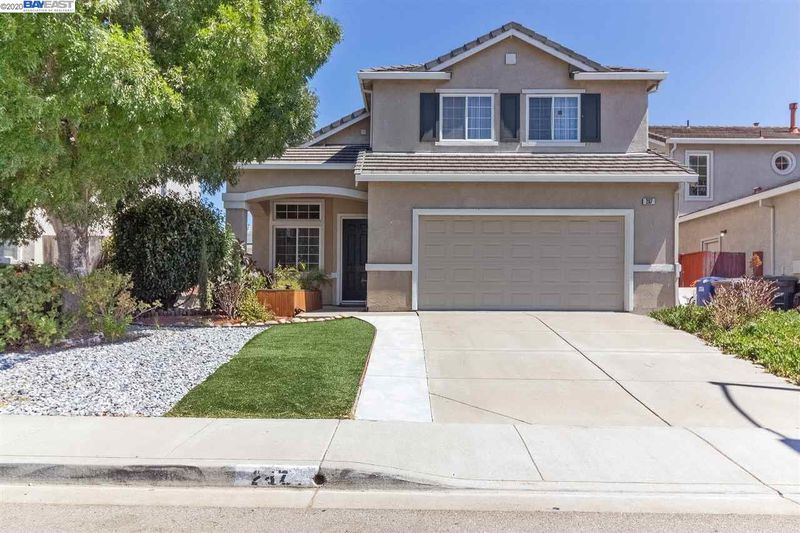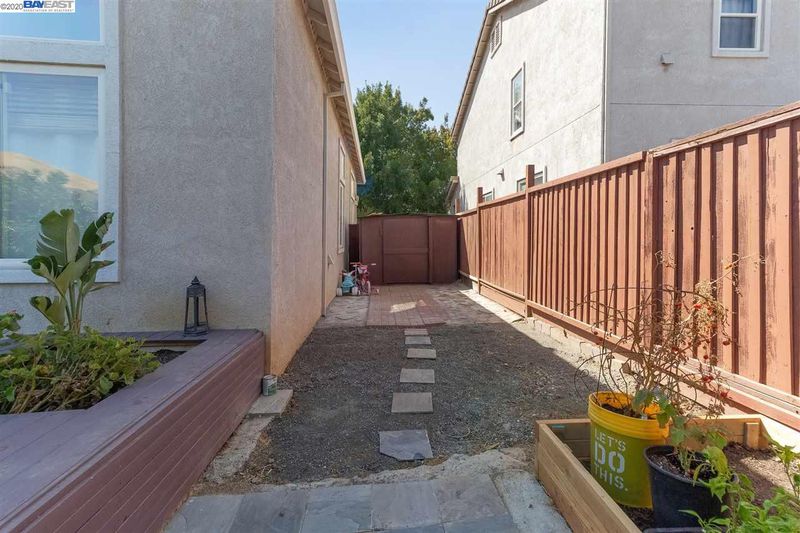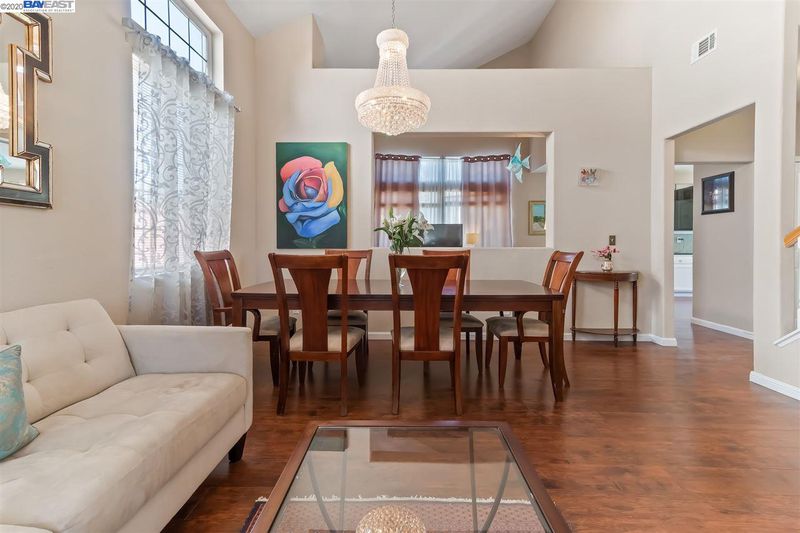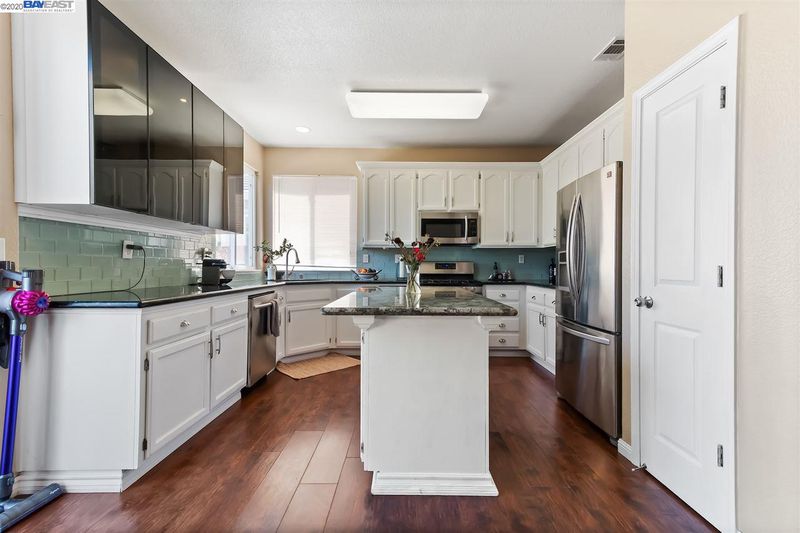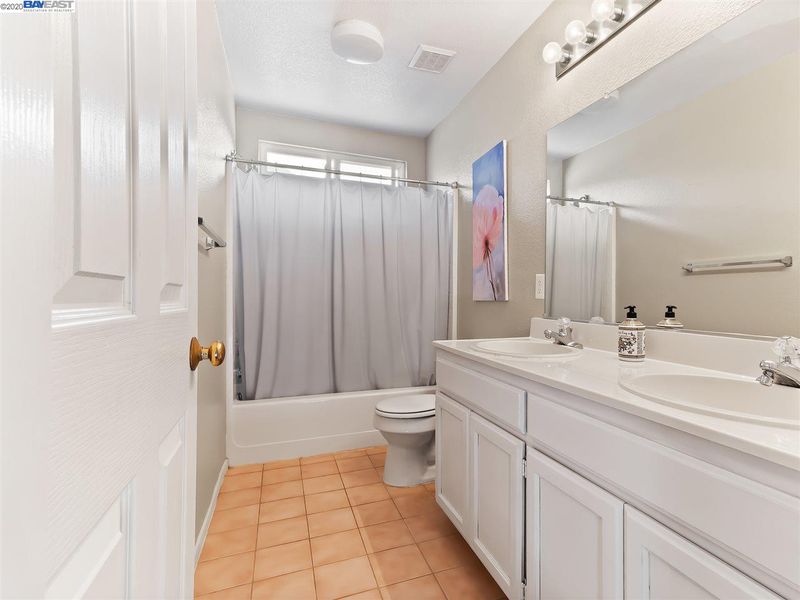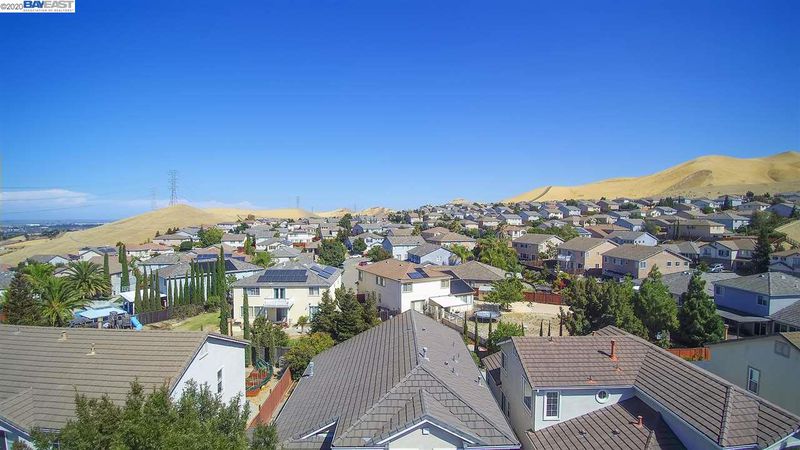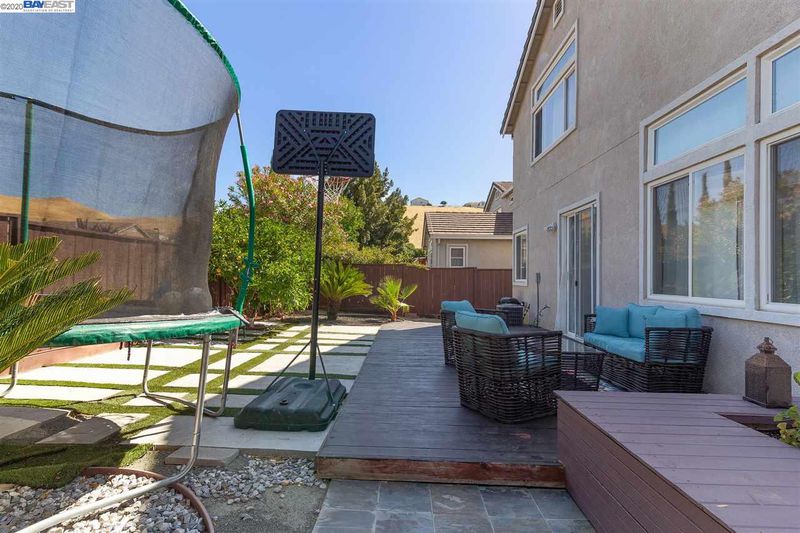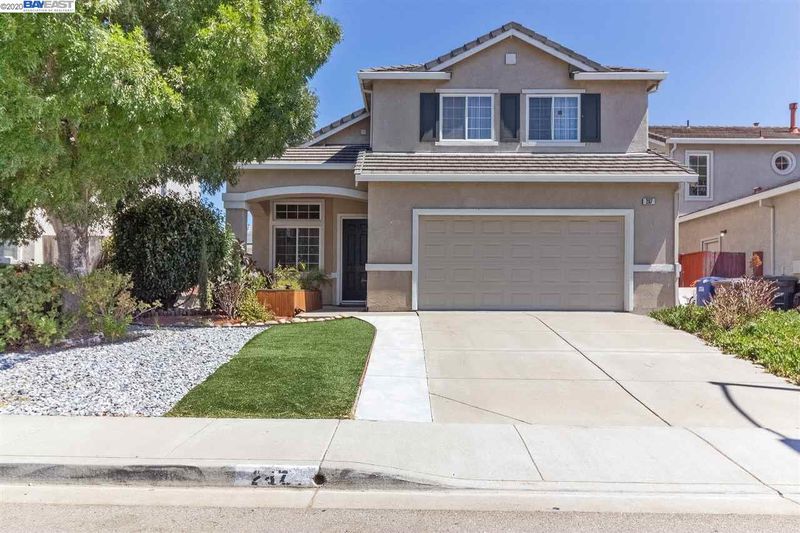 Sold 6.7% Over Asking
Sold 6.7% Over Asking
$640,000
2,052
SQ FT
$312
SQ/FT
287 Havenwood
@ Fieldgate - OAK HILLS, Pittsburg
- 4 Bed
- 3 Bath
- 2 Park
- 2,052 sqft
- PITTSBURG
-

Are you in search of a beautiful, well-maintained 2-story 4 bedroom 3 bathroom home located in a highly desirable neighborhood? Are you looking for a relatively new (20 years young) single family residence that looks like a new home? Then look no further. This "maison magnifique" is conveniently located near public amenities such as the BART station, parks, the marina, grocery stores, restaurants, gas stations, shops... the whole gamut. The front and back yards have a curb appeal with zero maintenance. The first floor comes with tiles and engineered wood making low maintenance possible. It is here that you will find the family room, living room, one bedroom and a bathroom, all very clean and well taken of. This fine home is airy, comes with windows galore and boasts vaulted ceilings. The kitchen is updated and you will especially fall in love with the glass cabinets and the island. If you think downstairs is beautiful, wait until you see the bedrooms upstairs & the backyard, too.
- Current Status
- Sold
- Sold Price
- $640,000
- Over List Price
- 6.7%
- Original Price
- $599,999
- List Price
- $599,999
- On Market Date
- Aug 9, 2020
- Contract Date
- Sep 6, 2020
- Close Date
- Sep 30, 2020
- Property Type
- Detached
- D/N/S
- OAK HILLS
- Zip Code
- 94565
- MLS ID
- 40916010
- APN
- Year Built
- 2000
- Stories in Building
- Unavailable
- Possession
- COE, Immediate, Negotiable
- COE
- Sep 30, 2020
- Data Source
- MAXEBRDI
- Origin MLS System
- BAY EAST
Bel Air Elementary School
Public K-5 Elementary
Students: 465 Distance: 0.8mi
Above And Beyond Academy
Private K-12
Students: 41 Distance: 1.0mi
Delta View Elementary School
Public K-5 Elementary
Students: 657 Distance: 1.1mi
New Jerusalem Christian Academy
Private K-12
Students: 9 Distance: 1.3mi
Willow Cove Elementary School
Public K-5 Elementary
Students: 646 Distance: 1.5mi
Royal Oaks Academy
Private 1-12
Students: NA Distance: 1.6mi
- Bed
- 4
- Bath
- 3
- Parking
- 2
- Attached Garage
- SQ FT
- 2,052
- SQ FT Source
- Public Records
- Lot SQ FT
- 5,000.0
- Lot Acres
- 0.114784 Acres
- Kitchen
- 220 Volt Outlet, Counter - Stone, Dishwasher, Gas Range/Cooktop, Island, Microwave, Pantry, Range/Oven Built-in, Refrigerator, Updated Kitchen
- Cooling
- Ceiling Fan(s), Central 2 Or 2+ Zones A/C
- Disclosures
- Home Warranty Plan, Nat Hazard Disclosure
- Exterior Details
- Dual Pane Windows, Stucco, Siding - Stucco
- Flooring
- Concrete Slab, Laminate, Tile, Carpet
- Foundation
- Slab
- Fire Place
- Living Room
- Heating
- Forced Air 2 Zns or More, Gas
- Laundry
- 220 Volt Outlet, Hookups Only, In Laundry Room
- Upper Level
- 3 Bedrooms, 2 Baths
- Main Level
- 1 Bedroom, 1 Bath
- Views
- None
- Possession
- COE, Immediate, Negotiable
- Basement
- 1 Bedroom, 1 Bath
- Architectural Style
- Contemporary
- Construction Status
- Existing
- Additional Equipment
- Garage Door Opener, Mirrored Closet Door(s), Water Heater Gas, Carbon Mon Detector, Double Strapped Water Htr, Smoke Detector, Cable Connected, Natural Gas Available
- Lot Description
- Court, Level, Regular
- Pool
- None
- Roof
- Composition Shingles
- Solar
- None
- Terms
- CalHFA, Cash, Conventional, 1031 Exchange, FHA, VA, CalVet
- Water and Sewer
- Sewer System - Public, Water - Public
- Yard Description
- Back Yard, Deck(s), Fenced, Front Yard, Side Yard
- Fee
- Unavailable
MLS and other Information regarding properties for sale as shown in Theo have been obtained from various sources such as sellers, public records, agents and other third parties. This information may relate to the condition of the property, permitted or unpermitted uses, zoning, square footage, lot size/acreage or other matters affecting value or desirability. Unless otherwise indicated in writing, neither brokers, agents nor Theo have verified, or will verify, such information. If any such information is important to buyer in determining whether to buy, the price to pay or intended use of the property, buyer is urged to conduct their own investigation with qualified professionals, satisfy themselves with respect to that information, and to rely solely on the results of that investigation.
School data provided by GreatSchools. School service boundaries are intended to be used as reference only. To verify enrollment eligibility for a property, contact the school directly.
