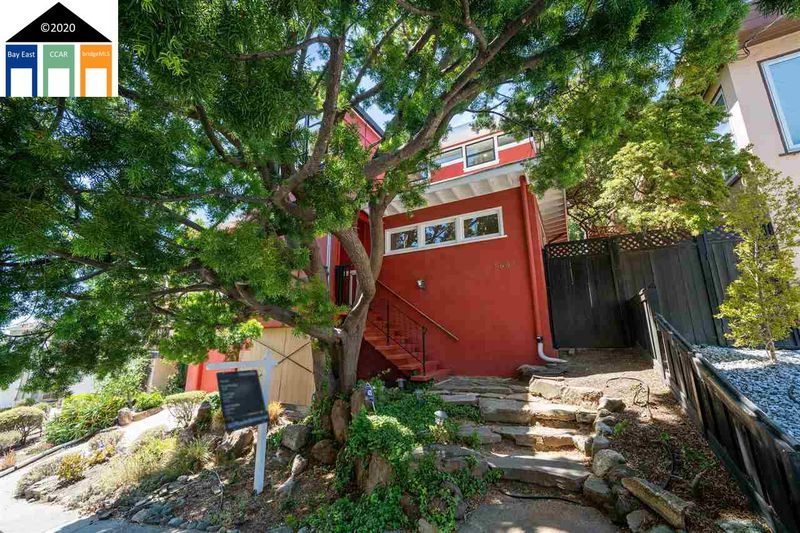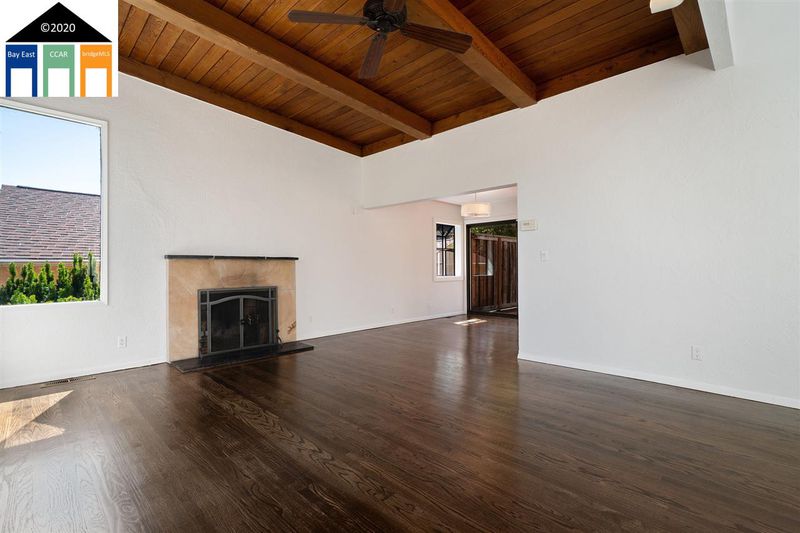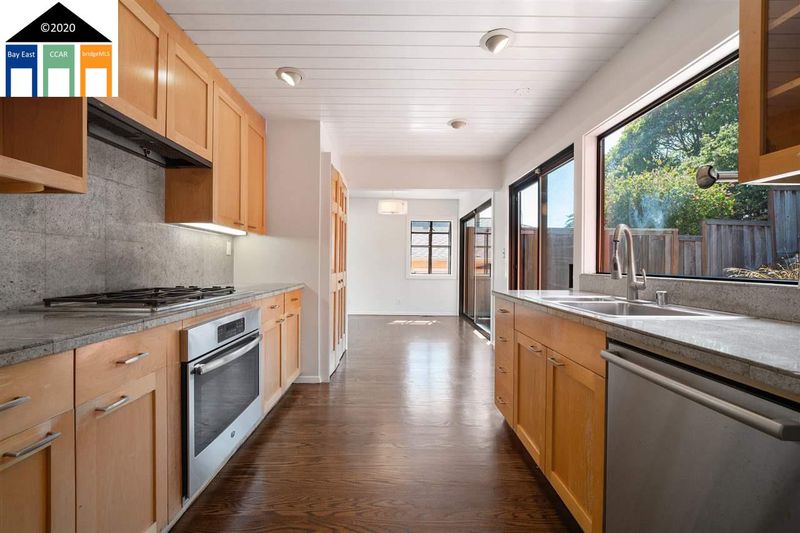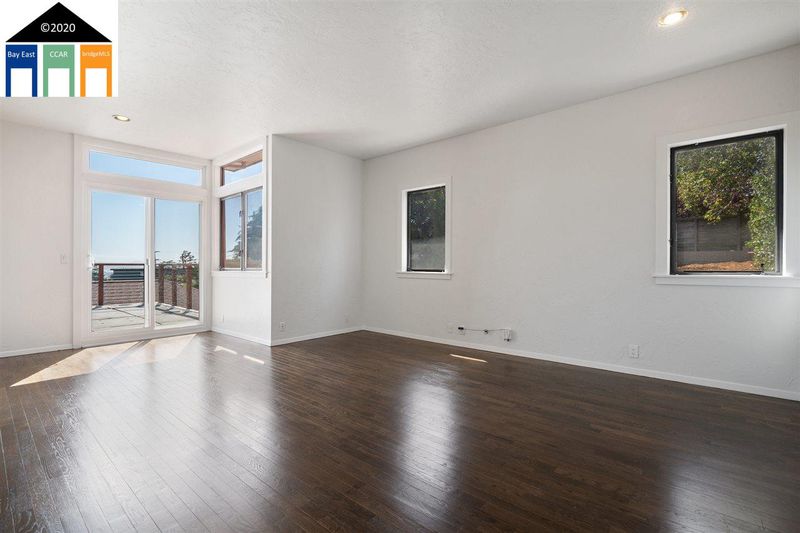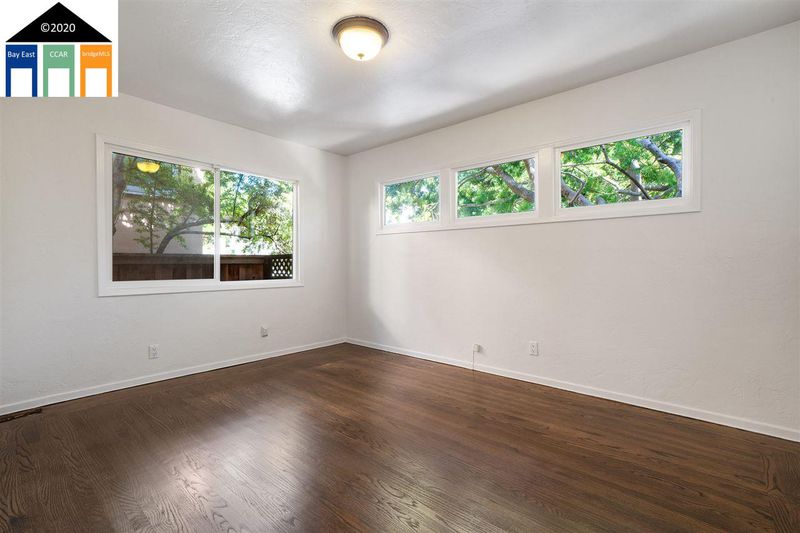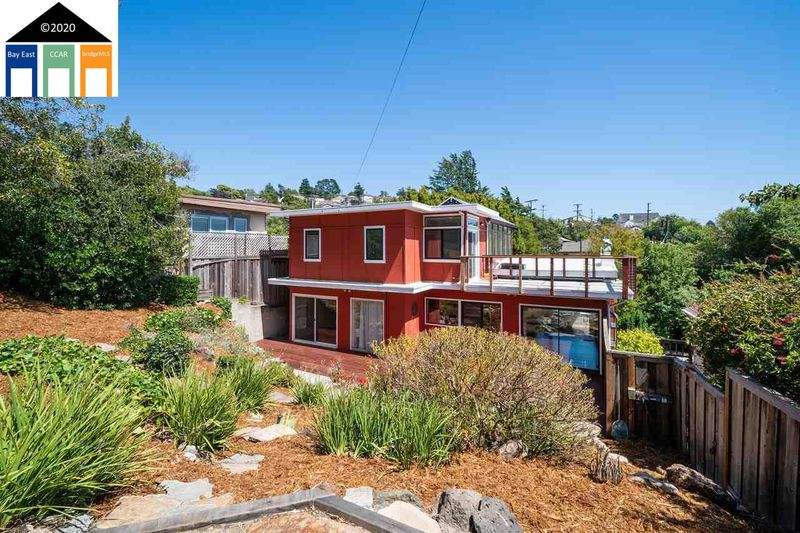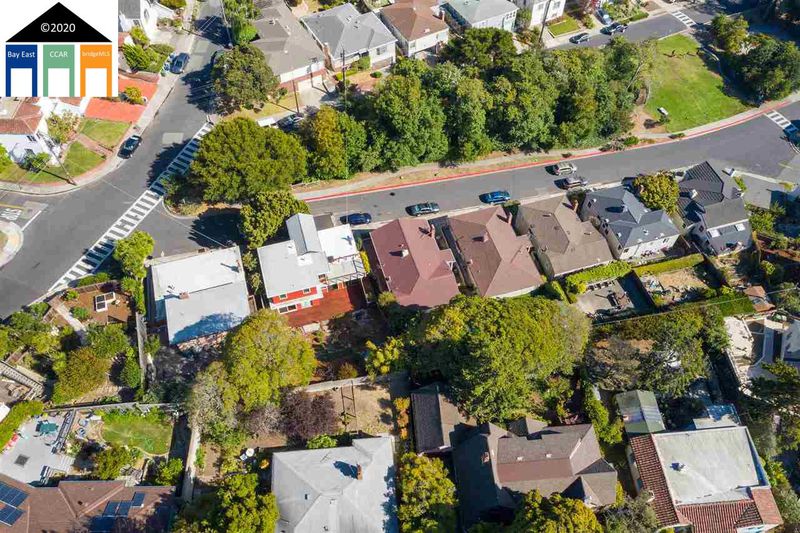 Sold 11.2% Over Asking
Sold 11.2% Over Asking
$1,000,000
1,525
SQ FT
$656
SQ/FT
5637 Rosalind Ave
@ Edwards - POINSETTE PARK, El Cerrito
- 3 Bed
- 2 Bath
- 1 Park
- 1,525 sqft
- EL CERRITO
-

Gorgeous & dramatic midcentury home with sweeping vistas. Detached house captures awesome light & will capture your imagination as you step in & experience a soaring foyer. Relaxing living/dining area has verdant outlooks. Superb indoor-outdoor livability w/ 4 glass doors to private deck & terraced backyard. Upper flagstone patio & primary BR deck have awesome views. Open bright chef’s kitchen has granite counters, ample cabinetry, Dacor gas cooktop, LG fridge, GE oven, Bosch DW & LG washer/dryer. Huge upper level BR suite has beautiful BA & wall of closets, home office area, built-in shelving. Upper level deck has panoramic views of SF Bay, Angel Island, Golden Gate, Marin and more. Main floor: 2 BRs w/ spacious closets + full BA w/ shower over tub. Recent work: refinished oak floors, painted interior & stained deck. Earthquake retrofitted in 2013. 1-car garage & plenty of storage. Stroll across to Poinsett Park, jaunt to nearby Wildcat Canyon. Coveted location min to everything.
- Current Status
- Sold
- Sold Price
- $1,000,000
- Over List Price
- 11.2%
- Original Price
- $899,000
- List Price
- $899,000
- On Market Date
- Jul 3, 2020
- Contract Date
- Jul 15, 2020
- Close Date
- Aug 5, 2020
- Property Type
- Detached
- D/N/S
- POINSETTE PARK
- Zip Code
- 94530
- MLS ID
- 40910954
- APN
- 500-280-010-9
- Year Built
- 1950
- Stories in Building
- Unavailable
- Possession
- COE
- COE
- Aug 5, 2020
- Data Source
- MAXEBRDI
- Origin MLS System
- QUATTRO San Francisco
Tehiyah Day School
Private K-8 Elementary, Religious, Core Knowledge
Students: 210 Distance: 0.3mi
Mira Vista Elementary School
Public K-8 Elementary
Students: 566 Distance: 0.4mi
Montessori Family School
Private K-8 Montessori, Elementary, Nonprofit
Students: 125 Distance: 0.4mi
Arlington Christian School
Private K-12 Religious, Coed
Students: 22 Distance: 0.4mi
Crestmont School
Private K-5 Elementary, Coed
Students: 85 Distance: 0.6mi
Wilson Elementary School
Public K-6 Elementary
Students: 395 Distance: 0.7mi
- Bed
- 3
- Bath
- 2
- Parking
- 1
- Attached Garage
- SQ FT
- 1,525
- SQ FT Source
- Public Records
- Lot SQ FT
- 4,500.0
- Lot Acres
- 0.103306 Acres
- Kitchen
- Counter - Stone, Dishwasher, Garbage Disposal, Gas Range/Cooktop, Pantry, Refrigerator
- Cooling
- No Air Conditioning
- Disclosures
- Nat Hazard Disclosure
- Exterior Details
- Wood Siding
- Flooring
- Hardwood Flrs Throughout, Stone (Marble, Slate etc.
- Fire Place
- Living Room
- Heating
- Forced Air 1 Zone, Gas
- Laundry
- Dryer, Washer
- Upper Level
- Master Bedrm Suite - 1
- Main Level
- 1 Bath, 2 Bedrooms
- Views
- City Lights, Golden Gate Bridge, Panoramic, Water
- Possession
- COE
- Architectural Style
- Contemporary
- Master Bathroom Includes
- Stall Shower, Tile
- Non-Master Bathroom Includes
- Shower Over Tub, Tile
- Construction Status
- Existing
- Additional Equipment
- Dryer, Garage Door Opener, Washer, Water Heater Gas
- Lot Description
- Up Slope
- Pool
- None
- Roof
- Other
- Solar
- None
- Terms
- None
- Water and Sewer
- Sewer System - Public, Water - Public
- Yard Description
- Back Yard, Fenced, Patio, Terraced Up
- Fee
- Unavailable
MLS and other Information regarding properties for sale as shown in Theo have been obtained from various sources such as sellers, public records, agents and other third parties. This information may relate to the condition of the property, permitted or unpermitted uses, zoning, square footage, lot size/acreage or other matters affecting value or desirability. Unless otherwise indicated in writing, neither brokers, agents nor Theo have verified, or will verify, such information. If any such information is important to buyer in determining whether to buy, the price to pay or intended use of the property, buyer is urged to conduct their own investigation with qualified professionals, satisfy themselves with respect to that information, and to rely solely on the results of that investigation.
School data provided by GreatSchools. School service boundaries are intended to be used as reference only. To verify enrollment eligibility for a property, contact the school directly.
