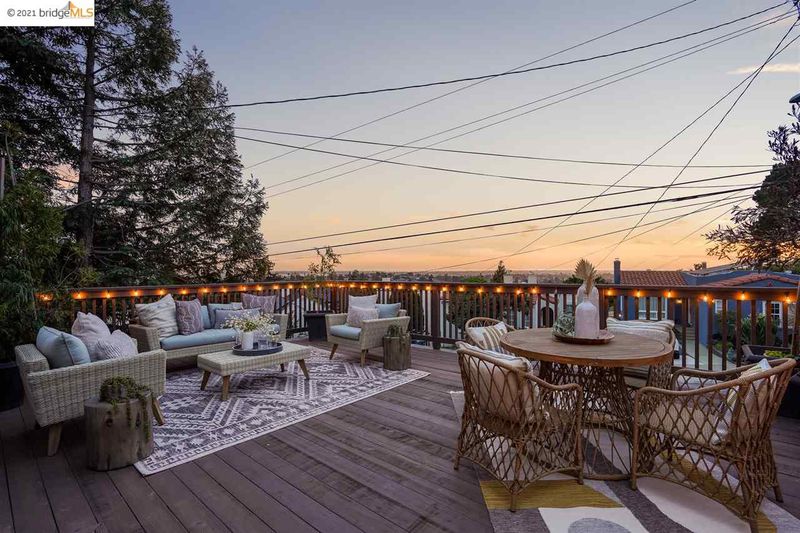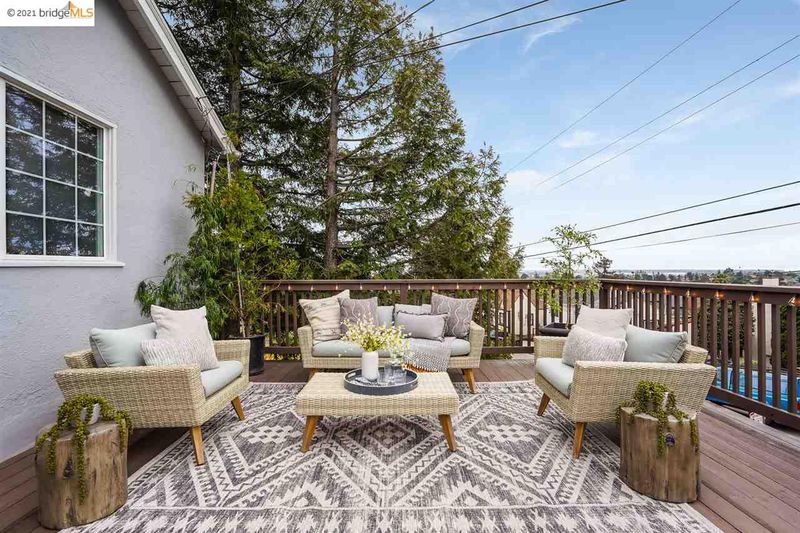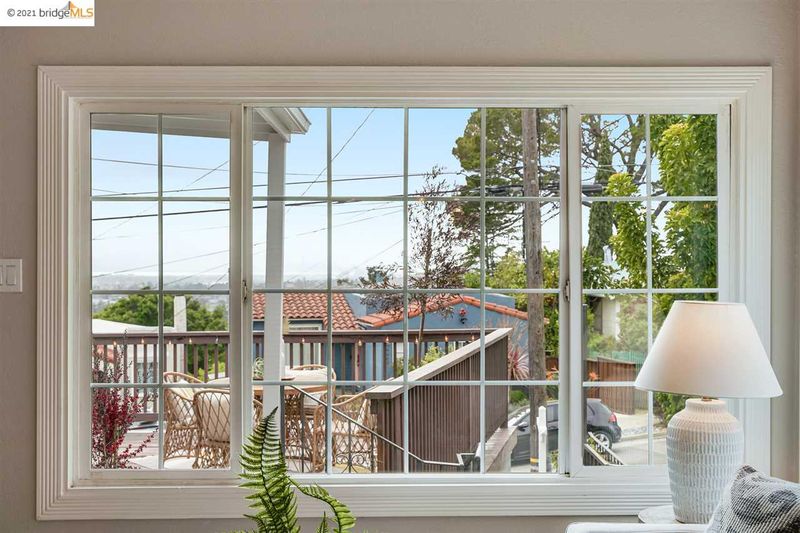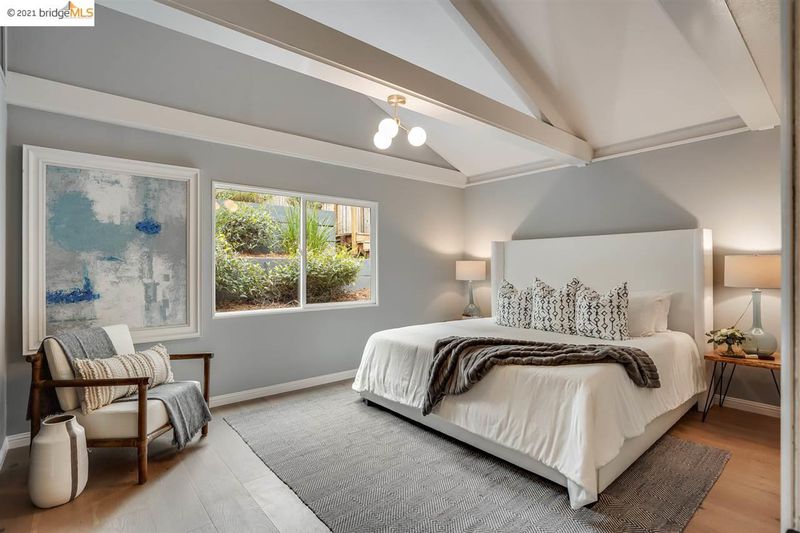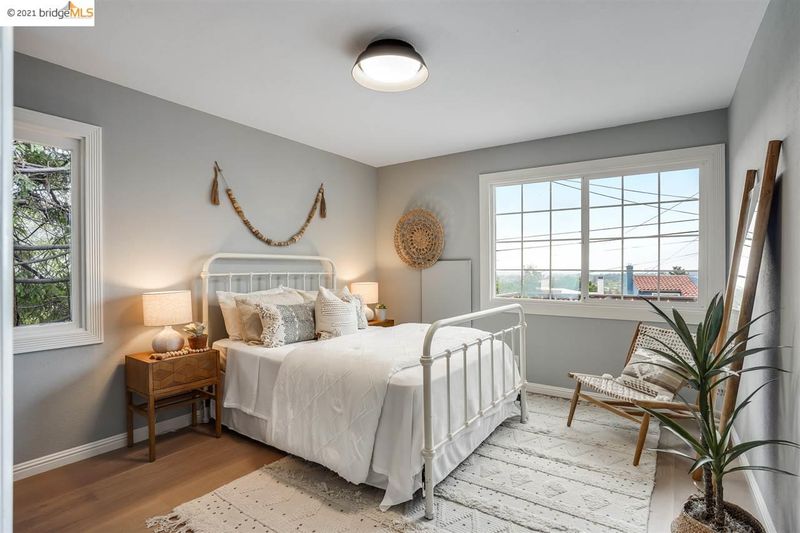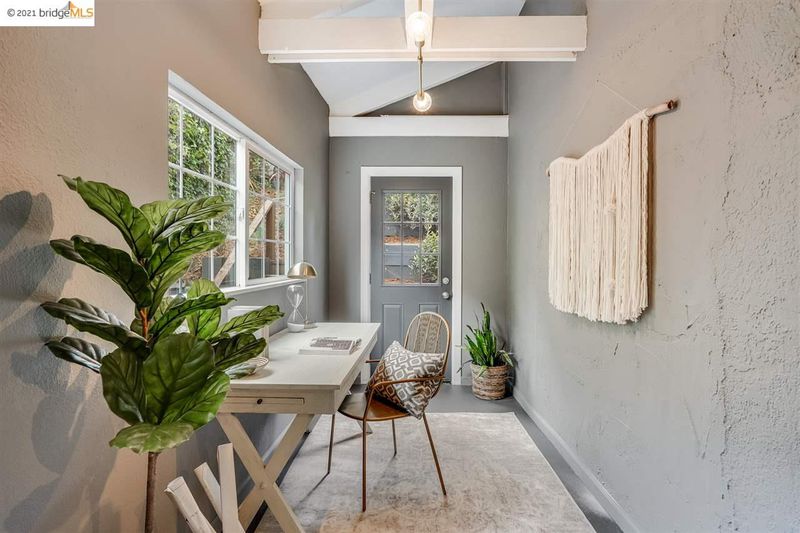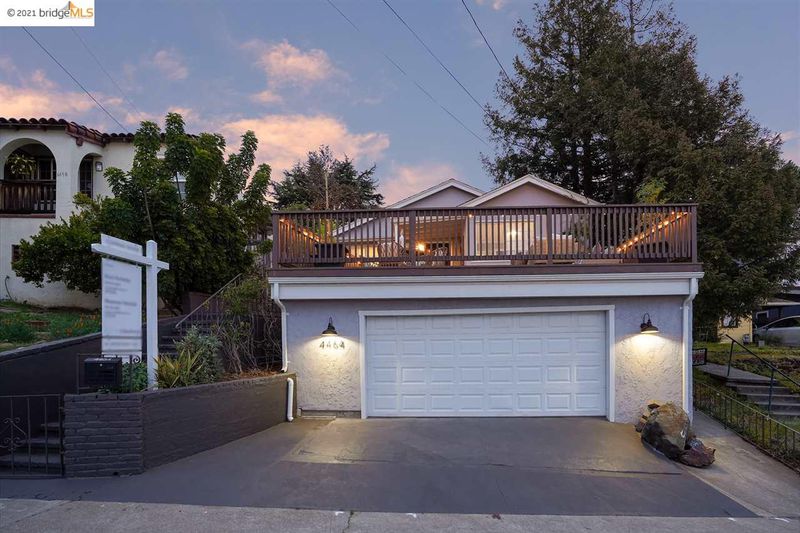 Sold Over Asking
Sold Over Asking
$1,340,000
1,303
SQ FT
$1,028
SQ/FT
4464 Davenport Ave
@ Carson - REDWOOD HEIGHTS, Oakland
- 3 Bed
- 2 Bath
- 2 Park
- 1,303 sqft
- OAKLAND
-

Bask in the glow of the sunset every evening! Nestled into the verdant hills of Redwood Heights, this dazzling modern coastal cottage puts on a show every night as the sun fades behind the Golden Gate Bridge into the Pacific. Striated colors, glowing clouds, and beaming rays cast light on the SF skyline and shimmering bay waters. Everything there is to love about our cities by the bay comes into clear view from both the expansive 387sf entertaining deck and the elevated backyard enclave. Surrounded by nature and twinkle lights, you’ll sink into tranquility from this hilled oasis with a delightful panorama of starry skies and city lights. Open concept living with wide plank white oak floors and modern design touches. 3BR, 2BA + an office with separate entrance. The back yard is magical - a true sanctuary of citrus and olive trees and expansive views with plenty of space to entertain. A large 2-car garage with high ceilings has endless possibilities, tons of storage and a wine cellar.
- Current Status
- Sold
- Sold Price
- $1,340,000
- Over List Price
- -
- Original Price
- $849,000
- List Price
- $849,000
- On Market Date
- Apr 5, 2021
- Contract Date
- Apr 13, 2021
- Close Date
- Apr 23, 2021
- Property Type
- Detached
- D/N/S
- REDWOOD HEIGHTS
- Zip Code
- 94619
- MLS ID
- 40944198
- APN
- 37-2537-21-2
- Year Built
- 1951
- Stories in Building
- Unavailable
- Possession
- COE
- COE
- Apr 23, 2021
- Data Source
- MAXEBRDI
- Origin MLS System
- OAKLAND BERKELEY
Community Day School
Public 9-12 Opportunity Community
Students: 25 Distance: 0.3mi
Oakland Community Day Middle School
Public 6-8 Opportunity Community
Students: 9 Distance: 0.3mi
Roses In Concrete
Charter K-8
Students: 368 Distance: 0.4mi
Redwood Heights Elementary School
Public K-5 Elementary
Students: 372 Distance: 0.5mi
St. Lawrence O'toole Elementary School
Private K-8 Elementary, Religious, Coed
Students: 180 Distance: 0.5mi
First Covenant Treehouse Preschool & Kindergarten
Private K Preschool Early Childhood Center, Religious, Coed
Students: 107 Distance: 0.6mi
- Bed
- 3
- Bath
- 2
- Parking
- 2
- Attached Garage
- SQ FT
- 1,303
- SQ FT Source
- Public Records
- Lot SQ FT
- 5,031.0
- Lot Acres
- 0.115496 Acres
- Pool Info
- None
- Kitchen
- Breakfast Bar, Counter - Stone, Dishwasher, Gas Range/Cooktop, Microwave, Refrigerator, Updated Kitchen
- Cooling
- None
- Disclosures
- Disclosure Package Avail
- Exterior Details
- Stucco
- Flooring
- Wood
- Fire Place
- None
- Heating
- Forced Air 1 Zone
- Laundry
- In Laundry Room
- Main Level
- 3 Bedrooms, 2 Baths
- Views
- Bay, City Lights, Downtown, San Francisco, Water, Bridges
- Possession
- COE
- Architectural Style
- Contemporary, Cottage
- Construction Status
- Existing
- Additional Equipment
- Carbon Mon Detector
- Lot Description
- Backyard, Garden, Private
- Pool
- None
- Roof
- Composition Shingles
- Solar
- None
- Terms
- Cash, Conventional
- Water and Sewer
- Sewer System - Public, Water - Public
- Yard Description
- Back Yard, Deck(s), Landscape Back
- Fee
- Unavailable
MLS and other Information regarding properties for sale as shown in Theo have been obtained from various sources such as sellers, public records, agents and other third parties. This information may relate to the condition of the property, permitted or unpermitted uses, zoning, square footage, lot size/acreage or other matters affecting value or desirability. Unless otherwise indicated in writing, neither brokers, agents nor Theo have verified, or will verify, such information. If any such information is important to buyer in determining whether to buy, the price to pay or intended use of the property, buyer is urged to conduct their own investigation with qualified professionals, satisfy themselves with respect to that information, and to rely solely on the results of that investigation.
School data provided by GreatSchools. School service boundaries are intended to be used as reference only. To verify enrollment eligibility for a property, contact the school directly.
