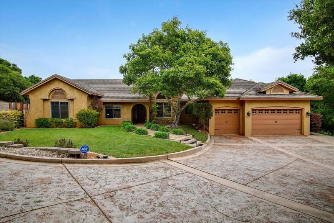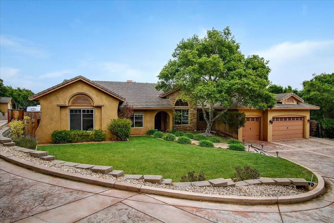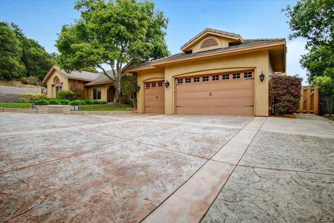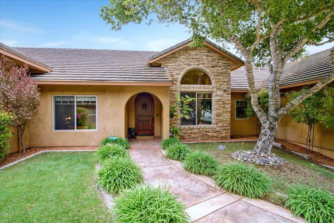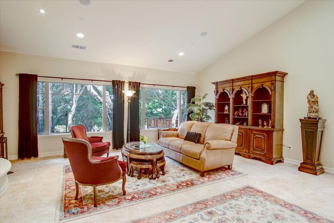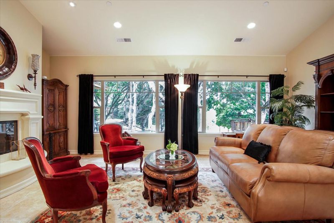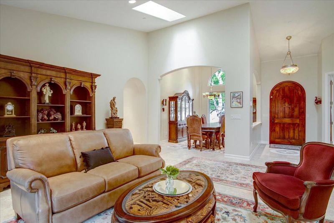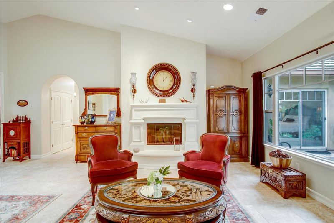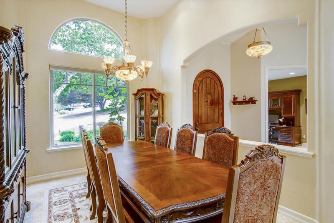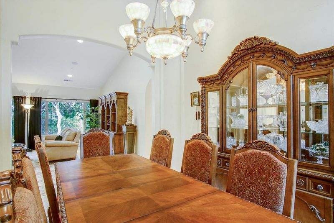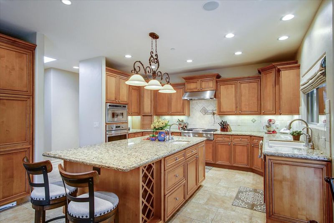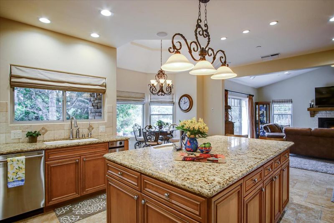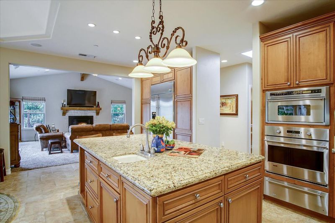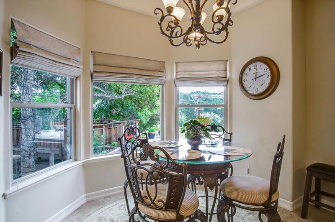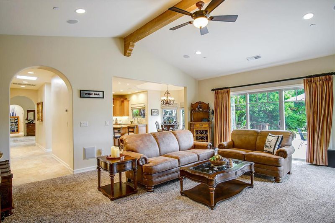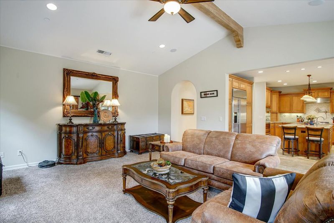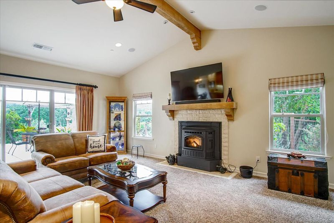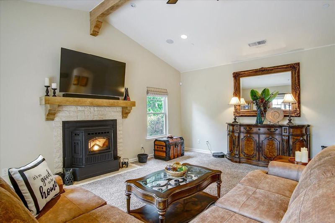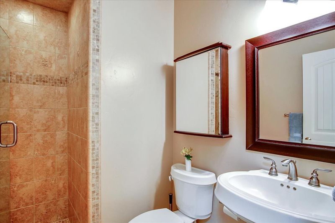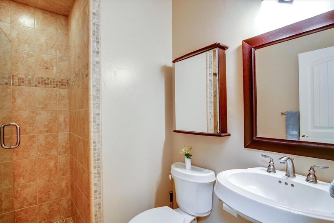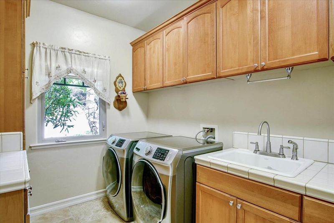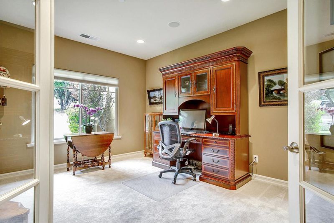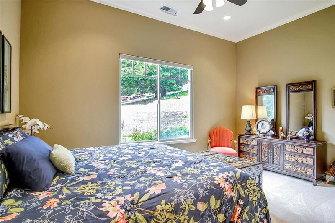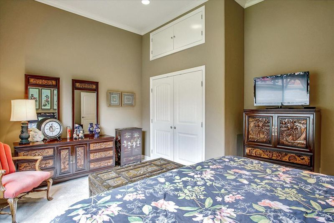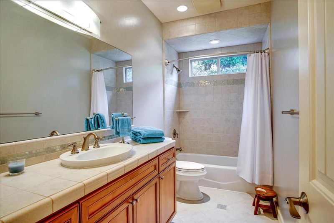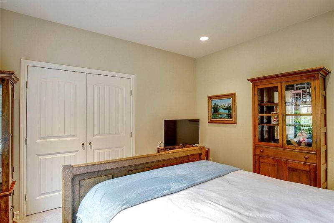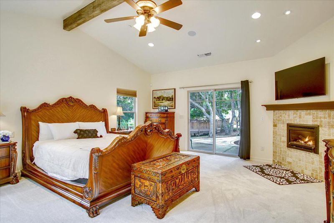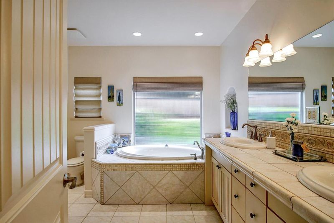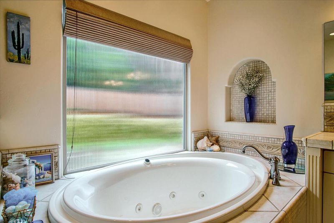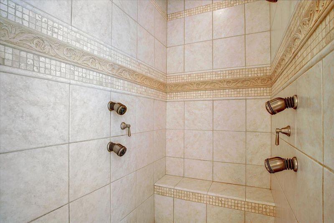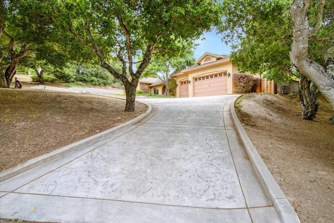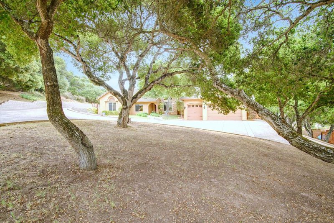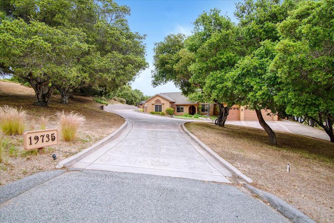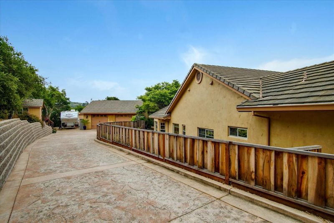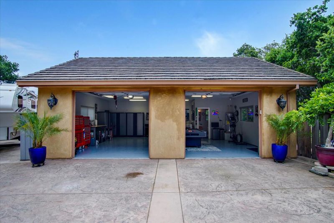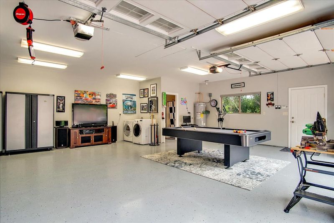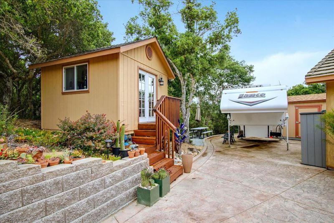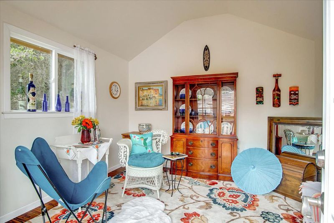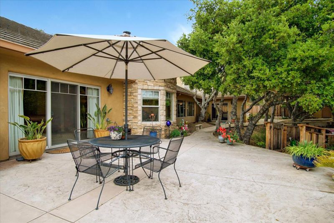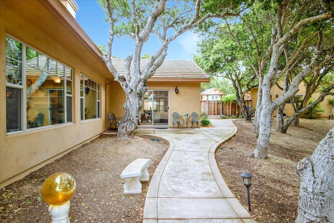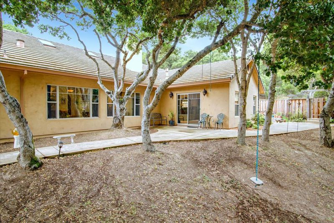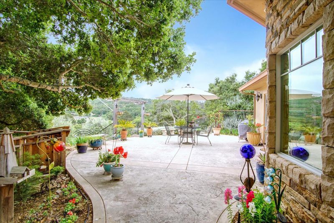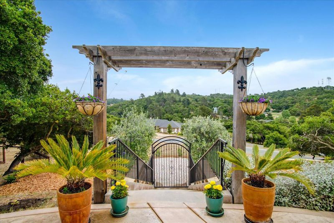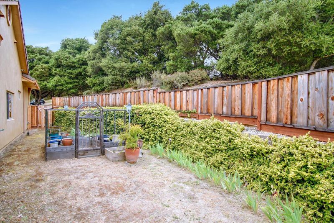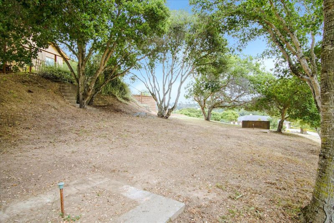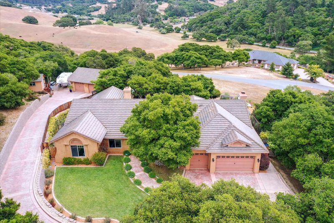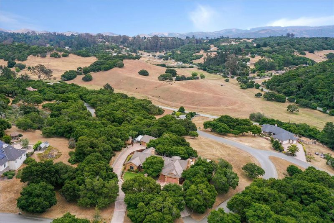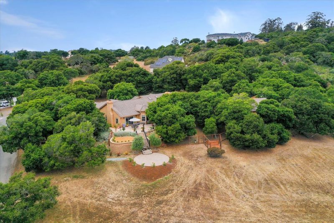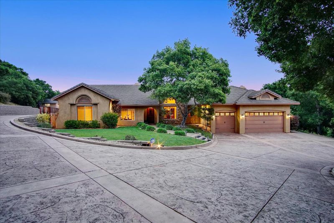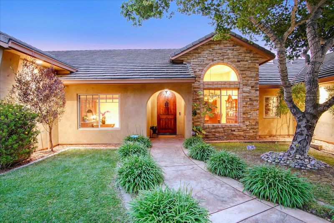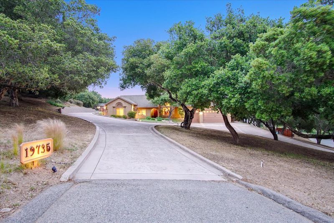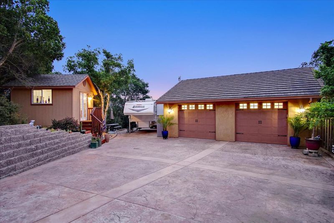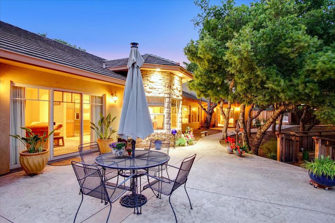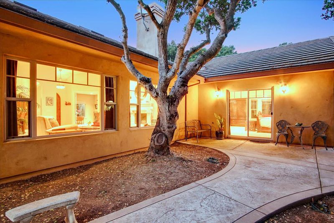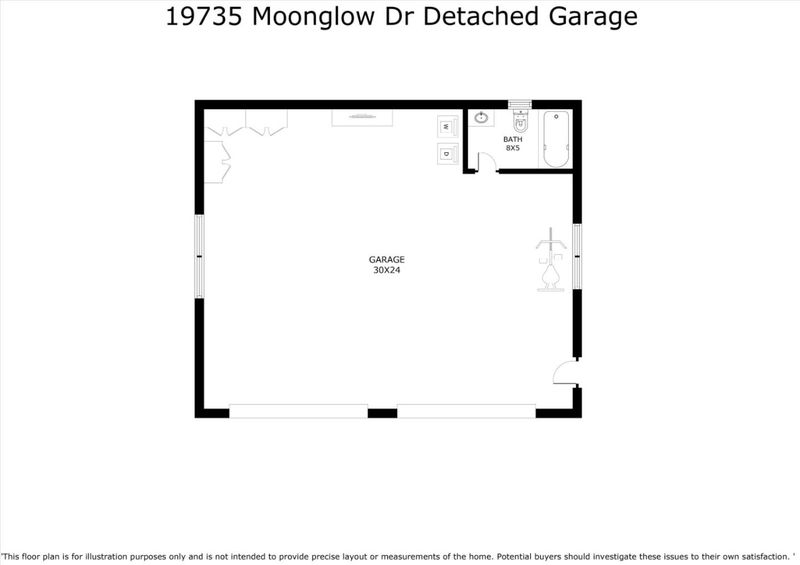 Sold 3.5% Under Asking
Sold 3.5% Under Asking
$1,425,000
3,119
SQ FT
$457
SQ/FT
19735 Moonglow Road
@ King - 136 - Pesante,Crazy Horse Cyn,Salinas Cty Club,Harrison, Salinas
- 4 Bed
- 4 Bath
- 5 Park
- 3,119 sqft
- SALINAS
-

County Escape. Come home to a 4 bed/4 full baths in this executive home surrounded by west coast oak trees nestled on a 96,703 SF corner lot in a gated community. Large formal living room with soaring vaulted ceilings, picture perfect wood burning fireplace, separate formal dining room. Stunning kitchen that will impress any cook, featuring GE Monogram appliances, endless cabinets, microwave, stove, warming drawer. Informal dinning, large bay window and open concept family room with a pellet insert. Master Suite with gas fireplace insert, bay window, and a master bath you will never want to leave, spa tub separate shower stall and some extra water features. This home will not disappoint with an abundance of unique features; detached garage/with full bath/washer/dryer/additional storage/cute escape for some privacy/RV/boat parking with cleanout and gas line just waiting for an additional propane tank/alarm system/speaker system/central vac/protected vegetable garden/large paver patio.
- Days on Market
- 190 days
- Current Status
- Sold
- Sold Price
- $1,425,000
- Under List Price
- 3.5%
- Original Price
- $1,595,000
- List Price
- $1,475,000
- On Market Date
- Jun 2, 2021
- Contract Date
- Oct 28, 2021
- Close Date
- Mar 8, 2022
- Property Type
- Single Family Home
- Area
- 136 - Pesante,Crazy Horse Cyn,Salinas Cty Club,Harrison
- Zip Code
- 93907
- MLS ID
- ML81846989
- APN
- 125-092-006-000
- Year Built
- 2006
- Stories in Building
- 1
- Possession
- Unavailable
- COE
- Mar 8, 2022
- Data Source
- MLSL
- Origin MLS System
- MLSListings
North Monterey County Adult
Public n/a Adult Education
Students: NA Distance: 0.7mi
Montessori Learning Center
Private PK-8 Montessori, Coed
Students: 70 Distance: 1.3mi
Prunedale Elementary School
Public K-6 Elementary
Students: 669 Distance: 1.7mi
Hills View Christian School
Private K-12
Students: 15 Distance: 1.8mi
Central Bay High (Continuation) School
Public 9-12 Continuation
Students: 39 Distance: 1.9mi
North Monterey County Center For Independent Study
Public K-12 Alternative
Students: 128 Distance: 1.9mi
- Bed
- 4
- Bath
- 4
- Double Sinks, Master - Stall Shower(s), Master - Tub with Jets, Showers over Tubs - 2+, Stall Shower - 2+, Tile
- Parking
- 5
- Attached Garage, Detached, Room for Oversized Vehicle
- SQ FT
- 3,119
- SQ FT Source
- Unavailable
- Lot SQ FT
- 96,703.0
- Lot Acres
- 2.219995 Acres
- Kitchen
- Cooktop - Gas, Countertop - Granite, Dishwasher, Garbage Disposal, Hood Over Range, Island with Sink, Microwave, Oven Range - Built-In, Refrigerator, Trash Compactor, Warming Drawer
- Cooling
- None
- Dining Room
- Eat in Kitchen, Formal Dining Room
- Disclosures
- Natural Hazard Disclosure
- Family Room
- Separate Family Room
- Flooring
- Tile
- Foundation
- Concrete Perimeter and Slab
- Fire Place
- Family Room, Gas Burning, Insert, Living Room, Master Bedroom, Pellet Stove, Wood Burning
- Heating
- Central Forced Air, Heating - 2+ Zones, Propane
- Laundry
- Electricity Hookup (220V), Inside, Tub / Sink
- * Fee
- $557
- Name
- Moonglow Estates Subdivision
- *Fee includes
- Maintenance - Road and Water
MLS and other Information regarding properties for sale as shown in Theo have been obtained from various sources such as sellers, public records, agents and other third parties. This information may relate to the condition of the property, permitted or unpermitted uses, zoning, square footage, lot size/acreage or other matters affecting value or desirability. Unless otherwise indicated in writing, neither brokers, agents nor Theo have verified, or will verify, such information. If any such information is important to buyer in determining whether to buy, the price to pay or intended use of the property, buyer is urged to conduct their own investigation with qualified professionals, satisfy themselves with respect to that information, and to rely solely on the results of that investigation.
School data provided by GreatSchools. School service boundaries are intended to be used as reference only. To verify enrollment eligibility for a property, contact the school directly.
