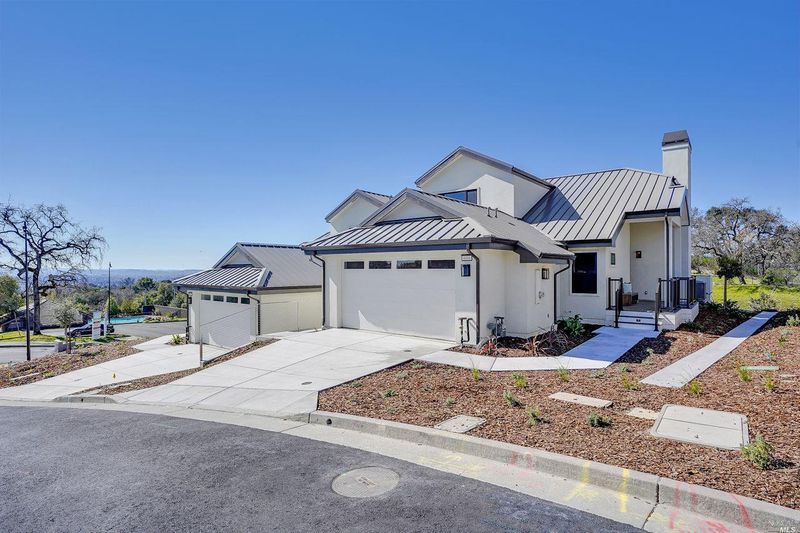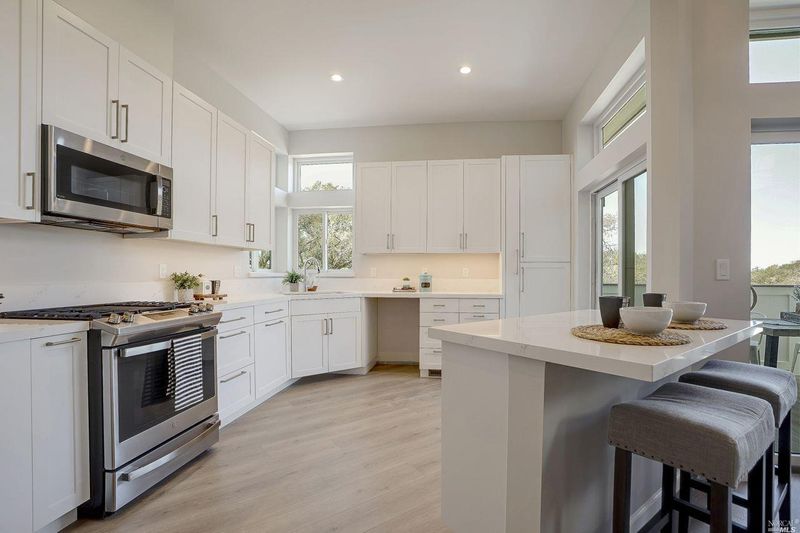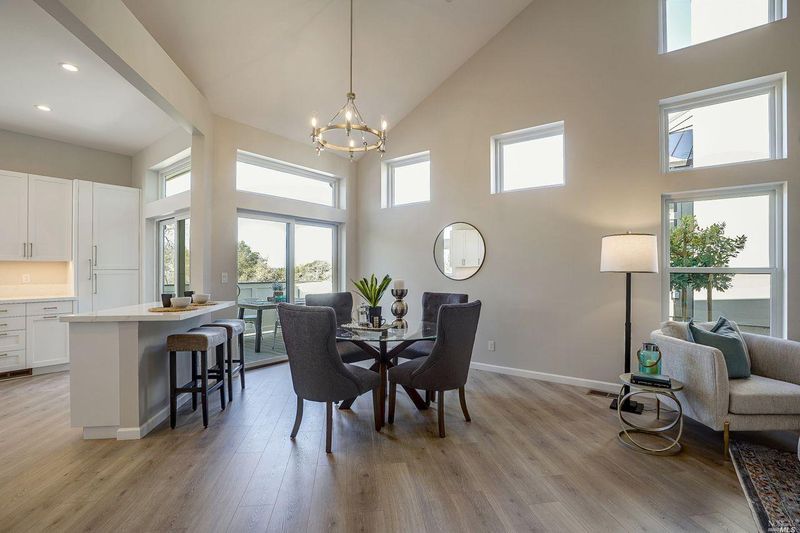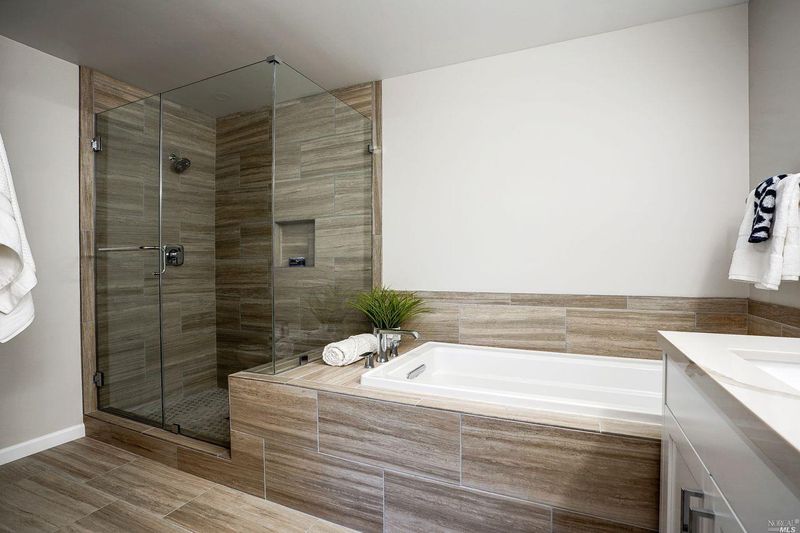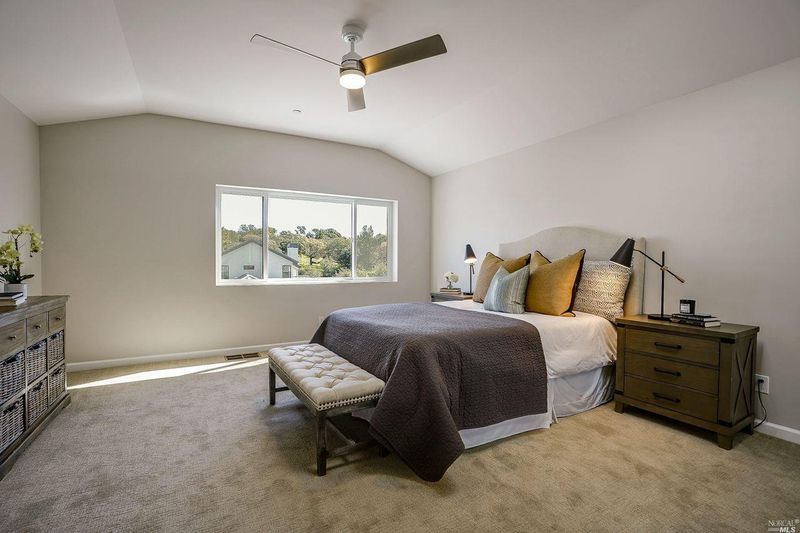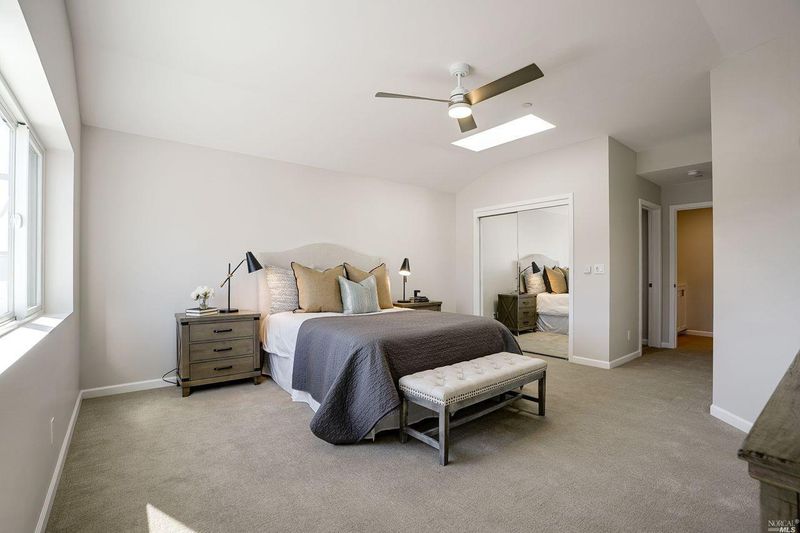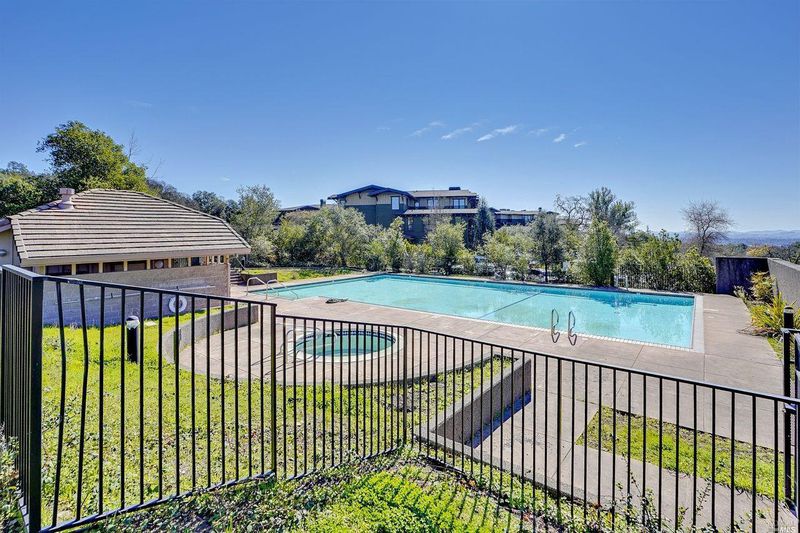 Sold 1.8% Under Asking
Sold 1.8% Under Asking
$785,000
1,909
SQ FT
$411
SQ/FT
4406 Bally Bunion
@ Gullane Drive - Santa Rosa-Northeast, Santa Rosa
- 3 Bed
- 3 Bath
- 4 Park
- 1,909 sqft
- Santa Rosa
-

Nestled between the Fountaingrove Golf Club and Paradise Ridge Winery, this newly-built home provides easy access to wine country's delights. One of the larger models in The Oaks at over 1,900 sq. ft., this home features an open floor plan with the master bedroom suite and an additional bedroom on the main level. Upstairs is another full en-suite bedroom. The finest amenities such as wood floors, gas fireplace, stainless steel appliances and beautiful lighting enhance the neutral color tone. Significant fire safety measures were incorporated into the build including metal framing, stucco exterior, metal pane roofing and fire sprinklers. Imagine working from home then heading out for golf or a workout at the club followed by a glass of wine while watching the sunset from your back deck overlooking rolling hills or from Paradise Ridge Winery. The Oaks also offers a community pool and spa. Whether a permanent residence or a second home, this home embodies the wine country lifestyle.
- Days on Market
- 88 days
- Current Status
- Sold
- Sold Price
- $785,000
- Under List Price
- 1.8%
- Original Price
- $829,000
- List Price
- $799,000
- On Market Date
- Feb 26, 2021
- Contingent Date
- May 13, 2021
- Contract Date
- May 25, 2021
- Close Date
- Jun 4, 2021
- Property Type
- Single Family Residence
- Area
- Santa Rosa-Northeast
- Zip Code
- 95403
- MLS ID
- 321008124
- APN
- 173-730-045-000
- Year Built
- 2021
- Stories in Building
- Unavailable
- Possession
- Close Of Escrow
- COE
- Jun 4, 2021
- Data Source
- BAREIS
- Origin MLS System
Cardinal Newman High School
Private 9-12 Secondary, Religious, Coed
Students: 608 Distance: 1.0mi
St. Rose
Private K-8 Elementary, Religious, Coed
Students: 310 Distance: 1.0mi
Ursuline High School
Private 9-12 Secondary, Religious, All Female, Nonprofit
Students: NA Distance: 1.1mi
Lattice Educational Services School
Private K-12 Special Education, Combined Elementary And Secondary, Coed
Students: 46 Distance: 1.3mi
Calvary Chapel Christian Academy
Private K-12 Religious, Nonprofit
Students: NA Distance: 1.3mi
John B. Riebli Elementary School
Charter K-6 Elementary, Coed
Students: 442 Distance: 1.3mi
- Bed
- 3
- Bath
- 3
- Double Sinks, Quartz, Shower Stall(s), Soaking Tub, Tile
- Parking
- 4
- Attached, Garage Door Opener, Interior Access, Side-by-Side
- SQ FT
- 1,909
- SQ FT Source
- Not Verified
- Lot SQ FT
- 3,040.0
- Lot Acres
- 0.0698 Acres
- Pool Info
- Built-In, Common Facility, Fenced
- Kitchen
- Pantry Closet, Quartz Counter
- Cooling
- Ceiling Fan(s), Central
- Dining Room
- Dining/Family Combo
- Family Room
- Cathedral/Vaulted, Deck Attached, View
- Flooring
- Carpet, Tile, Wood
- Foundation
- Concrete Perimeter
- Fire Place
- Family Room, Gas Piped, Metal
- Heating
- Central, Fireplace(s), Gas
- Laundry
- Ground Floor, Hookups Only, Inside Room
- Upper Level
- Bedroom(s), Full Bath(s)
- Main Level
- Bedroom(s), Family Room, Full Bath(s), Garage, Kitchen, Master Bedroom, Street Entrance
- Views
- Hills, Valley
- Possession
- Close Of Escrow
- Architectural Style
- Traditional
- * Fee
- $592
- Name
- The Oaks at Fountaingrove & FG Ranch
- Phone
- (707) 584-5123
- *Fee includes
- Common Areas, Insurance, Insurance on Structure, Maintenance Exterior, Maintenance Grounds, Pool, Road, and Roof
MLS and other Information regarding properties for sale as shown in Theo have been obtained from various sources such as sellers, public records, agents and other third parties. This information may relate to the condition of the property, permitted or unpermitted uses, zoning, square footage, lot size/acreage or other matters affecting value or desirability. Unless otherwise indicated in writing, neither brokers, agents nor Theo have verified, or will verify, such information. If any such information is important to buyer in determining whether to buy, the price to pay or intended use of the property, buyer is urged to conduct their own investigation with qualified professionals, satisfy themselves with respect to that information, and to rely solely on the results of that investigation.
School data provided by GreatSchools. School service boundaries are intended to be used as reference only. To verify enrollment eligibility for a property, contact the school directly.
