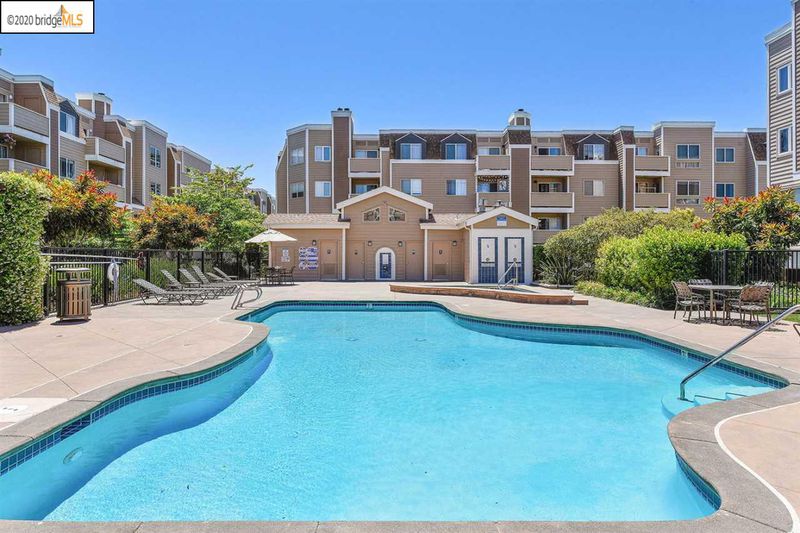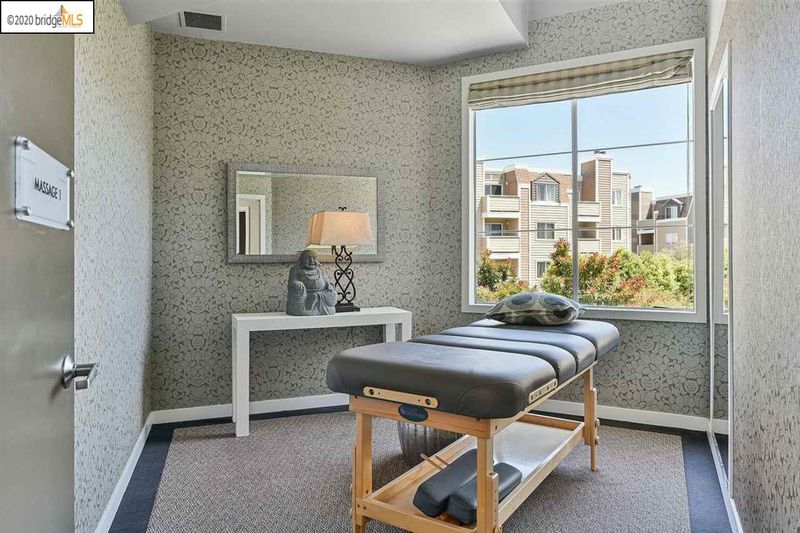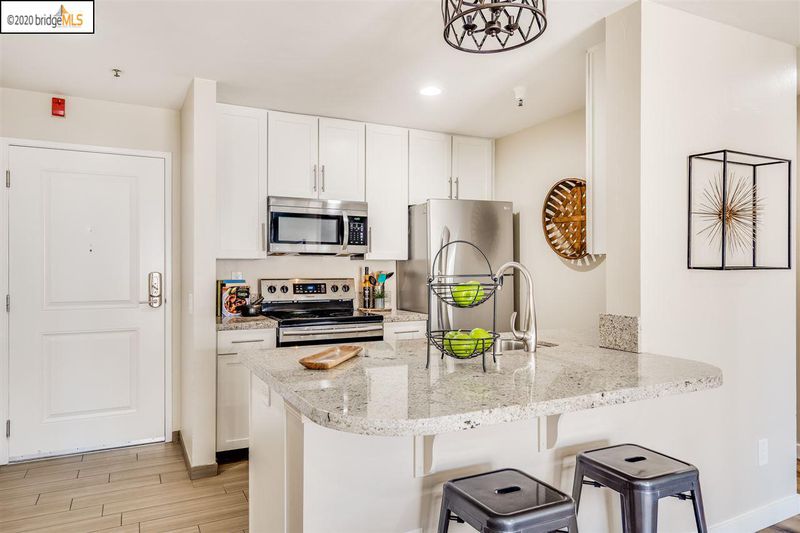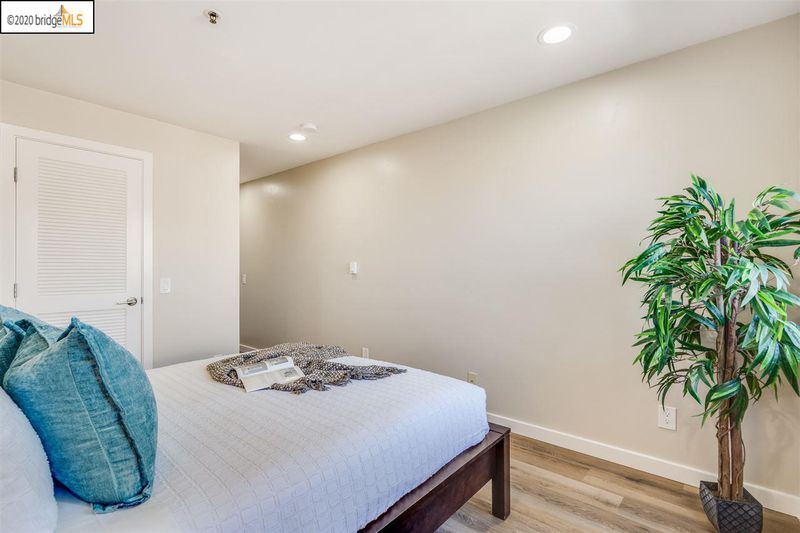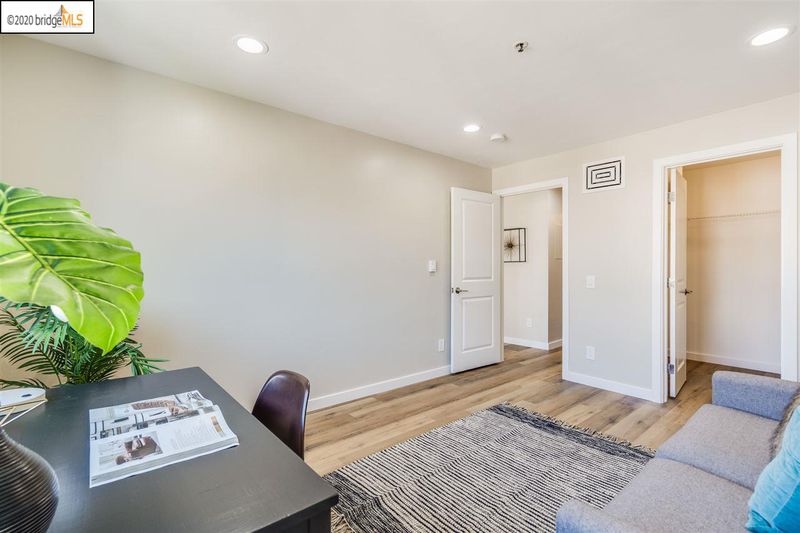 Sold 1.5% Under Asking
Sold 1.5% Under Asking
$610,000
985
SQ FT
$619
SQ/FT
6400 Christie Ave, #2415
@ 64th st - EMERYVILLE, Emeryville
- 2 Bed
- 2 Bath
- 1 Park
- 985 sqft
- EMERYVILLE
-

Don't miss out on this recently upgraded move in ready 2 bed 2 bath condo. This top floor unit has an open floor plan with a deck that includes partial views. The kitchen features stainless steel appliances with a very clean look.There's also brand new recessed lighting along with brand new flooring. We also offer a very rare in unit washer & dryer. Bridgewater is in a very convenient part of Emeryville. You'll enjoy a resort style of living with all of it's amenities including 24 hour security. You're just 20 min. from SF or downtown Oakland. Eventually you'll be able to relax in the pool, or hot tub, kick back in the clubhouse or enjoy the gym or yoga room. You'll also be very close to The Public Market, Trader Joes, Target, Home Depot & AMC movie theater. Take a bus or hop on the free shuttle to BART and Amtrak. There's plenty of options! Please book an appt here, if you're not already working with an agent! https://calendly.com/myronscalendar/6400-christie-ave-showing
- Current Status
- Sold
- Sold Price
- $610,000
- Under List Price
- 1.5%
- Original Price
- $649,000
- List Price
- $619,000
- On Market Date
- Aug 11, 2020
- Contract Date
- Oct 23, 2020
- Close Date
- Nov 6, 2020
- Property Type
- Condo
- D/N/S
- EMERYVILLE
- Zip Code
- 94608
- MLS ID
- 40916247
- APN
- 49-1538-20
- Year Built
- 1988
- Stories in Building
- Unavailable
- Possession
- COE
- COE
- Nov 6, 2020
- Data Source
- MAXEBRDI
- Origin MLS System
- OAKLAND BERKELEY
Aspire Berkley Maynard Academy
Charter K-8 Elementary
Students: 587 Distance: 0.6mi
Global Montessori International School
Private K-2
Students: 6 Distance: 0.7mi
Yu Ming Charter School
Charter K-8
Students: 445 Distance: 0.7mi
Ecole Bilingue de Berkeley
Private PK-8 Elementary, Nonprofit
Students: 500 Distance: 0.7mi
Pacific Rim International
Private K-6 Elementary, Coed
Students: 74 Distance: 0.7mi
Anna Yates Elementary School
Public K-8 Elementary
Students: 534 Distance: 0.9mi
- Bed
- 2
- Bath
- 2
- Parking
- 1
- Drive Thru Garage
- SQ FT
- 985
- SQ FT Source
- Public Records
- Lot SQ FT
- 286,590.0
- Lot Acres
- 6.579201 Acres
- Pool Info
- Community Fclty
- Kitchen
- Breakfast Bar, Counter - Solid Surface, Dishwasher, Electric Range/Cooktop, Garbage Disposal, Microwave, Pantry, Refrigerator, Updated Kitchen
- Cooling
- None
- Disclosures
- Building Restrictions
- Exterior Details
- Brick
- Flooring
- Vinyl
- Foundation
- Block
- Fire Place
- None
- Heating
- Baseboard, Electric
- Laundry
- In Unit
- Main Level
- None
- Views
- Bay, Bay Bridge, San Francisco, Water, Ocean
- Possession
- COE
- Architectural Style
- None
- Construction Status
- Existing
- Additional Equipment
- Dryer, Fire Sprinklers, Washer, Carbon Mon Detector, Security Gate, Smoke Detector
- Lot Description
- Close To Clubhouse, Landscape Front, Pool Site, See Remarks
- Pool
- Community Fclty
- Roof
- Unknown
- Solar
- None
- Terms
- Cash, Conventional, 1031 Exchange
- Unit Features
- Elevator Building, Unit Faces Common Area
- Water and Sewer
- Sewer System - Public
- Yard Description
- Swimming Pool, Yard Space
- * Fee
- $530
- Name
- BRIDGEWATER
- Phone
- 510-428-9534
- *Fee includes
- Common Heating, Common Hot Water, Exterior Maintenance, Hazard Insurance, Management Fee, Maintenance Grounds, Reserves, Security/Gate Fee, Trash Removal, and Water/Sewer
MLS and other Information regarding properties for sale as shown in Theo have been obtained from various sources such as sellers, public records, agents and other third parties. This information may relate to the condition of the property, permitted or unpermitted uses, zoning, square footage, lot size/acreage or other matters affecting value or desirability. Unless otherwise indicated in writing, neither brokers, agents nor Theo have verified, or will verify, such information. If any such information is important to buyer in determining whether to buy, the price to pay or intended use of the property, buyer is urged to conduct their own investigation with qualified professionals, satisfy themselves with respect to that information, and to rely solely on the results of that investigation.
School data provided by GreatSchools. School service boundaries are intended to be used as reference only. To verify enrollment eligibility for a property, contact the school directly.
