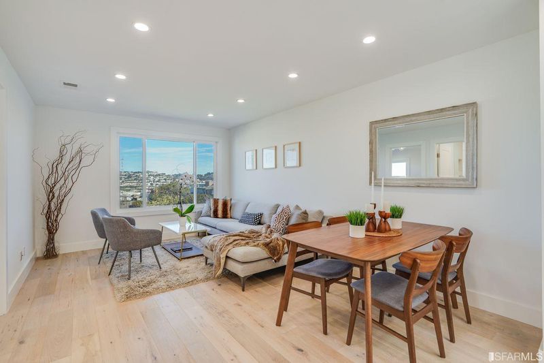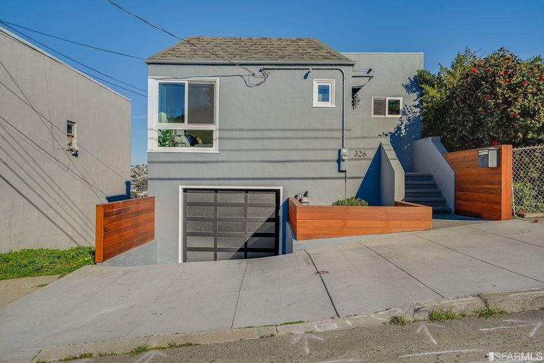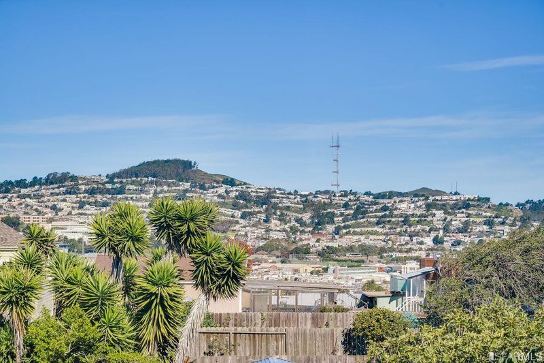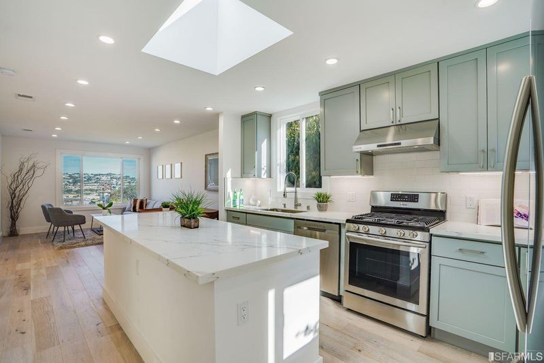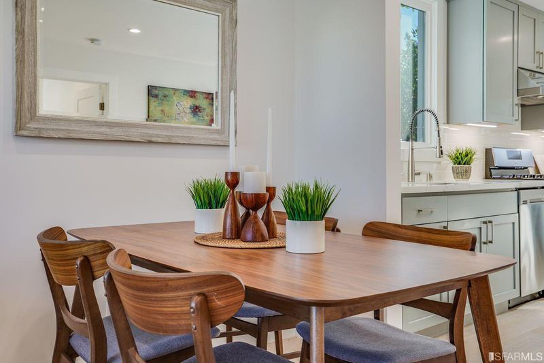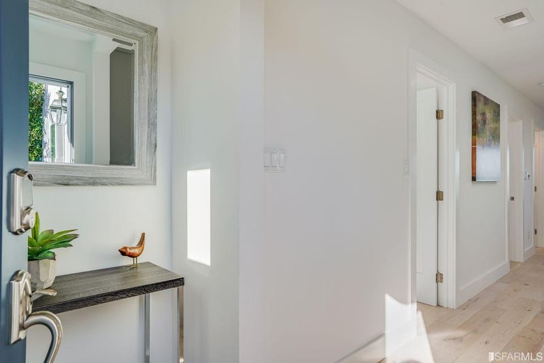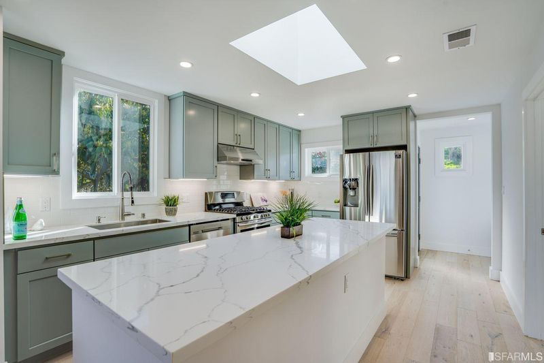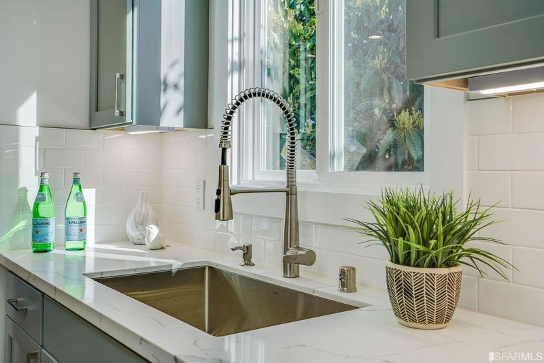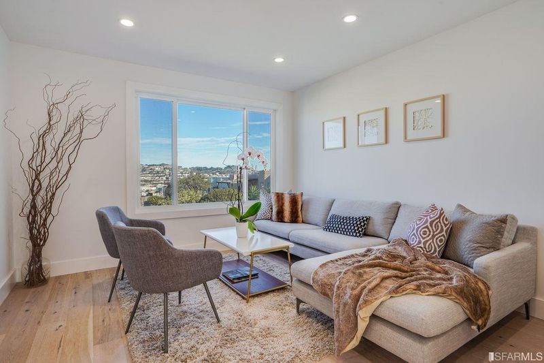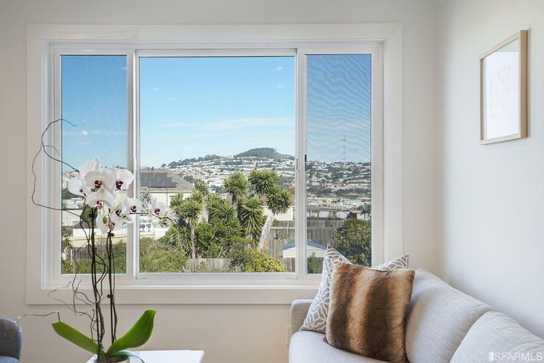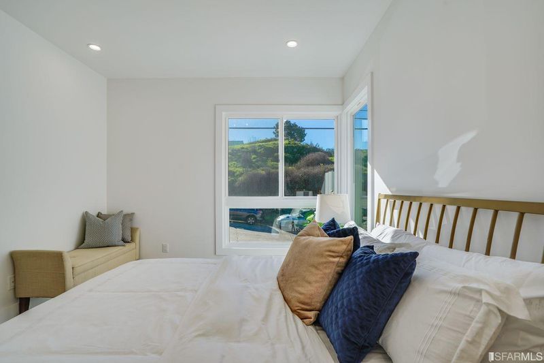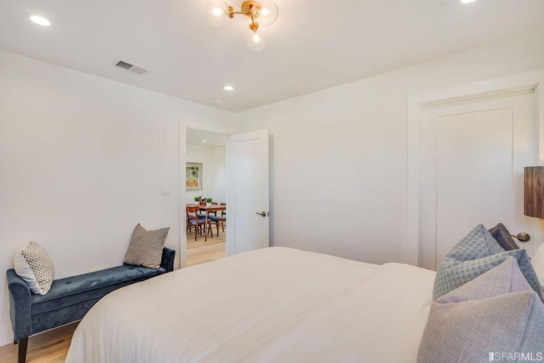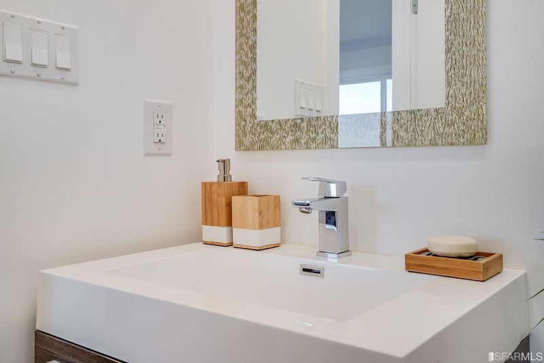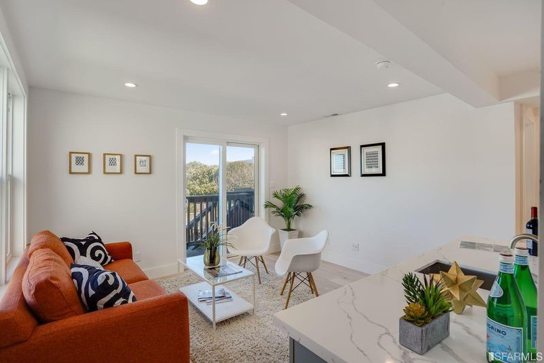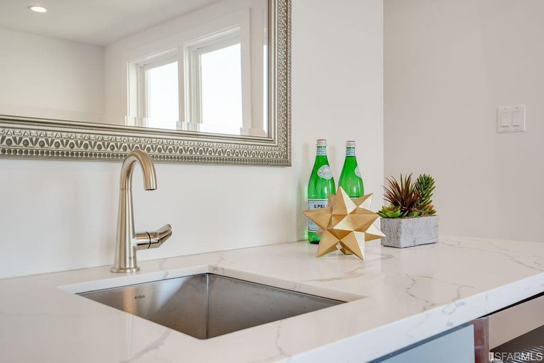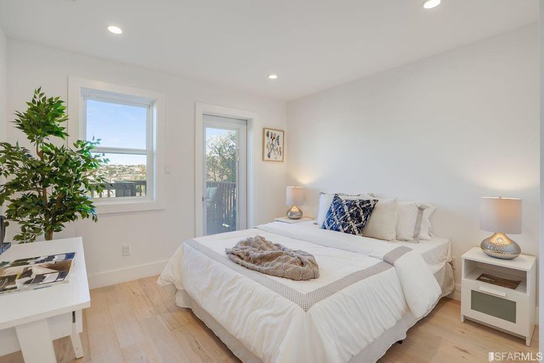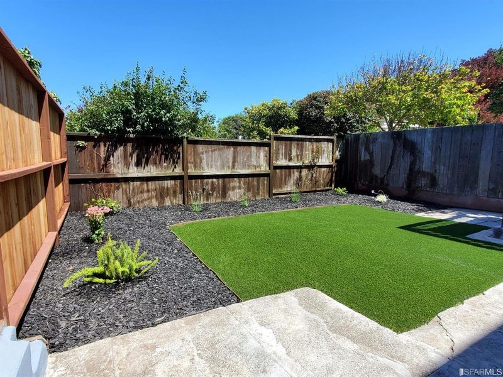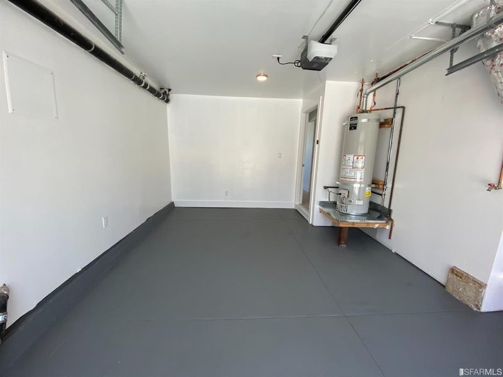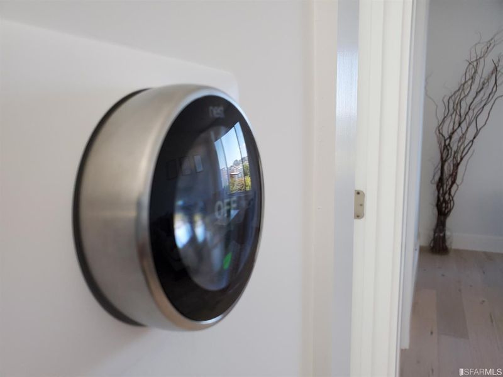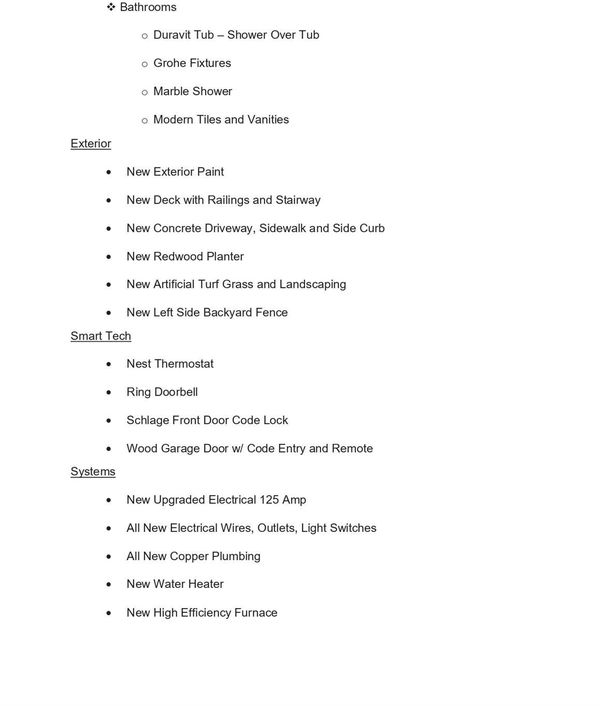 Sold 7.8% Over Asking
Sold 7.8% Over Asking
$1,400,000
1,536
SQ FT
$911
SQ/FT
326 Brunswick St
@ Allison St - 10 - Crocker Amazon, San Francisco
- 4 Bed
- 3 Bath
- 1 Park
- 1,536 sqft
- San Francisco
-

Extensively renovated private & detached 4BD 3BA modern Crocker Amazon VIEWS home has it all. Contemporary open kitchen w/ Woodland cabinetry, quartz counters, large island w/ sliding microwave, skylight & new appliances. Beautiful bathroom design w/ deep soaking Duravit tub, marble shower, skylight, Grohe fixtures. Top floor offers 2BR/2BA w/ VIEWS. Perfect for inlaws/guests & perched on a hill, the legal lower flr offers 2BD/1BA, family room w/ wet bar & sliding doors to deck & in unit W/D. Enjoy a glass of wine or book on the deck while enjoying views of the city. Low maintenance backyard w/ turf & landscaping. This stylish home boasts new systems: new electrical, plumbing, water heater, furnace, upgraded electrical amps, new driveway concrete, drywall, wood garage door, hardwood floors, Milgard windows, Smart tech w/ Nest & Ring. Private home w/ no home directly across the street. 1 grg + additional pkg. Walk Score 88 & near Bart. Enjoy the shops/restaurants that Mission offers!
- Days on Market
- 20 days
- Current Status
- Sold
- Sold Price
- $1,400,000
- Over List Price
- 7.8%
- Original Price
- $1,299,000
- List Price
- $1,299,000
- On Market Date
- Feb 26, 2021
- Contingent Date
- Mar 18, 2021
- Contract Date
- Mar 18, 2021
- Close Date
- Apr 19, 2021
- Property Type
- Single Family Residence
- District
- 10 - Crocker Amazon
- Zip Code
- 94112
- MLS ID
- 421520088
- APN
- 6478016A
- Year Built
- 1942
- Stories in Building
- 2
- Possession
- Close Of Escrow
- COE
- Apr 19, 2021
- Data Source
- SFAR
- Origin MLS System
Longfellow Elementary School
Public K-5 Elementary
Students: 520 Distance: 0.3mi
Calvary Baptist Academy
Private 1-12 Religious, Nonprofit
Students: NA Distance: 0.3mi
San Francisco Christian School
Private K-12 Combined Elementary And Secondary, Religious, Coed
Students: 240 Distance: 0.3mi
Living Hope Christian
Private K-12 Combined Elementary And Secondary, Religious, Nonprofit
Students: NA Distance: 0.4mi
George Washington Elementary School
Public K-5 Elementary
Students: 313 Distance: 0.4mi
Panorama Elementary School
Public K-5 Elementary
Students: 136 Distance: 0.4mi
- Bed
- 4
- Bath
- 3
- Low-Flow Toilet(s), Marble, Shower Stall(s), Tile, Tub w/Shower Over
- Parking
- 1
- Attached, Covered, Garage Door Opener, Garage Facing Front, Interior Access
- SQ FT
- 1,536
- SQ FT Source
- Unavailable
- Kitchen
- Island, Quartz Counter, Skylight(s)
- Dining Room
- Dining/Living Combo
- Family Room
- Deck Attached, View
- Living Room
- View
- Flooring
- Tile, Wood
- Heating
- Central
- Laundry
- Ground Floor, Hookups Only
- Main Level
- Bedroom(s), Dining Room, Full Bath(s), Kitchen, Master Bedroom
- Views
- City Lights, San Francisco
- Possession
- Close Of Escrow
- Special Listing Conditions
- None
- Fee
- $0
MLS and other Information regarding properties for sale as shown in Theo have been obtained from various sources such as sellers, public records, agents and other third parties. This information may relate to the condition of the property, permitted or unpermitted uses, zoning, square footage, lot size/acreage or other matters affecting value or desirability. Unless otherwise indicated in writing, neither brokers, agents nor Theo have verified, or will verify, such information. If any such information is important to buyer in determining whether to buy, the price to pay or intended use of the property, buyer is urged to conduct their own investigation with qualified professionals, satisfy themselves with respect to that information, and to rely solely on the results of that investigation.
School data provided by GreatSchools. School service boundaries are intended to be used as reference only. To verify enrollment eligibility for a property, contact the school directly.
