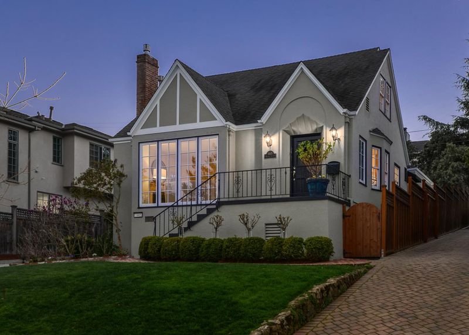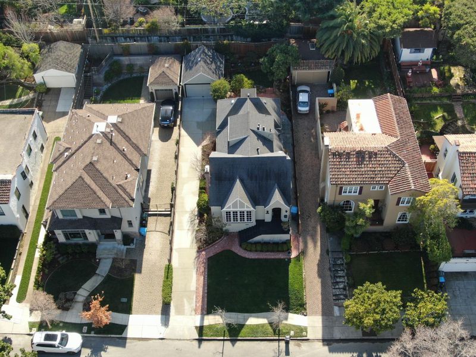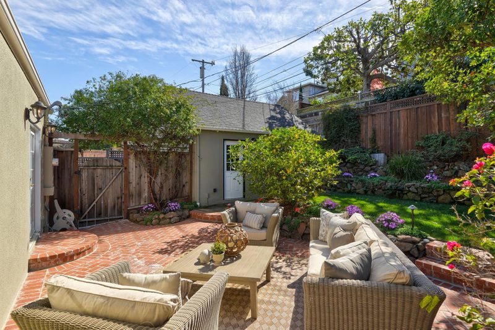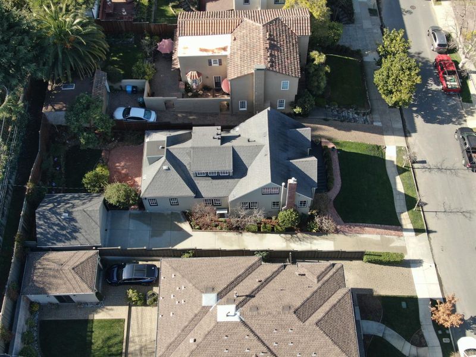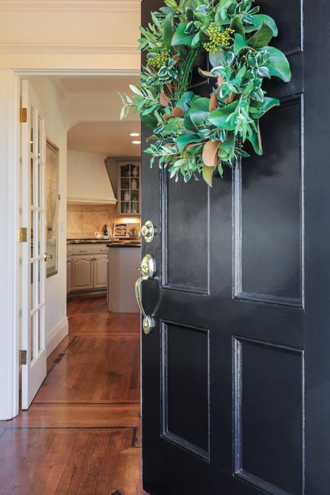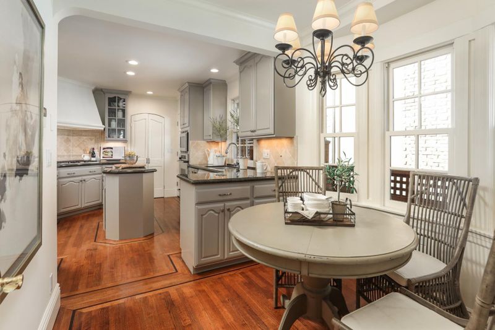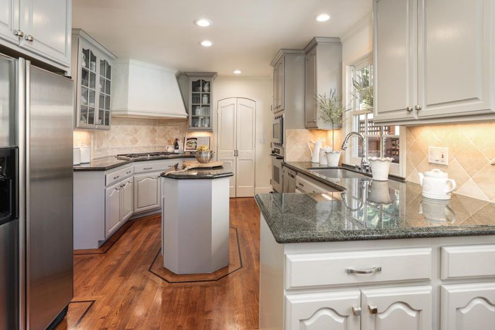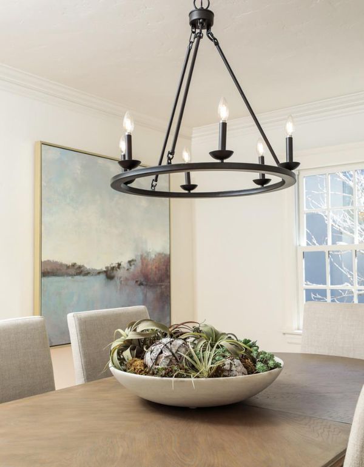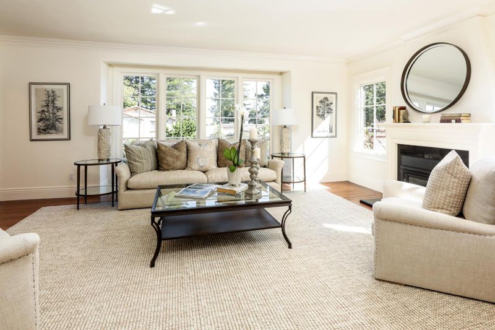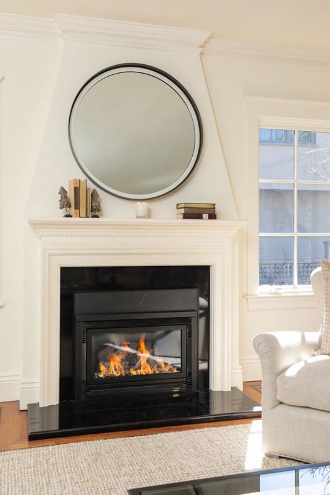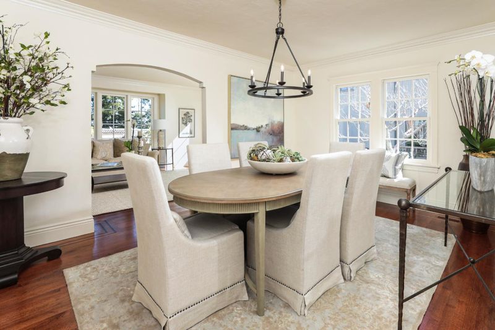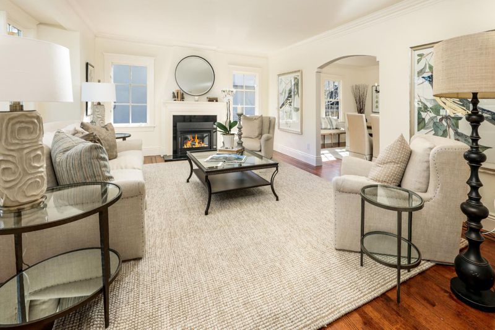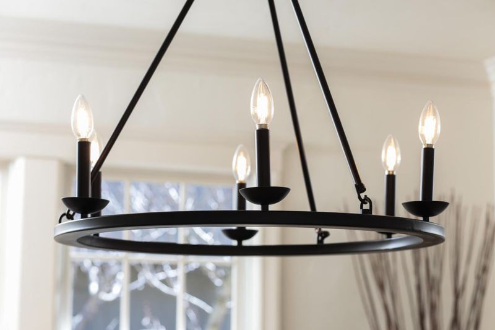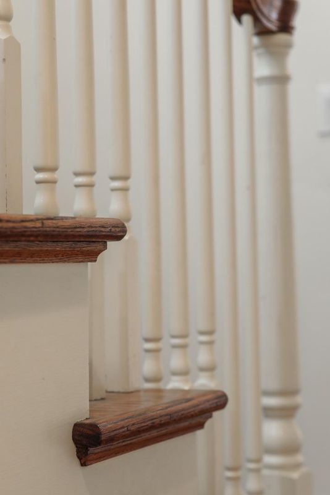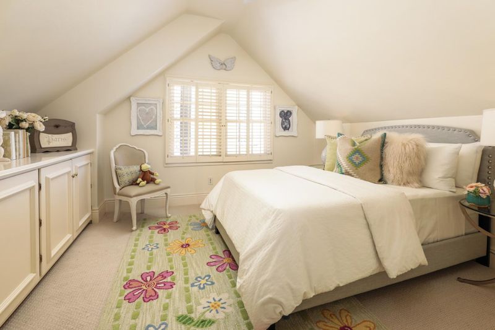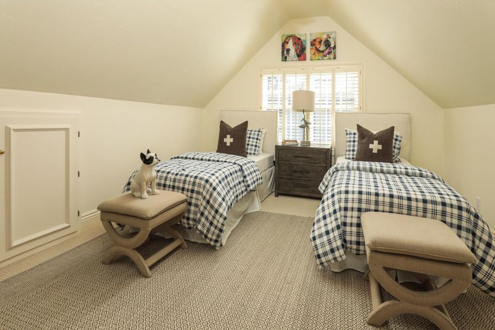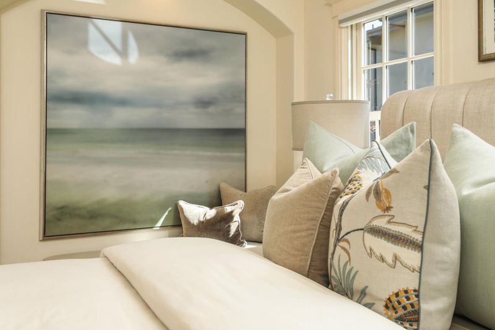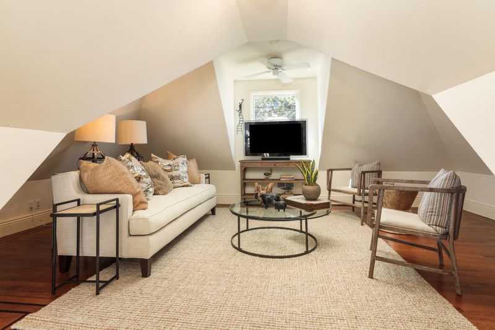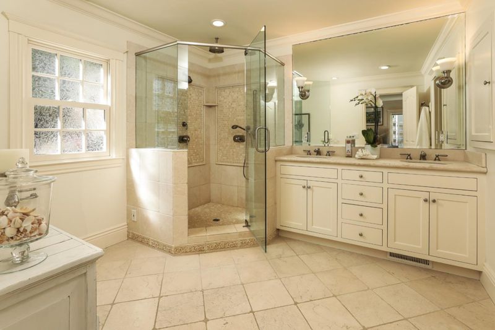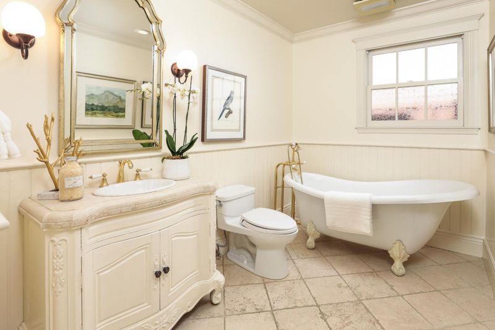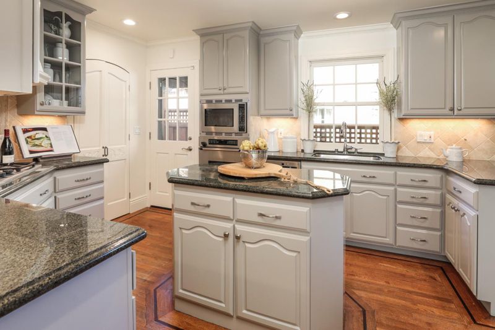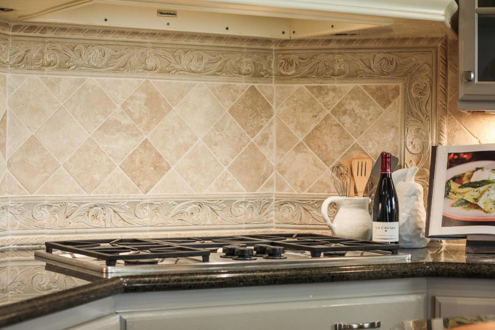 Sold 0.2% Under Asking
Sold 0.2% Under Asking
$2,891,500
2,120
SQ FT
$1,364
SQ/FT
1445 Benito Avenue
@ Hillside - 466 - Burlinhome / Easton Add #2 / #3 / #5, Burlingame
- 4 Bed
- 3 Bath
- 1 Park
- 2,120 sqft
- BURLINGAME
-

Located in sought-after Easton Addition, this home combines the best of remodeled luxury with the charismatic architecture of a classic Tudor. The sidewalk-lined streets of this family-friendly neighborhood, a vast expanse of manicured lawn, and a herringbone paver driveway frame this picture-perfect home on a gentle knoll. Remodeled interiors showcase hardwood floors and crown moldings for stylish elegant living. Formal living and dining rooms are classic and timeless, catered by a remodeled kitchen with an inviting breakfast area. Perfect for today's needs of distance learning and work-from-home, there are 4 bedrooms plus a large playroom or ideal office, all arranged with the utmost in privacy. Fresh-air enjoyment awaits outside in the privacy of the rear yard with lawn, brick terrace, and detached garage. Timeless in its design, perfectly remodeled, and exceptionally located midway between San Francisco and Silicon Valley.
- Days on Market
- 7 days
- Current Status
- Sold
- Sold Price
- $2,891,500
- Under List Price
- 0.2%
- Original Price
- $2,898,000
- List Price
- $2,898,000
- On Market Date
- Feb 26, 2021
- Contract Date
- Mar 5, 2021
- Close Date
- Mar 22, 2021
- Property Type
- Single Family Home
- Area
- 466 - Burlinhome / Easton Add #2 / #3 / #5
- Zip Code
- 94010
- MLS ID
- ML81831567
- APN
- 027-182-120
- Year Built
- 1927
- Stories in Building
- 2
- Possession
- COE
- COE
- Mar 22, 2021
- Data Source
- MLSL
- Origin MLS System
- MLSListings, Inc.
Mercy High School
Private 9-12 Secondary, Religious, All Female, Nonprofit
Students: 387 Distance: 0.2mi
Hoover Elementary
Public K-5
Students: 224 Distance: 0.2mi
Our Lady Of Angels Elementary School
Private K-8 Elementary, Religious, Coed
Students: 317 Distance: 0.6mi
Lincoln Elementary School
Public K-5 Elementary
Students: 457 Distance: 0.6mi
Burlingame Intermediate School
Public 6-8 Middle
Students: 1081 Distance: 0.6mi
Roosevelt Elementary School
Public K-5 Elementary
Students: 359 Distance: 0.6mi
- Bed
- 4
- Bath
- 3
- Double Sinks, Full on Ground Floor, Stall Shower
- Parking
- 1
- Detached Garage
- SQ FT
- 2,120
- SQ FT Source
- Unavailable
- Lot SQ FT
- 5,734.0
- Lot Acres
- 0.131635 Acres
- Kitchen
- Dishwasher
- Cooling
- Central AC
- Dining Room
- Formal Dining Room
- Disclosures
- Flood Zone - See Report, Lead Base Disclosure, Natural Hazard Disclosure, NHDS Report
- Family Room
- Separate Family Room
- Flooring
- Carpet, Hardwood, Tile
- Foundation
- Raised
- Fire Place
- Living Room
- Heating
- Central Forced Air
- Laundry
- Inside
- Possession
- COE
- Fee
- Unavailable
MLS and other Information regarding properties for sale as shown in Theo have been obtained from various sources such as sellers, public records, agents and other third parties. This information may relate to the condition of the property, permitted or unpermitted uses, zoning, square footage, lot size/acreage or other matters affecting value or desirability. Unless otherwise indicated in writing, neither brokers, agents nor Theo have verified, or will verify, such information. If any such information is important to buyer in determining whether to buy, the price to pay or intended use of the property, buyer is urged to conduct their own investigation with qualified professionals, satisfy themselves with respect to that information, and to rely solely on the results of that investigation.
School data provided by GreatSchools. School service boundaries are intended to be used as reference only. To verify enrollment eligibility for a property, contact the school directly.
