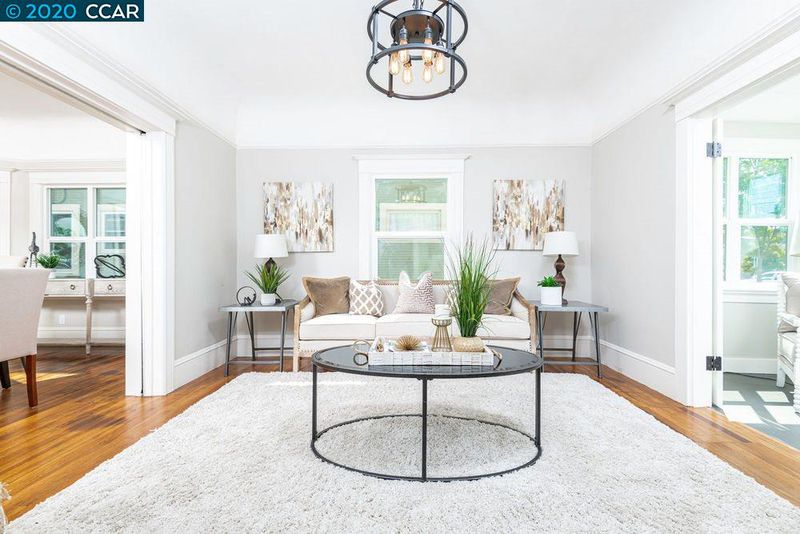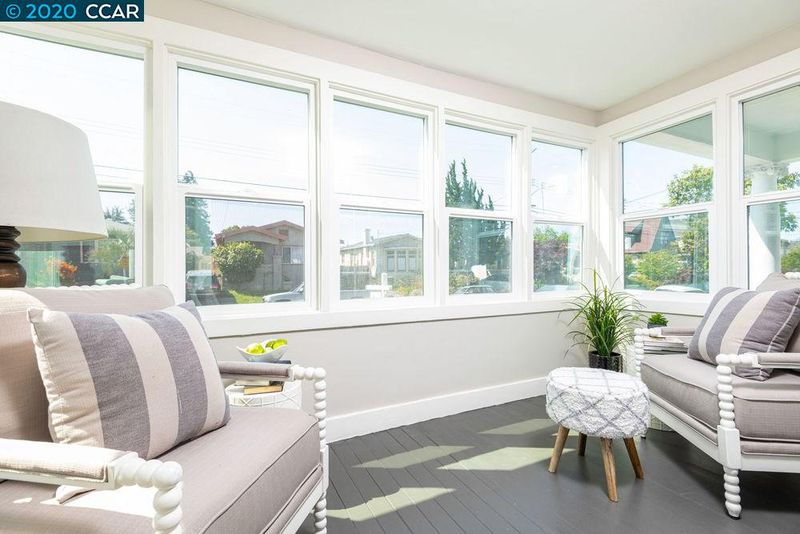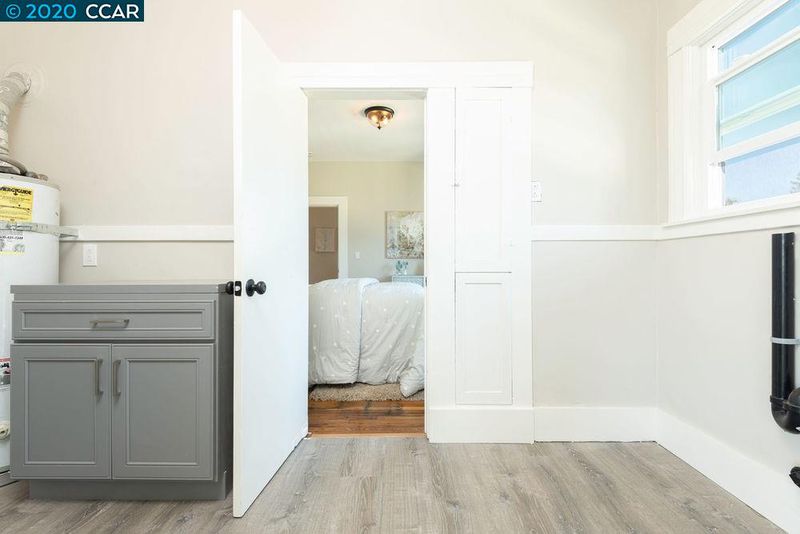 Sold 8.3% Under Asking
Sold 8.3% Under Asking
$1,200,000
2,073
SQ FT
$579
SQ/FT
624 62nd St
@ Shattuck - N OAKLAND, Oakland
- 4 Bed
- 2 Bath
- 0 Park
- 2,073 sqft
- OAKLAND
-

Nestled in north Oakland, this historic American Four square home built in 1907 sits delightfully on a quiet street. The enclosed front porch hearkens back to a time of greeting your neighbors with a pitcher of lemonade. This 2073 sqft spacious 4 bedroom and 2 bath home has been lovingly restored to its original period detail. Upgraded kitchen and bathrooms are of the quality you would expect for modern living. Entertain your guests in the restored parlor with a gas fireplace. Amber hardwood floors evoke the true sense of history. The spacious light filled master bedroom has a full size sitting area that can double as a home office. This is an example of early Oakland. Redwood siding that will outlast the test of time. New roof. All new windows. Three car off street parking. New lighting fixtures throughout. Spacious lot with ready made raised vegetable beds to accommodate the urban farmer.Picture yourself here, a care taker for the next 100 years. Own a piece of history.
- Current Status
- Sold
- Sold Price
- $1,200,000
- Under List Price
- 8.3%
- Original Price
- $1,299,000
- List Price
- $1,299,000
- On Market Date
- Oct 17, 2020
- Contract Date
- Nov 5, 2020
- Close Date
- Dec 4, 2020
- Property Type
- Detached
- D/N/S
- N OAKLAND
- Zip Code
- 94609
- MLS ID
- 40925814
- APN
- 15-1363-9
- Year Built
- 1907
- Stories in Building
- Unavailable
- Possession
- COE
- COE
- Dec 4, 2020
- Data Source
- MAXEBRDI
- Origin MLS System
- CONTRA COSTA
Sankofa Academy
Public PK-5 Elementary
Students: 189 Distance: 0.1mi
American International Montessori School
Private K-6
Students: 57 Distance: 0.2mi
Shelton's Primary Education Center
Private PK-5 Elementary, Nonprofit
Students: 100 Distance: 0.3mi
Peralta Elementary School
Public K-5 Elementary
Students: 331 Distance: 0.4mi
Malcolm X Elementary School
Public K-5 Elementary, Coed
Students: 557 Distance: 0.5mi
Malcolm X Elementary School
Public K-5 Elementary
Students: 575 Distance: 0.5mi
- Bed
- 4
- Bath
- 2
- Parking
- 0
- Off Street Parking, RV/Boat Parking, Side Yard Access, Tandem Parking
- SQ FT
- 2,073
- SQ FT Source
- Public Records
- Lot SQ FT
- 4,140.0
- Lot Acres
- 0.095041 Acres
- Pool Info
- None
- Kitchen
- Breakfast Nook, Counter - Stone, Dishwasher, Garbage Disposal, Gas Range/Cooktop, Ice Maker Hookup, Microwave, Refrigerator, Self-Cleaning Oven, Updated Kitchen
- Cooling
- None
- Disclosures
- None
- Exterior Details
- Wood Siding
- Flooring
- Hardwood Floors, Engineered Wood
- Foundation
- Crawl Space, Concrete, Earthquake Braced
- Fire Place
- Dining Room, Fireplace Insert, Gas Burning
- Heating
- Gas, Wall Furnace
- Laundry
- Hookups Only, In Laundry Room
- Main Level
- 1 Bedroom, 1 Bath, Main Entry
- Possession
- COE
- Architectural Style
- Craftsman
- Construction Status
- Existing
- Additional Equipment
- Tankless Water Heater
- Lot Description
- Level, Regular
- Pool
- None
- Roof
- Composition Shingles
- Solar
- None
- Terms
- Cash, Conventional, 1031 Exchange
- Water and Sewer
- Sewer System - Public, Water - Public
- Yard Description
- Back Yard, Fenced, Front Yard, Sprinklers Automatic, Sprinklers Back, Sprinklers Front
- Fee
- Unavailable
MLS and other Information regarding properties for sale as shown in Theo have been obtained from various sources such as sellers, public records, agents and other third parties. This information may relate to the condition of the property, permitted or unpermitted uses, zoning, square footage, lot size/acreage or other matters affecting value or desirability. Unless otherwise indicated in writing, neither brokers, agents nor Theo have verified, or will verify, such information. If any such information is important to buyer in determining whether to buy, the price to pay or intended use of the property, buyer is urged to conduct their own investigation with qualified professionals, satisfy themselves with respect to that information, and to rely solely on the results of that investigation.
School data provided by GreatSchools. School service boundaries are intended to be used as reference only. To verify enrollment eligibility for a property, contact the school directly.





















