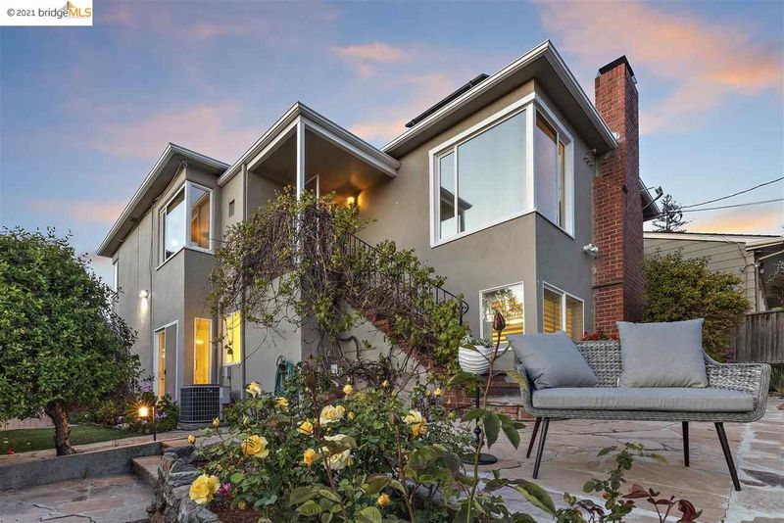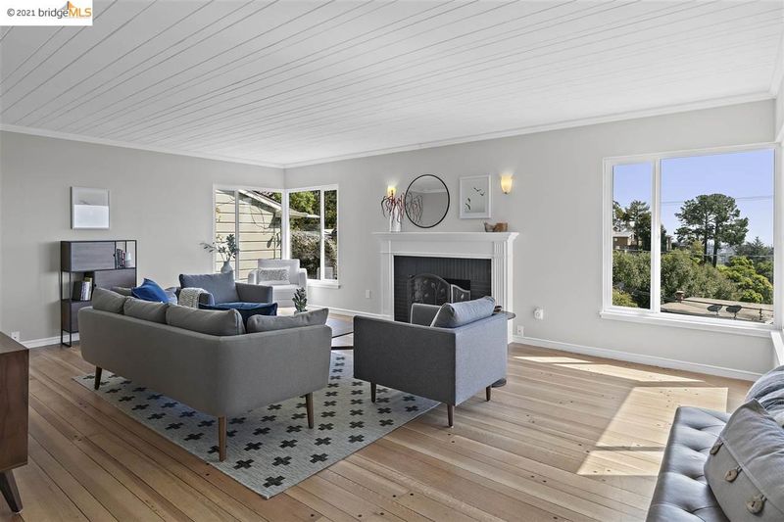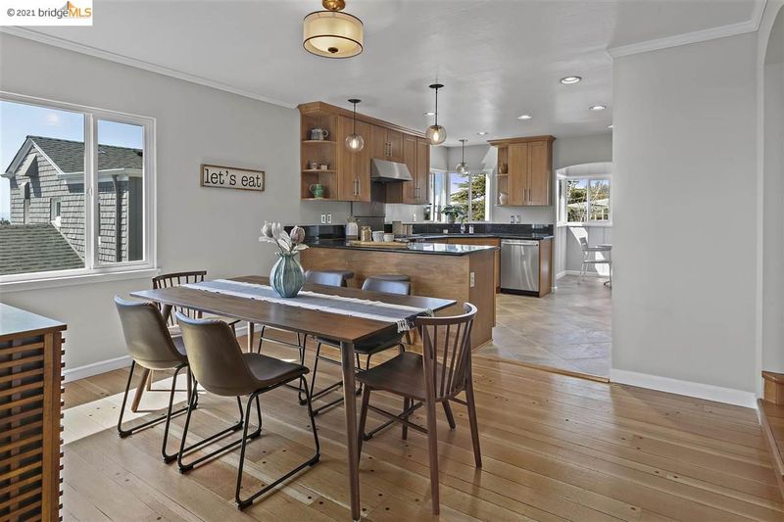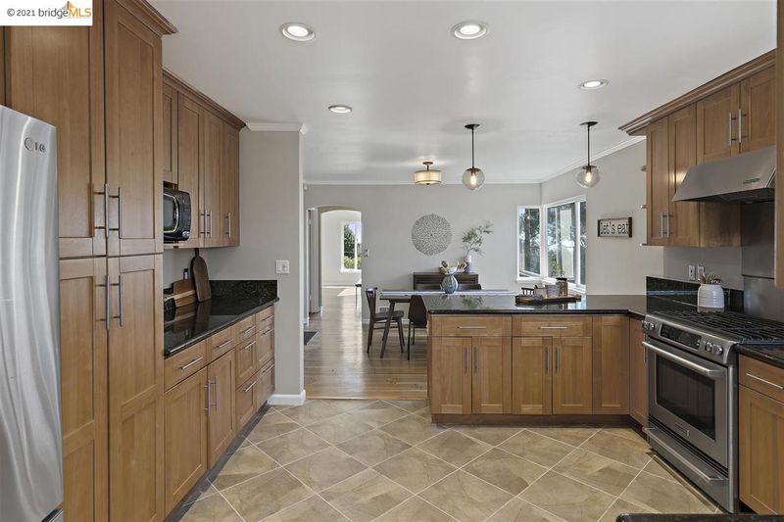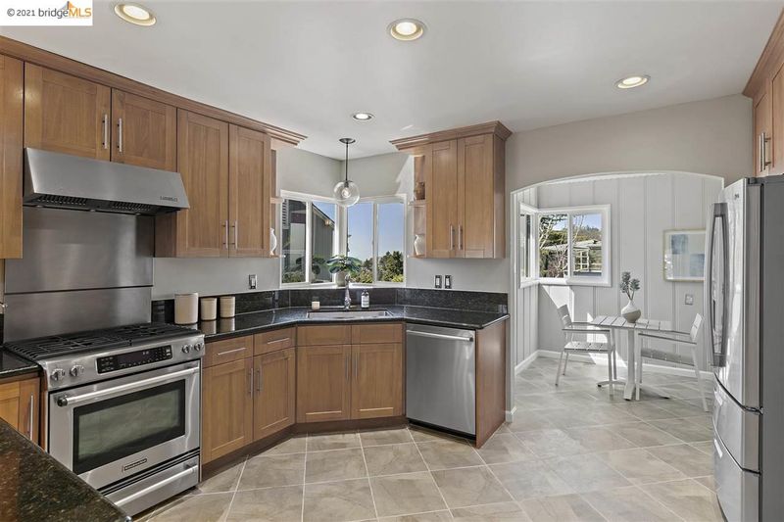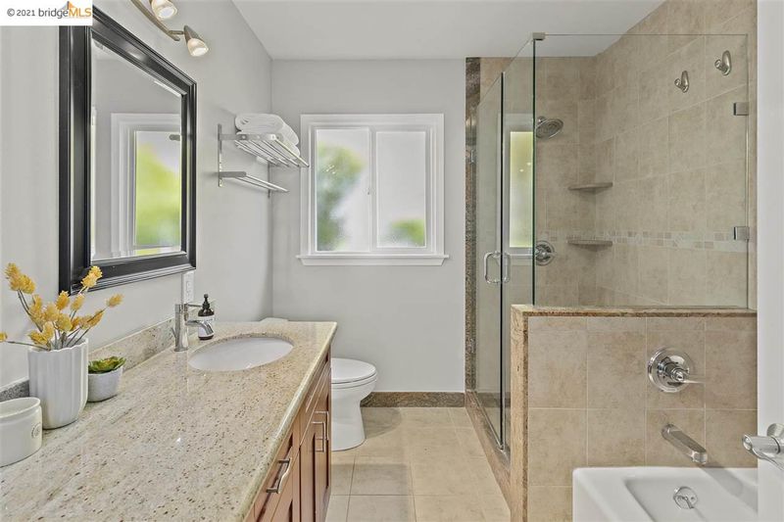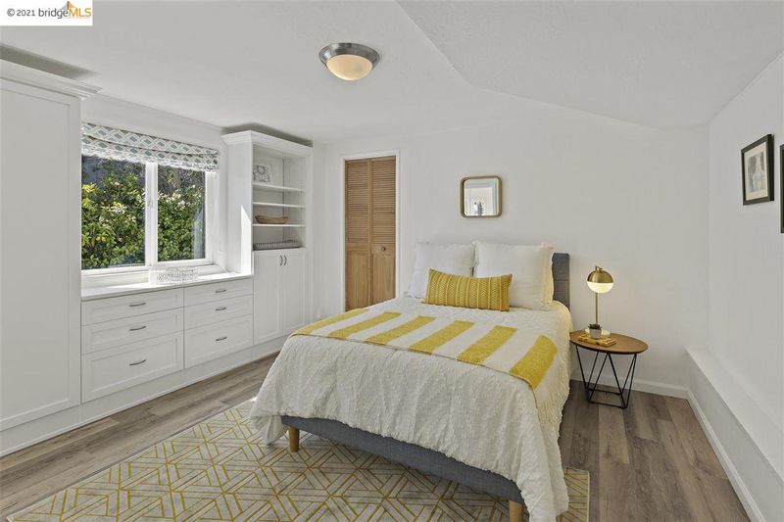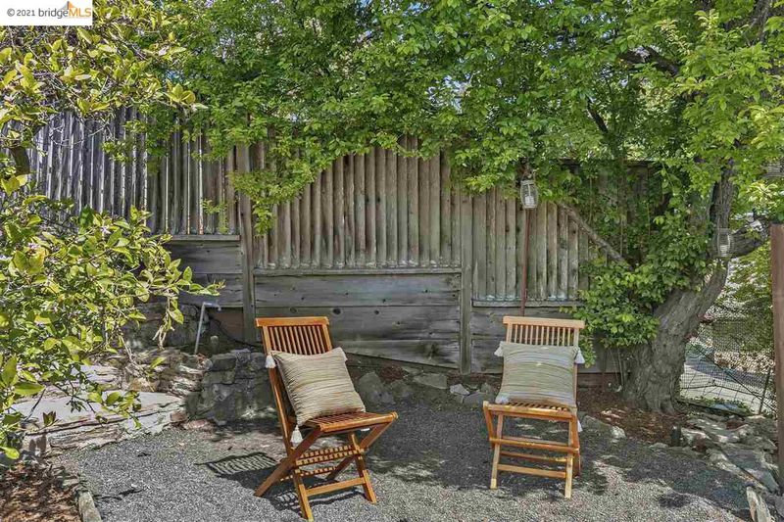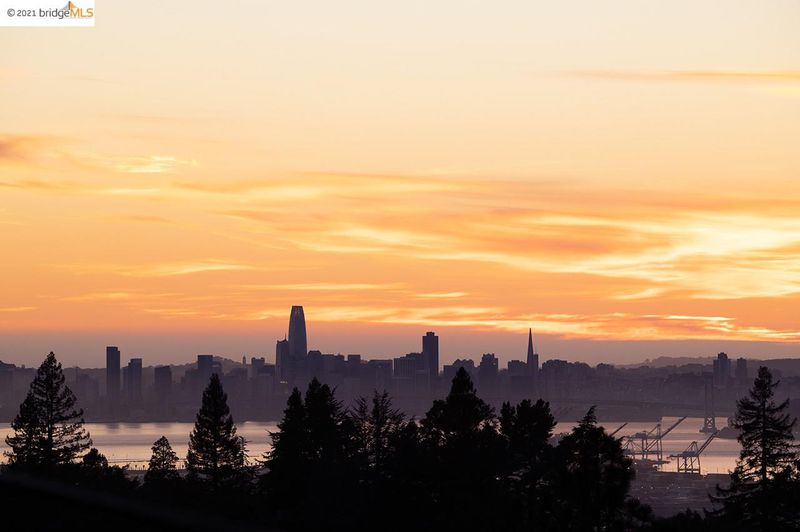 Sold 31.9% Over Asking
Sold 31.9% Over Asking
$1,580,000
2,600
SQ FT
$608
SQ/FT
6007 Colton Boulevard
@ Mendoza - MONTCLAIR, Oakland
- 3 Bed
- 2 Bath
- 2 Park
- 2,600 sqft
- OAKLAND
-

Gorgeous Montclair traditional w/ exceptional versatility! Perched on a hill setback from the road for maximum privacy, surrounded by mature gardens w/ patio areas, glorious roses, & bountiful fruit trees. Random plank wood floors flow from the oversized living room w/ fireplace through the dining room & modern kitchen. Open concept provides an ideal lifestyle, and these main rooms boast views of 4 bridges! Up a few stairs to 2 large bedrooms w/ big closets & a contemporary bathroom complete the main floor. Lower level features a family room w/ fireplace, kitchenette, 3rd bedroom, plus room, & full bath. This level is accessible from the interior yet also has its own separate entrance making it ideal as guest quarters. Rear facing garage is accessed via a back alley and offers interior access. Soft story garage door opening has been seismically reinforced. EV charger powered by solar panels. Air conditioning! Zip down the hill to Montclair Village amenities, express bus line V to SF.
- Current Status
- Sold
- Sold Price
- $1,580,000
- Over List Price
- 31.9%
- Original Price
- $1,198,000
- List Price
- $1,198,000
- On Market Date
- Apr 18, 2021
- Contract Date
- Apr 28, 2021
- Close Date
- May 19, 2021
- Property Type
- Detached
- D/N/S
- MONTCLAIR
- Zip Code
- 94611
- MLS ID
- 40946051
- APN
- 48F-7370-25
- Year Built
- 1941
- Stories in Building
- Unavailable
- Possession
- COE
- COE
- May 19, 2021
- Data Source
- MAXEBRDI
- Origin MLS System
- Bridge AOR
Montclair Elementary School
Public K-5 Elementary
Students: 640 Distance: 0.2mi
Thornhill Elementary School
Public K-5 Elementary, Core Knowledge
Students: 410 Distance: 0.3mi
Doulos Academy
Private 1-12
Students: 6 Distance: 0.7mi
Zion Lutheran School
Private K-8 Elementary, Religious, Core Knowledge
Students: 65 Distance: 1.0mi
Montera Middle School
Public 6-8 Middle
Students: 727 Distance: 1.0mi
Joaquin Miller Elementary School
Public K-5 Elementary, Coed
Students: 443 Distance: 1.0mi
- Bed
- 3
- Bath
- 2
- Parking
- 2
- Attached Garage, Garage Parking, Int Access From Garage, Space Per Unit - 2, EV Charger, Alley Access, Garage Facing Rear
- SQ FT
- 2,600
- SQ FT Source
- Public Records
- Lot SQ FT
- 5,500.0
- Lot Acres
- 0.126263 Acres
- Pool Info
- None
- Kitchen
- Breakfast Bar, Counter - Stone, Dishwasher, Microwave, Range/Oven Free Standing, Refrigerator, Updated Kitchen
- Cooling
- Other
- Disclosures
- Other - Call/See Agent
- Exterior Details
- Stucco
- Flooring
- Hardwood Floors, Other, Tile
- Fire Place
- Family Room, Living Room, Woodburning
- Heating
- Forced Air 1 Zone
- Laundry
- Dryer, In Laundry Room, Washer
- Main Level
- 2 Bedrooms, 1 Bath, Main Entry
- Views
- Bay, Bay Bridge, City Lights, Golden Gate Bridge, San Francisco
- Possession
- COE
- Basement
- 1 Bedroom, 1 Bath
- Architectural Style
- Traditional
- Construction Status
- Existing
- Additional Equipment
- Dryer, Garage Door Opener, Washer, Water Heater Gas, Carbon Mon Detector, Double Strapped Water Htr, Smoke Detector, All Public Utilities, Solar
- Lot Description
- Up Slope, Front Yard, Garden
- Pool
- None
- Roof
- Composition Shingles
- Solar
- Solar Electrical Owned
- Terms
- Cash, Conventional
- Water and Sewer
- Sewer System - Public, Water - Public
- Yard Description
- Fenced, Front Yard, Garden/Play, Patio, Tool Shed, Fenced Front Yard, Garden, Wood Fencing
- Fee
- Unavailable
MLS and other Information regarding properties for sale as shown in Theo have been obtained from various sources such as sellers, public records, agents and other third parties. This information may relate to the condition of the property, permitted or unpermitted uses, zoning, square footage, lot size/acreage or other matters affecting value or desirability. Unless otherwise indicated in writing, neither brokers, agents nor Theo have verified, or will verify, such information. If any such information is important to buyer in determining whether to buy, the price to pay or intended use of the property, buyer is urged to conduct their own investigation with qualified professionals, satisfy themselves with respect to that information, and to rely solely on the results of that investigation.
School data provided by GreatSchools. School service boundaries are intended to be used as reference only. To verify enrollment eligibility for a property, contact the school directly.
