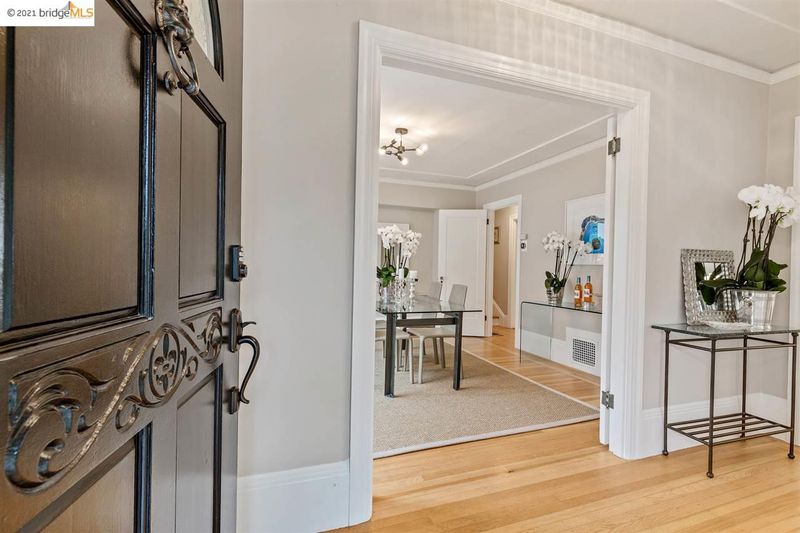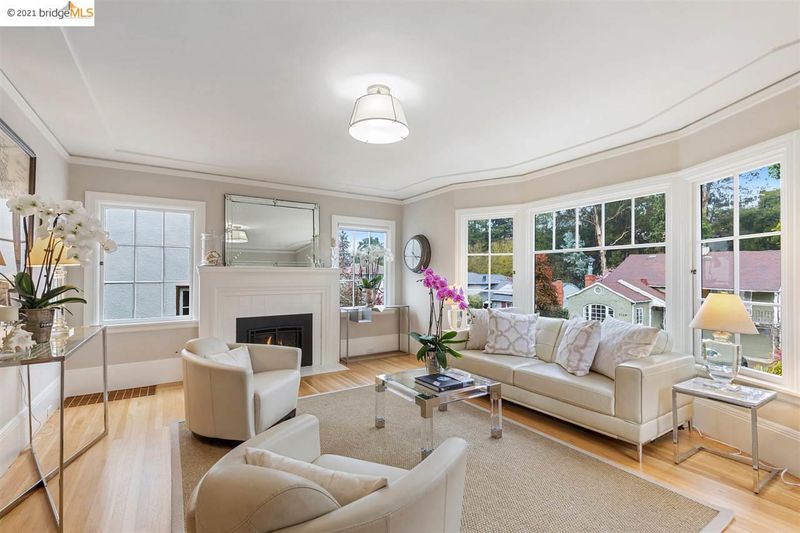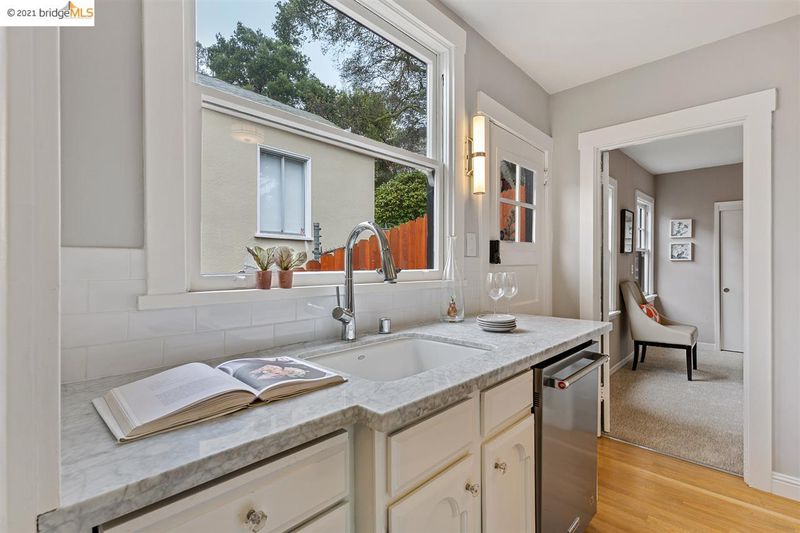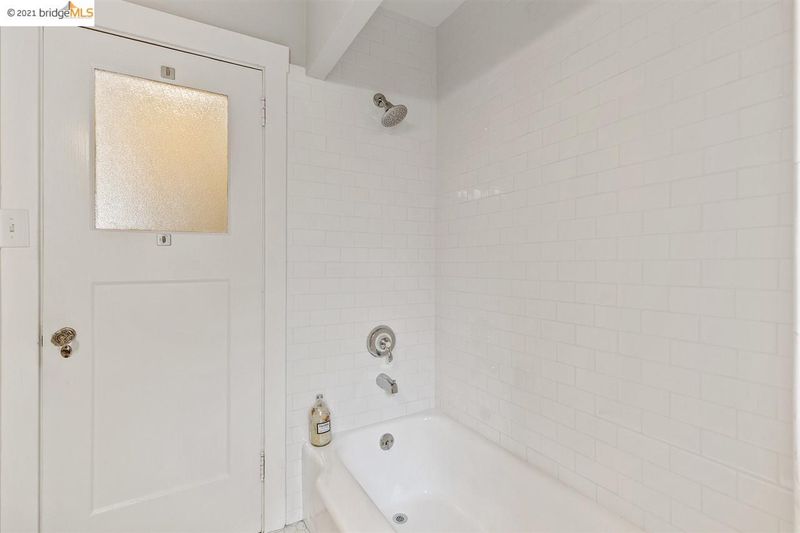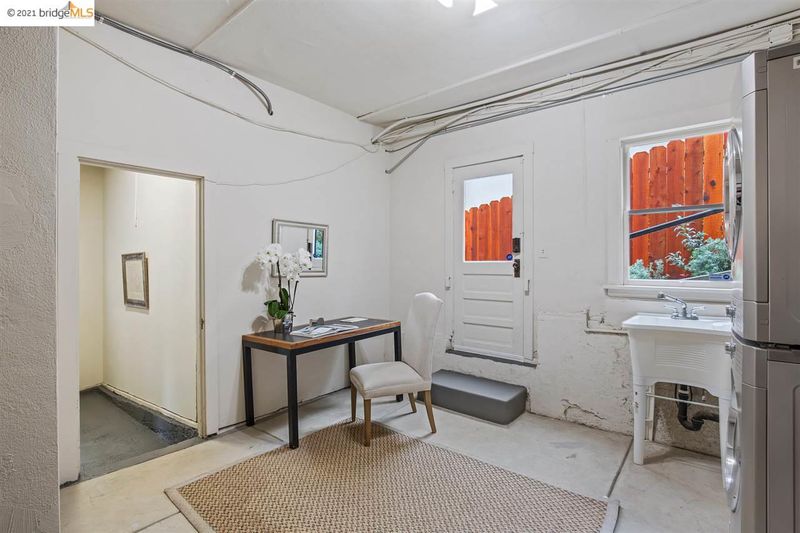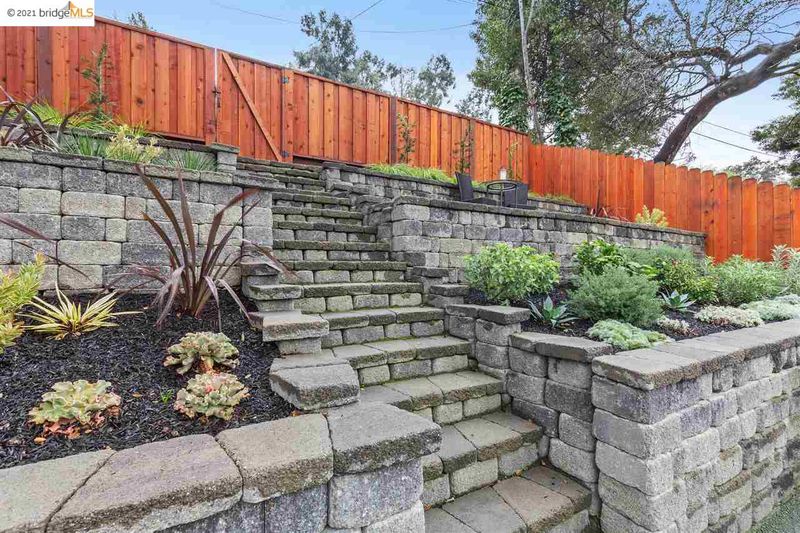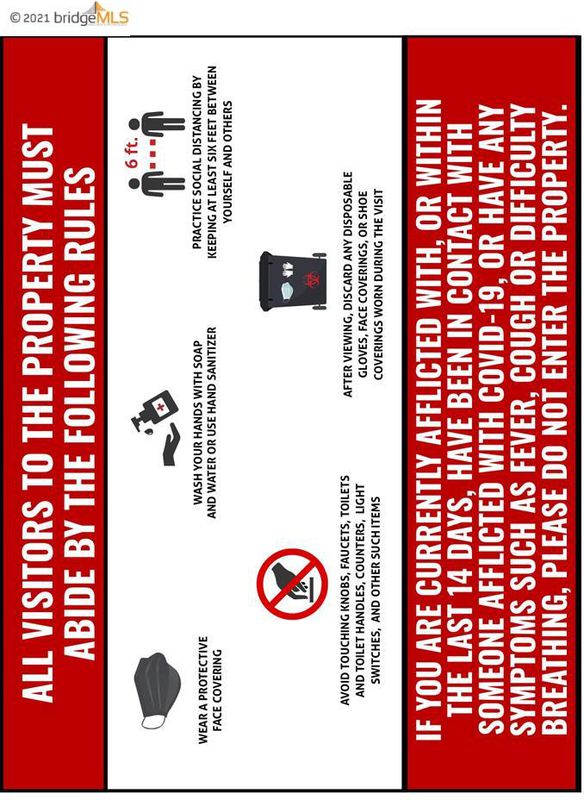 Sold 23.4% Over Asking
Sold 23.4% Over Asking
$1,475,000
1,550
SQ FT
$952
SQ/FT
1037 Trestle Glen Rd
@ Sunnyhills Rd. - CROCKER HGHLANDS, Oakland
- 3 Bed
- 2 Bath
- 1 Park
- 1,550 sqft
- OAKLAND
-

Comfortable, Sophisticated 3 Bed / 2 Bath Turnkey Traditional. This renovated 1924 Craftsman balances Classic Aesthetics with Contemporary Detail. Sited with a Bay Window Perspective over the Neighborhood’s Namesake Road, the 1st floor features a Spacious Great Room with Gas Fireplace, Formal Dining Room, 2 Bedrooms & Full Bath. Updated Kitchen with Marble Countertops, SS Appliances, 5 Burner Range & French Door Refrigerator. Steps up retreat to a Primary Bedroom Suite. The attached Bath is generously sized, with Double Vanity Marble Top, Skylight over Shower and Stand Alone Tub. Walk out from the Kitchen to the new Beautiful Terraced Garden Patio w/ Extensively Landscaped Yards, impeccable Manicured Trees, perfect for Outdoor Invitations. Additional features: Air Conditioning, Attached Garage w/ Interior Access, Ample Storage & Large Lower Laundry room. Exceptional Location; nearby Lakeshore Ave. and Park Blvd. Shops, Restaurants, Farmer's Market, Downtown Oakland & Freeway Access.
- Current Status
- Sold
- Sold Price
- $1,475,000
- Over List Price
- 23.4%
- Original Price
- $1,195,000
- List Price
- $1,195,000
- On Market Date
- Feb 23, 2021
- Contract Date
- Mar 8, 2021
- Close Date
- Mar 31, 2021
- Property Type
- Detached
- D/N/S
- CROCKER HGHLANDS
- Zip Code
- 94610
- MLS ID
- 40938776
- APN
- Year Built
- 1924
- Stories in Building
- Unavailable
- Possession
- COE
- COE
- Mar 31, 2021
- Data Source
- MAXEBRDI
- Origin MLS System
- OAKLAND BERKELEY
Oakland High School
Public 9-12 Secondary
Students: 1642 Distance: 0.1mi
Williams Academy
Private 9-12
Students: NA Distance: 0.2mi
Edna Brewer Middle School
Public 6-8 Middle
Students: 808 Distance: 0.4mi
Bella Vista Elementary School
Public K-5 Elementary, Coed
Students: 469 Distance: 0.5mi
Cleveland Elementary School
Public K-5 Elementary
Students: 404 Distance: 0.5mi
Crocker Highlands Elementary School
Public K-5 Elementary
Students: 466 Distance: 0.5mi
- Bed
- 3
- Bath
- 2
- Parking
- 1
- Attached Garage, Garage Parking, Int Access From Garage, Enclosed Garage, Garage Facing Front
- SQ FT
- 1,550
- SQ FT Source
- Appraisal
- Lot SQ FT
- 4,000.0
- Lot Acres
- 0.091827 Acres
- Pool Info
- None
- Kitchen
- Counter - Stone, Dishwasher, Garbage Disposal, Ice Maker Hookup, Range/Oven Free Standing, Refrigerator, Updated Kitchen
- Cooling
- Central 1 Zone A/C
- Disclosures
- Nat Hazard Disclosure, Rent Control, Other - Call/See Agent
- Exterior Details
- Stucco, Siding - Stucco, Bay Window(s), Window Screens
- Flooring
- Hardwood Floors, Tile, Carpet
- Foundation
- Crawl Space, Partial Basement, Slab
- Fire Place
- Brick, Fireplace Insert, Gas Burning, Living Room
- Heating
- Forced Air 1 Zone, Gas
- Laundry
- Dryer, In Basement, Washer
- Upper Level
- 1 Bedroom, 1 Bath, Master Bedrm Suite - 1
- Main Level
- 2 Bedrooms, 1 Bath, Main Entry
- Views
- None
- Possession
- COE
- Basement
- Laundry Facility, Basement
- Architectural Style
- Bungalow, Craftsman
- Master Bathroom Includes
- Skylight, Stall Shower, Tile, Tub, Updated Baths, Double Sinks, Marble, Window
- Non-Master Bathroom Includes
- Shower Over Tub, Tile, Updated Baths, Window
- Construction Status
- Existing
- Additional Equipment
- Dryer, Garage Door Opener, Mirrored Closet Door(s), Security Alarm - Owned, Washer, Tankless Water Heater, Carbon Mon Detector, Smoke Detector
- Lot Description
- Up Slope, Backyard, Landscape Back, Landscape Front
- Pool
- None
- Roof
- Composition Shingles
- Solar
- None
- Terms
- Cash, Conventional
- Water and Sewer
- Sewer System - Public, Water - Public
- Yard Description
- Back Yard, Fenced, Patio, Sprinklers Automatic, Sprinklers Back, Sprinklers Front, Sprinklers Side, Terraced Back, Back Yard Fence, Landscape Back, Landscape Front, Porch Steps, Wood Fencing
- * Fee
- $209
- Name
- LAKESHORE HOA
- Phone
- 510-451-7160
- *Fee includes
- Common Area Maint
MLS and other Information regarding properties for sale as shown in Theo have been obtained from various sources such as sellers, public records, agents and other third parties. This information may relate to the condition of the property, permitted or unpermitted uses, zoning, square footage, lot size/acreage or other matters affecting value or desirability. Unless otherwise indicated in writing, neither brokers, agents nor Theo have verified, or will verify, such information. If any such information is important to buyer in determining whether to buy, the price to pay or intended use of the property, buyer is urged to conduct their own investigation with qualified professionals, satisfy themselves with respect to that information, and to rely solely on the results of that investigation.
School data provided by GreatSchools. School service boundaries are intended to be used as reference only. To verify enrollment eligibility for a property, contact the school directly.

