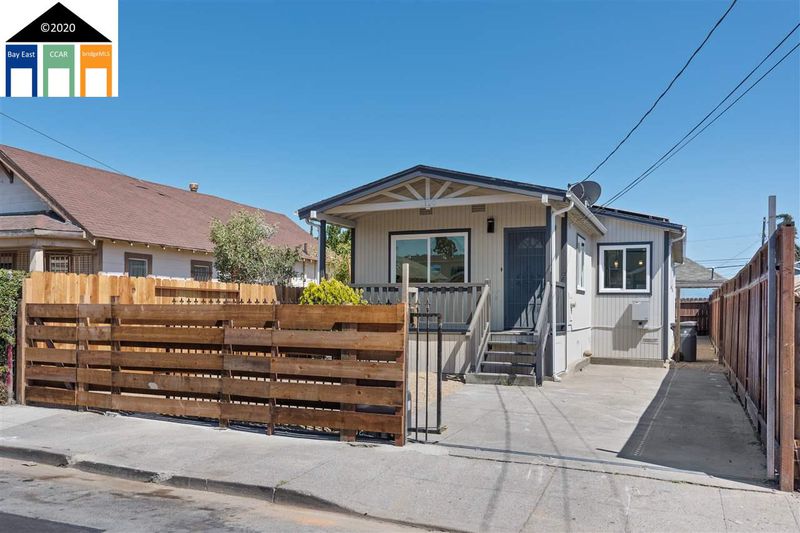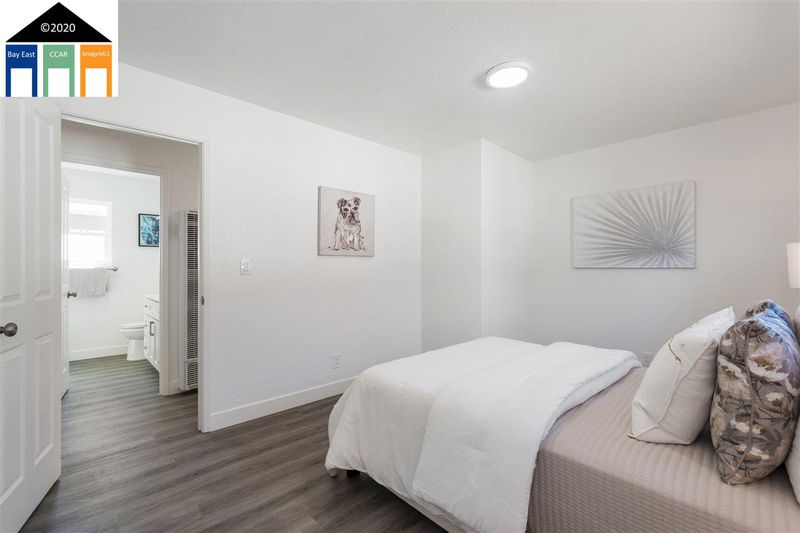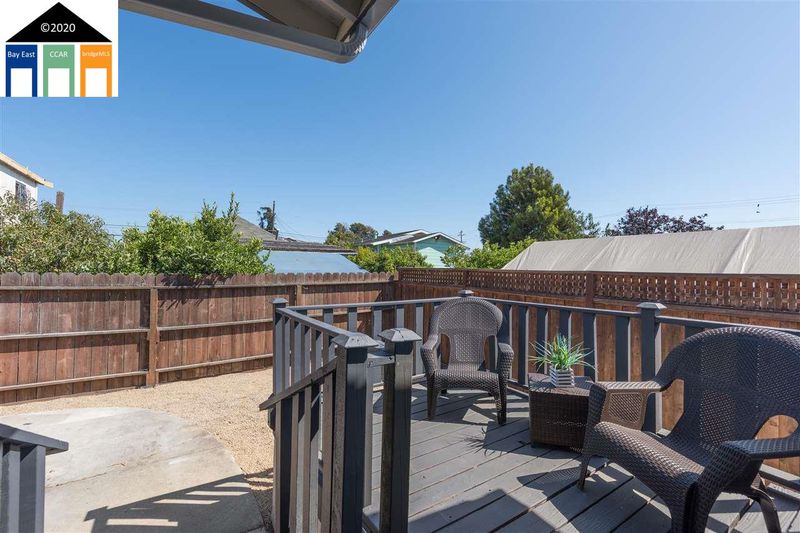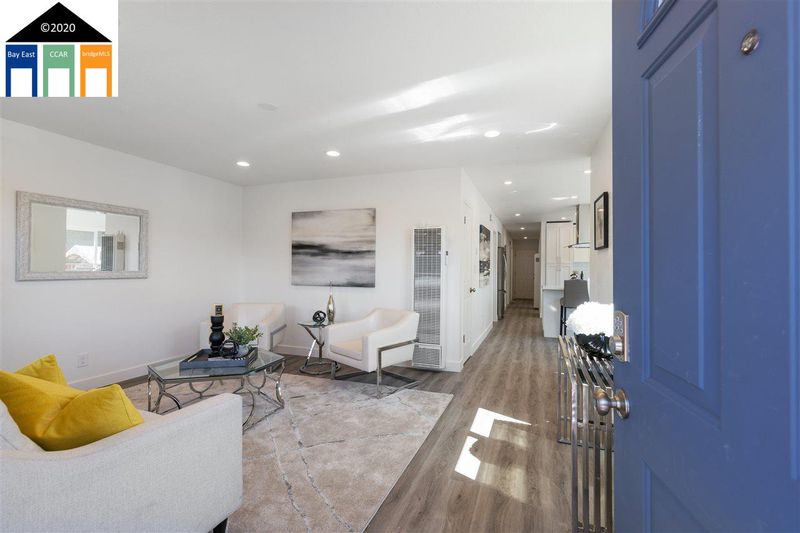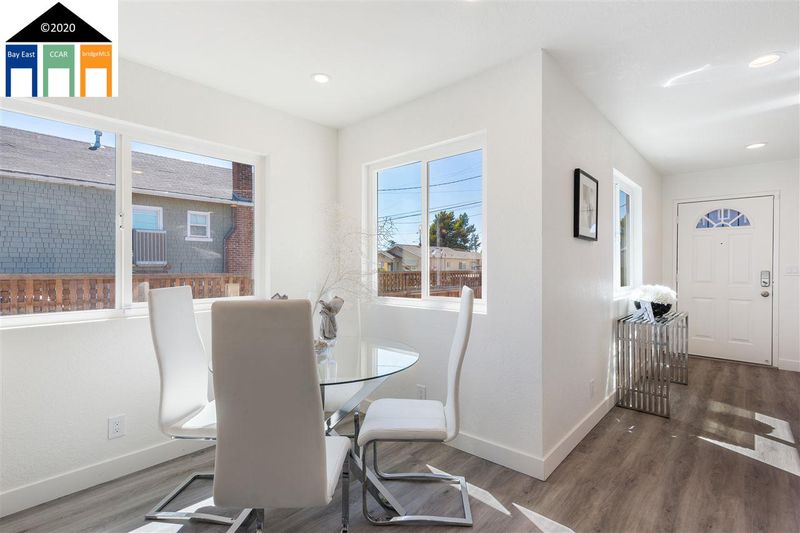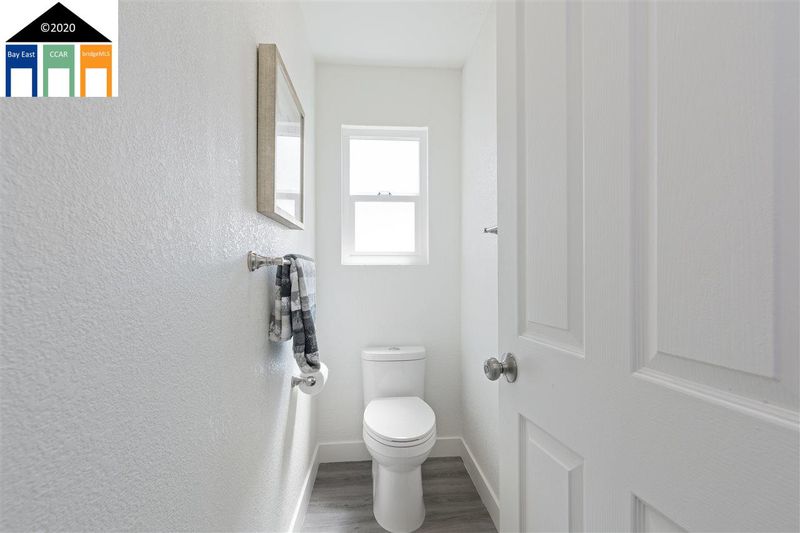 Sold 22.8% Over Asking
Sold 22.8% Over Asking
$490,000
1,022
SQ FT
$479
SQ/FT
1120 70Th Ave
@ Herbert Guice Wy - OAKLAND, Oakland
- 3 Bed
- 1.5 (1/1) Bath
- 0 Park
- 1,022 sqft
- OAKLAND
-

This property has just had a beautiful facelift, and is ready for move-in. Now configured as a 3-bedroom, 1.5 bath family home, the upgrades include new 100% waterproof vinyl flooring, new baseboards, new double-pane windows, new faucet hardware, new light fixtures and recessed lighting, and new paint throughout the house. Additionally, both bathrooms had complete remodels with new tub, water fixtures, vanities, lights, and tile. The kitchen features all new quartz countertops, soft close cabinets, dishwasher, custom refrigerator slot, island hood vent, island stove, water fixture and large satin sink. On the exterior, there is new fencing, including a remote-controlled sliding metal gate for security. There are new handrails for the front deck, new steps on the rear deck, new gutters, freshly installed landscaping, and new paint. Sellers also had the sidewalk and sewer lateral replaced and certified. The property also includes 11 solar panels – owned, not leased!
- Current Status
- Sold
- Sold Price
- $490,000
- Over List Price
- 22.8%
- Original Price
- $399,000
- List Price
- $399,000
- On Market Date
- Jul 3, 2020
- Contract Date
- Jul 28, 2020
- Close Date
- Oct 14, 2020
- Property Type
- Detached
- D/N/S
- OAKLAND
- Zip Code
- 94621
- MLS ID
- 40910926
- APN
- 41-4133-39
- Year Built
- 1992
- Stories in Building
- Unavailable
- Possession
- COE
- COE
- Oct 14, 2020
- Data Source
- MAXEBRDI
- Origin MLS System
- QUATTRO San Francisco
Oakland Sol (School Of Language) Dual Language Middle
Public 6-8
Students: 100 Distance: 0.1mi
Dr. Herbert Guice Christian Academy
Private K-6 Elementary, Religious, Coed
Students: 29 Distance: 0.1mi
Futures Elementary School
Public K-5 Elementary
Students: 312 Distance: 0.2mi
Community United Elementary School
Public K-5 Elementary
Students: 351 Distance: 0.2mi
Acts Christian Academy
Private K-8 Elementary, Religious, Nonprofit
Students: 136 Distance: 0.2mi
Roots International Academy
Public 6-8 Middle
Students: 273 Distance: 0.2mi
- Bed
- 3
- Bath
- 1.5 (1/1)
- Parking
- 0
- Off Street Parking, Tandem Parking
- SQ FT
- 1,022
- SQ FT Source
- Public Records
- Lot SQ FT
- 3,000.0
- Lot Acres
- 0.068871 Acres
- Kitchen
- Counter - Stone, Dishwasher, Gas Range/Cooktop, Range/Oven Free Standing, Refrigerator, Updated Kitchen
- Cooling
- None
- Disclosures
- Nat Hazard Disclosure, Other - Call/See Agent
- Exterior Details
- Dual Pane Windows, Vinyl Siding, Shingles
- Flooring
- Vinyl
- Fire Place
- None
- Heating
- Gas, Wall Furnace
- Laundry
- Dryer, In Laundry Room, Washer
- Main Level
- 3 Bedrooms, 1.5 Baths, Main Entry
- Possession
- COE
- Architectural Style
- Traditional
- Non-Master Bathroom Includes
- Shower Over Tub, Tile
- Construction Status
- Existing
- Additional Equipment
- Dryer, Washer, Water Heater Gas
- Lot Description
- Level, Regular
- Pool
- None
- Roof
- Composition Shingles
- Solar
- Solar Electrical Owned
- Terms
- None
- Water and Sewer
- Sewer System - Public, Water - Public
- Yard Description
- Back Yard, Deck(s), Fenced, Front Yard, Patio
- Fee
- Unavailable
MLS and other Information regarding properties for sale as shown in Theo have been obtained from various sources such as sellers, public records, agents and other third parties. This information may relate to the condition of the property, permitted or unpermitted uses, zoning, square footage, lot size/acreage or other matters affecting value or desirability. Unless otherwise indicated in writing, neither brokers, agents nor Theo have verified, or will verify, such information. If any such information is important to buyer in determining whether to buy, the price to pay or intended use of the property, buyer is urged to conduct their own investigation with qualified professionals, satisfy themselves with respect to that information, and to rely solely on the results of that investigation.
School data provided by GreatSchools. School service boundaries are intended to be used as reference only. To verify enrollment eligibility for a property, contact the school directly.
