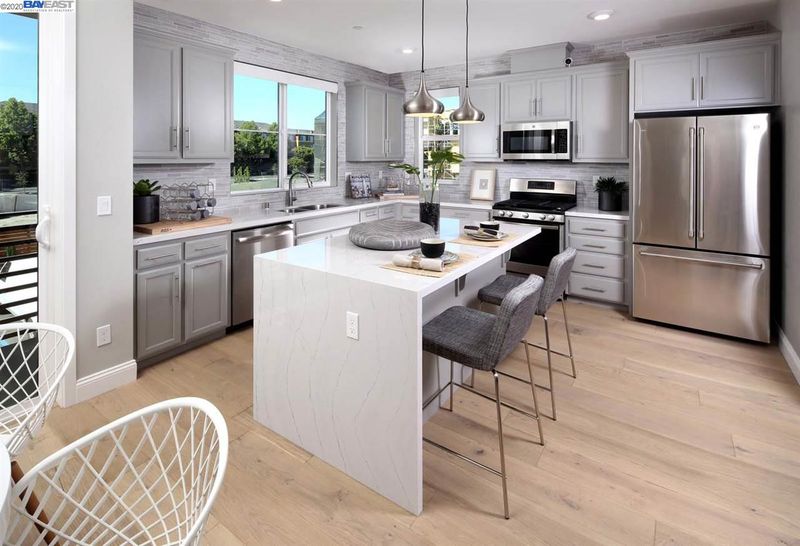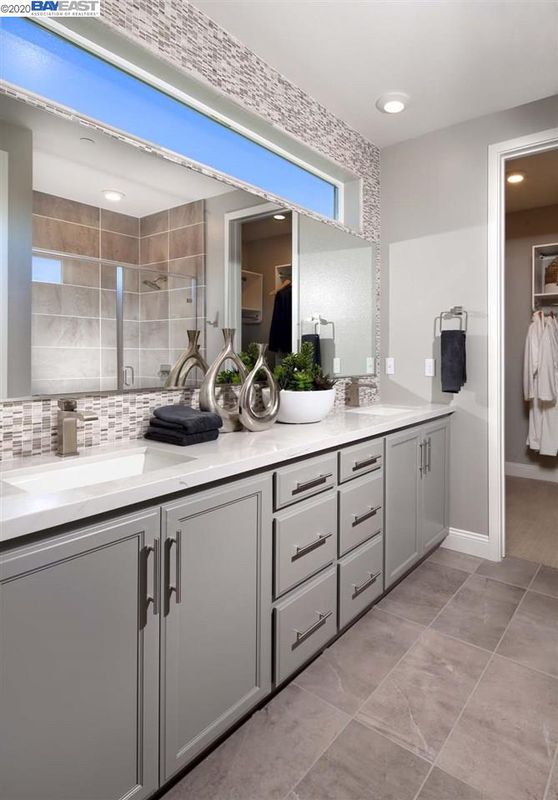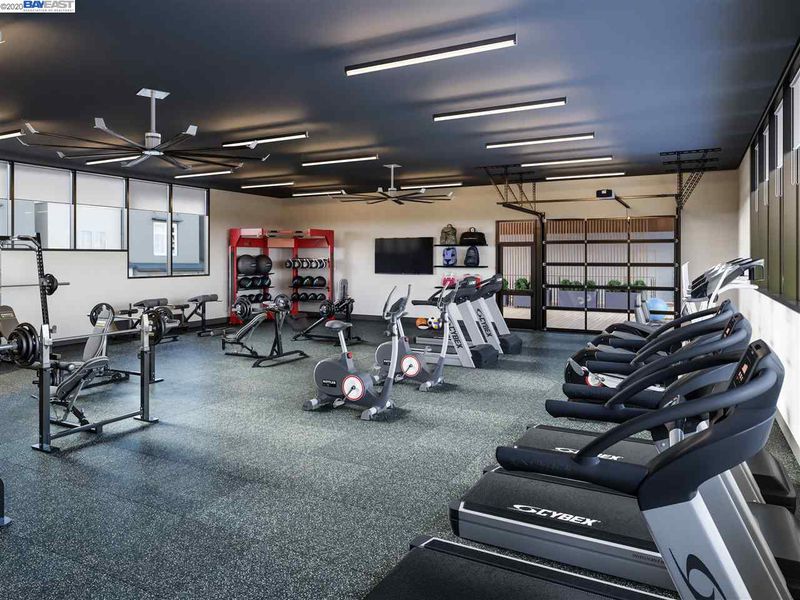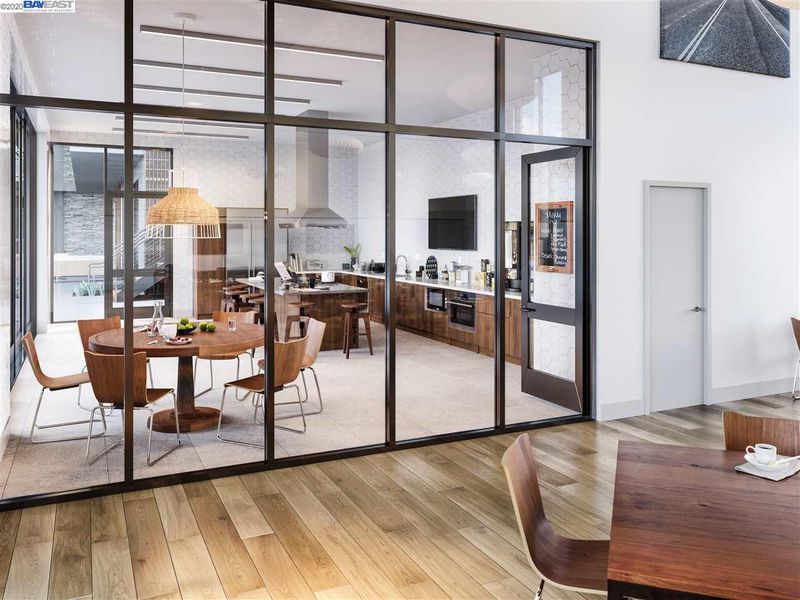
$977,990
1,748
SQ FT
$559
SQ/FT
5668 Sterling Avenue
@ Dublin&El Dorado - Not Listed, Dublin
- 3 Bed
- 2.5 (2/1) Bath
- 2 Park
- 1,748 sqft
- DUBLIN
-

Be Home for the Holidays in your beautiful and brand new home by premiere builder Brookfield Residential. Beautifully upgraded and finished Residence 1 at Boulevard was prior model home loaded with upgrades! Light and bright end home, 3 Bedrooms, 2.5 baths, with approximately 1748 square feet of living space. Gourmet kitchen, upgraded cabinets, island, and walk-in pantry. INCLUDES WASHER/ GAS DRYER/REFRIGERATOR AND UPGRADED WINDOW COVERINGS ALREADY INSTALLED AND READY FOR YOU TO MOVE IN... Fantastic location! Walk to BART, shops, parks, easy freeway access. Highly rated Dublin schools. Enjoy the Recreation. Center with meeting rooms, kitchen, workout rooms, and pool. Move-in-Ready!
- Current Status
- Expired
- Original Price
- $977,990
- List Price
- $977,990
- On Market Date
- Oct 26, 2020
- Property Type
- Condo
- D/N/S
- Not Listed
- Zip Code
- 95468
- MLS ID
- 40927020
- APN
- Year Built
- 2018
- Stories in Building
- Unavailable
- Possession
- COE
- Data Source
- MAXEBRDI
- Origin MLS System
- BAY EAST
James Dougherty Elementary School
Public K-5 Elementary
Students: 890 Distance: 0.9mi
Futures Academy - Pleasanton
Private 6-12
Students: NA Distance: 1.1mi
Wells Middle School
Public 6-8 Middle
Students: 996 Distance: 1.1mi
Valley High (Continuation) School
Public 9-12 Continuation
Students: 60 Distance: 1.2mi
Dublin Adult Education
Public n/a Adult Education
Students: NA Distance: 1.2mi
Stratford School
Private K-5
Students: 248 Distance: 1.2mi
- Bed
- 3
- Bath
- 2.5 (2/1)
- Parking
- 2
- Attached Garage
- SQ FT
- 1,748
- SQ FT Source
- Builder
- Pool Info
- Community Fclty
- Kitchen
- Counter - Solid Surface, Dishwasher, Garbage Disposal, Gas Range/Cooktop, Ice Maker Hookup, Microwave, Refrigerator, Self-Cleaning Oven
- Cooling
- Other
- Disclosures
- Home Warranty Plan, Mello-Roos District, Nat Hazard Disclosure
- Exterior Details
- Dual Pane Windows, Stucco
- Flooring
- Carpet, Tile
- Foundation
- Slab
- Fire Place
- None
- Heating
- Other Heat
- Laundry
- Dryer, In Laundry Room, Washer
- Upper Level
- 0.5 Bath, 2 Baths, 3 Bedrooms, Laundry Facility, Master Bedrm Suite - 1
- Main Level
- Main Entry, Other
- Possession
- COE
- Architectural Style
- Contemporary
- Master Bathroom Includes
- Solid Surface, Stall Shower, Tile
- Non-Master Bathroom Includes
- Shower Over Tub, Solid Surface, Tile
- Construction Status
- New Construct-To Be Built
- Additional Equipment
- Fire Sprinklers, Garage Door Opener
- Lot Description
- No Lot
- Pets
- Allowed - Yes, Number Restrictions
- Pool
- Community Fclty
- Roof
- Other
- Solar
- Unknown
- Terms
- Builder's Lender-In-House, Cash, Conventional
- Unit Features
- End Unit, Levels in Unit - 3+, New Construction
- Water and Sewer
- Sewer System - Public, Water - Public
- Yard Description
- Deck(s)
- * Fee
- $282
- Name
- NOT LISTED
- Phone
- 925-111-1111
- *Fee includes
- Common Area Maint, Exterior Maintenance, Hazard Insurance, and Management Fee
MLS and other Information regarding properties for sale as shown in Theo have been obtained from various sources such as sellers, public records, agents and other third parties. This information may relate to the condition of the property, permitted or unpermitted uses, zoning, square footage, lot size/acreage or other matters affecting value or desirability. Unless otherwise indicated in writing, neither brokers, agents nor Theo have verified, or will verify, such information. If any such information is important to buyer in determining whether to buy, the price to pay or intended use of the property, buyer is urged to conduct their own investigation with qualified professionals, satisfy themselves with respect to that information, and to rely solely on the results of that investigation.
School data provided by GreatSchools. School service boundaries are intended to be used as reference only. To verify enrollment eligibility for a property, contact the school directly.































