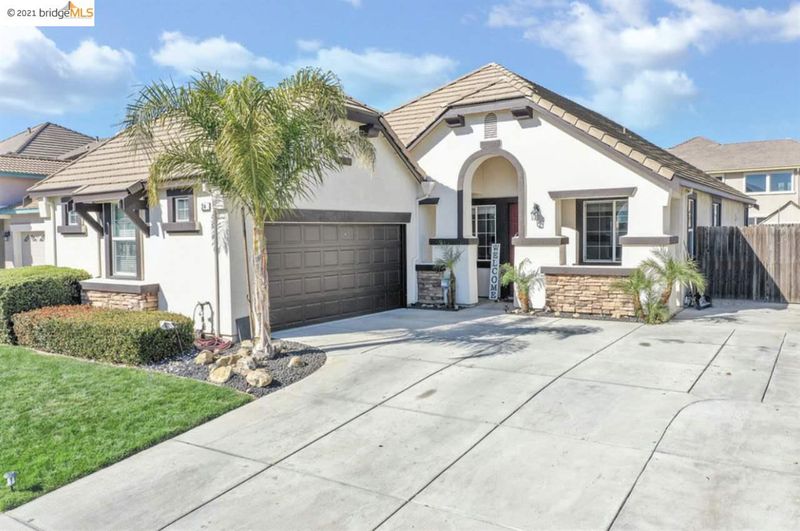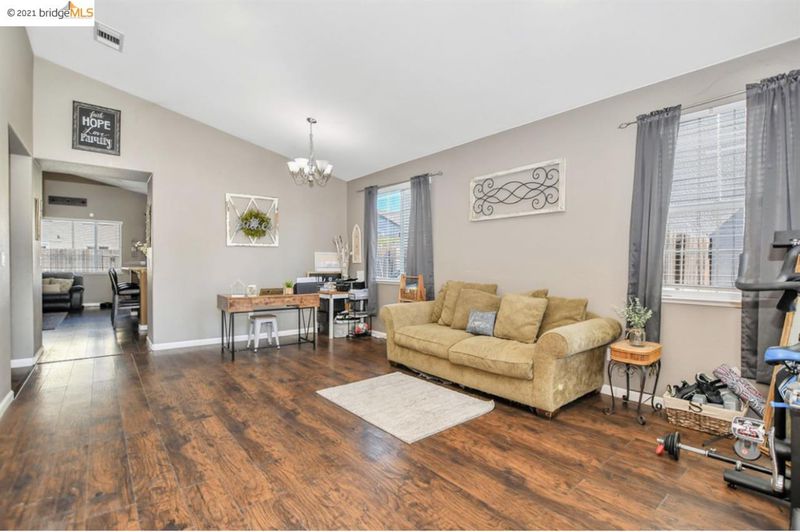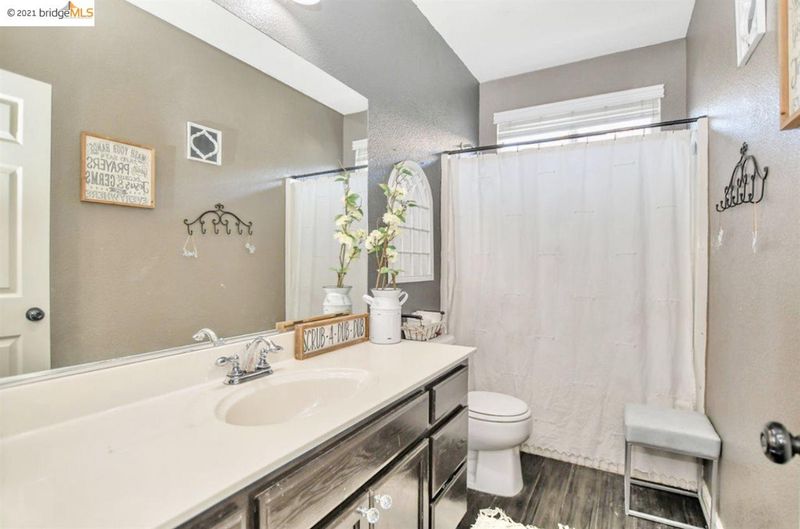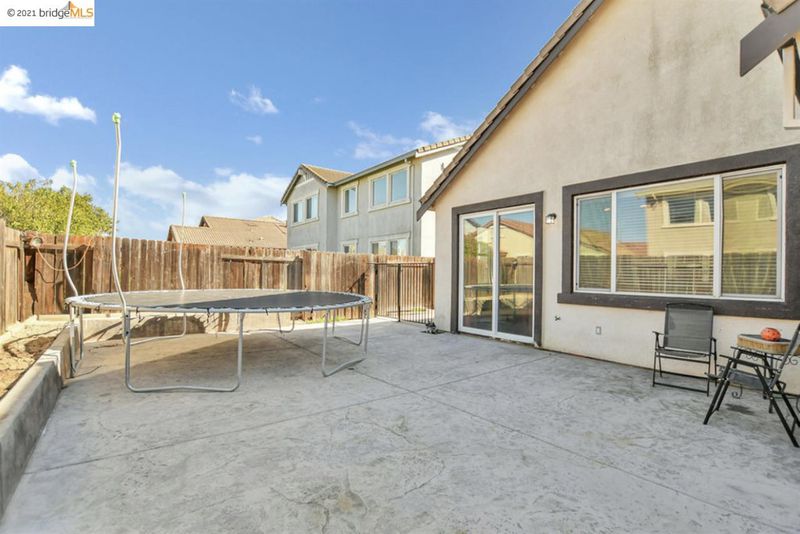 Sold At Asking
Sold At Asking
$680,000
2,122
SQ FT
$320
SQ/FT
26 Vignola Ct
@ Picasso - Not Listed, Oakley
- 4 Bed
- 2 Bath
- 2 Park
- 2,122 sqft
- OAKLEY
-

Welcome to 26 Vignola Court! This charming single story home will WOW you with open concept living and high ceilings through out. Home boast new flooring, separate formal living/dining room combo currently used as a home office & gym, a beautiful kitchen with new appliances, granite counter-tops, large kitchen bar that opens up-to a beautiful family room, custom venetian accent walls, low maintenance backyard with stamped concrete, RV access & so much more! Enjoy the neighborhood amenities including numerous man-made lake/ponds, multiple parks, an elementary and middle school, Marsh Creek Walking Trail that leads to Big Break Marina and the Delta. This is more than a home but a beautiful slowler lifestyle in the wonderful community of Oakley!
- Current Status
- Sold
- Sold Price
- $680,000
- Sold At List Price
- -
- Original Price
- $600,000
- List Price
- $680,000
- On Market Date
- Feb 26, 2021
- Contract Date
- Mar 2, 2021
- Close Date
- Mar 31, 2021
- Property Type
- Detached
- D/N/S
- Not Listed
- Zip Code
- 94561
- MLS ID
- 40939224
- APN
- 037-500-081
- Year Built
- 2006
- Stories in Building
- Unavailable
- Possession
- COE, Negotiable, See Remarks, Seller Rent Back
- COE
- Mar 31, 2021
- Data Source
- MAXEBRDI
- Origin MLS System
- DELTA
Delta Vista Middle School
Public 6-8 Middle
Students: 904 Distance: 0.3mi
Iron House Elementary School
Public K-5 Elementary
Students: 809 Distance: 0.3mi
Trinity Christian Schools
Private PK-11 Elementary, Religious, Nonprofit
Students: 178 Distance: 1.0mi
O'hara Park Middle School
Public 6-8 Middle
Students: 813 Distance: 1.1mi
Faith Christian Learning Center
Private K-12 Religious, Nonprofit
Students: 6 Distance: 1.2mi
Oakley Elementary School
Public K-5 Elementary
Students: 418 Distance: 1.2mi
- Bed
- 4
- Bath
- 2
- Parking
- 2
- Attached Garage, Garage Facing Side
- SQ FT
- 2,122
- SQ FT Source
- Assessor Auto-Fill
- Lot SQ FT
- 6,105.0
- Lot Acres
- 0.140152 Acres
- Pool Info
- None
- Kitchen
- 220 Volt Outlet, Counter - Stone, Dishwasher, Gas Range/Cooktop, Microwave, Pantry, Updated Kitchen
- Cooling
- Central 1 Zone A/C, Ceiling Fan(s)
- Disclosures
- Agt Related To Principal, Owner is Lic Real Est Agt, Special Assmt/Bonds
- Exterior Details
- Stucco, Stucco & Stone
- Flooring
- Laminate, Carpet
- Foundation
- Slab
- Fire Place
- Family Room, Gas Burning
- Heating
- Forced Air 1 Zone, Fireplace(s)
- Laundry
- Hookups Only, In Laundry Room
- Main Level
- 4 Bedrooms, 2 Baths, Laundry Facility
- Views
- Park
- Possession
- COE, Negotiable, See Remarks, Seller Rent Back
- Architectural Style
- Spanish
- Master Bathroom Includes
- Shower Over Tub, Updated Baths, Closet, Double Sinks, Walk-In Closet
- Non-Master Bathroom Includes
- Shower Over Tub, Updated Baths
- Construction Status
- Existing
- Additional Equipment
- Window Coverings
- Lot Description
- Court, Premium Lot, Backyard, Front Yard
- Pets
- Allowed - Yes
- Pool
- None
- Roof
- Tile
- Solar
- None
- Terms
- CalHFA, Cash, Conventional, 1031 Exchange, FHA, Other
- Water and Sewer
- Sewer System - Public, Water - Public
- Yard Description
- Fenced, Front Yard, Side Yard, Sprinklers Front, Front Porch
- Fee
- Unavailable
MLS and other Information regarding properties for sale as shown in Theo have been obtained from various sources such as sellers, public records, agents and other third parties. This information may relate to the condition of the property, permitted or unpermitted uses, zoning, square footage, lot size/acreage or other matters affecting value or desirability. Unless otherwise indicated in writing, neither brokers, agents nor Theo have verified, or will verify, such information. If any such information is important to buyer in determining whether to buy, the price to pay or intended use of the property, buyer is urged to conduct their own investigation with qualified professionals, satisfy themselves with respect to that information, and to rely solely on the results of that investigation.
School data provided by GreatSchools. School service boundaries are intended to be used as reference only. To verify enrollment eligibility for a property, contact the school directly.
































