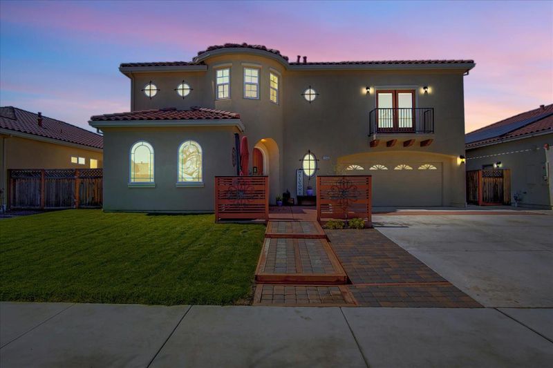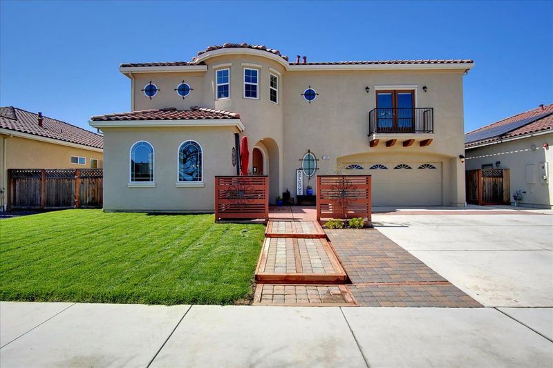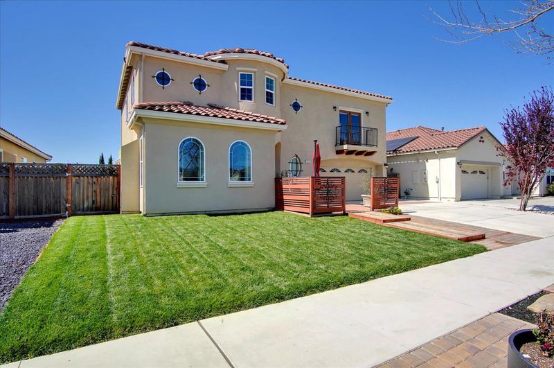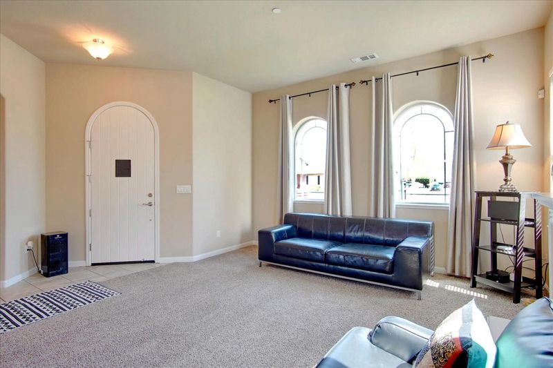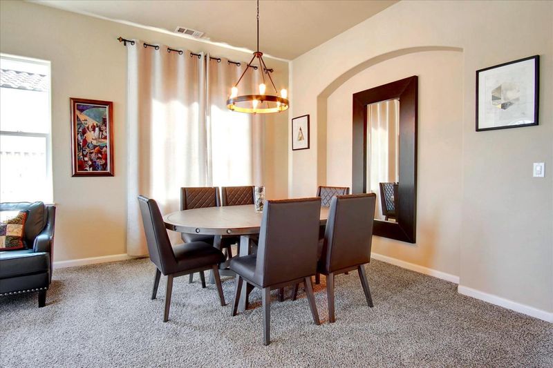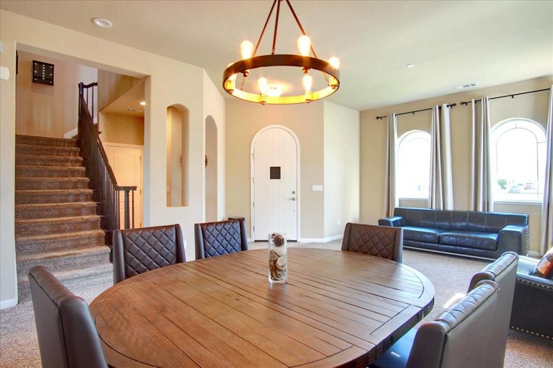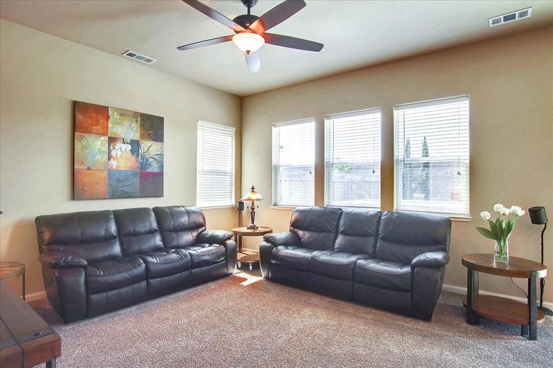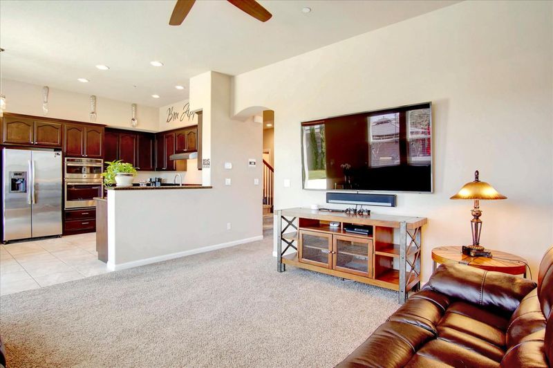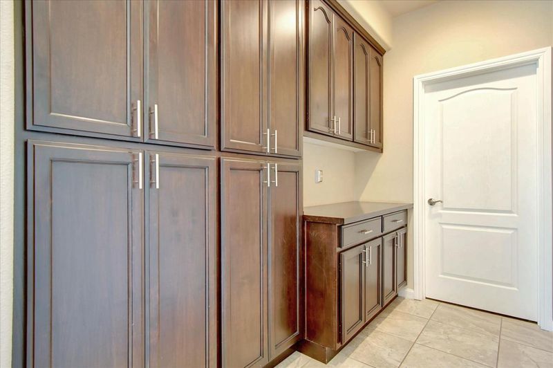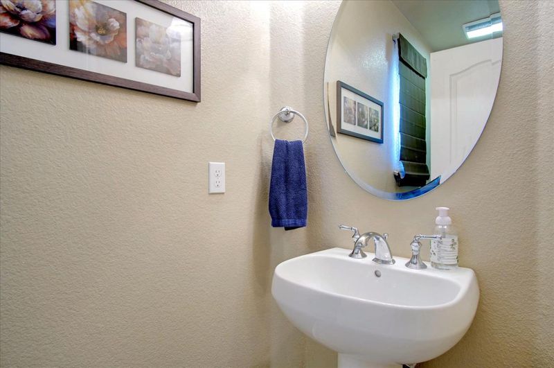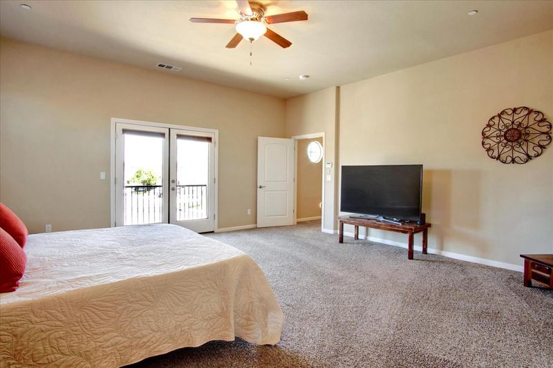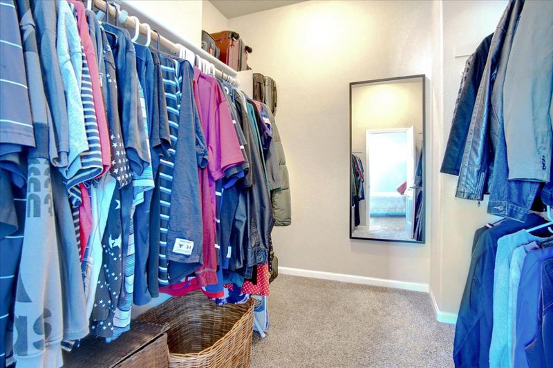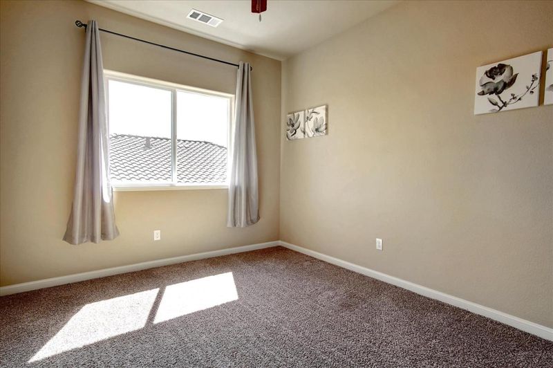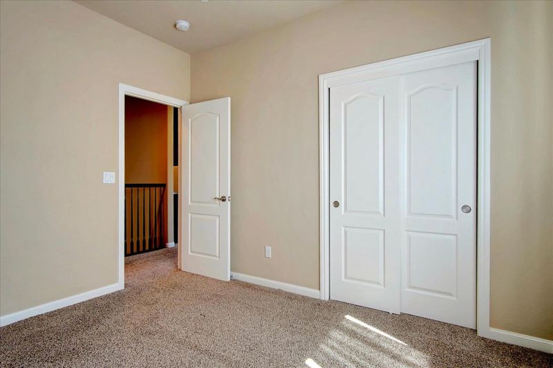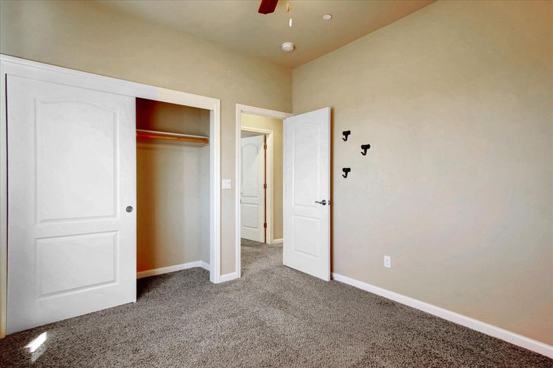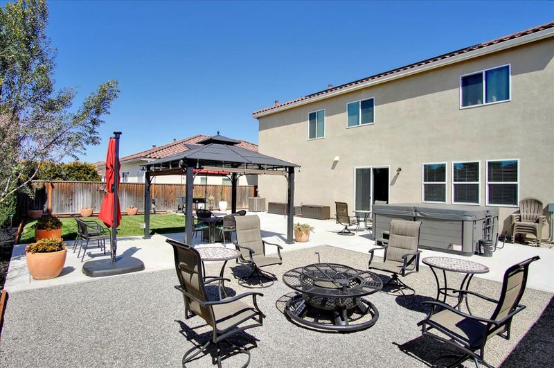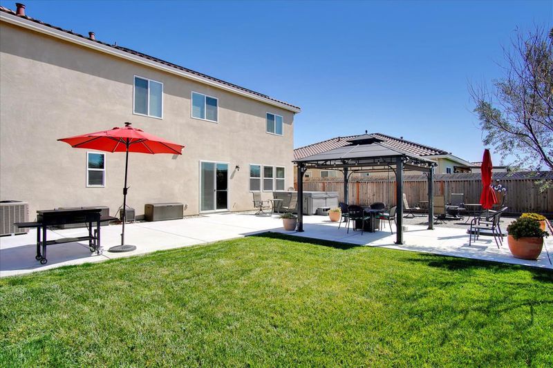 Sold 12.7% Over Asking
Sold 12.7% Over Asking
$845,000
2,632
SQ FT
$321
SQ/FT
1240 Black Forest Drive
@ Argonne Avenue - 182 - Hollister, Hollister
- 5 Bed
- 3 (2/1) Bath
- 4 Park
- 2,632 sqft
- HOLLISTER
-

Look no further...this home has it all! This open and airy 5 bedroom 2.5 bath is just 5 years old and boasts all the features your heart desires. Large living spaces w/ vaulted ceilings, living room w/ a cozy gas fireplace, formal dining room, separate family room, indoor laundry, and owned solar power.. The gourmet kitchen features espresso cabinets, upgraded granite counters, tile floors, a 5 burner gas cooktop, stainless steel appliances, built in oven microwave combo, a large sink, and faucet w/ pull down sprayer. Master Bedroom is complete w/ walk-in closet, and french doors leading to your private balcony. The Master Bathroom features solid surfaces, oval soaking tub, separate stall shower, and double sinks. There is a great upstairs study area for the kids, or tranquil sitting area for the adults. Backyard is an absolute entertainers paradise w/ beautiful landscape, plenty of grass, large concrete patio, firepit area, and included luxury Hot Tub. Even the garage is next level!!
- Days on Market
- 8 days
- Current Status
- Sold
- Sold Price
- $845,000
- Over List Price
- 12.7%
- Original Price
- $749,999
- List Price
- $749,999
- On Market Date
- Apr 7, 2021
- Contract Date
- Apr 15, 2021
- Close Date
- May 10, 2021
- Property Type
- Single Family Home
- Area
- 182 - Hollister
- Zip Code
- 95023
- MLS ID
- ML81837762
- APN
- 056-410-084-000
- Year Built
- 2016
- Stories in Building
- 2
- Possession
- COE
- COE
- May 10, 2021
- Data Source
- MLSL
- Origin MLS System
- MLSListings
Rancho San Justo School
Public 6-8 Middle
Students: 911 Distance: 0.4mi
Sunnyslope Elementary School
Public K-5 Elementary
Students: 572 Distance: 0.4mi
Maze Middle School
Public 6-8 Middle
Students: 714 Distance: 0.7mi
Keith Thompson School
Private 3-8 Special Education, Combined Elementary And Secondary, Coed
Students: 10 Distance: 0.8mi
San Benito High School
Public 9-12 Secondary
Students: 3005 Distance: 0.8mi
San Benito Adult
Public n/a Adult Education
Students: 150 Distance: 0.8mi
- Bed
- 5
- Bath
- 3 (2/1)
- Double Sinks, Half on Ground Floor, Master - Stall Shower(s), Master - Sunken Tub, Shower over Tub - 1, Solid Surface
- Parking
- 4
- Attached Garage, Boat Dock, Electric Car Hookup, Gate / Door Opener, Off-Street Parking, On Street, Uncovered Parking
- SQ FT
- 2,632
- SQ FT Source
- Unavailable
- Lot SQ FT
- 6,634.0
- Lot Acres
- 0.152296 Acres
- Pool Info
- Spa - Above Ground, Spa - Cover, Spa - Electric, Spa - Jetted, Spa / Hot Tub
- Kitchen
- Cooktop - Gas, Countertop - Granite, Dishwasher, Exhaust Fan, Garbage Disposal, Hood Over Range, Hookups - Gas, Hookups - Ice Maker, Microwave, Oven - Built-In, Oven - Electric, Oven - Self Cleaning, Refrigerator, Other
- Cooling
- Central AC
- Dining Room
- Dining Area in Living Room, Formal Dining Room
- Disclosures
- Natural Hazard Disclosure
- Family Room
- Kitchen / Family Room Combo, Separate Family Room
- Flooring
- Carpet, Tile
- Foundation
- Concrete Slab, Wood Frame
- Fire Place
- Gas Log, Living Room
- Heating
- Central Forced Air - Gas, Fireplace
- Laundry
- Electricity Hookup (110V), Inside, Washer / Dryer
- Views
- Neighborhood
- Possession
- COE
- Architectural Style
- Mediterranean, Spanish
- Fee
- Unavailable
MLS and other Information regarding properties for sale as shown in Theo have been obtained from various sources such as sellers, public records, agents and other third parties. This information may relate to the condition of the property, permitted or unpermitted uses, zoning, square footage, lot size/acreage or other matters affecting value or desirability. Unless otherwise indicated in writing, neither brokers, agents nor Theo have verified, or will verify, such information. If any such information is important to buyer in determining whether to buy, the price to pay or intended use of the property, buyer is urged to conduct their own investigation with qualified professionals, satisfy themselves with respect to that information, and to rely solely on the results of that investigation.
School data provided by GreatSchools. School service boundaries are intended to be used as reference only. To verify enrollment eligibility for a property, contact the school directly.
