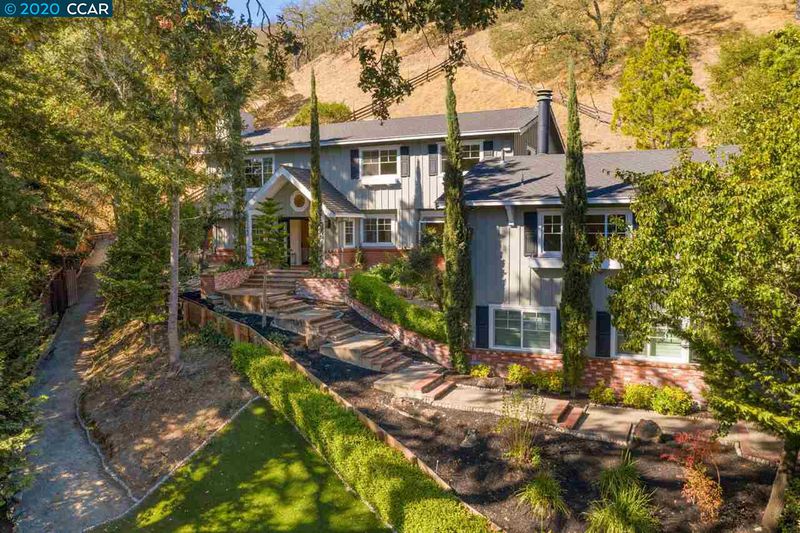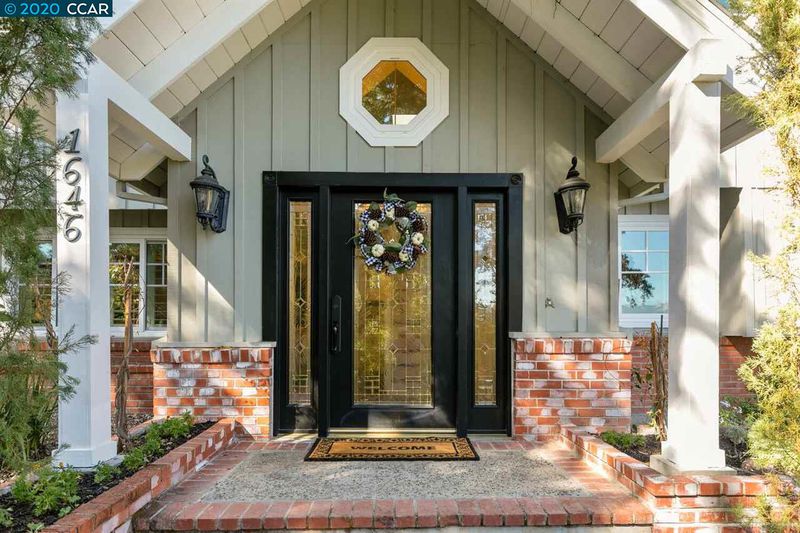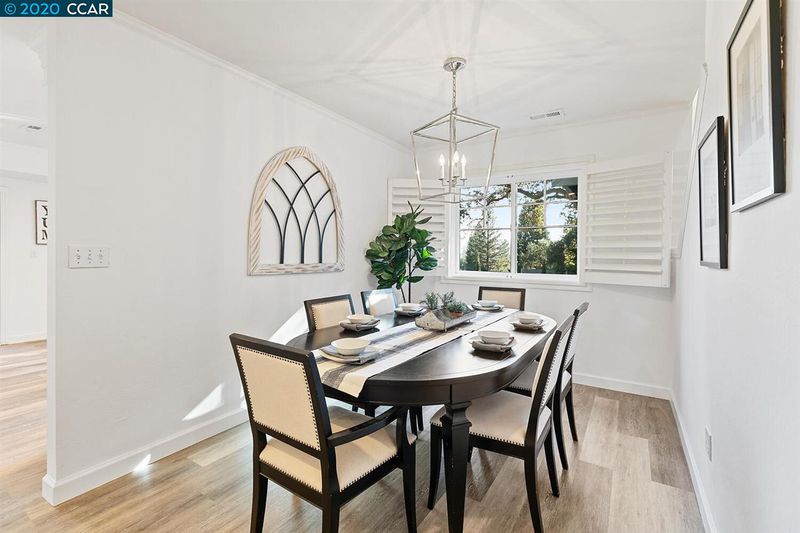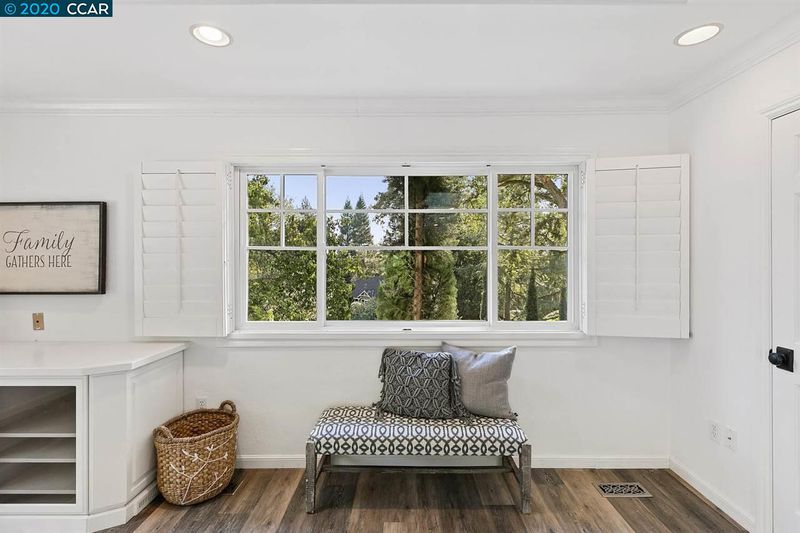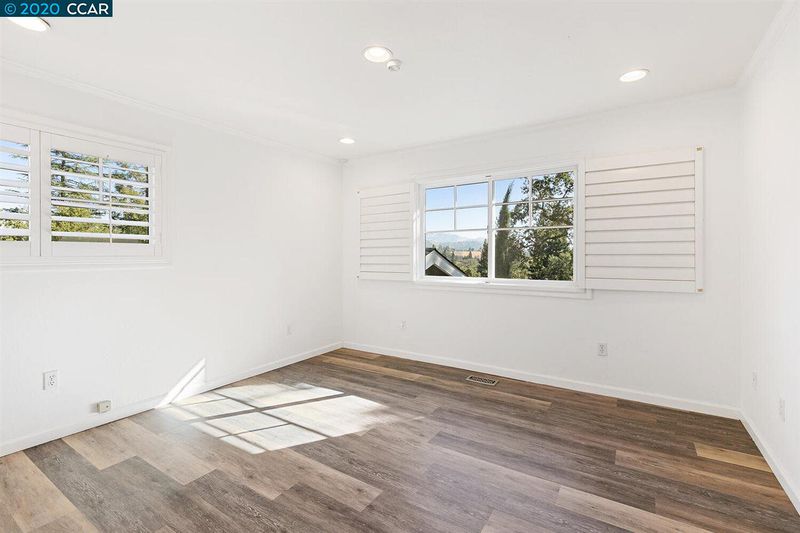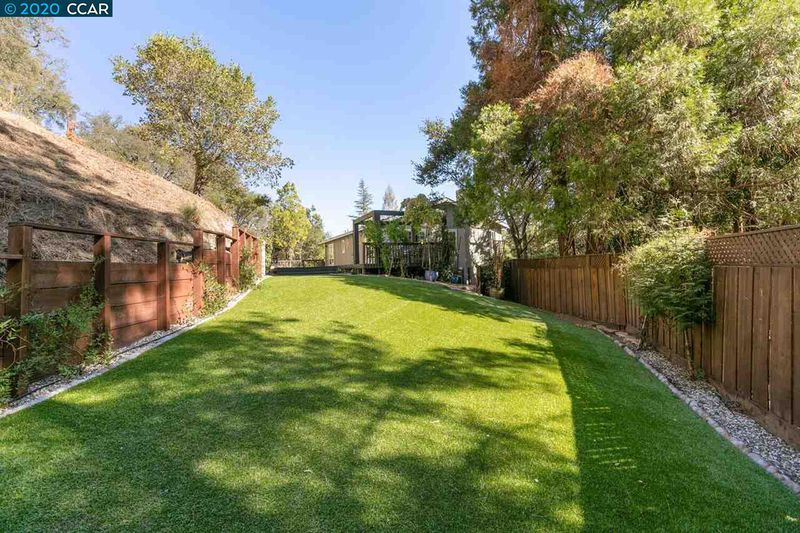 Sold 1.5% Over Asking
Sold 1.5% Over Asking
$1,776,000
3,010
SQ FT
$590
SQ/FT
1646 W Livorna Rd
@ Danville Blvd - WESTSIDE DANVILL, Alamo
- 4 Bed
- 3.5 (3/1) Bath
- 0 Park
- 3,010 sqft
- ALAMO
-

IDEAL Alamo location, Top Rated Schools and Farmhouse Chic Interiors! Located on a quaint cul-de-sac, this Westside Alamo home offers a serene backdrop set on top of a private hillside with views as far as the eye can see! As you walk though the front door, the living room offers a cozy fireplace for watching TV or reading a book. It can also double as an office if you work from home. Continuing into the dining room and kitchen, an abundance of natural light makes for a warm and inviting atmosphere not to mention, granite countertops, a Wolf Range, stainless steel appliances and a fresh coat of paint! The upper level boasts 4 bedrooms, 2 En Suite, both of which open to a private deck and pool! This property comes fully fenced and gated with a 3-Car garage. And although this modern day home is tucked away on a beautiful road, it's also conveniently located to downtown Alamo, Round Hill Country Club, the Iron Horse walking trail, parks, restaurants and much more!
- Current Status
- Sold
- Sold Price
- $1,776,000
- Over List Price
- 1.5%
- Original Price
- $1,868,000
- List Price
- $1,750,000
- On Market Date
- Oct 27, 2020
- Contract Date
- Dec 9, 2020
- Close Date
- Jan 11, 2021
- Property Type
- Detached
- D/N/S
- WESTSIDE DANVILL
- Zip Code
- 94507
- MLS ID
- 40927049
- APN
- 191-010-013-8
- Year Built
- 1977
- Stories in Building
- Unavailable
- Possession
- COE
- COE
- Jan 11, 2021
- Data Source
- MAXEBRDI
- Origin MLS System
- CONTRA COSTA
Alamo Elementary School
Public K-5 Elementary
Students: 359 Distance: 0.9mi
Central County Special Education Programs School
Public K-12 Special Education
Students: 25 Distance: 1.4mi
Stone Valley Middle School
Public 6-8 Middle
Students: 591 Distance: 1.4mi
Murwood Elementary School
Public K-5 Elementary
Students: 366 Distance: 1.6mi
Rancho Romero Elementary School
Public K-5 Elementary
Students: 478 Distance: 1.7mi
Singing Stones School
Private PK-4
Students: 63 Distance: 1.7mi
- Bed
- 4
- Bath
- 3.5 (3/1)
- Parking
- 0
- Attached Garage, Int Access From Garage
- SQ FT
- 3,010
- SQ FT Source
- Assessor Auto-Fill
- Lot SQ FT
- 26,400.0
- Lot Acres
- 0.606061 Acres
- Pool Info
- Gunite, In Ground
- Kitchen
- Breakfast Bar, Counter - Solid Surface, Dishwasher, Garbage Disposal, Gas Range/Cooktop, Microwave, Refrigerator, Updated Kitchen
- Cooling
- Central 2 Or 2+ Zones A/C, Ceiling Fan(s)
- Disclosures
- None
- Exterior Details
- Wood
- Flooring
- Tile, Vinyl
- Fire Place
- Family Room, Gas Starter, Living Room, Primary Bedroom
- Heating
- Forced Air 1 Zone, Fireplace(s)
- Laundry
- Dryer, In Closet, Washer, Upper Floor
- Upper Level
- 3 Baths, 4 Baths, Primary Bedrm Suites - 2, Laundry Facility
- Main Level
- 0.5 Bath
- Views
- Hills, Mountains, Mt Diablo
- Possession
- COE
- Architectural Style
- Traditional
- Construction Status
- Existing
- Additional Equipment
- Security Gate
- Lot Description
- Cul-De-Sac, Premium Lot
- Pool
- Gunite, In Ground
- Roof
- Composition Shingles
- Solar
- Other
- Terms
- Cash, Conventional
- Water and Sewer
- Sewer System - Public, Water - Public
- Yard Description
- Back Yard, Deck(s), Fenced, Front Yard, Tool Shed, Back Yard Fence, Entry Gate, Fenced Front Yard, Landscape Back, Landscape Front, Low Maintenance, Swimming Pool
- Fee
- Unavailable
MLS and other Information regarding properties for sale as shown in Theo have been obtained from various sources such as sellers, public records, agents and other third parties. This information may relate to the condition of the property, permitted or unpermitted uses, zoning, square footage, lot size/acreage or other matters affecting value or desirability. Unless otherwise indicated in writing, neither brokers, agents nor Theo have verified, or will verify, such information. If any such information is important to buyer in determining whether to buy, the price to pay or intended use of the property, buyer is urged to conduct their own investigation with qualified professionals, satisfy themselves with respect to that information, and to rely solely on the results of that investigation.
School data provided by GreatSchools. School service boundaries are intended to be used as reference only. To verify enrollment eligibility for a property, contact the school directly.
