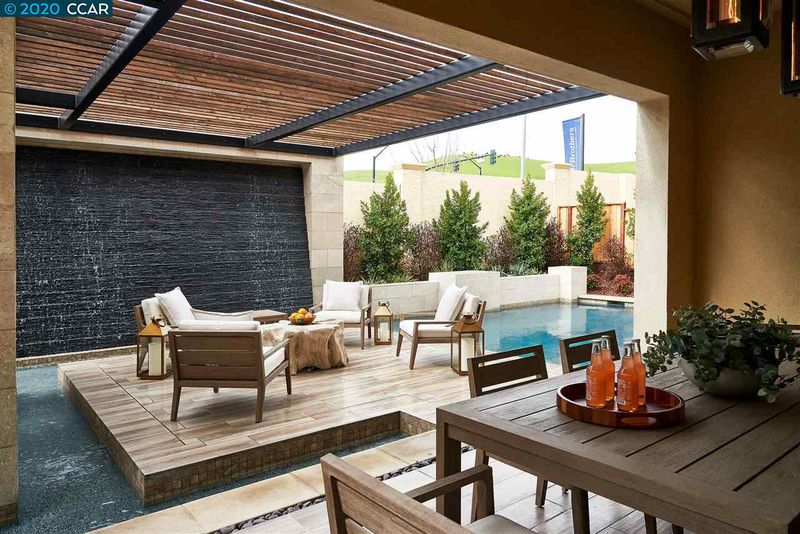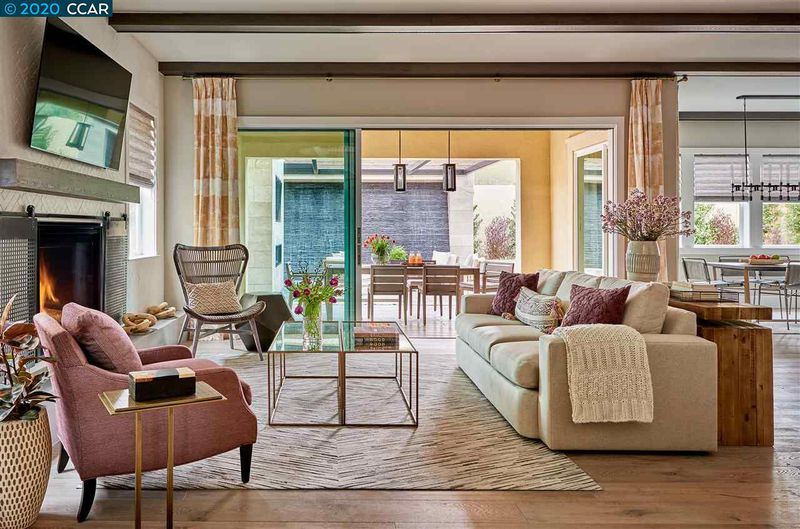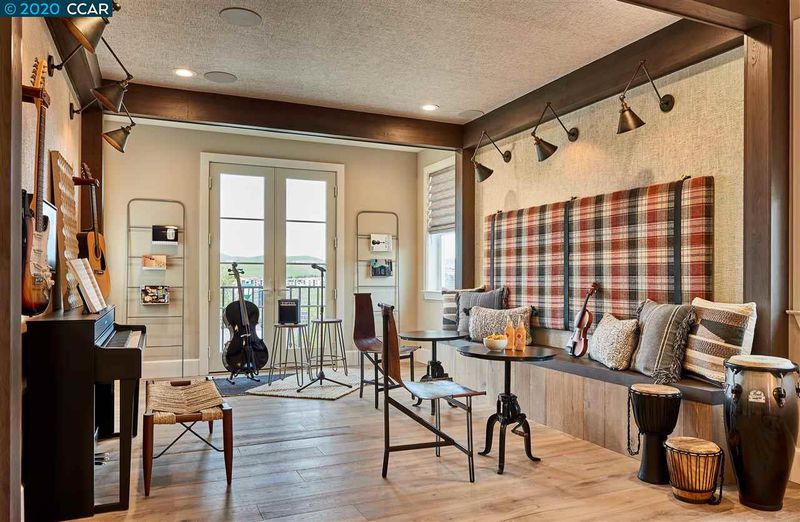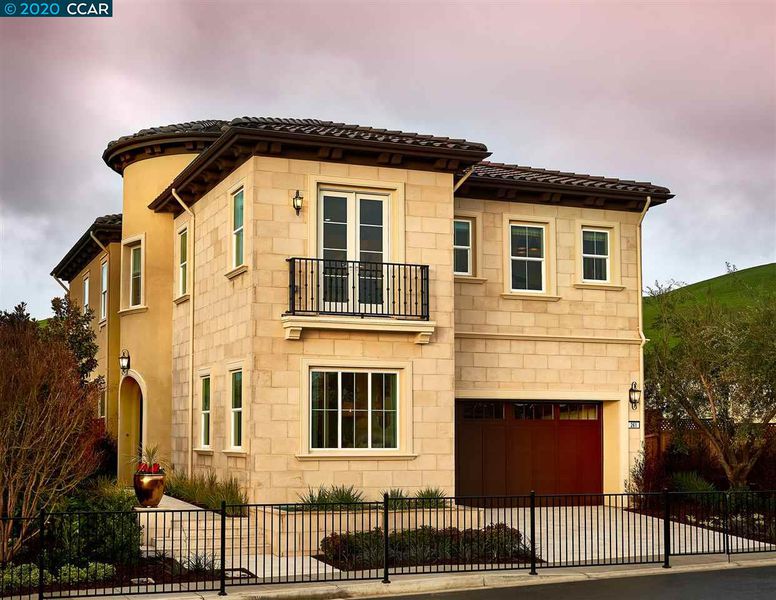
$2,449,995
2,904
SQ FT
$844
SQ/FT
261 Zinnia Court
@ Hibiscus - GALE RANCH, San Ramon
- 4 Bed
- 3.5 (3/1) Bath
- 2 Park
- 2,904 sqft
- SAN RAMON
-

Toll Brothers Luxury Model Home in the Coveted Serena at Gale Ranch Community. An abundance of upgrades both inside & outside of home. Swiss Coffee cabinetry thru-out home, with stunning quartz waterfall counters at island in kitchen. Lovely wood flooring thru-out home, curved staircase that leads up to airy bonus room with wood beams. Bedroom with full bathroom downstairs. Master bedroom with a 15' stacking door leading to your private covered deck with fireplace, cabinetry with under counter fridge. Generously sized Spa like Master bath. Backyard with built in BBQ at the outdoor luxury living space with another 15' stacking doors that invite the outdoors in, fireplace & TV on one wall plus another wall with a cascading water features that falls into pool. Too much to list, definitely a must see! New Home Warranty. Built to today's current building standards giving you an energy and cost efficient home. Make your appt today to view. You don't want to miss out.
- Current Status
- Canceled
- Original Price
- $2,599,995
- List Price
- $2,449,995
- On Market Date
- Oct 26, 2020
- Property Type
- Detached
- D/N/S
- GALE RANCH
- Zip Code
- 94582
- MLS ID
- 40927035
- APN
- Year Built
- 2017
- Stories in Building
- Unavailable
- Possession
- COE
- Data Source
- MAXEBRDI
- Origin MLS System
- CONTRA COSTA
Windemere Ranch Middle School
Public 6-8 Middle
Students: 1355 Distance: 0.7mi
Quail Run Elementary School
Public K-5 Elementary
Students: 949 Distance: 0.8mi
Walt Disney Elementary School
Public K-5 Elementary
Students: 525 Distance: 1.2mi
Live Oak Elementary School
Public K-5 Elementary
Students: 819 Distance: 1.2mi
Gale Ranch Middle School
Public 6-8 Middle
Students: 1262 Distance: 1.3mi
Venture (Alternative) School
Public K-12 Alternative
Students: 154 Distance: 1.3mi
- Bed
- 4
- Bath
- 3.5 (3/1)
- Parking
- 2
- Attached Garage, Garage Facing Front
- SQ FT
- 2,904
- SQ FT Source
- Builder
- Lot SQ FT
- 4,982.0
- Lot Acres
- 0.114371 Acres
- Pool Info
- Gunite, In Ground
- Kitchen
- Counter - Solid Surface, Counter - Stone, Dishwasher, Eat In Kitchen, Garbage Disposal, Gas Range/Cooktop, Ice Maker Hookup, Island, Microwave, Oven Built-in, Pantry, Refrigerator, Updated Kitchen
- Cooling
- Central 2 Or 2+ Zones A/C
- Disclosures
- Home Warranty Plan, Nat Hazard Disclosure
- Exterior Details
- Dual Pane Windows, Stucco, Other
- Flooring
- Carpet, Concrete Slab, Hardwood Flrs Throughout, Tile
- Foundation
- Slab
- Fire Place
- Family Room, See Remarks
- Heating
- Forced Air 2 Zns or More
- Laundry
- 220 Volt Outlet, Dryer, In Laundry Room, Washer, Cabinets, Sink, Upper Floor
- Upper Level
- 2 Baths, 3 Bedrooms, Laundry Facility, Loft, Master Bedrm Suite - 1
- Main Level
- 1.5 Baths, 1 Bedroom, Main Entry
- Views
- Hills, Park
- Possession
- COE
- Architectural Style
- Normandy
- Master Bathroom Includes
- Solid Surface, Stall Shower, Tub, Updated Baths, Double Sinks, Walk-In Closet, Window
- Non-Master Bathroom Includes
- Shower Over Tub, Solid Surface, Stall Shower, Tile, Updated Baths, Double Sinks
- Construction Status
- New Construct - Completed
- Additional Equipment
- Dryer, Fire Sprinklers, Garage Door Opener, Mirrored Closet Door(s), Washer, Window Coverings, Tankless Water Heater, Carbon Mon Detector, All Public Utilities
- Lot Description
- Cul-De-Sac, Level, Backyard, Front Yard, Landscape Back, Landscape Front, See Remarks
- Pets
- Allowed - Yes
- Pool
- Gunite, In Ground
- Roof
- Tile
- Solar
- Other
- Terms
- Cash, Conventional, 1031 Exchange
- Unit Features
- New Construction
- Water and Sewer
- Sewer System - Public, Water - Public
- Yard Description
- Back Yard, Fenced, Front Yard, Back Yard Fence, Covered Deck
- * Fee
- $58
- Name
- UNKNOWN
- Phone
- (925) 355-2100
- *Fee includes
- Common Area Maint
MLS and other Information regarding properties for sale as shown in Theo have been obtained from various sources such as sellers, public records, agents and other third parties. This information may relate to the condition of the property, permitted or unpermitted uses, zoning, square footage, lot size/acreage or other matters affecting value or desirability. Unless otherwise indicated in writing, neither brokers, agents nor Theo have verified, or will verify, such information. If any such information is important to buyer in determining whether to buy, the price to pay or intended use of the property, buyer is urged to conduct their own investigation with qualified professionals, satisfy themselves with respect to that information, and to rely solely on the results of that investigation.
School data provided by GreatSchools. School service boundaries are intended to be used as reference only. To verify enrollment eligibility for a property, contact the school directly.














