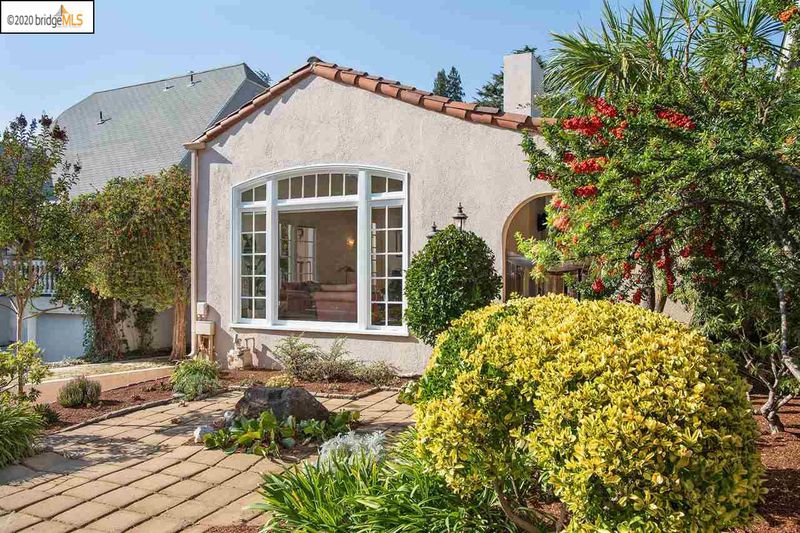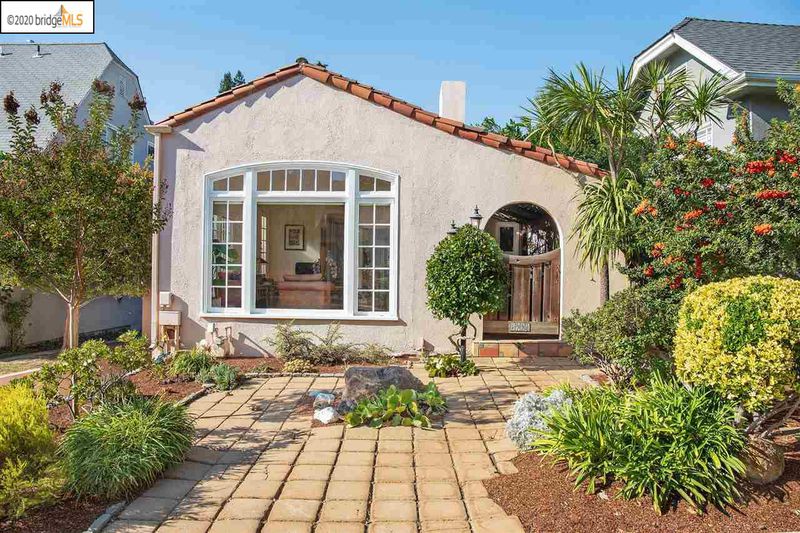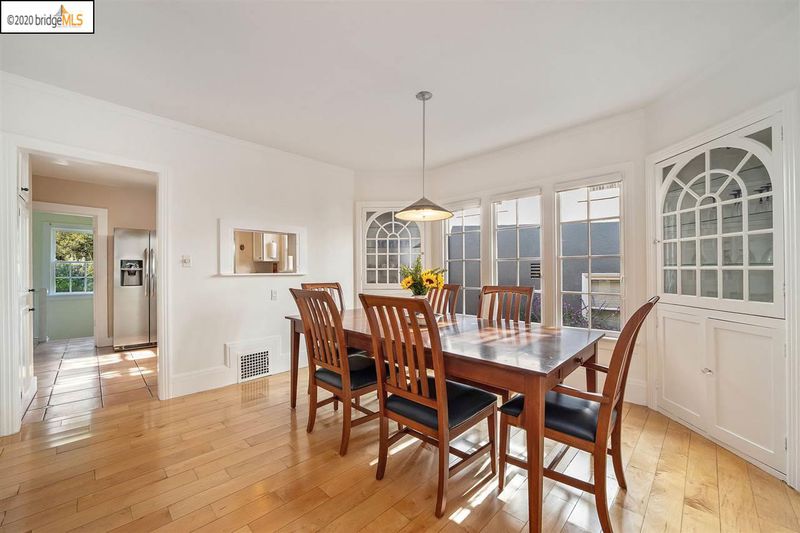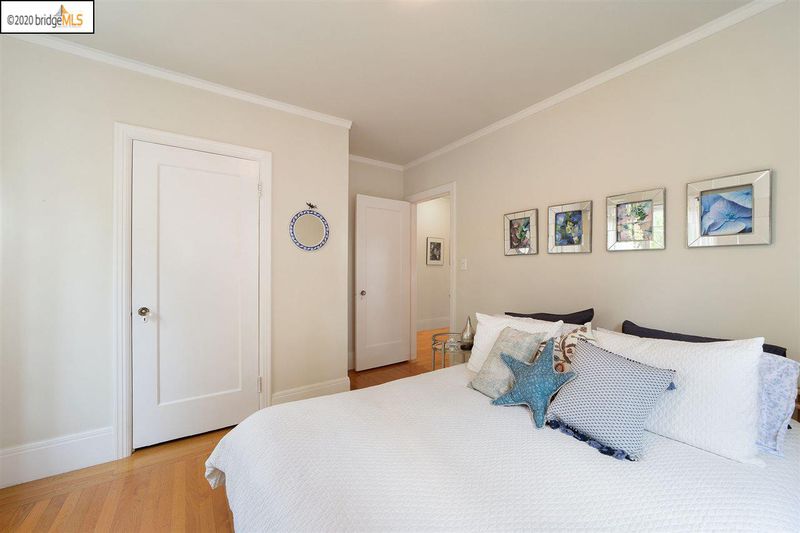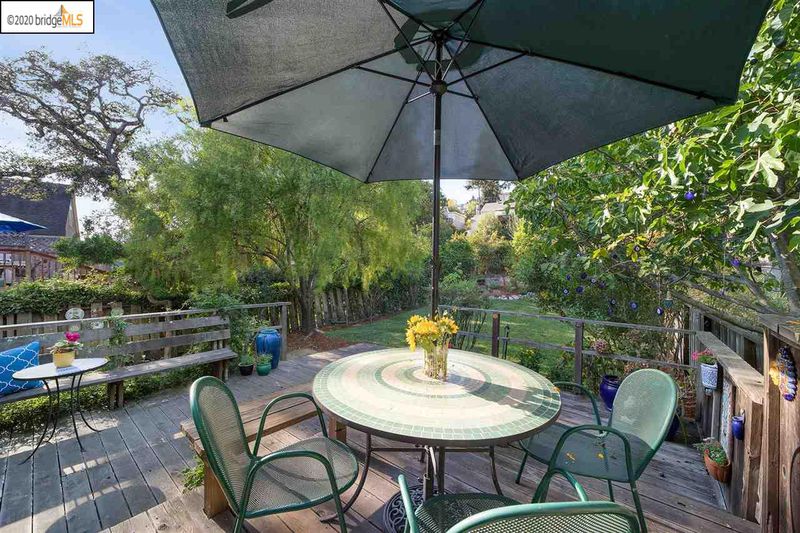 Sold 21.1% Over Asking
Sold 21.1% Over Asking
$1,435,000
1,397
SQ FT
$1,027
SQ/FT
1356 Trestle Glen Rd
@ Grosvenor - CROCKER HGHLANDS, Oakland
- 2 Bed
- 2 Bath
- 1 Park
- 1,397 sqft
- OAKLAND
-

Simply beautiful describes this Mediterranean home, with its wisteria covered front porch, barrel ceiling and charming breakfast room that overlooks a rare, level out deep yard, with a fresh lawn and more than enough extra yard to build your own Casita ADU! The level in main floor features a light-filled living room with fireplace and built ins, and opens out to a cheery tiled deck, and a formal dining room with two corner built in china hutches. Two spacious bedrooms, a custom bath and laundry facility complete this floor. The lower level offers a plus room, ideal for your zoom meetings, a kitchenette and full bath. The separate entrance offers the option to rent out this lower level or reserve it for your weekend guests. The real beauty lies in the back yard which is your own paradise, providing ample yard, garden, and even the ability to build your own Casita ADU. A very special house and just waiting for you to make it yours!
- Current Status
- Sold
- Sold Price
- $1,435,000
- Over List Price
- 21.1%
- Original Price
- $1,185,000
- List Price
- $1,185,000
- On Market Date
- Oct 15, 2020
- Contract Date
- Oct 26, 2020
- Close Date
- Nov 25, 2020
- Property Type
- Detached
- D/N/S
- CROCKER HGHLANDS
- Zip Code
- 94610
- MLS ID
- 40925354
- APN
- 24-566-23
- Year Built
- 1925
- Stories in Building
- Unavailable
- Possession
- COE
- COE
- Nov 25, 2020
- Data Source
- MAXEBRDI
- Origin MLS System
- OAKLAND BERKELEY
Crocker Highlands Elementary School
Public K-5 Elementary
Students: 466 Distance: 0.2mi
Edna Brewer Middle School
Public 6-8 Middle
Students: 808 Distance: 0.3mi
Glenview Elementary School
Public K-5 Elementary
Students: 465 Distance: 0.5mi
Oakland High School
Public 9-12 Secondary
Students: 1642 Distance: 0.5mi
Williams Academy
Private 9-12
Students: NA Distance: 0.6mi
The Renaissance School
Private PK-8 Montessori, Elementary, Coed
Students: 154 Distance: 0.7mi
- Bed
- 2
- Bath
- 2
- Parking
- 1
- Attached Garage, Garage Parking
- SQ FT
- 1,397
- SQ FT Source
- Public Records
- Lot SQ FT
- 6,804.0
- Lot Acres
- 0.156198 Acres
- Pool Info
- None
- Kitchen
- Breakfast Nook, Counter - Solid Surface, Dishwasher, Eat In Kitchen, Garbage Disposal, Microwave
- Cooling
- None
- Disclosures
- Nat Hazard Disclosure
- Exterior Details
- Stucco
- Flooring
- Hardwood Floors
- Foundation
- Raised
- Fire Place
- Gas Burning, Living Room
- Heating
- Forced Air 1 Zone
- Laundry
- Dryer, In Laundry Room, Washer
- Main Level
- 2 Bedrooms, 1 Bath
- Possession
- COE
- Basement
- 1 Bath
- Architectural Style
- Mediterranean
- Master Bathroom Includes
- Shower Over Tub, Tile, Updated Baths
- Non-Master Bathroom Includes
- Stall Shower, Tile, Updated Baths
- Construction Status
- Existing
- Additional Equipment
- Dryer, Washer
- Lot Description
- Auto Sprinkler F&R, Backyard, Private
- Pets
- Allowed - Yes
- Pool
- None
- Roof
- Flat
- Solar
- None
- Terms
- Cash, Conventional
- Water and Sewer
- Sewer System - Public, Water - Public
- Yard Description
- Back Yard, Front Yard, Sprinklers Automatic, Landscape Back, Landscape Front
- * Fee
- $195
- Name
- LA SALLE ESTATES HOA
- Phone
- 510 451-7160
- *Fee includes
- Management Fee
MLS and other Information regarding properties for sale as shown in Theo have been obtained from various sources such as sellers, public records, agents and other third parties. This information may relate to the condition of the property, permitted or unpermitted uses, zoning, square footage, lot size/acreage or other matters affecting value or desirability. Unless otherwise indicated in writing, neither brokers, agents nor Theo have verified, or will verify, such information. If any such information is important to buyer in determining whether to buy, the price to pay or intended use of the property, buyer is urged to conduct their own investigation with qualified professionals, satisfy themselves with respect to that information, and to rely solely on the results of that investigation.
School data provided by GreatSchools. School service boundaries are intended to be used as reference only. To verify enrollment eligibility for a property, contact the school directly.
