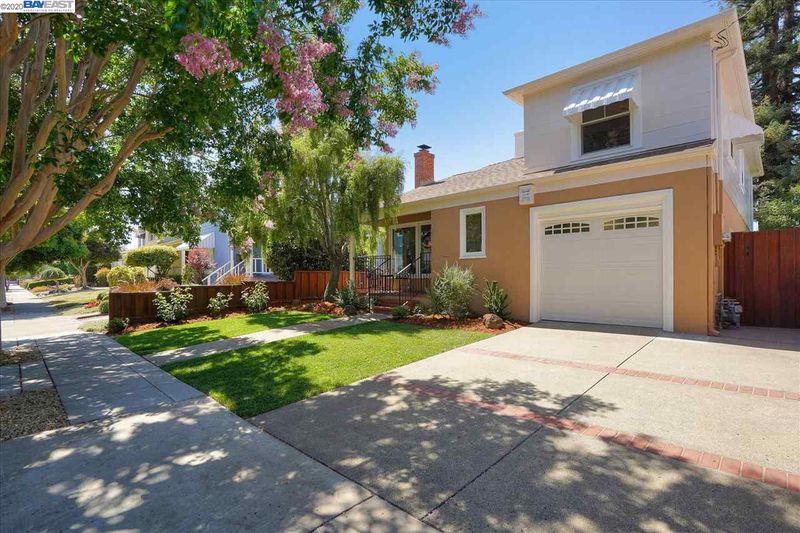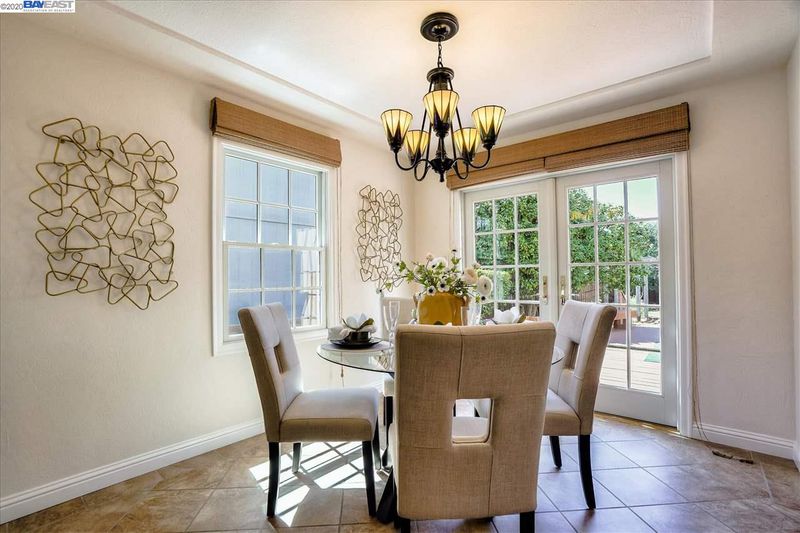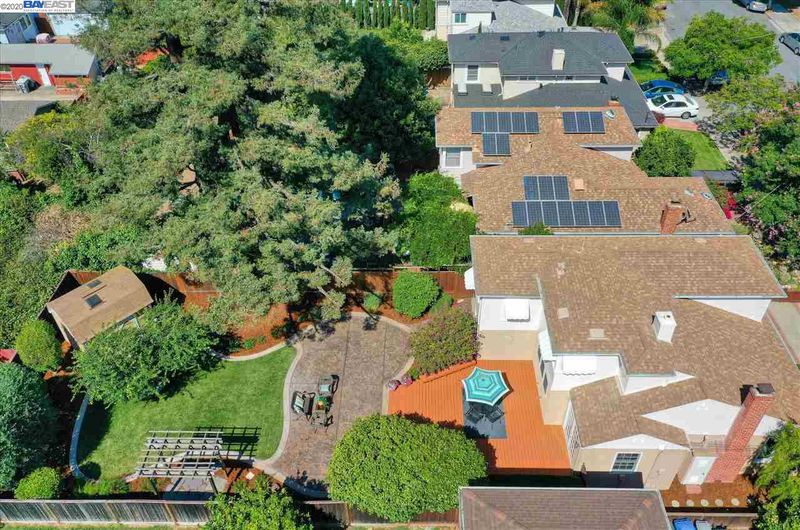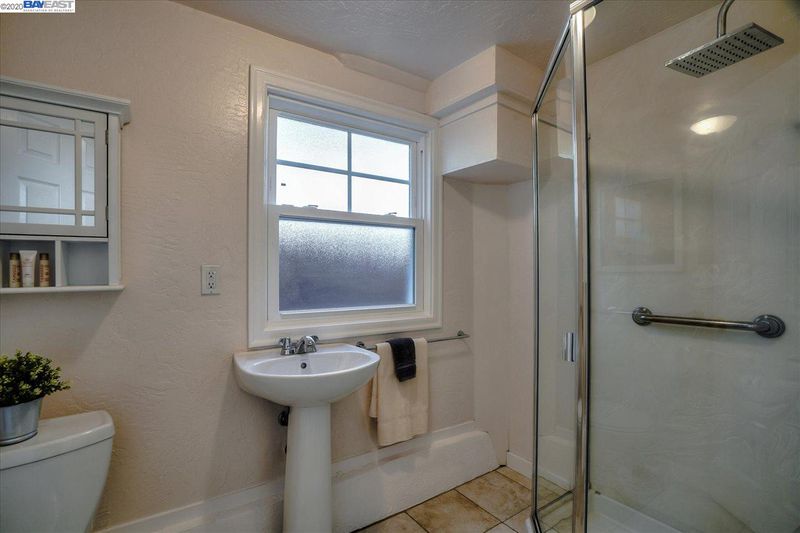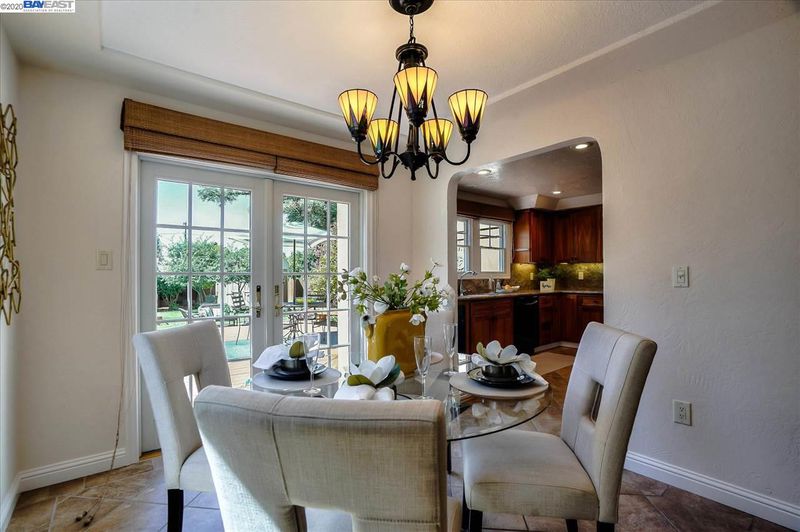 Sold 3.5% Over Asking
Sold 3.5% Over Asking
$900,000
1,266
SQ FT
$711
SQ/FT
140 Begier Ave
@ East 14th St - ESTUDILLO TRACT, San Leandro
- 3 Bed
- 2 Bath
- 1 Park
- 1,266 sqft
- SAN LEANDRO
-

A GARDEN MASTERPIECE! Vintage style with high quality finishes. True custom kitchen with a high-end, unique design which includes: all wood cabinetry, two full-size ovens, large refrigerator (in "smoke" finish), tile flooring and granite counters. Plank hardwood flooring in living room as well as a fireplace with gas log. Dining area opens through French doors out to a spectacular rear yard featuring: a large entertaining-size deck and stamped concrete patio, surrounded by beautiful grounds including a stately redwood tree. Detached storage building with power; potential for development into a genuinely nice home office. New w/w carpeting in bedroom areas, extra storage closets as well as wonderful natural lighting. Other benefits include dual-pane windows, a tank-less water heater and seismic upgrade foundation bolting. A wonderful, well-cared for home which is move-in ready ~ not to mention has a rear yard you will never want to leave!
- Current Status
- Sold
- Sold Price
- $900,000
- Over List Price
- 3.5%
- Original Price
- $869,950
- List Price
- $869,950
- On Market Date
- Jul 4, 2020
- Contract Date
- Jul 8, 2020
- Close Date
- Jul 29, 2020
- Property Type
- Detached
- D/N/S
- ESTUDILLO TRACT
- Zip Code
- 94577
- MLS ID
- 40910973
- APN
- 76-413-29
- Year Built
- 1940
- Stories in Building
- Unavailable
- Possession
- COE
- COE
- Jul 29, 2020
- Data Source
- MAXEBRDI
- Origin MLS System
- BAY EAST
Washington Elementary School
Public K-5 Elementary
Students: 398 Distance: 0.2mi
St. Leander
Private K-8 Elementary, Religious, Coed
Students: 213 Distance: 0.4mi
Bancroft Middle School
Public 6-8 Middle, Coed
Students: 1055 Distance: 0.5mi
Stars High School
Private 9-12 Special Education, Secondary, Coed
Students: 30 Distance: 0.5mi
Stars High School
Private 7-12 Special Education Program, Coed
Students: 38 Distance: 0.5mi
Roosevelt Elementary School
Public K-5 Elementary
Students: 541 Distance: 0.7mi
- Bed
- 3
- Bath
- 2
- Parking
- 1
- Attached Garage, Garage Parking, Int Access From Garage, Off Street Parking, Workshop in Garage, Enclosed Garage
- SQ FT
- 1,266
- SQ FT Source
- Public Records
- Lot SQ FT
- 5,891.0
- Lot Acres
- 0.135239 Acres
- Kitchen
- Counter - Solid Surface, Counter - Stone, Dishwasher, Double Oven, Gas Range/Cooktop, Microwave, Oven Built-in, Refrigerator
- Cooling
- Ceiling Fan(s)
- Disclosures
- Agt Related To Principal, Nat Hazard Disclosure
- Exterior Details
- Stucco
- Flooring
- Carpet, Hardwood Floors, Other, Tile
- Foundation
- Crawl Space, Raised, Slab
- Fire Place
- Gas Burning, Living Room, Stone
- Heating
- Floor Furnace
- Laundry
- 220 Volt Outlet, Dryer, Gas Dryer Hookup, In Laundry Room, Washer
- Upper Level
- 3 Bedrooms, 1 Bath, Master Bedrm Suite - 1
- Main Level
- 1 Bath, Laundry Facility, Other
- Possession
- COE
- Architectural Style
- Bungalow
- Master Bathroom Includes
- Stall Shower
- Non-Master Bathroom Includes
- Shower Over Tub, Solid Surface, Updated Baths
- Construction Status
- Existing
- Additional Equipment
- Garage Door Opener, Security Alarm - Owned, Tankless Water Heater
- Lot Description
- Secluded
- Pets
- Allowed - Yes
- Pool
- None
- Roof
- Composition Shingles
- Solar
- None
- Terms
- Cash, Conventional
- Water and Sewer
- Sewer System - Public, Water - Public
- Yard Description
- Back Yard, Front Yard, Patio, Sprinklers Automatic, Sprinklers Back, Sprinklers Front, Storage, Tool Shed
- Fee
- Unavailable
MLS and other Information regarding properties for sale as shown in Theo have been obtained from various sources such as sellers, public records, agents and other third parties. This information may relate to the condition of the property, permitted or unpermitted uses, zoning, square footage, lot size/acreage or other matters affecting value or desirability. Unless otherwise indicated in writing, neither brokers, agents nor Theo have verified, or will verify, such information. If any such information is important to buyer in determining whether to buy, the price to pay or intended use of the property, buyer is urged to conduct their own investigation with qualified professionals, satisfy themselves with respect to that information, and to rely solely on the results of that investigation.
School data provided by GreatSchools. School service boundaries are intended to be used as reference only. To verify enrollment eligibility for a property, contact the school directly.
