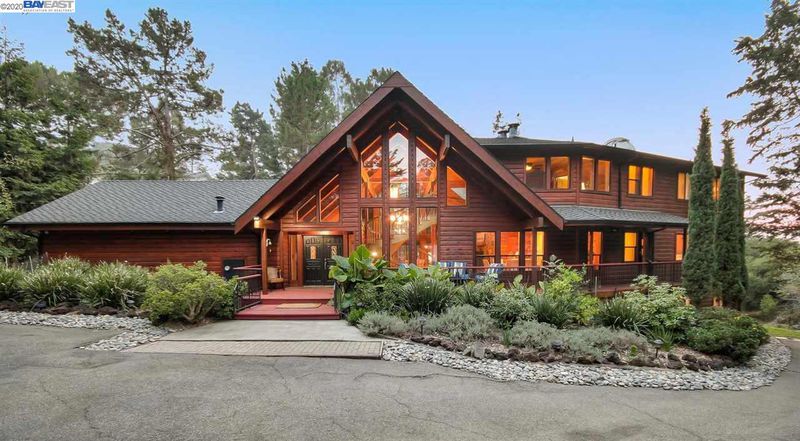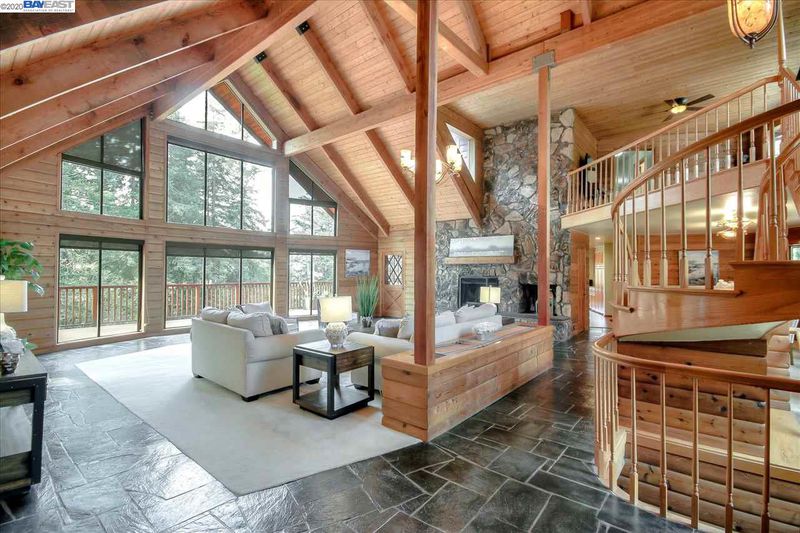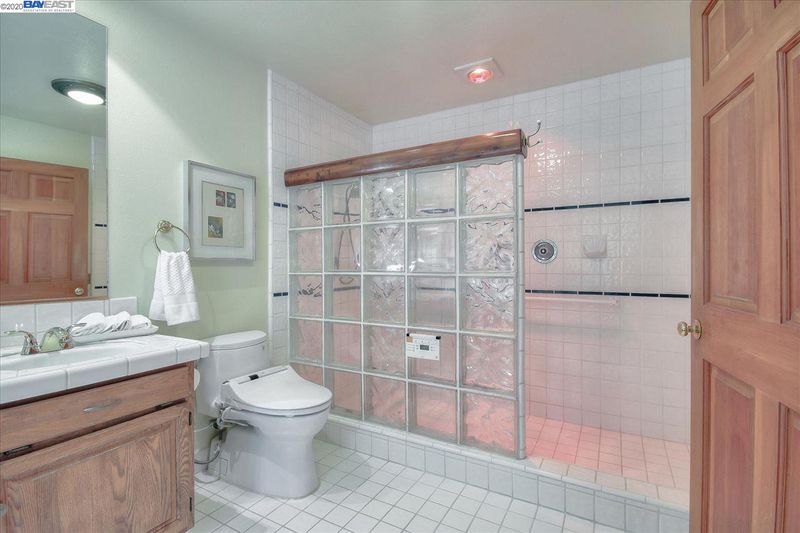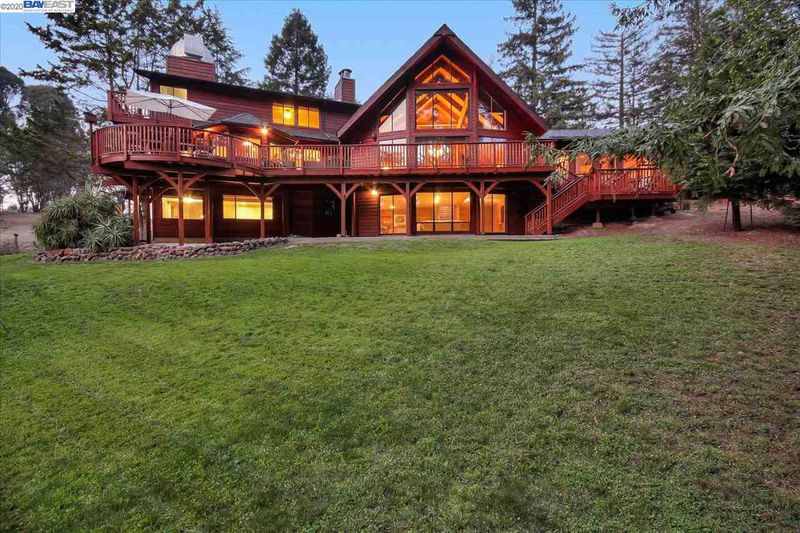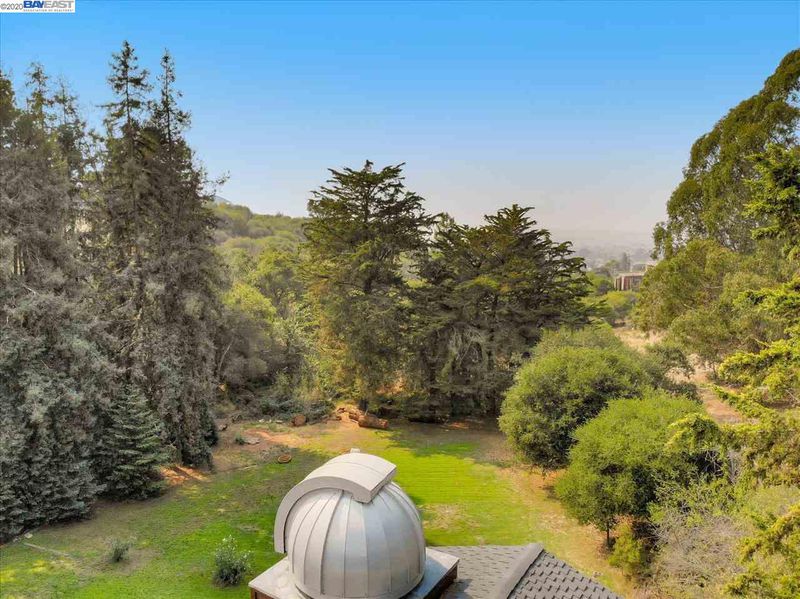 Sold 1.5% Under Asking
Sold 1.5% Under Asking
$1,968,800
5,907
SQ FT
$333
SQ/FT
26921 Fairview Ave
@ FiveCanyonsPkwy - HAYWARD HILLS, Hayward
- 5 Bed
- 3.5 (3/1) Bath
- 1 Park
- 5,907 sqft
- HAYWARD
-

One of a kind custom built log home situated on 1.12 acre large lot, gorgeous view over the Bay and Woods! Cedar wood exterior , manicured gardens, tall redwood trees and glorious 1.12 acres of land provide the perfect setting for this idyllic home. A wrap-around deck offering views of the bay and surrounding redwoods. A grand living room boasts a towering ceiling, stone fireplace, premium carpet and obsidian stone flooring. Updated gourmet kitchen boosts with granite countertop, ample cherry cabinetry and a built-in Subzero refrigerator. Large master which opens to a sunroom and deck. Two bedrooms upstairs along with a loft and an observatory dome. Lower level features an in-law quarters, including 2 bedrooms, a spacious loft and a kitchenette and a studio.Updated bathroom, master bath has jaccuzzi tub & TOTO bidet. The home will feel a million miles away from busy world yet you’re just moments from shopping, local schools, BART Stations, San Mateo Bridge, the 880 and 580. A Must See!
- Current Status
- Sold
- Sold Price
- $1,968,800
- Under List Price
- 1.5%
- Original Price
- $1,999,000
- List Price
- $1,999,000
- On Market Date
- Oct 27, 2020
- Contract Date
- Nov 9, 2020
- Close Date
- Dec 18, 2020
- Property Type
- Detached
- D/N/S
- HAYWARD HILLS
- Zip Code
- 94542
- MLS ID
- 40927071
- APN
- 425-280-7
- Year Built
- 1989
- Stories in Building
- Unavailable
- Possession
- COE
- COE
- Dec 18, 2020
- Data Source
- MAXEBRDI
- Origin MLS System
- BAY EAST
Palomares Elementary School
Public K-5 Elementary
Students: 143 Distance: 1.0mi
Fairview Elementary School
Public K-6 Elementary
Students: 549 Distance: 1.5mi
Woodroe Woods School
Private PK-5 Elementary, Coed
Students: 130 Distance: 1.7mi
East Avenue Elementary School
Public K-6 Elementary, Yr Round
Students: 568 Distance: 1.7mi
Independent Elementary School
Public K-5 Elementary
Students: 626 Distance: 1.8mi
Stonebrae Elementary School
Public K-6 Elementary
Students: 745 Distance: 1.8mi
- Bed
- 5
- Bath
- 3.5 (3/1)
- Parking
- 1
- Detached Garage, Side Yard Access, Guest Parking, Garage Facing Side
- SQ FT
- 5,907
- SQ FT Source
- Public Records
- Lot SQ FT
- 48,916.0
- Lot Acres
- 1.122957 Acres
- Pool Info
- None
- Kitchen
- 220 Volt Outlet, Counter - Stone, Dishwasher, Garbage Disposal, Gas Range/Cooktop, Island, Refrigerator, Range/Oven Built-in, Self-Cleaning Oven, Updated Kitchen
- Cooling
- Central 2 Or 2+ Zones A/C, Ceiling Fan(s)
- Disclosures
- Nat Hazard Disclosure
- Exterior Details
- Dual Pane Windows, Wood Siding, Wood, Wood Frame, Window Screens
- Flooring
- Carpet, Hardwood Floors, Stone (Marble, Slate etc., Tile, Vinyl
- Foundation
- Concrete Perimeter, Post & Pier, Raised, Slab
- Fire Place
- Brick, Family Room, Living Room, Stone
- Heating
- Forced Air 2 Zns or More, Gas
- Laundry
- 220 Volt Outlet, Dryer, In Laundry Room, Washer
- Upper Level
- 1 Bath, 2 Bedrooms, Loft
- Main Level
- 1.5 Baths, 1 Bedroom, Main Entry, Master Bedrm Suite - 1
- Views
- Bay, City Lights, Forest
- Possession
- COE
- Basement
- 1 Bath, 1 Bedroom, Laundry Facility
- Architectural Style
- Cabin, Custom
- Master Bathroom Includes
- Double Sinks, Tile, Tub with Jets, Walk-In Closet
- Non-Master Bathroom Includes
- Shower Over Tub, Tile, Tub with Jets, Updated Baths
- Construction Status
- Existing
- Additional Equipment
- Dryer, Garage Door Opener, Mirrored Closet Door(s), Washer, Water Heater Gas, Window Coverings
- Lot Description
- Down Slope, Premium Lot
- Pets
- Allowed - Yes
- Pool
- None
- Roof
- Wood Shakes/Shingles
- Solar
- None
- Terms
- Cash, Conventional
- Water and Sewer
- Septic Tank
- Yard Description
- Back Yard, Deck(s), Front Yard, Garden/Play, Patio, Storage
- Fee
- Unavailable
MLS and other Information regarding properties for sale as shown in Theo have been obtained from various sources such as sellers, public records, agents and other third parties. This information may relate to the condition of the property, permitted or unpermitted uses, zoning, square footage, lot size/acreage or other matters affecting value or desirability. Unless otherwise indicated in writing, neither brokers, agents nor Theo have verified, or will verify, such information. If any such information is important to buyer in determining whether to buy, the price to pay or intended use of the property, buyer is urged to conduct their own investigation with qualified professionals, satisfy themselves with respect to that information, and to rely solely on the results of that investigation.
School data provided by GreatSchools. School service boundaries are intended to be used as reference only. To verify enrollment eligibility for a property, contact the school directly.
