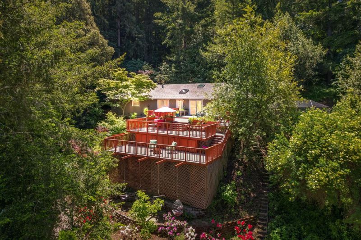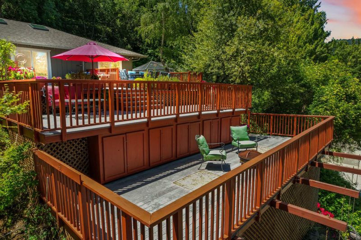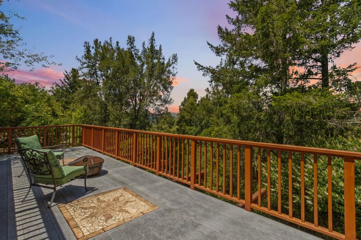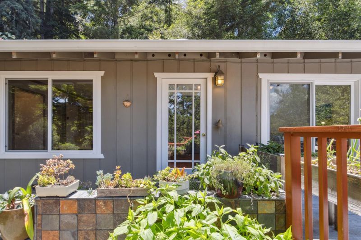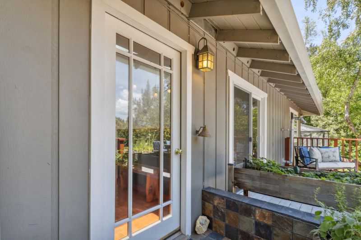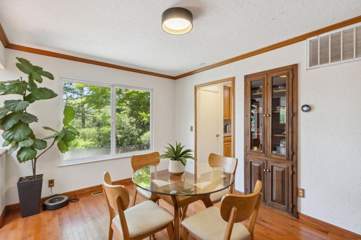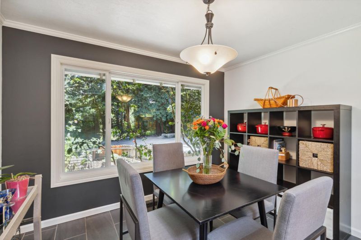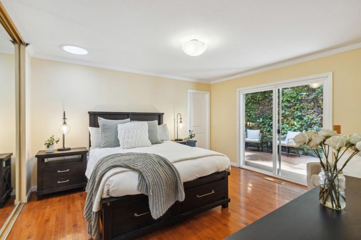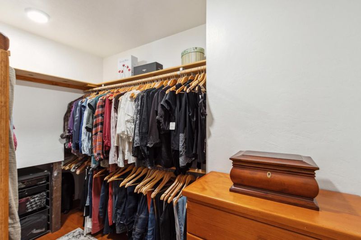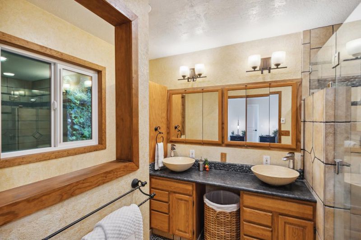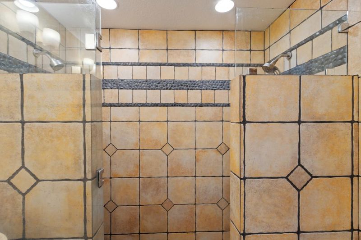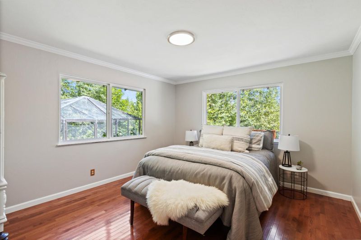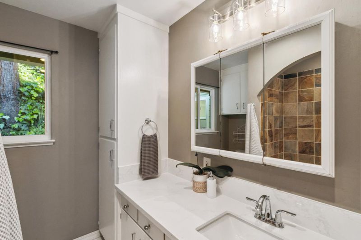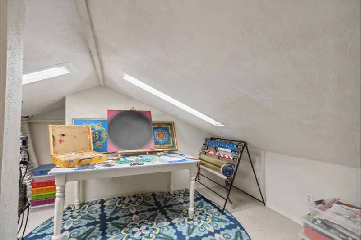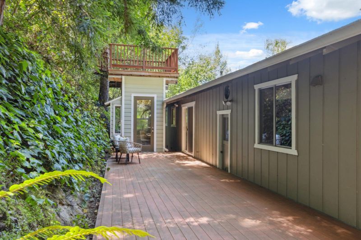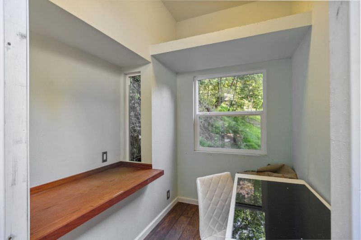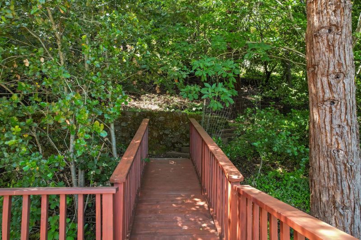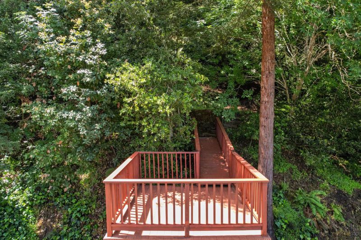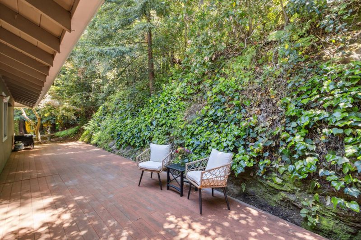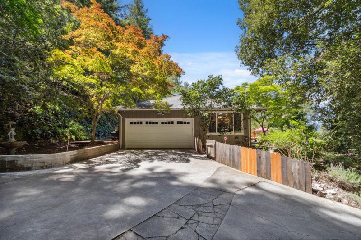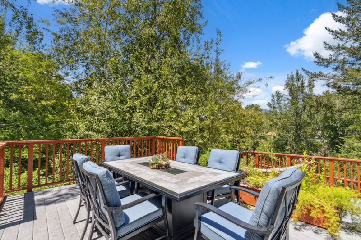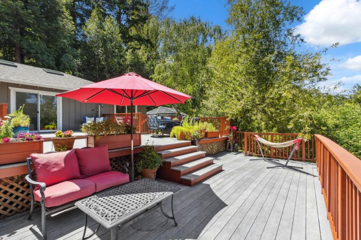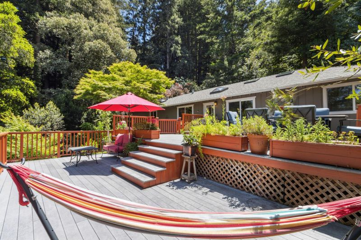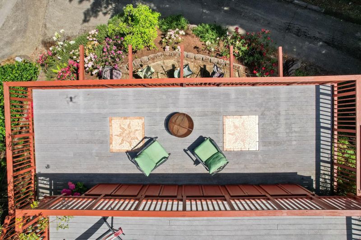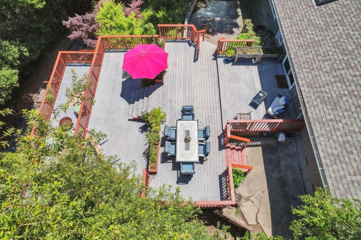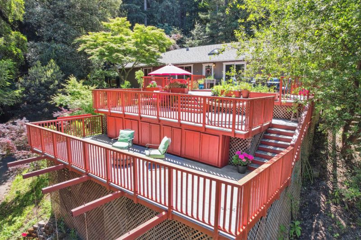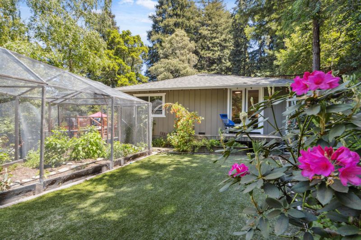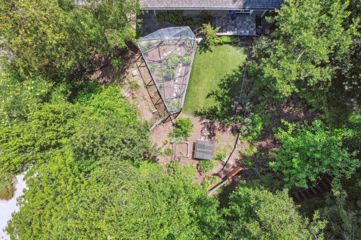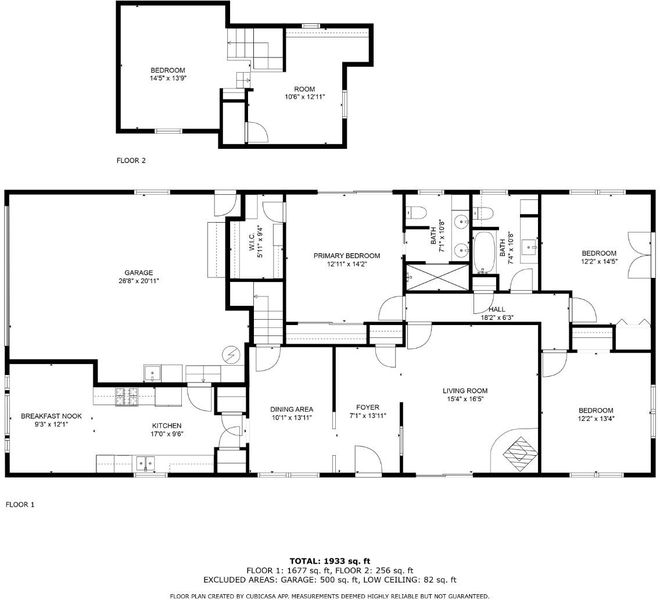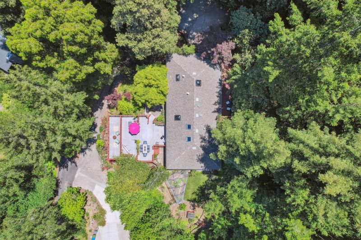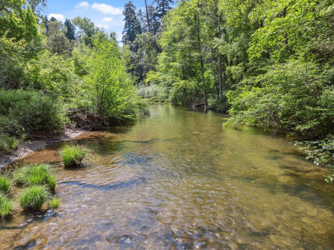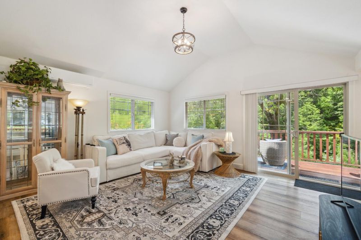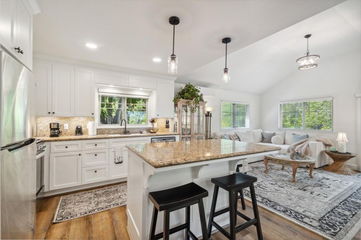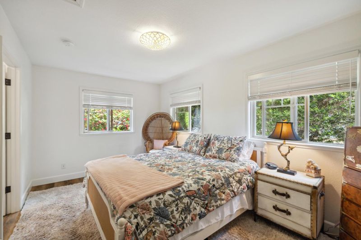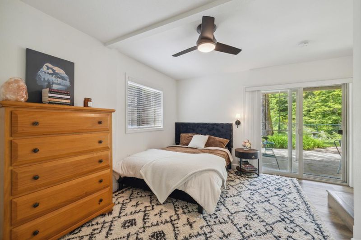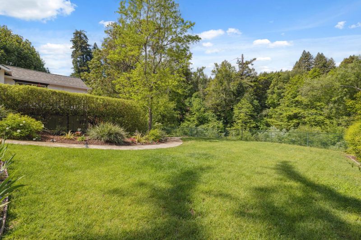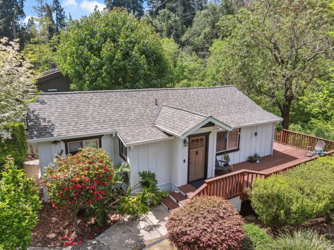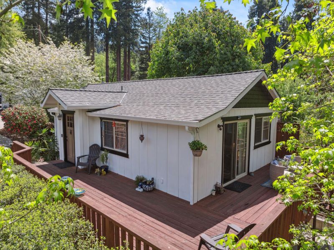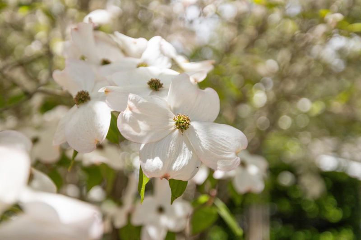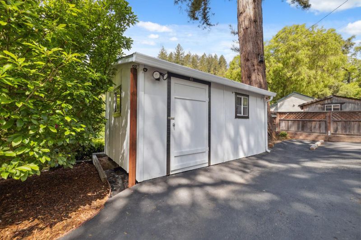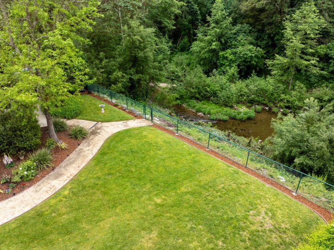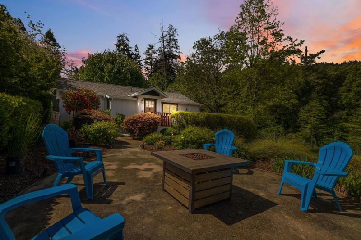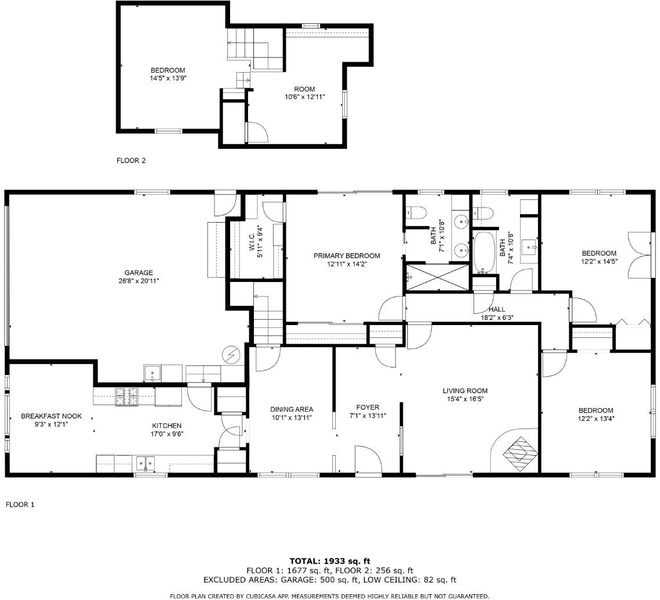
$999,000
1,933
SQ FT
$517
SQ/FT
333 Azalea Avenue
@ Balch Way - 36 - Ben Lomond, Ben Lomond
- 4 Bed
- 2 Bath
- 2 Park
- 1,933 sqft
- BEN LOMOND
-

Just minutes from the heart of charming downtown Ben Lomond, this inviting 4-bedroom, 2-bath ranch-style home blends comfort, character, and California living. Nestled in a welcoming neighborhood with a strong sense of community, the property offers excellent indoor/outdoor living with mature landscaping, vibrant gardens, and treetop views. Spend warm summer days basking in the sun with a refreshing Arnold Palmer in hand, surrounded by birdsong and the tranquility of nature. Inside, the home is filled with natural light, thanks to generously sized windows, skylights, and sliding glass doors that beautifully connect the indoors with the outdoors. The spacious living room features a cozy fireplace, perfect for curling up on rainy days with your favorite binge-worthy show. Situated on a lush half-acre lot, the grounds include blooming flower gardens and peaceful pathways that invite exploration. Enjoy easy access to Santa Cruz, scenic hiking and biking trails, the local favorite Highland Park, and popular dining spots like Aroma.
- Days on Market
- 57 days
- Current Status
- Contingent
- Sold Price
- Original Price
- $1,050,000
- List Price
- $999,000
- On Market Date
- May 20, 2025
- Contract Date
- Jul 16, 2025
- Close Date
- Aug 15, 2025
- Property Type
- Single Family Home
- Area
- 36 - Ben Lomond
- Zip Code
- 95005
- MLS ID
- ML82007701
- APN
- 072-121-16-000
- Year Built
- 1971
- Stories in Building
- 1
- Possession
- Unavailable
- COE
- Aug 15, 2025
- Data Source
- MLSL
- Origin MLS System
- MLSListings, Inc.
San Lorenzo Valley Middle School
Public 6-8 Middle, Coed
Students: 519 Distance: 0.7mi
San Lorenzo Valley Elementary School
Public K-5 Elementary
Students: 561 Distance: 0.8mi
San Lorenzo Valley High School
Public 9-12 Secondary
Students: 737 Distance: 0.8mi
Slvusd Charter School
Charter K-12 Combined Elementary And Secondary
Students: 297 Distance: 0.9mi
St. Lawrence Academy
Private K-8 Combined Elementary And Secondary, Religious, Nonprofit
Students: 43 Distance: 1.6mi
Scotts Valley Middle School
Public 6-8 Middle
Students: 534 Distance: 3.5mi
- Bed
- 4
- Bath
- 2
- Double Sinks, Primary - Stall Shower(s), Shower over Tub - 1, Stall Shower
- Parking
- 2
- Attached Garage
- SQ FT
- 1,933
- SQ FT Source
- Unavailable
- Lot SQ FT
- 21,954.0
- Lot Acres
- 0.503994 Acres
- Kitchen
- Dishwasher, Microwave, Oven Range - Gas, Refrigerator, Skylight
- Cooling
- Ceiling Fan
- Dining Room
- Dining Area, Eat in Kitchen
- Disclosures
- Natural Hazard Disclosure
- Family Room
- No Family Room
- Foundation
- Concrete Perimeter
- Fire Place
- Free Standing, Living Room
- Heating
- Fireplace, Radiant
- * Fee
- $300
- Name
- Larita Woods Association
- *Fee includes
- Maintenance - Road
MLS and other Information regarding properties for sale as shown in Theo have been obtained from various sources such as sellers, public records, agents and other third parties. This information may relate to the condition of the property, permitted or unpermitted uses, zoning, square footage, lot size/acreage or other matters affecting value or desirability. Unless otherwise indicated in writing, neither brokers, agents nor Theo have verified, or will verify, such information. If any such information is important to buyer in determining whether to buy, the price to pay or intended use of the property, buyer is urged to conduct their own investigation with qualified professionals, satisfy themselves with respect to that information, and to rely solely on the results of that investigation.
School data provided by GreatSchools. School service boundaries are intended to be used as reference only. To verify enrollment eligibility for a property, contact the school directly.
