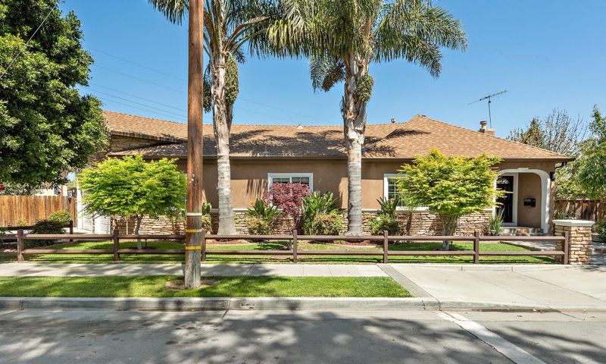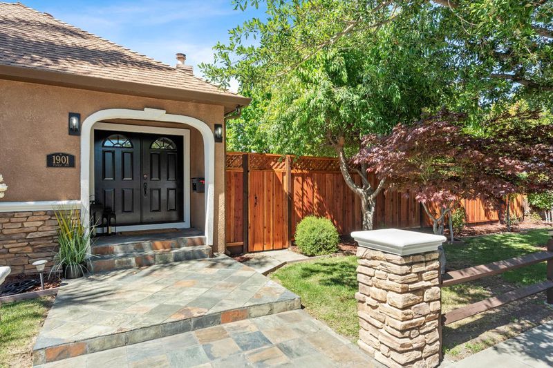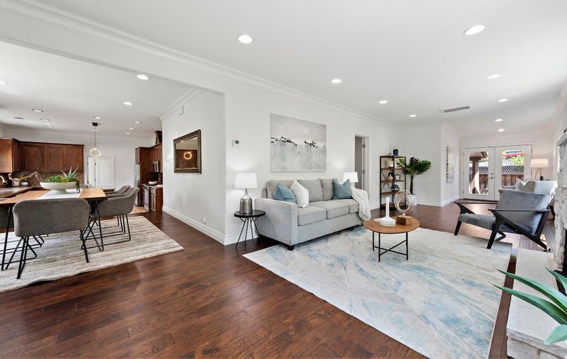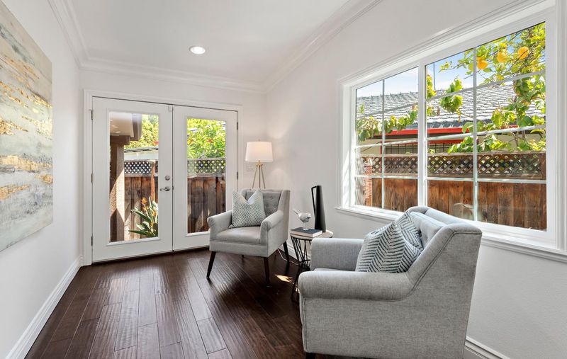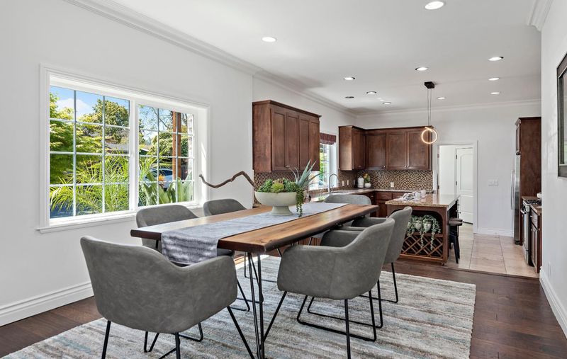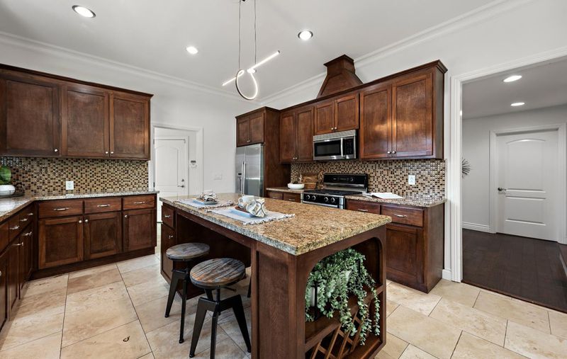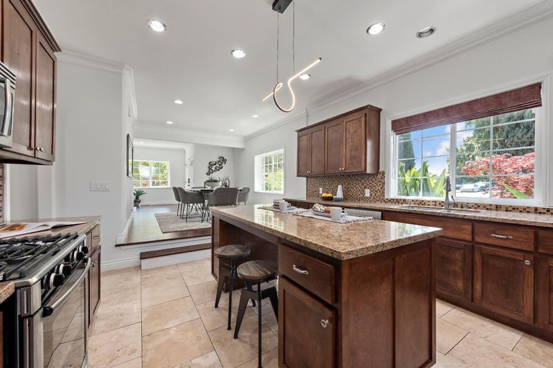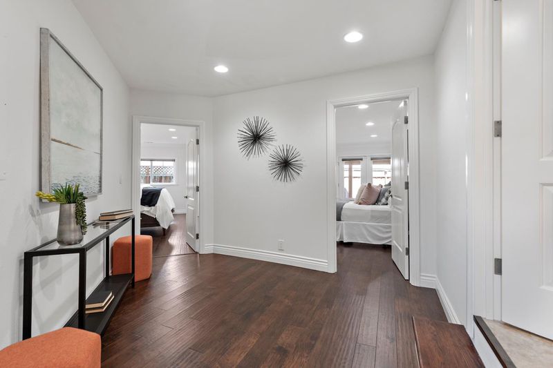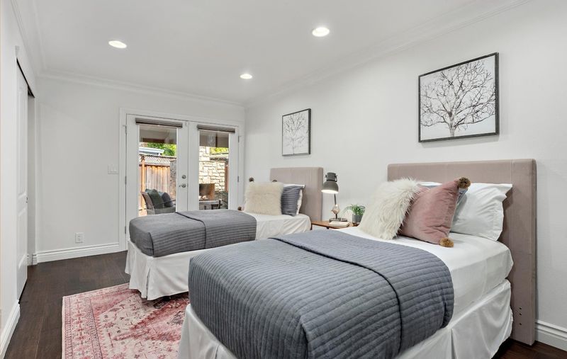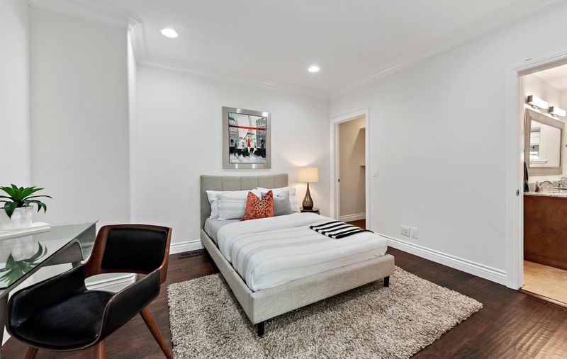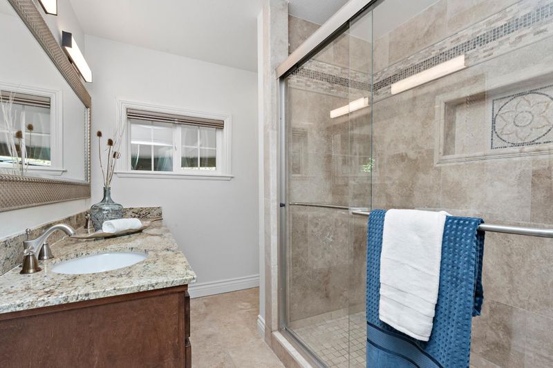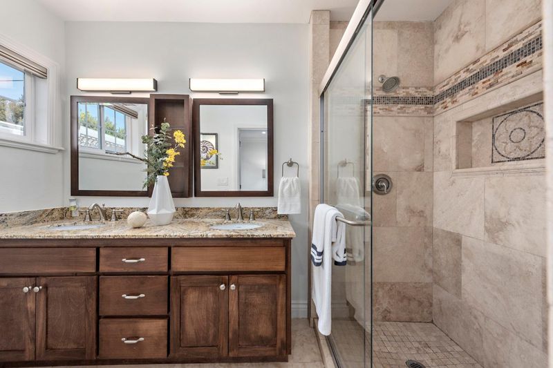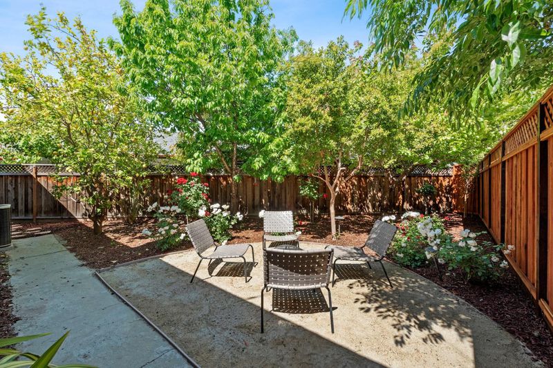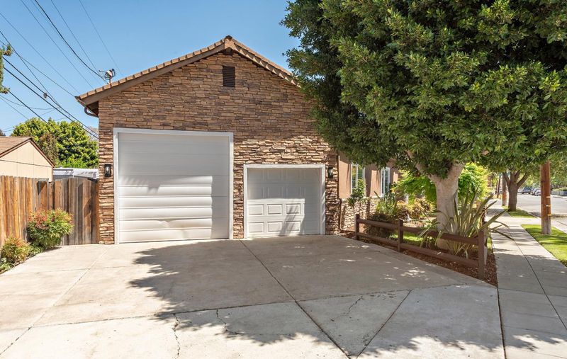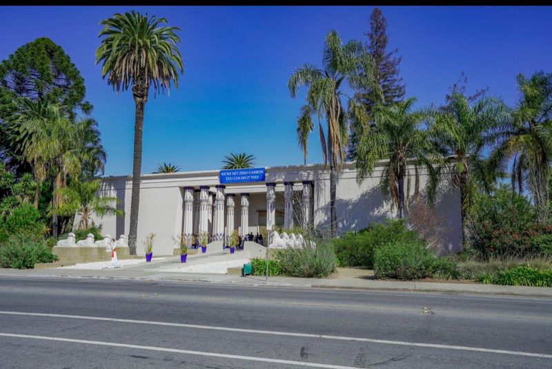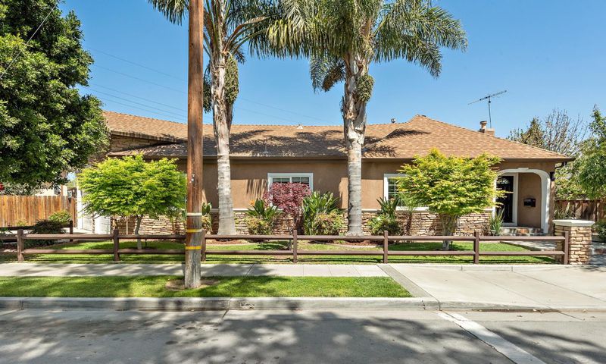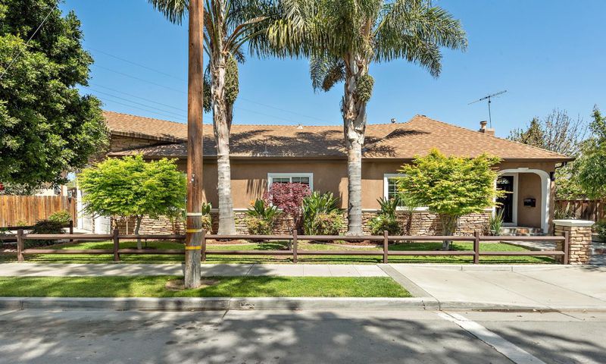
$1,699,000
1,967
SQ FT
$864
SQ/FT
1901 Forest Avenue
@ Cleveland Ave. - 9 - Central San Jose, San Jose
- 3 Bed
- 3 Bath
- 2 Park
- 1,967 sqft
- SAN JOSE
-

Don't let the Days On The Market fool you - this home was unavailable to be shown for a period of time. Renovated, turn-key home has it all! A light-filled beauty, it offers 3 spacious bedrooms, 2 en-suites, all w/large walk in closets.The updated kitchen has custom cabinetry, stainless steel appliances, granite counters and plenty of storage.The central kitchen connects to the open concept dining room and adjacent separate laundry room. In the rear of the home there are multiple access points to the private patio with lush plants and a wood burning fireplace-perfect for outdoor entertaining.This home features a large private side yard wi/sitting area w/your very own Rose Garden filled w/aromatic plants and many fruit trees.You'll never have to look for parking w/the enormous private driveway and oversized garage.Nestled on a tree-lined residential street steps to all the conveniences of Silicon Valley.This renovated turn-key home has it all, and just steps away from the Rose Garden!
- Days on Market
- 429 days
- Current Status
- Expired
- Original Price
- $1,549,000
- List Price
- $1,699,000
- On Market Date
- Apr 18, 2021
- Property Type
- Single Family Home
- Area
- 9 - Central San Jose
- Zip Code
- 95128
- MLS ID
- ML81839629
- APN
- 274-20-101
- Year Built
- 1910
- Stories in Building
- 1
- Possession
- Unavailable
- Data Source
- MLSL
- Origin MLS System
- MLSListings, Inc.
Rose Garden Academy
Private 3-12 Coed
Students: NA Distance: 0.2mi
Luther Burbank Elementary School
Public K-8 Elementary, Yr Round
Students: 516 Distance: 0.3mi
Merritt Trace Elementary School
Public K-5 Elementary
Students: 926 Distance: 0.3mi
Abraham Lincoln High School
Public 9-12 Secondary
Students: 1805 Distance: 0.3mi
Herbert Hoover Middle School
Public 6-8 Middle
Students: 1082 Distance: 0.5mi
St. Martin Of Tours School
Private PK-8 Elementary, Religious, Coed
Students: 346 Distance: 0.6mi
- Bed
- 3
- Bath
- 3
- Parking
- 2
- Attached Garage, Room for Oversized Vehicle
- SQ FT
- 1,967
- SQ FT Source
- Unavailable
- Lot SQ FT
- 6,614.0
- Lot Acres
- 0.151837 Acres
- Kitchen
- Cooktop - Gas, Countertop - Granite, Dishwasher, Exhaust Fan, Garbage Disposal, Microwave, Oven - Built-In, Refrigerator
- Cooling
- Central AC
- Dining Room
- Formal Dining Room
- Disclosures
- Natural Hazard Disclosure
- Family Room
- Separate Family Room
- Flooring
- Travertine, Wood
- Foundation
- Concrete Slab, Crawl Space
- Fire Place
- Family Room, Outside
- Heating
- Central Forced Air
- Laundry
- Dryer, In Utility Room, Inside, Washer
- Views
- Neighborhood
- Fee
- Unavailable
MLS and other Information regarding properties for sale as shown in Theo have been obtained from various sources such as sellers, public records, agents and other third parties. This information may relate to the condition of the property, permitted or unpermitted uses, zoning, square footage, lot size/acreage or other matters affecting value or desirability. Unless otherwise indicated in writing, neither brokers, agents nor Theo have verified, or will verify, such information. If any such information is important to buyer in determining whether to buy, the price to pay or intended use of the property, buyer is urged to conduct their own investigation with qualified professionals, satisfy themselves with respect to that information, and to rely solely on the results of that investigation.
School data provided by GreatSchools. School service boundaries are intended to be used as reference only. To verify enrollment eligibility for a property, contact the school directly.
