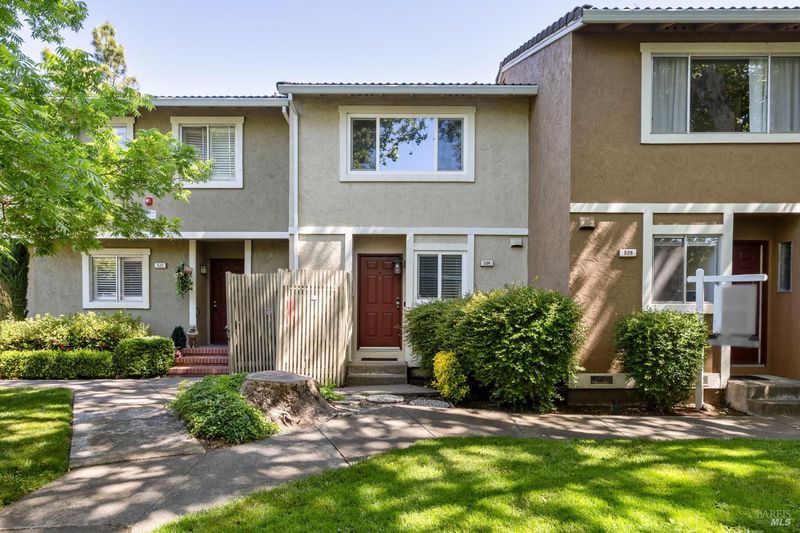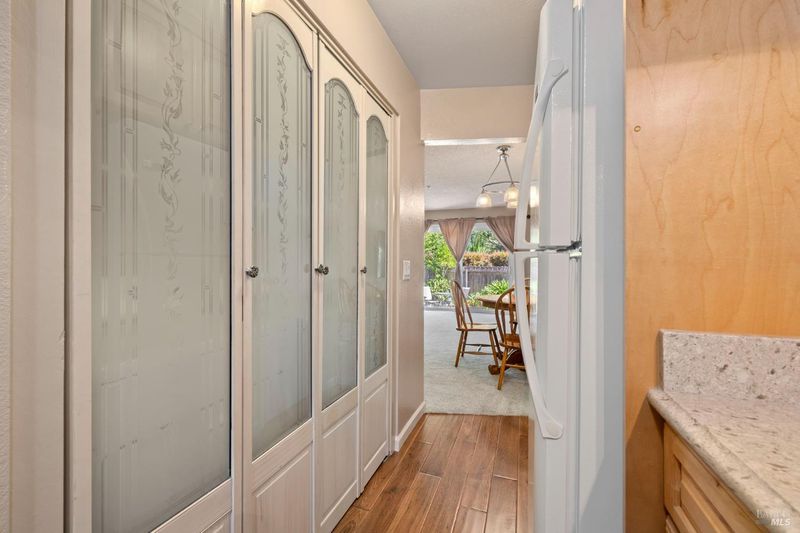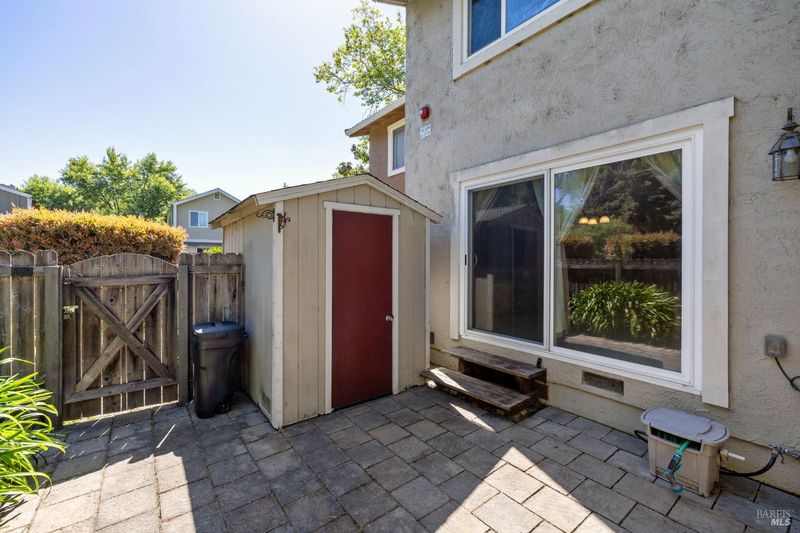
$384,900
1,024
SQ FT
$376
SQ/FT
524 Santa Alicia Drive
@ Arlen Dr. - Cotati/Rohnert Park, Rohnert Park
- 2 Bed
- 2 (1/1) Bath
- 2 Park
- 1,024 sqft
- Rohnert Park
-

Welcome to 524 Santa Alicia! This beautifully updated 2 bedroom, 1.5-bath home offers comfort, convenience, and modern upgrades throughout. Step inside to a light, bright, and welcoming living space featuring an updated kitchen. Both bathrooms have been tastefully renovated with contemporary finishes, and the private backyard has been transformed with stylish pavers and a storage unit perfect for relaxing or entertaining. Located in a well-maintained complex, residents enjoy access to a serene common area with mature trees, a basketball court, and a refreshing poolideal for enjoying the sunny Sonoma County lifestyle. Whether you're a first-time buyer, downsizing, or investing, this move-in-ready home is must-see. Conveniently situated near shopping, schools, restaurants, the Smart Train, and easy freeway access.
- Days on Market
- 53 days
- Current Status
- Contingent
- Original Price
- $414,000
- List Price
- $384,900
- On Market Date
- May 27, 2025
- Contingent Date
- Jul 17, 2025
- Property Type
- Townhouse
- Area
- Cotati/Rohnert Park
- Zip Code
- 94928
- MLS ID
- 325048260
- APN
- 143-460-034-000
- Year Built
- 1978
- Stories in Building
- Unavailable
- Possession
- Close Of Escrow
- Data Source
- BAREIS
- Origin MLS System
John Reed Primary School
Public K-2 Elementary
Students: 428 Distance: 0.2mi
New Directions Adolescent Services
Private 7-12 Special Education, Secondary, Coed
Students: 25 Distance: 0.3mi
Technology Middle
Public 6-8
Students: 396 Distance: 0.3mi
Sierra School of Sonoma County
Private 5-12 Special Education Program, Middle, High, Coed
Students: 25 Distance: 0.5mi
Berean Baptist Christian Academy
Private PK-12 Combined Elementary And Secondary, Religious, Coed
Students: 34 Distance: 0.6mi
Waldo Rohnert Intermediate School
Public 3-5 Elementary
Students: 239 Distance: 0.6mi
- Bed
- 2
- Bath
- 2 (1/1)
- Parking
- 2
- Covered, Uncovered Parking Space
- SQ FT
- 1,024
- SQ FT Source
- Assessor Auto-Fill
- Lot SQ FT
- 806.0
- Lot Acres
- 0.0185 Acres
- Pool Info
- Pool House
- Cooling
- Ceiling Fan(s)
- Heating
- Wall Furnace
- Laundry
- Dryer Included, Washer Included
- Upper Level
- Bedroom(s), Full Bath(s)
- Main Level
- Dining Room, Kitchen, Living Room, Partial Bath(s)
- Possession
- Close Of Escrow
- * Fee
- $488
- Name
- Deer Meadow Hoa
- Phone
- (707) 544-9443
- *Fee includes
- Common Areas, Maintenance Exterior, Maintenance Grounds, Management, Pool, Roof, Sewer, Trash, and Water
MLS and other Information regarding properties for sale as shown in Theo have been obtained from various sources such as sellers, public records, agents and other third parties. This information may relate to the condition of the property, permitted or unpermitted uses, zoning, square footage, lot size/acreage or other matters affecting value or desirability. Unless otherwise indicated in writing, neither brokers, agents nor Theo have verified, or will verify, such information. If any such information is important to buyer in determining whether to buy, the price to pay or intended use of the property, buyer is urged to conduct their own investigation with qualified professionals, satisfy themselves with respect to that information, and to rely solely on the results of that investigation.
School data provided by GreatSchools. School service boundaries are intended to be used as reference only. To verify enrollment eligibility for a property, contact the school directly.
























