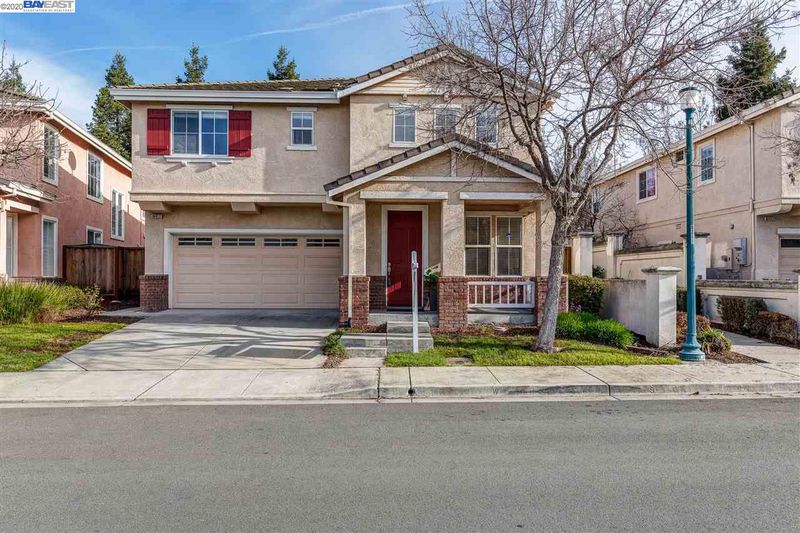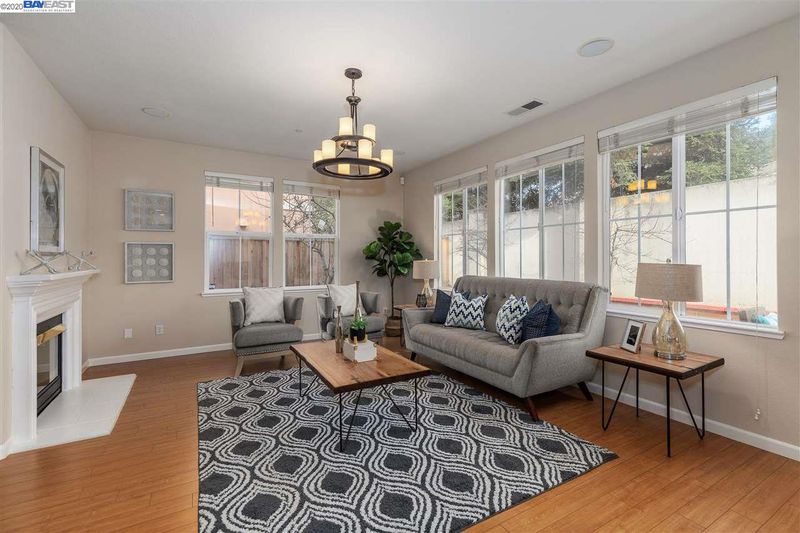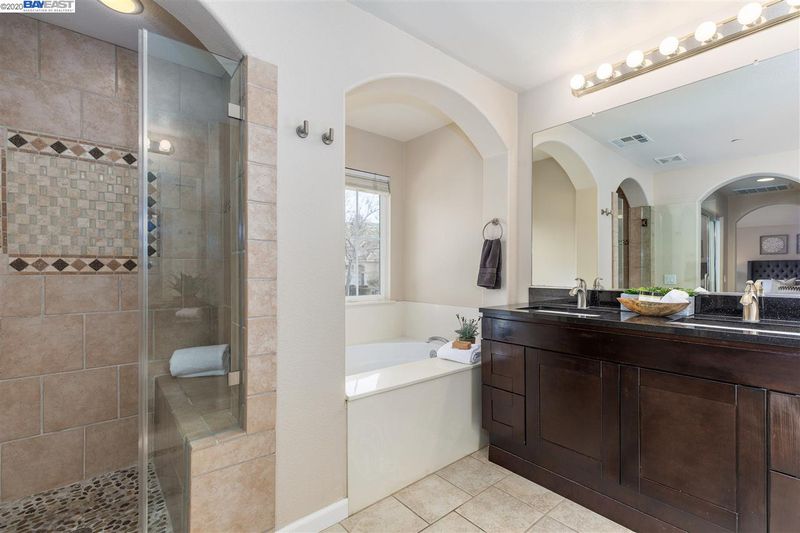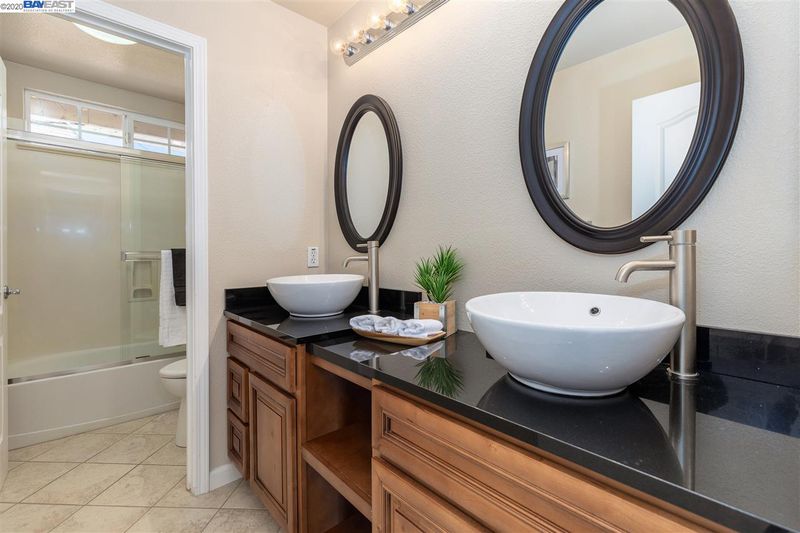 Sold At Asking
Sold At Asking
$1,150,000
2,671
SQ FT
$431
SQ/FT
34417 Torrey Pine Ln
@ elderberry - ASHFORD PLACE, Union City
- 5 Bed
- 3.5 (3/1) Bath
- 2 Park
- 2,671 sqft
- UNION CITY
-

Take advantage of the Newest opportunity near Union City Bart in Ashford Place on the Fremont border! Priced to sell! 5 Bedroom floorplan includes a Junior Suite with private bathroom. Built in 2000 with remodeled kitchen, stainless steel hood, gas range oven and welcoming granite island overlooking family room and patio. Enjoy no rear neighbors and views of the hills from the spacious Master Suite featuring dual closets, remodeled walk-in shower and vanities, separate soaking tub. Secondary bathrooms feature newer vanities with granite countertops and tile flooring. Wood laminate at combined Living-Dining Room, berber carpet upstairs, Well appointed laundry and half bathroom downstairs. Dual zone air conditioning, dual pane windows and tile roofing. Disclosure Package available with Termite section 1 clearance & Roof repairs underway! Enjoy limited traffic & a short walk to the dog park. Move-in Ready!
- Current Status
- Sold
- Sold Price
- $1,150,000
- Sold At List Price
- -
- Original Price
- $1,150,000
- List Price
- $1,150,000
- On Market Date
- Jan 15, 2020
- Contract Date
- Jan 19, 2020
- Close Date
- Mar 2, 2020
- Property Type
- Detached
- D/N/S
- ASHFORD PLACE
- Zip Code
- 94587
- MLS ID
- 40892337
- APN
- 87-99-94
- Year Built
- 2000
- Stories in Building
- Unavailable
- Possession
- COE
- COE
- Mar 2, 2020
- Data Source
- MAXEBRDI
- Origin MLS System
- BAY EAST
Guy Jr. Emanuele Elementary School
Public K-5 Elementary
Students: 569 Distance: 0.7mi
Purple Lotus Buddhist School
Private K-12 Montessori, Combined Elementary And Secondary, Religious, Boarding And Day, Nonprofit
Students: 25 Distance: 0.9mi
James Logan high school
Public 9-12 Secondary
Students: 3635 Distance: 1.0mi
Searles Elementary School
Public K-5 Elementary
Students: 662 Distance: 1.0mi
New Haven Adult
Public n/a Adult Education
Students: NA Distance: 1.0mi
Our Lady Of The Rosary
Private K-8 Elementary, Religious, Coed
Students: 129 Distance: 1.2mi
- Bed
- 5
- Bath
- 3.5 (3/1)
- Parking
- 2
- Attached Garage
- SQ FT
- 2,671
- SQ FT Source
- Public Records
- Lot SQ FT
- 3,786.0
- Lot Acres
- 0.086915 Acres
- Kitchen
- 220 Volt Outlet, Dishwasher, Garbage Disposal, Gas Range/Cooktop, Island, Range/Oven Free Standing, Updated Kitchen
- Cooling
- Central 2 Or 2+ Zones A/C
- Disclosures
- Nat Hazard Disclosure
- Exterior Details
- Stucco
- Flooring
- Laminate, Tile, Carpet
- Foundation
- Slab
- Fire Place
- Family Room
- Heating
- Forced Air 1 Zone, Gas
- Laundry
- Hookups Only, In Laundry Room
- Upper Level
- 3 Bedrooms, 3 Baths, Master Bedrm Suite - 1, Master Bedrm Suites - 2
- Main Level
- 0.5 Bath, Laundry Facility, Main Entry
- Views
- Hills
- Possession
- COE
- Architectural Style
- Traditional
- Master Bathroom Includes
- Stall Shower, Tile, Tub, Updated Baths
- Non-Master Bathroom Includes
- Shower Over Tub, Split Bath, Tile, Updated Baths
- Construction Status
- Existing
- Additional Equipment
- Water Heater Gas, Window Coverings
- Lot Description
- Regular
- Pets
- Allowed - Yes, Number Restrictions
- Pool
- None
- Roof
- Tile
- Solar
- None
- Terms
- Cash, Conventional, 1031 Exchange, FHA, VA
- Water and Sewer
- Sewer System - Public, Water - Public
- Yard Description
- Back Yard, Fenced, Patio
- * Fee
- $90
- Name
- ASHFORD PLACE
- Phone
- 510-896-2700
- *Fee includes
- Common Area Maint, Exterior Maintenance, Management Fee, and Reserves
MLS and other Information regarding properties for sale as shown in Theo have been obtained from various sources such as sellers, public records, agents and other third parties. This information may relate to the condition of the property, permitted or unpermitted uses, zoning, square footage, lot size/acreage or other matters affecting value or desirability. Unless otherwise indicated in writing, neither brokers, agents nor Theo have verified, or will verify, such information. If any such information is important to buyer in determining whether to buy, the price to pay or intended use of the property, buyer is urged to conduct their own investigation with qualified professionals, satisfy themselves with respect to that information, and to rely solely on the results of that investigation.
School data provided by GreatSchools. School service boundaries are intended to be used as reference only. To verify enrollment eligibility for a property, contact the school directly.



































