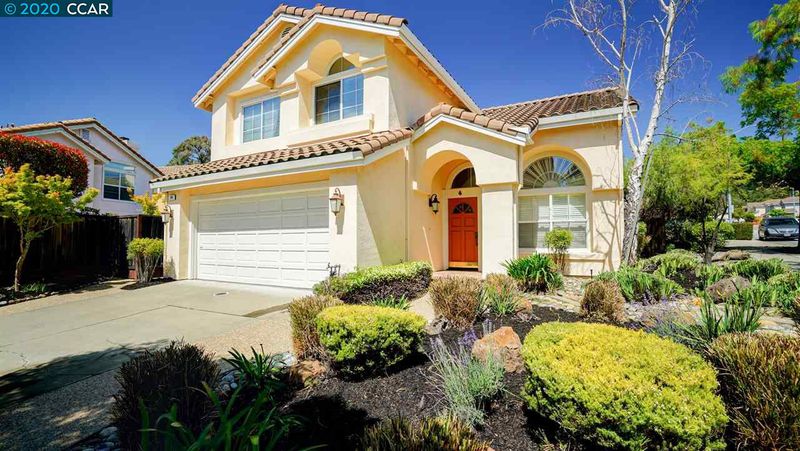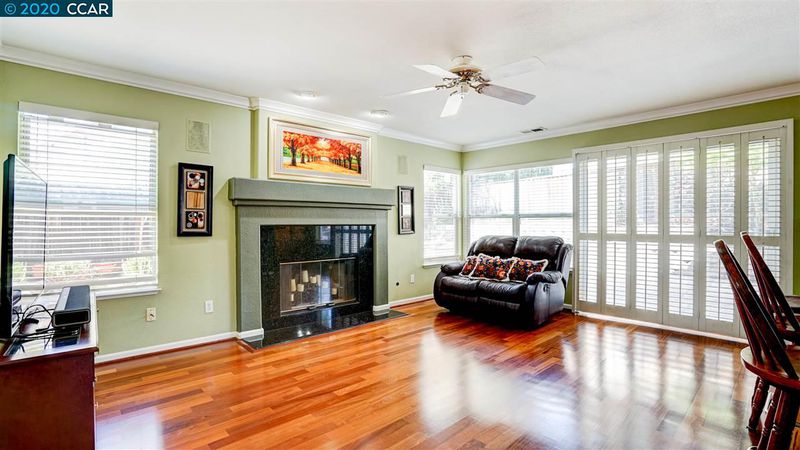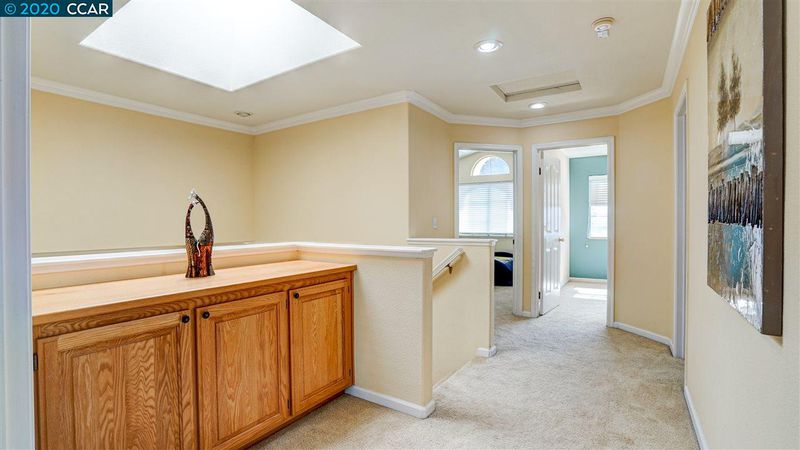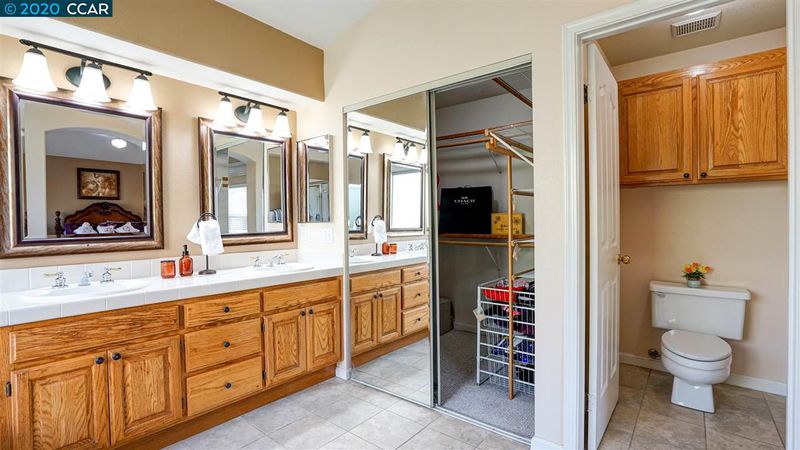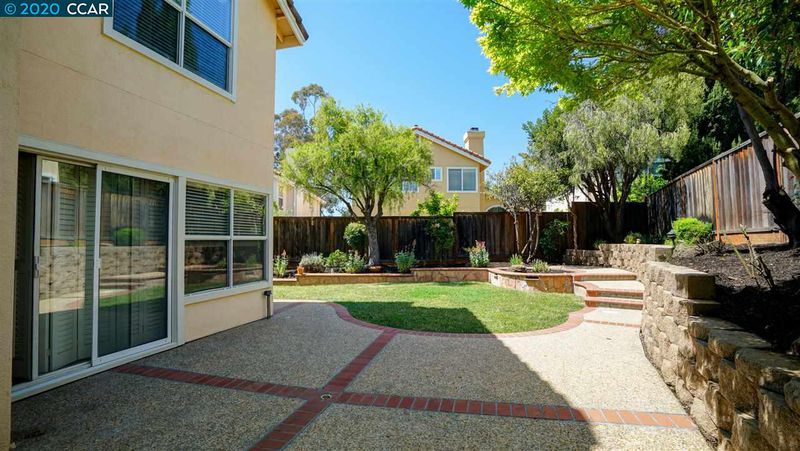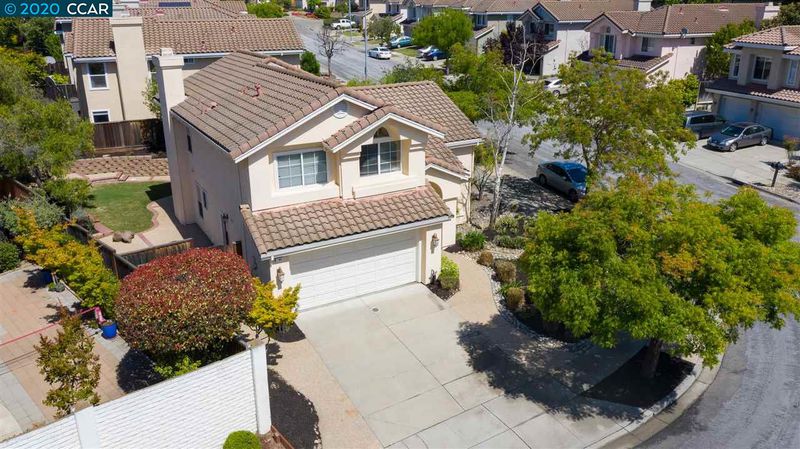 Sold 0.4% Over Asking
Sold 0.4% Over Asking
$1,575,000
1,918
SQ FT
$821
SQ/FT
199 Montevideo Cir
@ Montevideo Rd - MISSION SAN JOSE, Fremont
- 3 Bed
- 2.5 (2/1) Bath
- 0 Park
- 1,918 sqft
- FREMONT
-

Virtual Tour = https://vimeo.com/425024884 Warm and cozy corner lot in the highly sought after Mission San Jose community with TOP RANKING SCHOOLS. Home features a spacious gourmet kitchen, a cozy breakfast nook, granite countertop, dramatic vaulted ceiling, skylights, hardwood flooring, cabinetry in each room, and a newly refreshed large backyard. Other features include easy commuting near major freeways, highly ranked schools in Mission San Jose district, minutes from Mission Peak Regional Preserve, near major shopping and local boutiques, close to entertainment, and near casual and upscale dining. EASY COMMUTE TO WORK with convenient access to 680/880, BART, AC Transit, Park n Ride & Amtrak. Many high tech companies are located in Fremont, including Tesla Motors. The Fremont Unified School District maintains an-attend today, achieve tomorrow - approach to modern education. A MUST SEE!
- Current Status
- Sold
- Sold Price
- $1,575,000
- Over List Price
- 0.4%
- Original Price
- $1,568,000
- List Price
- $1,568,000
- On Market Date
- May 30, 2020
- Contract Date
- Jun 5, 2020
- Close Date
- Jul 6, 2020
- Property Type
- Detached
- D/N/S
- MISSION SAN JOSE
- Zip Code
- 94539
- MLS ID
- 40906636
- APN
- 513-474-227
- Year Built
- 1991
- Stories in Building
- Unavailable
- Possession
- COE
- COE
- Jul 6, 2020
- Data Source
- MAXEBRDI
- Origin MLS System
- CONTRA COSTA
Montessori School Of Fremont
Private PK-6 Montessori, Combined Elementary And Secondary, Coed
Students: 295 Distance: 0.4mi
St. Joseph Elementary School
Private 1-8 Elementary, Religious, Coed
Students: 240 Distance: 0.4mi
Dominican Kindergarten
Private K Preschool Early Childhood Center, Elementary, Religious, Coed
Students: 30 Distance: 0.6mi
Mission San Jose High School
Public 9-12 Secondary
Students: 2046 Distance: 0.6mi
Mission San Jose Elementary School
Public K-6 Elementary
Students: 535 Distance: 0.7mi
Alsion Montessori Middle / High School
Private 7-12 Montessori, Middle, High, Secondary, Nonprofit
Students: 60 Distance: 0.8mi
- Bed
- 3
- Bath
- 2.5 (2/1)
- Parking
- 0
- Attached Garage, Int Access From Garage
- SQ FT
- 1,918
- SQ FT Source
- Public Records
- Lot SQ FT
- 5,773.0
- Lot Acres
- 0.13253 Acres
- Pool Info
- None
- Kitchen
- Breakfast Bar, Counter - Stone, Dishwasher, Eat In Kitchen, Microwave, Range/Oven Built-in, Refrigerator, Updated Kitchen
- Cooling
- Central 1 Zone A/C, Ceiling Fan(s)
- Disclosures
- None
- Exterior Details
- Stucco
- Flooring
- Hardwood Flrs Throughout, Tile, Carpet
- Foundation
- Slab
- Fire Place
- Family Room
- Heating
- Forced Air 1 Zone
- Laundry
- Dryer, In Laundry Room, Washer
- Upper Level
- 3 Bedrooms, 2 Baths, Primary Bedrm Suite - 1
- Main Level
- 0.5 Bath, Laundry Facility, Main Entry
- Views
- Hills
- Possession
- COE
- Architectural Style
- Contemporary
- Non-Master Bathroom Includes
- Shower Over Tub, Solid Surface, Updated Baths
- Construction Status
- Existing
- Additional Equipment
- Dryer, Garage Door Opener, Mirrored Closet Door(s), Stereo Speakers Built-In, Washer, Water Heater Gas, Window Coverings
- Lot Description
- Corner, Level
- Pool
- None
- Roof
- Tile
- Solar
- None
- Terms
- Cash, Conventional
- Water and Sewer
- Sewer System - Public, Water - Public
- Yard Description
- Back Yard, Fenced, Front Yard, Side Yard, Sprinklers Automatic
- Fee
- Unavailable
MLS and other Information regarding properties for sale as shown in Theo have been obtained from various sources such as sellers, public records, agents and other third parties. This information may relate to the condition of the property, permitted or unpermitted uses, zoning, square footage, lot size/acreage or other matters affecting value or desirability. Unless otherwise indicated in writing, neither brokers, agents nor Theo have verified, or will verify, such information. If any such information is important to buyer in determining whether to buy, the price to pay or intended use of the property, buyer is urged to conduct their own investigation with qualified professionals, satisfy themselves with respect to that information, and to rely solely on the results of that investigation.
School data provided by GreatSchools. School service boundaries are intended to be used as reference only. To verify enrollment eligibility for a property, contact the school directly.
