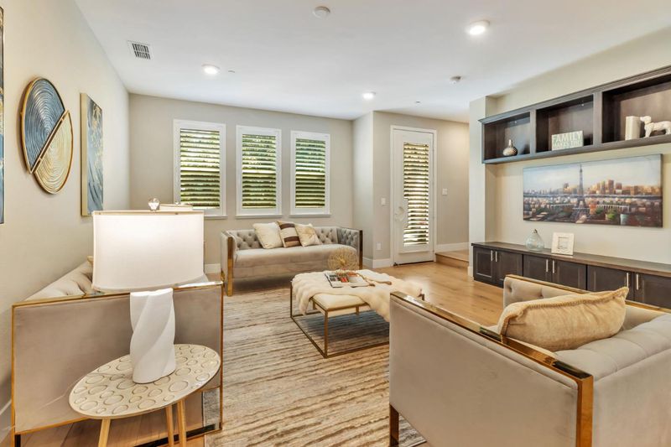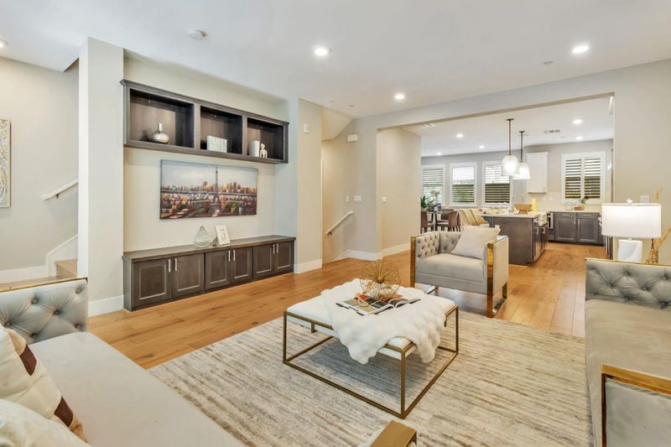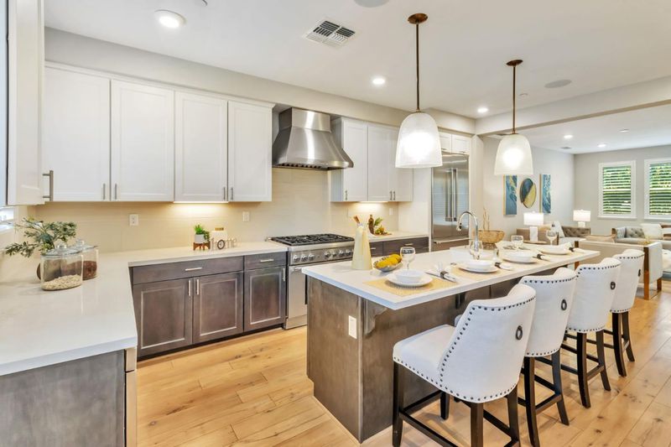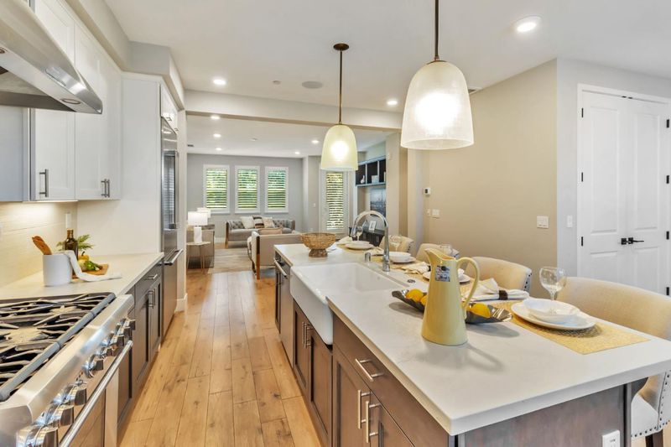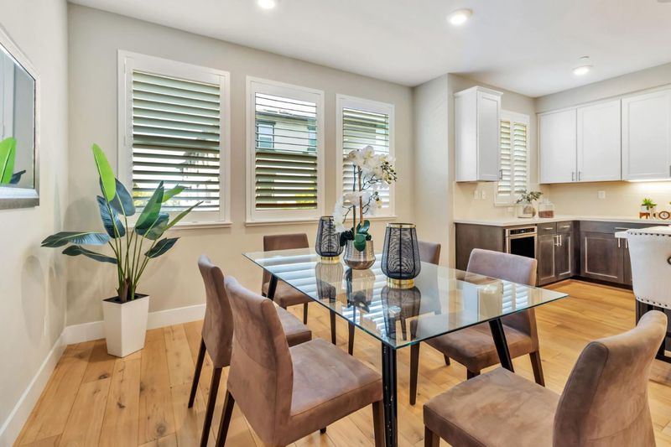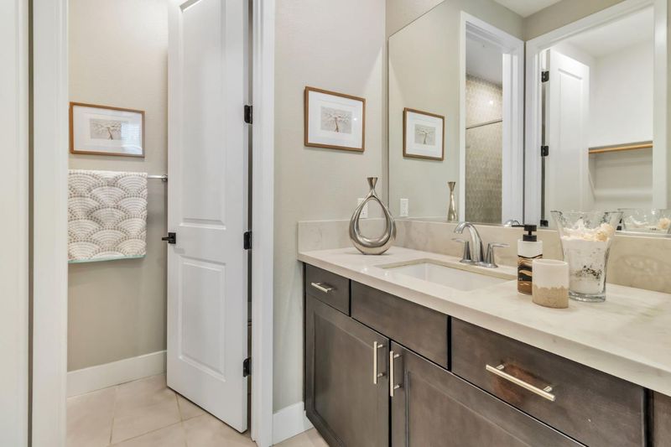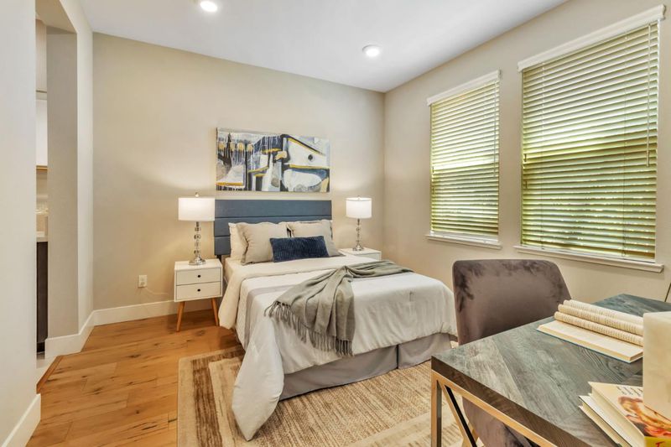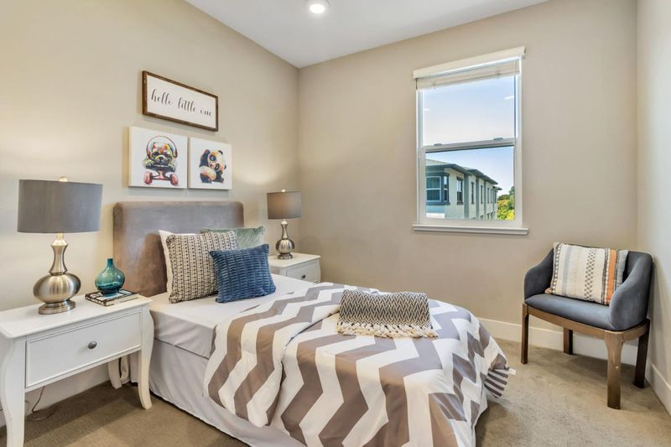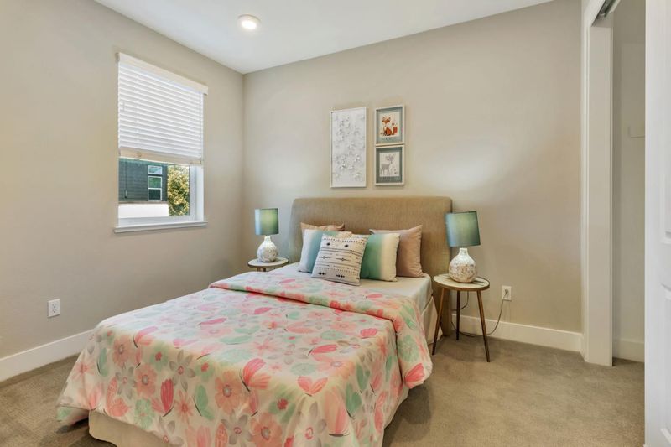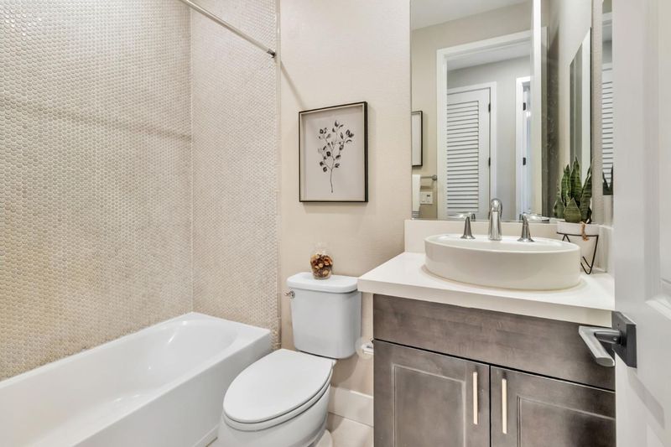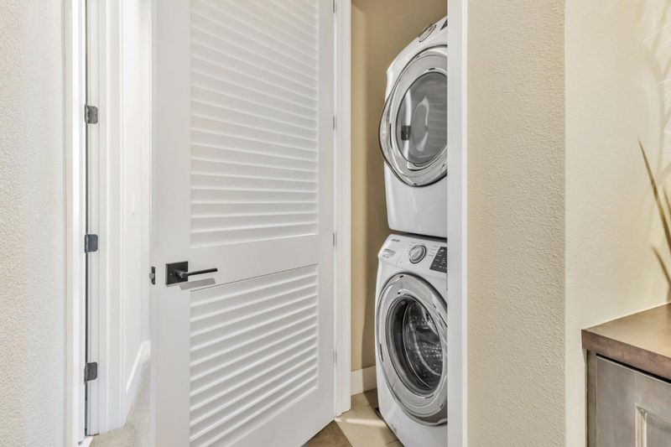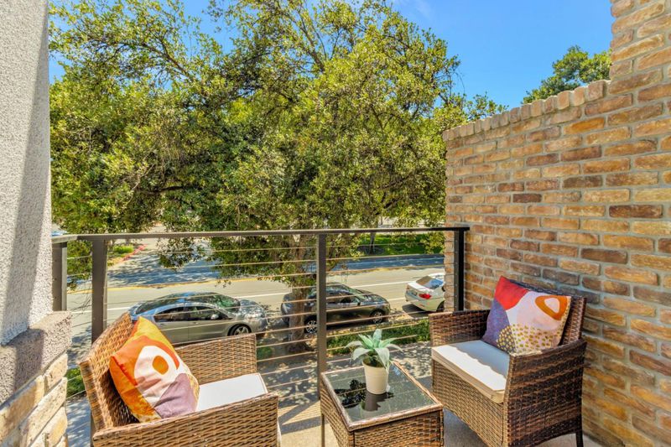
$1,850,000
2,014
SQ FT
$919
SQ/FT
929 De Guigne Drive, #4
@ Duane - 19 - Sunnyvale, Sunnyvale
- 4 Bed
- 3 Bath
- 2 Park
- 2,014 sqft
- Sunnyvale
-

-
Sat Jul 19, 1:00 pm - 4:00 pm
-
Sun Jul 20, 1:00 pm - 4:00 pm
Luxurious living space with $133K in designer upgrades, located in the highly desirable Nexus/Vale community in Sunnyvale. Engineered hardwood floors throughout on all levels! Bright, airy & naturally lit Great Room concept w/ Open Living, Kitchen and Dining, perfect for entertaining. Gourmet Kitchen w/ white quartz counters, ample cabinetry, large island w/ breakfast bar, top of the line SS Apps & large pantry with an attached two-car side-by-side garage. Private Jr Suite located downstairs w/ en-suite bath & WIC, perfect for in-laws/visitors. Community Clubhouse, playground & more! Short walk to grocery, restaurants & minutes from Downtown Sunnyvale w/ ample dining, AMC, Whole Foods, Target and Cal-Train. Located within top-rated Sunnyvale schools and walking distance to The Kings Academy. Minutes from major tech companies such as Nvidia, Google, Apple. A rare opportunity in the heart of Sunnyvale!
- Days on Market
- 2 days
- Current Status
- Active
- Original Price
- $1,850,000
- List Price
- $1,850,000
- On Market Date
- Jul 17, 2025
- Property Type
- Townhouse
- Area
- 19 - Sunnyvale
- Zip Code
- 94085
- MLS ID
- ML82015091
- APN
- 205-66-004
- Year Built
- 2018
- Stories in Building
- 3
- Possession
- Unavailable
- Data Source
- MLSL
- Origin MLS System
- MLSListings, Inc.
Rainbow Montessori C.D.C.
Private K-6 Montessori, Elementary, Coed
Students: 898 Distance: 0.3mi
San Miguel Elementary School
Public K-5 Elementary
Students: 403 Distance: 0.4mi
The King's Academy
Private K-12 Combined Elementary And Secondary, Nonprofit
Students: 952 Distance: 0.4mi
Lamb-O Academy, Incorporated
Private 5-12
Students: 7 Distance: 0.6mi
Lakewood Elementary School
Public K-5 Elementary
Students: 437 Distance: 0.8mi
Columbia Middle School
Public 6-8 Middle
Students: 790 Distance: 0.9mi
- Bed
- 4
- Bath
- 3
- Showers over Tubs - 2+, Stall Shower - 2+
- Parking
- 2
- Attached Garage
- SQ FT
- 2,014
- SQ FT Source
- Unavailable
- Lot SQ FT
- 795.0
- Lot Acres
- 0.018251 Acres
- Kitchen
- Built-in BBQ Grill, Oven Range, Oven Range - Built-In, Pantry, Refrigerator
- Cooling
- Central AC
- Dining Room
- Dining Area
- Disclosures
- NHDS Report
- Family Room
- No Family Room
- Flooring
- Hardwood
- Foundation
- Concrete Slab
- Heating
- Central Forced Air - Gas
- Laundry
- Washer / Dryer
- * Fee
- $419
- Name
- The Nexus
- *Fee includes
- Common Area Electricity
MLS and other Information regarding properties for sale as shown in Theo have been obtained from various sources such as sellers, public records, agents and other third parties. This information may relate to the condition of the property, permitted or unpermitted uses, zoning, square footage, lot size/acreage or other matters affecting value or desirability. Unless otherwise indicated in writing, neither brokers, agents nor Theo have verified, or will verify, such information. If any such information is important to buyer in determining whether to buy, the price to pay or intended use of the property, buyer is urged to conduct their own investigation with qualified professionals, satisfy themselves with respect to that information, and to rely solely on the results of that investigation.
School data provided by GreatSchools. School service boundaries are intended to be used as reference only. To verify enrollment eligibility for a property, contact the school directly.

