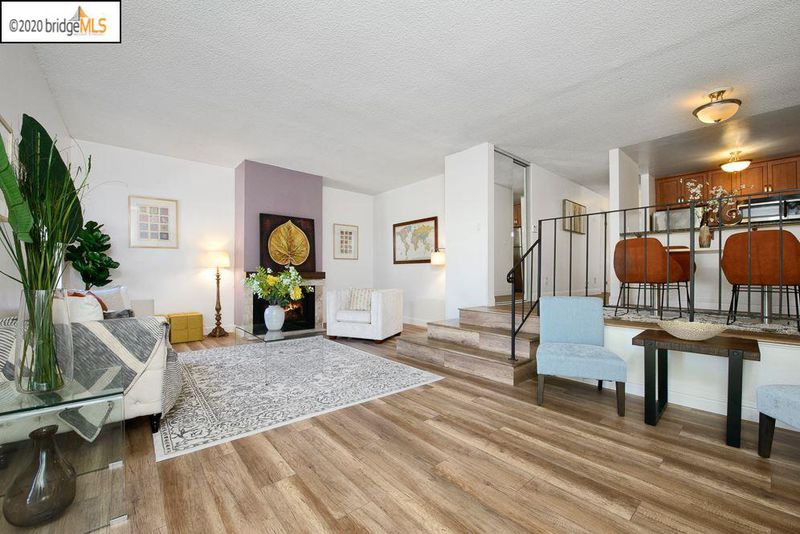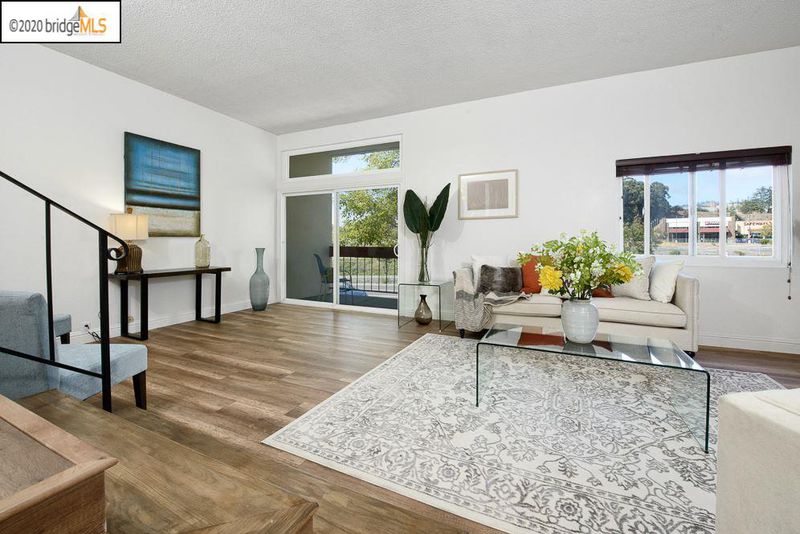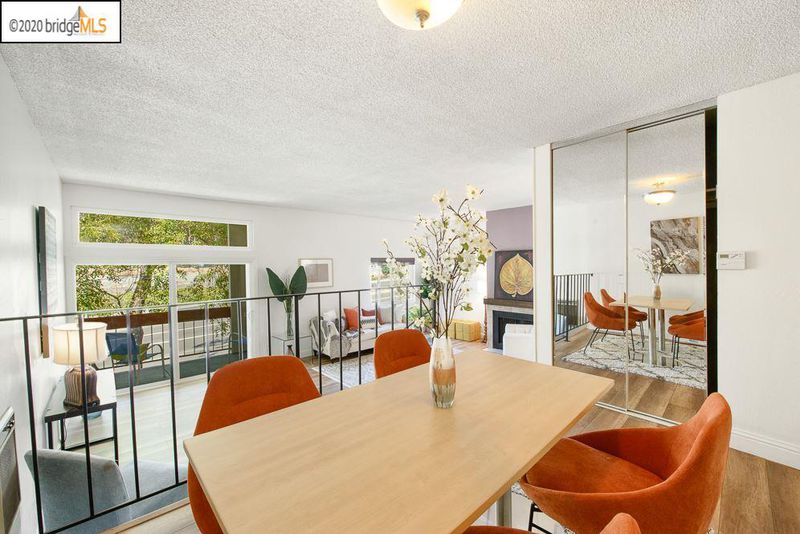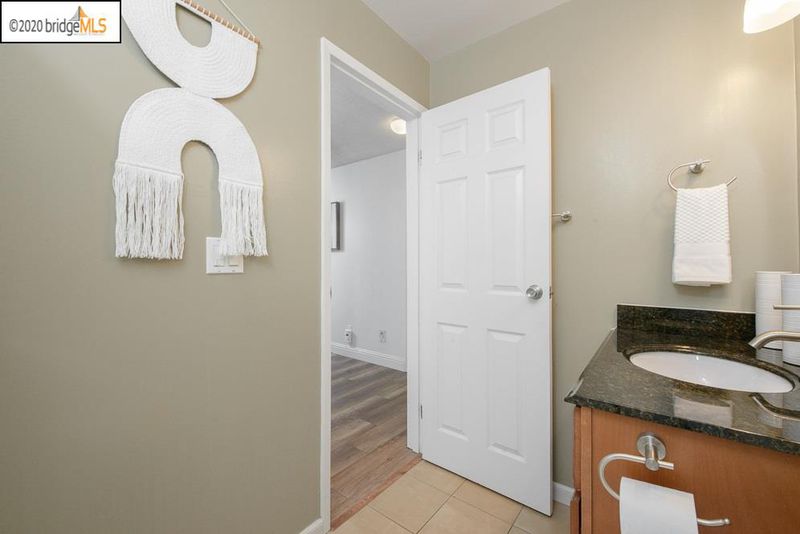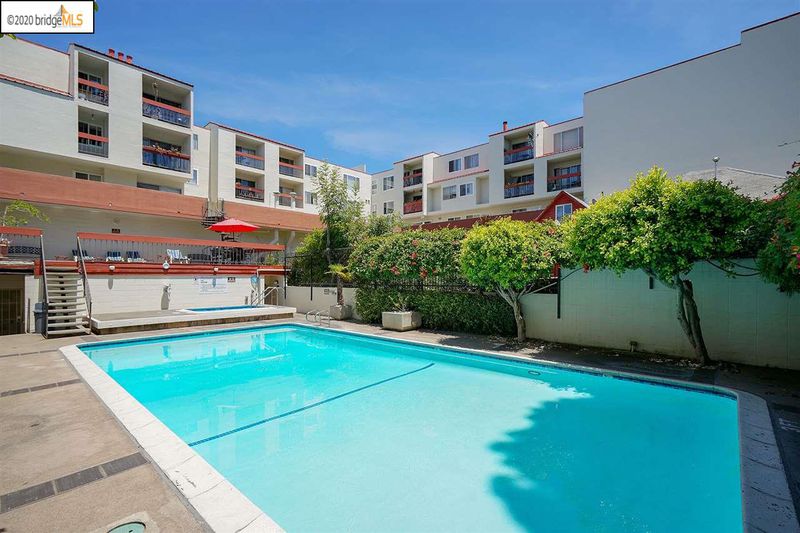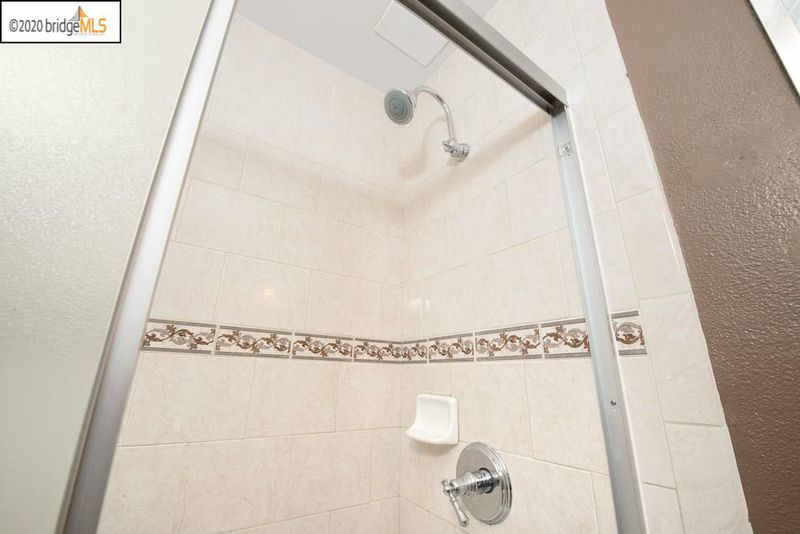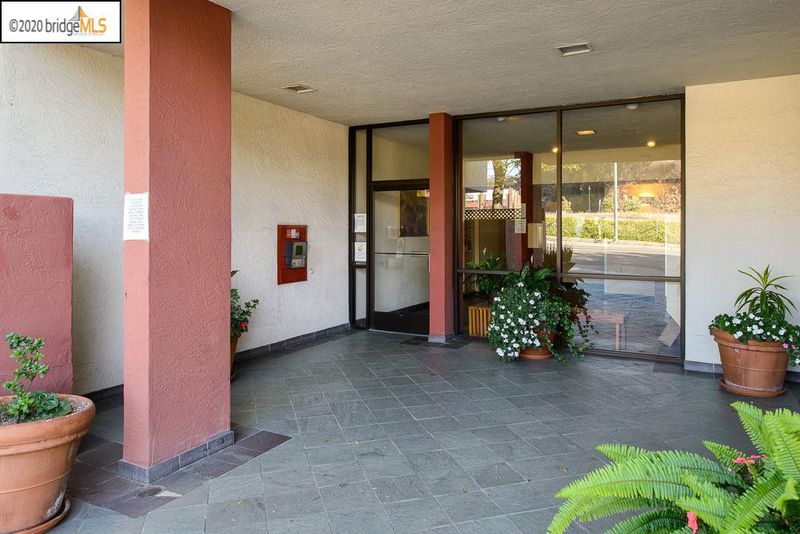 Sold 11.7% Over Asking
Sold 11.7% Over Asking
$670,000
1,155
SQ FT
$580
SQ/FT
2005 Pleasant Valley Ave, #201
@ Gilbert St. - PIEDMONT AVENUE, Oakland
- 2 Bed
- 2 Bath
- 1 Park
- 1,155 sqft
- OAKLAND
-

Take a look at this spacious, bright, and modern condo situated between the desirable Rockridge and Piedmont neighborhoods! Freshly painted with brand-new laminate floors, this unit also boasts stainless steel appliances, granite counter tops, a statement fireplace, and a lovely balcony to enjoy your morning coffee or evening happy hour. The community spaces impress as well, with a large deck for sunbathing, a nicely landscaped pool and spa area, a relaxing sauna, and spacious gym facilities. But let's talk location, because you're ideally situated between Oakland's most desirable and walkable neighborhoods—with plenty of restaurants, coffee, and shopping nearby, and BART less than 1 mile away. Whether you're looking for more space or a central location... this is it! View virtual tour here: https://www.boxbrownie.com/360/?c=13177002257c2f370be9e111fd7fa223999d70c0
- Current Status
- Sold
- Sold Price
- $670,000
- Over List Price
- 11.7%
- Original Price
- $600,000
- List Price
- $600,000
- On Market Date
- Jul 3, 2020
- Contract Date
- Jul 15, 2020
- Close Date
- Jul 29, 2020
- Property Type
- Condo
- D/N/S
- PIEDMONT AVENUE
- Zip Code
- 94611
- MLS ID
- 40910940
- APN
- 13-1135-77
- Year Built
- 1975
- Stories in Building
- Unavailable
- Possession
- COE
- COE
- Jul 29, 2020
- Data Source
- MAXEBRDI
- Origin MLS System
- OAKLAND BERKELEY
Oakland Technical High School
Public 9-12 Secondary
Students: 2016 Distance: 0.2mi
Emerson Elementary School
Public K-5 Elementary, Coed
Students: 308 Distance: 0.3mi
Pacific Boychoir Academy
Private 4-8 Elementary, All Male, Nonprofit
Students: 61 Distance: 0.3mi
St. Leo the Great School
Private PK-8 Elementary, Religious, Coed
Students: 228 Distance: 0.3mi
Piedmont Avenue Elementary School
Public K-5 Elementary
Students: 329 Distance: 0.3mi
Park Day School
Private K-8 Elementary, Coed
Students: 302 Distance: 0.4mi
- Bed
- 2
- Bath
- 2
- Parking
- 1
- Covered Parking, Garage Parking, Spaces - Assigned
- SQ FT
- 1,155
- SQ FT Source
- Public Records
- Kitchen
- Dishwasher, Electric Range/Cooktop, Microwave, Refrigerator, Updated Kitchen
- Cooling
- None
- Disclosures
- Nat Hazard Disclosure, Other - Call/See Agent
- Exterior Details
- Other
- Flooring
- Laminate, Tile, Carpet
- Fire Place
- Living Room
- Heating
- Wall Furnace
- Laundry
- Community Facility
- Main Level
- Main Entry
- Possession
- COE
- Architectural Style
- Contemporary
- Construction Status
- Existing
- Additional Equipment
- None
- Lot Description
- No Lot
- Pool
- Community Fclty
- Roof
- Unknown
- Solar
- None
- Terms
- Cash, Conventional
- Unit Features
- Unit Faces Street
- Water and Sewer
- Sewer System - Public, Water - Public
- Yard Description
- No Yard
- * Fee
- $486
- Name
- ROCKRIDGE MANOR HOA
- Phone
- 5105476431
- *Fee includes
- Common Area Maint, Management Fee, Reserves, Trash Removal, and Water/Sewer
MLS and other Information regarding properties for sale as shown in Theo have been obtained from various sources such as sellers, public records, agents and other third parties. This information may relate to the condition of the property, permitted or unpermitted uses, zoning, square footage, lot size/acreage or other matters affecting value or desirability. Unless otherwise indicated in writing, neither brokers, agents nor Theo have verified, or will verify, such information. If any such information is important to buyer in determining whether to buy, the price to pay or intended use of the property, buyer is urged to conduct their own investigation with qualified professionals, satisfy themselves with respect to that information, and to rely solely on the results of that investigation.
School data provided by GreatSchools. School service boundaries are intended to be used as reference only. To verify enrollment eligibility for a property, contact the school directly.
