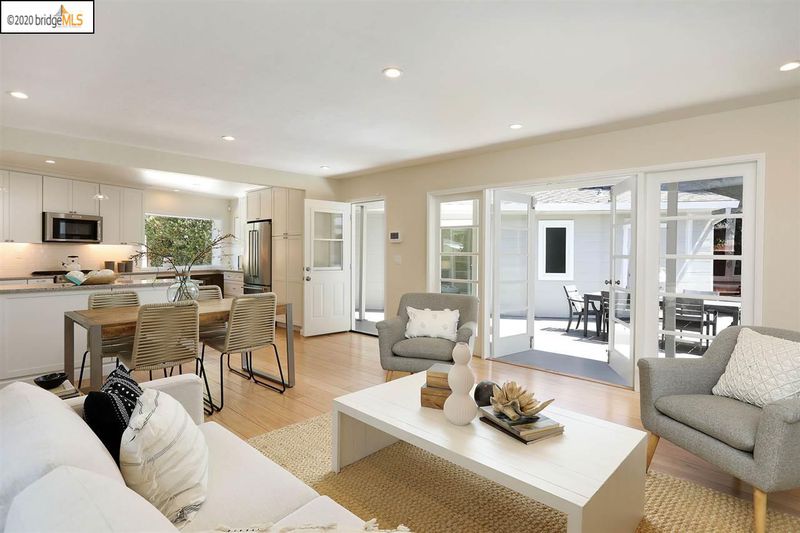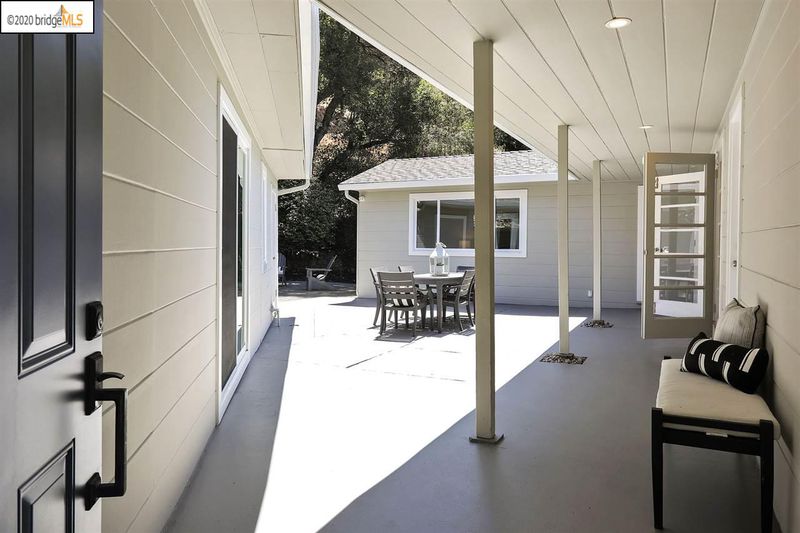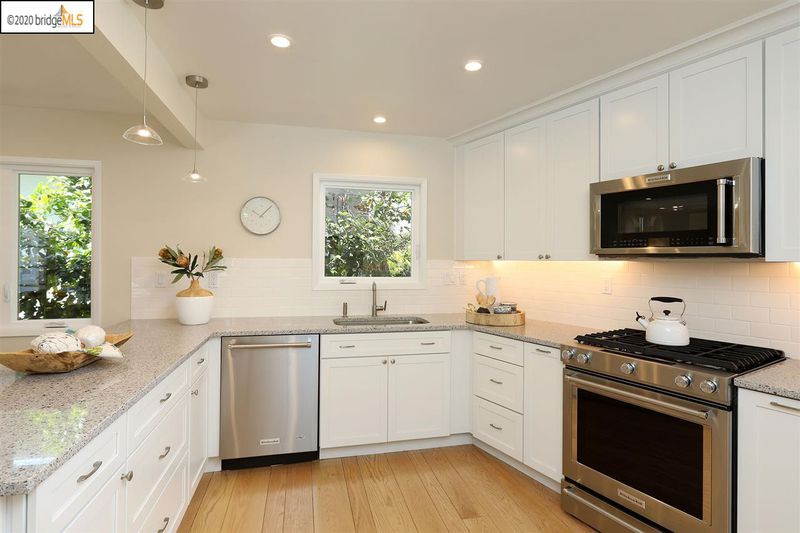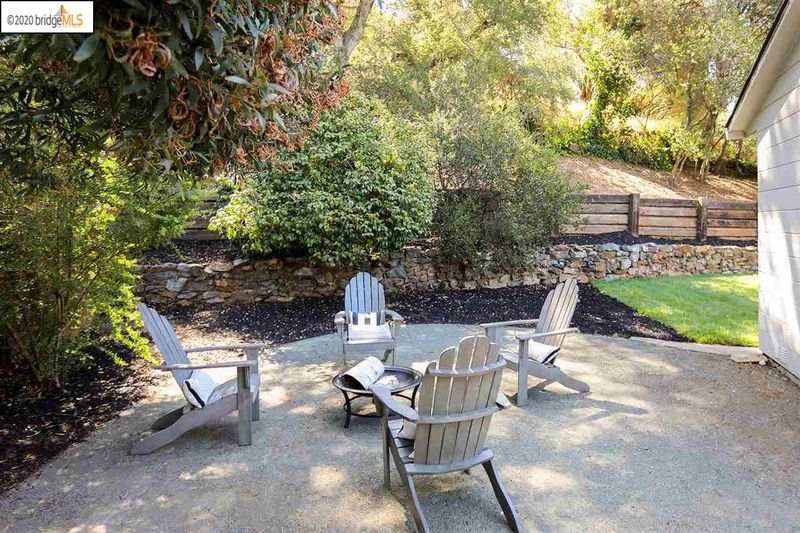 Sold 6.6% Over Asking
Sold 6.6% Over Asking
$905,000
1,460
SQ FT
$620
SQ/FT
5801 Leona St
@ Rusting Ave - LEONA HEIGHTS, Oakland
- 2 Bed
- 2 Bath
- 0 Park
- 1,460 sqft
- OAKLAND
-

This Leona Heights Mid Century Modern gem has a secluded courtyard leading into the main living space & a separate studio retreat. Extensive recent renovation created a sparkling new look for this lovely home. Renewed original red oak floors, new windows & recessed lighting have been installed throughout. The spacious & open kitchen features quartz countertops, Kitchen Aid appliances, under-cabinet lighting & ample cabinetry. The main bath was totally renovated with an open concept shower beautifully tiled in stone, a large quartz countertop vanity & a spacious linen closet. The master bedroom is generously sized & has been outfitted with new lighting. Across the courtyard from the main house is a fully-renovated & charming studio retreat with a full bath including a stall shower, a new vanity & lighting. This home features a contemporary river rock installation in the front & an expansive yard with California oaks, a lush grass area & an abundantly-producing Meyer lemon tree.
- Current Status
- Sold
- Sold Price
- $905,000
- Over List Price
- 6.6%
- Original Price
- $849,000
- List Price
- $849,000
- On Market Date
- Jul 3, 2020
- Contract Date
- Jul 14, 2020
- Close Date
- Aug 7, 2020
- Property Type
- Detached
- D/N/S
- LEONA HEIGHTS
- Zip Code
- 94605
- MLS ID
- 40910914
- APN
- 37-2686-16-7
- Year Built
- 1953
- Stories in Building
- Unavailable
- Possession
- COE
- COE
- Aug 7, 2020
- Data Source
- MAXEBRDI
- Origin MLS System
- OAKLAND BERKELEY
Oakland Community Day Middle School
Public 6-8 Opportunity Community
Students: 9 Distance: 0.4mi
Community Day School
Public 9-12 Opportunity Community
Students: 25 Distance: 0.4mi
Conservatory Of Vocal/Instrumental Arts High
Charter 9-12
Students: 100 Distance: 0.6mi
Baywood Learning Centers
Private K-12
Students: 25 Distance: 0.7mi
Mills College Children's School
Private K-5 Alternative, Elementary, Coed
Students: 87 Distance: 0.7mi
Julia Morgan School For Girls
Private 6-8 Elementary, All Female
Students: 128 Distance: 0.7mi
- Bed
- 2
- Bath
- 2
- Parking
- 0
- Off Street Parking
- SQ FT
- 1,460
- SQ FT Source
- Measured
- Lot SQ FT
- 7,936.0
- Lot Acres
- 0.182185 Acres
- Kitchen
- Counter - Stone, Dishwasher, Eat In Kitchen, Garbage Disposal, Gas Range/Cooktop, Ice Maker Hookup, Microwave, Refrigerator, Range/Oven Free Standing, Self-Cleaning Oven, Updated Kitchen
- Cooling
- Window/Wall Unit(s)
- Disclosures
- Other - Call/See Agent
- Exterior Details
- Wood Siding
- Flooring
- Hardwood Floors, Laminate, Tile
- Foundation
- Crawl Space, Post & Pier, Slab
- Fire Place
- Brick, Living Room, Raised Hearth, Woodburning
- Heating
- Electric, Forced Air 1 Zone, Gas
- Laundry
- 220 Volt Outlet, Hookups Only, In Laundry Room
- Main Level
- 2 Baths, 2 Bedrooms, Laundry Facility, Main Entry, No Steps to Entry, Other
- Possession
- COE
- Architectural Style
- Other
- Master Bathroom Includes
- Solid Surface, Stall Shower, Tile, Updated Baths
- Non-Master Bathroom Includes
- Stall Shower, Updated Baths
- Construction Status
- Existing
- Additional Equipment
- Security Alarm - Leased, Water Heater Gas
- Lot Description
- Premium Lot
- Pool
- None
- Roof
- Composition Shingles
- Solar
- None
- Terms
- Cash, Conventional
- Water and Sewer
- Sewer System - Public, Sump Pump, Water - Public
- Yard Description
- Back Yard, Garden/Play, Patio, Sprinklers Automatic, Sprinklers Back
- Fee
- Unavailable
MLS and other Information regarding properties for sale as shown in Theo have been obtained from various sources such as sellers, public records, agents and other third parties. This information may relate to the condition of the property, permitted or unpermitted uses, zoning, square footage, lot size/acreage or other matters affecting value or desirability. Unless otherwise indicated in writing, neither brokers, agents nor Theo have verified, or will verify, such information. If any such information is important to buyer in determining whether to buy, the price to pay or intended use of the property, buyer is urged to conduct their own investigation with qualified professionals, satisfy themselves with respect to that information, and to rely solely on the results of that investigation.
School data provided by GreatSchools. School service boundaries are intended to be used as reference only. To verify enrollment eligibility for a property, contact the school directly.



































