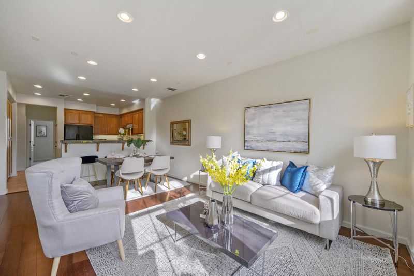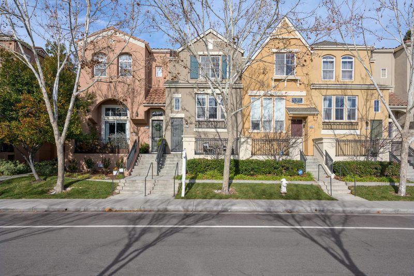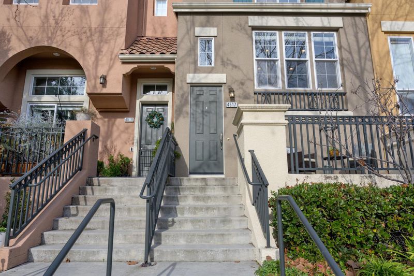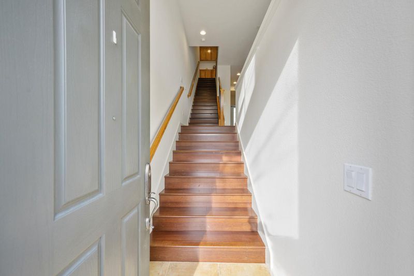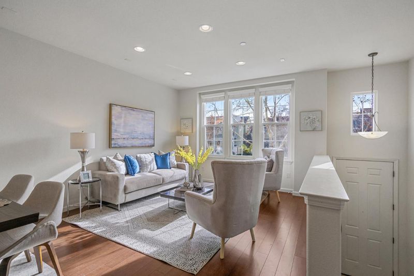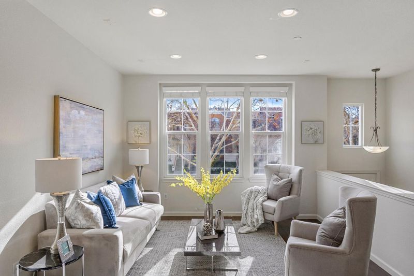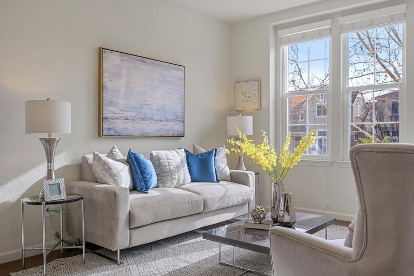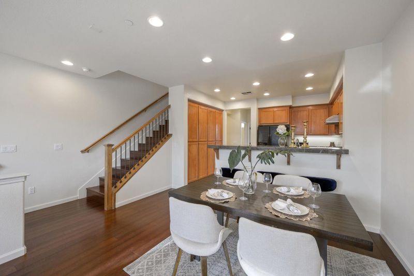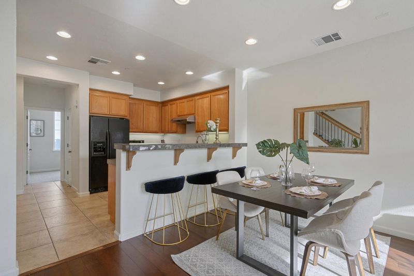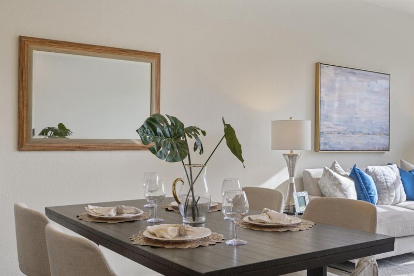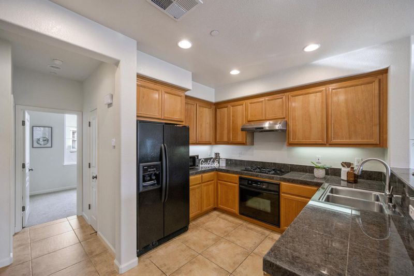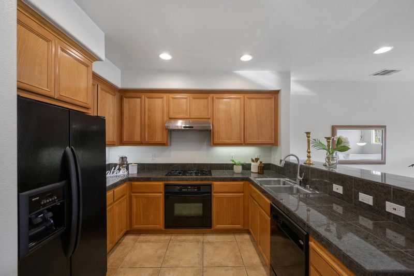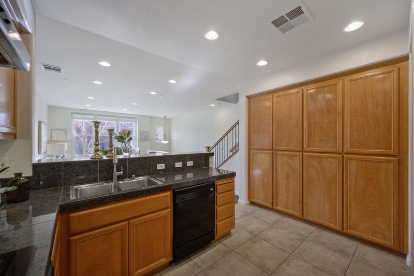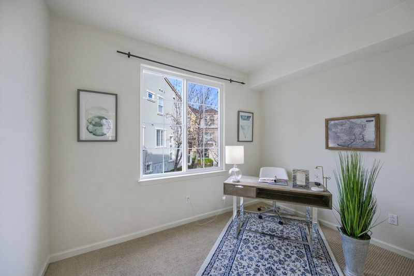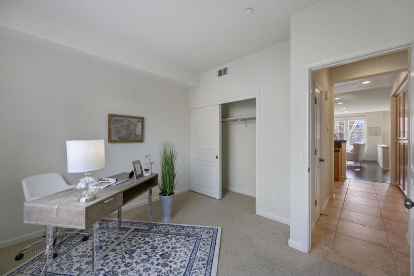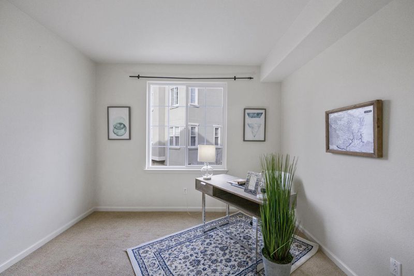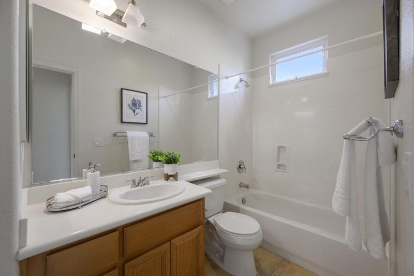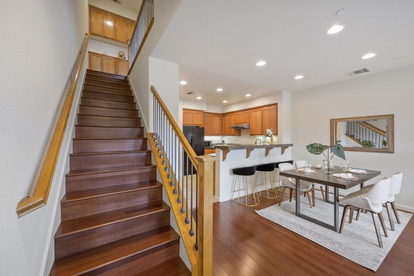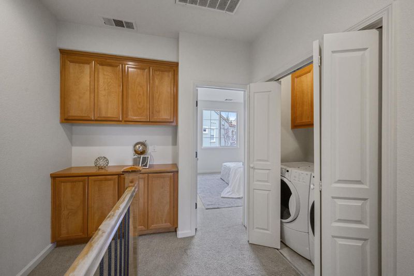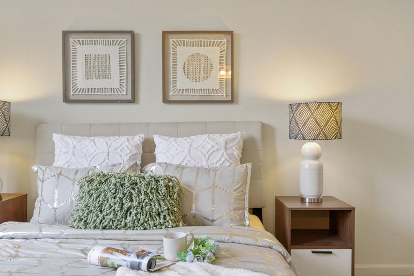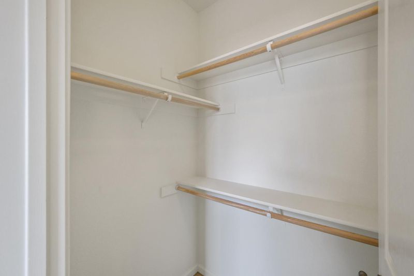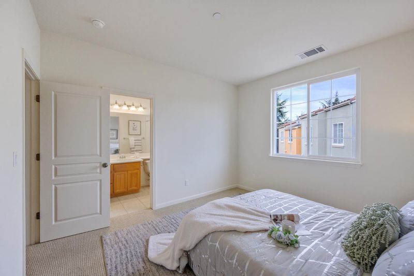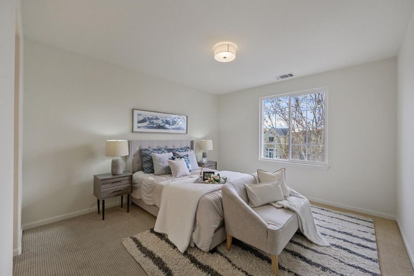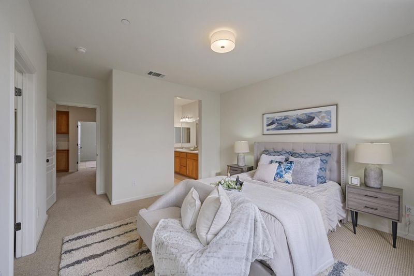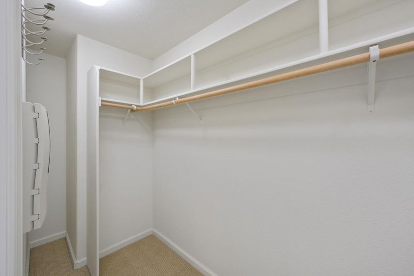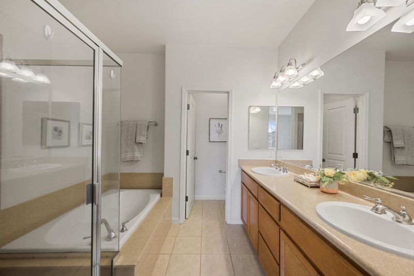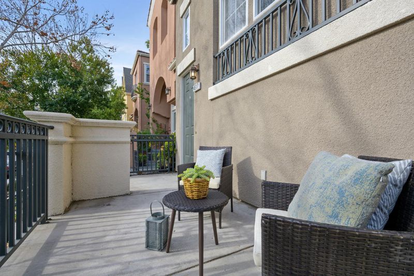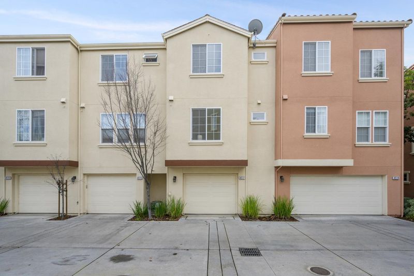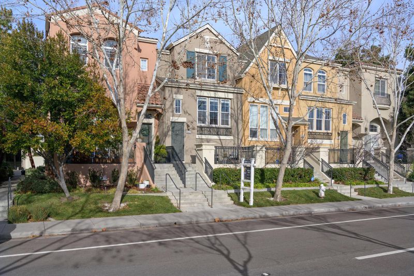 Sold 9.6% Over Asking
Sold 9.6% Over Asking
$1,480,000
1,588
SQ FT
$932
SQ/FT
4517 Lick Mill Boulevard
@ Hope Dr. - 8 - Santa Clara, Santa Clara
- 3 Bed
- 3 Bath
- 2 Park
- 1,588 sqft
- SANTA CLARA
-

Beautiful Townhome with bright and breathable open floorplan in the highly sought after Rivermark Community. Ft. high ceilings, wood/carpet/tile flooring, tons of large double pane windows, recessed lighting, heat + A/C, washer + dryer, convenient In-Law Suite on 1st floor, gourmet kitchen w/ granite countertops, breakfast bar, dual sink, brand name appliances, tons of cabinets and a very large pantry. Bedrooms all a good size w/ master ft. large walk-in closet and en-suite bathroom w/ dual sinks + shower/tub combo. To top it all off a two car garage, spacious front porch and a massive community pool. Located moments away from Downtown San Jose, Levi Stadium, Guadalupe River Trail, numerous popular tech companies (Oracle, Paypal, Adobe, Etc.), grocery stores (walking distance), shopping, parks and all of lifes necessities. Easy Access to highway 101, 237, San Tomas Expy + The Lightrail Train station. Do not miss the chance to own this gorgeous Townhome. IT WILL GO FAST!
- Days on Market
- 5 days
- Current Status
- Sold
- Sold Price
- $1,480,000
- Over List Price
- 9.6%
- Original Price
- $1,350,000
- List Price
- $1,350,000
- On Market Date
- Jan 18, 2022
- Contract Date
- Jan 23, 2022
- Close Date
- Feb 22, 2022
- Property Type
- Townhouse
- Area
- 8 - Santa Clara
- Zip Code
- 95054
- MLS ID
- ML81874801
- APN
- 097-37-019
- Year Built
- 2005
- Stories in Building
- 2
- Possession
- Unavailable
- COE
- Feb 22, 2022
- Data Source
- MLSL
- Origin MLS System
- MLSListings
Don Callejon School
Public K-8 Elementary
Students: 912 Distance: 0.4mi
Kathryn Hughes Elementary School
Public K-5 Elementary, Coed
Students: 407 Distance: 0.7mi
North Valley Baptist School
Private K-12 Combined Elementary And Secondary, Religious, Nonprofit
Students: 233 Distance: 0.8mi
Montague Elementary School
Public K-5 Elementary
Students: 426 Distance: 0.9mi
The Redwood School
Private 3-12
Students: NA Distance: 0.9mi
Saba Academy
Private K-6
Students: 101 Distance: 1.4mi
- Bed
- 3
- Bath
- 3
- Double Sinks, Shower and Tub, Stall Shower, Tile, Tub
- Parking
- 2
- Attached Garage, Gate / Door Opener, On Street, Tandem Parking
- SQ FT
- 1,588
- SQ FT Source
- Unavailable
- Lot SQ FT
- 1,299.0
- Lot Acres
- 0.029821 Acres
- Pool Info
- Community Facility, Pool - In Ground
- Kitchen
- Cooktop - Gas, Dishwasher, Garbage Disposal, Oven - Gas, Pantry, Refrigerator
- Cooling
- Central AC
- Dining Room
- Breakfast Bar, Dining Area
- Disclosures
- Natural Hazard Disclosure, NHDS Report
- Family Room
- Kitchen / Family Room Combo
- Flooring
- Carpet, Tile, Wood
- Foundation
- Concrete Slab
- Heating
- Central Forced Air
- Laundry
- Washer / Dryer
- * Fee
- $406
- Name
- Compass Management
- Phone
- 408-226-3300
- *Fee includes
- Common Area Electricity, Common Area Gas, Exterior Painting, Insurance - Common Area, Insurance - Liability, Landscaping / Gardening, Maintenance - Common Area, Maintenance - Exterior, Pool, Spa, or Tennis, Reserves, Roof, and Water
MLS and other Information regarding properties for sale as shown in Theo have been obtained from various sources such as sellers, public records, agents and other third parties. This information may relate to the condition of the property, permitted or unpermitted uses, zoning, square footage, lot size/acreage or other matters affecting value or desirability. Unless otherwise indicated in writing, neither brokers, agents nor Theo have verified, or will verify, such information. If any such information is important to buyer in determining whether to buy, the price to pay or intended use of the property, buyer is urged to conduct their own investigation with qualified professionals, satisfy themselves with respect to that information, and to rely solely on the results of that investigation.
School data provided by GreatSchools. School service boundaries are intended to be used as reference only. To verify enrollment eligibility for a property, contact the school directly.
