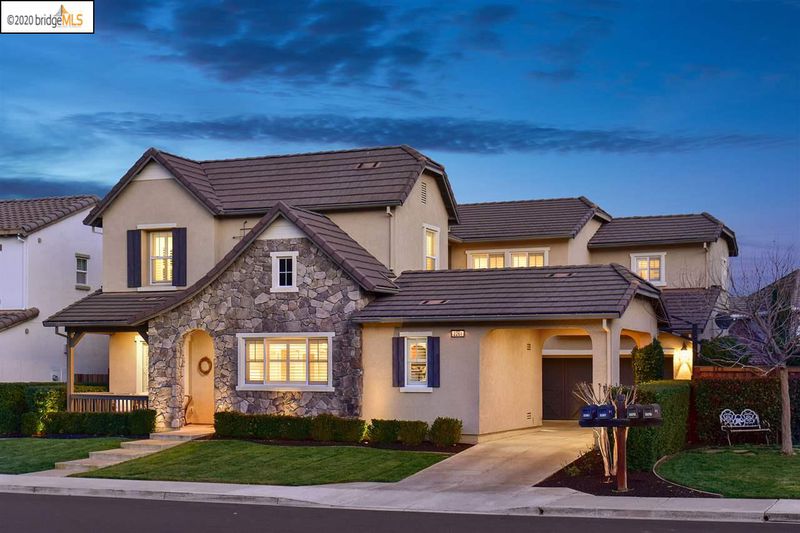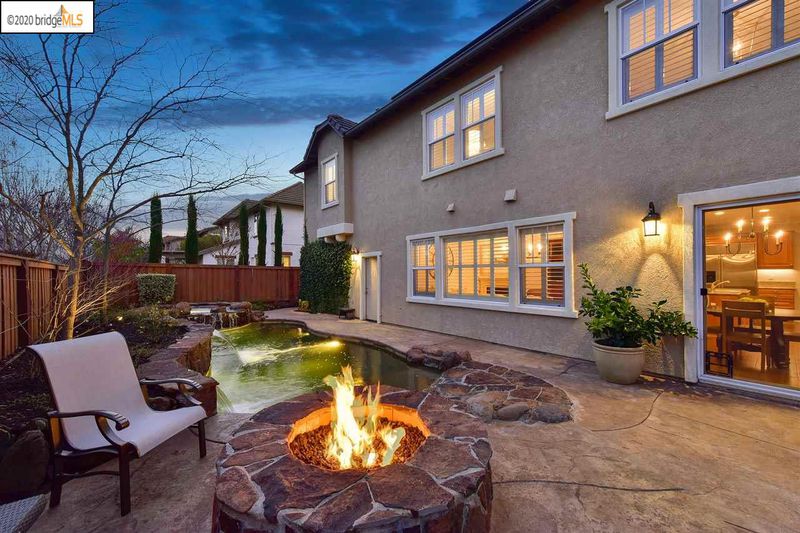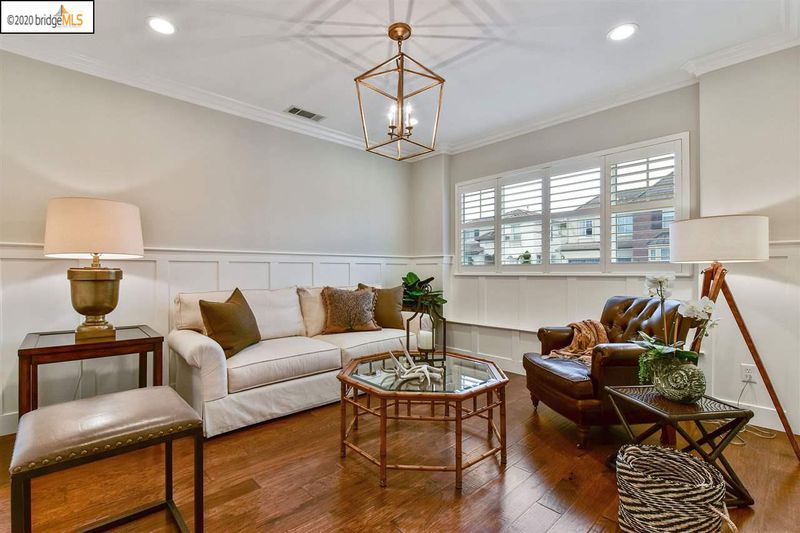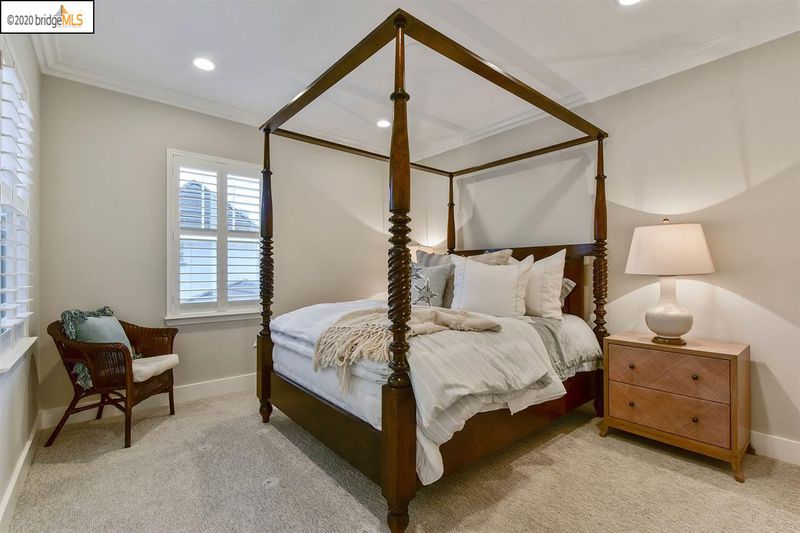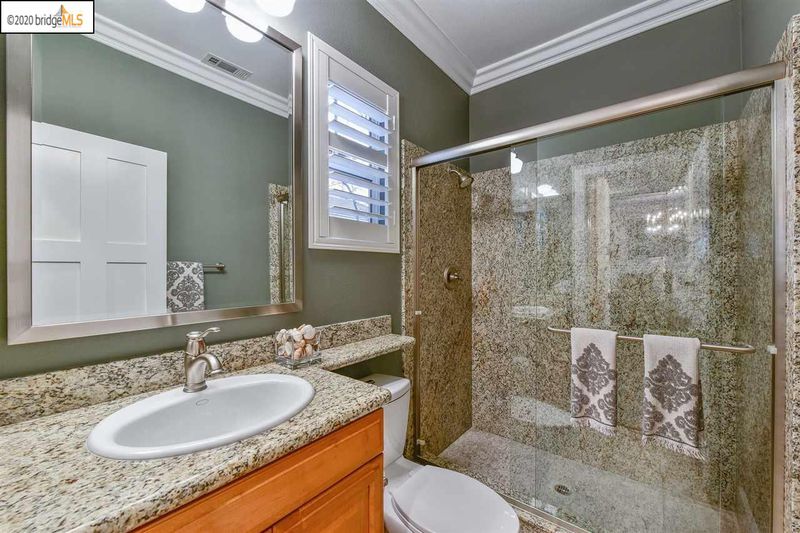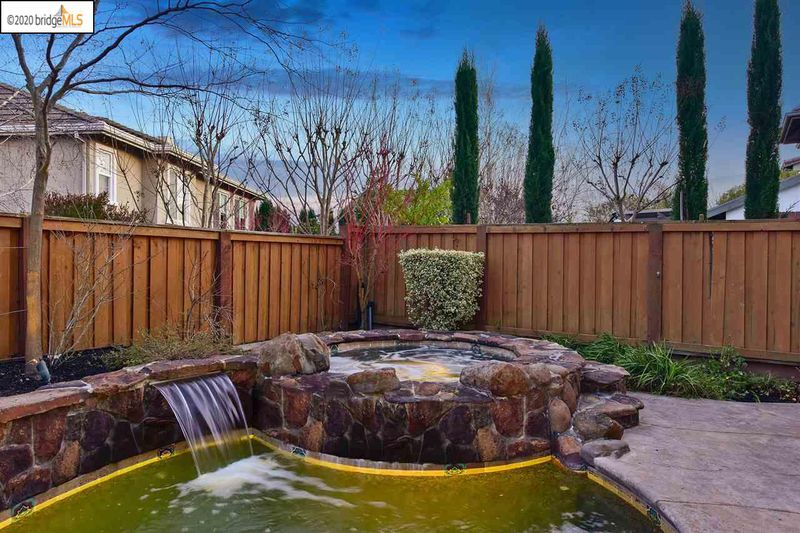 Sold 2.3% Over Asking
Sold 2.3% Over Asking
$1,560,000
3,186
SQ FT
$490
SQ/FT
2261 Genoa Street
@ Monterosso - MONTEROSSO, Danville
- 4 Bed
- 3 Bath
- 3 Park
- 3,186 sqft
- DANVILLE
-

Gorgeous home ready for new owners to enjoy! From the moment you walk through the one-of-a-kind Antigua front door, you notice the pride of ownership and the high-end, designer finishes throughout. Built in 2006, this is one of the rare homes in the neighborhood with a beach entry pool, spa, and cozy fire-pit perfect for private enjoyment. Get inspired by the chef's kitchen, work from home in the office, or relax in the family room. The home features 4 bedrooms, 3 full baths and several bonus rooms including a den/office and a large upstairs family room. The elegant master bedroom suite is generously sized with a seating area, soaking tub and well-organized walk-in closets. "Smart" temperature control and irrigation. Great natural light. Conveniently located just minutes from community parks, shops, and restaurants.
- Current Status
- Sold
- Sold Price
- $1,560,000
- Over List Price
- 2.3%
- Original Price
- $1,525,000
- List Price
- $1,525,000
- On Market Date
- Jan 17, 2020
- Contract Date
- Feb 20, 2020
- Close Date
- Apr 23, 2020
- Property Type
- Detached
- D/N/S
- MONTEROSSO
- Zip Code
- 94506
- MLS ID
- 40892690
- APN
- 206-620-032-6
- Year Built
- 2006
- Stories in Building
- Unavailable
- Possession
- COE
- COE
- Apr 23, 2020
- Data Source
- MAXEBRDI
- Origin MLS System
- OAKLAND BERKELEY
Diablo Vista Middle School
Public 6-8 Middle
Students: 986 Distance: 0.5mi
Creekside Elementary School
Public K-5
Students: 638 Distance: 0.7mi
Tassajara Hills Elementary School
Public K-5 Elementary
Students: 492 Distance: 0.9mi
Dougherty Valley High School
Public 9-12 Secondary
Students: 3331 Distance: 1.8mi
Venture (Alternative) School
Public K-12 Alternative
Students: 154 Distance: 1.9mi
Gale Ranch Middle School
Public 6-8 Middle
Students: 1262 Distance: 1.9mi
- Bed
- 4
- Bath
- 3
- Parking
- 3
- Attached Garage, Garage Parking, Int Access From Garage
- SQ FT
- 3,186
- SQ FT Source
- Public Records
- Lot SQ FT
- 6,222.0
- Lot Acres
- 0.142837 Acres
- Kitchen
- Breakfast Bar, Counter - Stone, Eat In Kitchen, Garbage Disposal, Gas Range/Cooktop, Island, Oven Built-in, Refrigerator, Updated Kitchen
- Cooling
- Central 1 Zone A/C, Ceiling Fan(s)
- Disclosures
- Other - Call/See Agent
- Exterior Details
- Stucco
- Flooring
- Hardwood Floors, Tile
- Foundation
- Other
- Fire Place
- Family Room
- Heating
- Forced Air 1 Zone
- Laundry
- Dryer, In Laundry Room, Washer
- Upper Level
- 2 Baths, 4 Bedrooms, Other
- Main Level
- 1 Bath, Laundry Facility, Main Entry, Other
- Views
- Hills
- Possession
- COE
- Architectural Style
- Traditional
- Master Bathroom Includes
- Solid Surface, Stall Shower, Tile, Tub, Updated Baths
- Non-Master Bathroom Includes
- Shower Over Tub, Tile, Updated Baths
- Construction Status
- Existing
- Additional Equipment
- Dryer, Garage Door Opener, Security Alarm - Owned, Window Coverings, Water Heater Gas, Washer
- Lot Description
- Other
- Pets
- Cat Permitted, Dog Permitted
- Pool
- Hot Tub, In Ground, Pool Cover
- Roof
- Unknown
- Solar
- Solar Electrical Owned
- Terms
- Cash, Conventional, VA
- Water and Sewer
- Sewer System - Public, Water - Public
- Yard Description
- Back Yard, Deck(s), Fenced, Front Yard, Garden/Play, Sprinklers Automatic, Side Yard
- * Fee
- $35
- Name
- NOT LISTED
- Phone
- 9258304848
- *Fee includes
- Common Area Maint, Management Fee, and Other
MLS and other Information regarding properties for sale as shown in Theo have been obtained from various sources such as sellers, public records, agents and other third parties. This information may relate to the condition of the property, permitted or unpermitted uses, zoning, square footage, lot size/acreage or other matters affecting value or desirability. Unless otherwise indicated in writing, neither brokers, agents nor Theo have verified, or will verify, such information. If any such information is important to buyer in determining whether to buy, the price to pay or intended use of the property, buyer is urged to conduct their own investigation with qualified professionals, satisfy themselves with respect to that information, and to rely solely on the results of that investigation.
School data provided by GreatSchools. School service boundaries are intended to be used as reference only. To verify enrollment eligibility for a property, contact the school directly.
