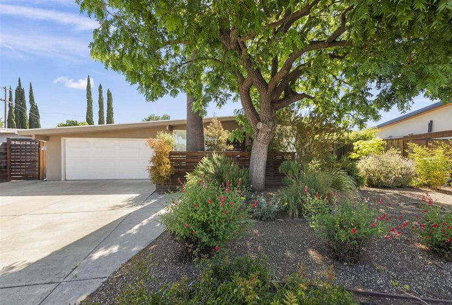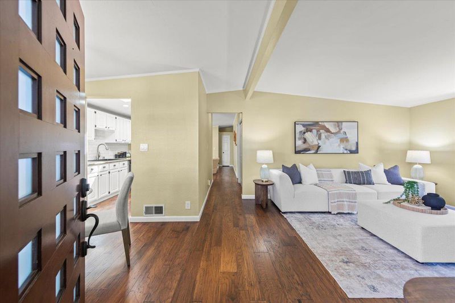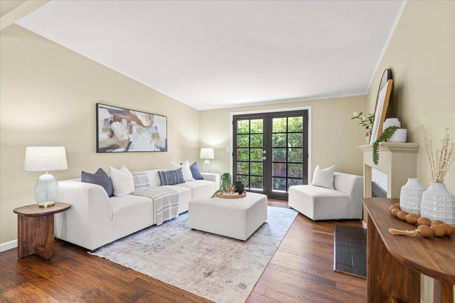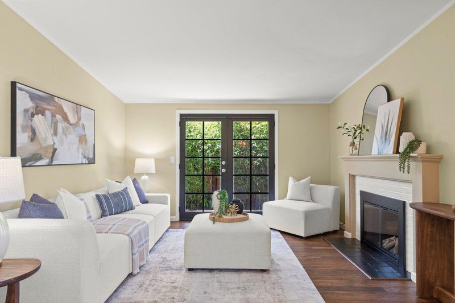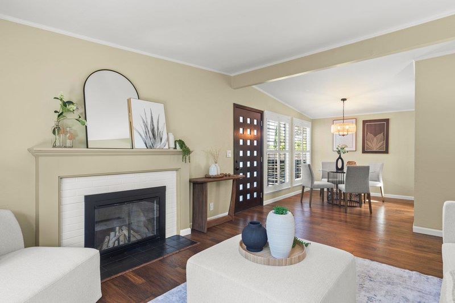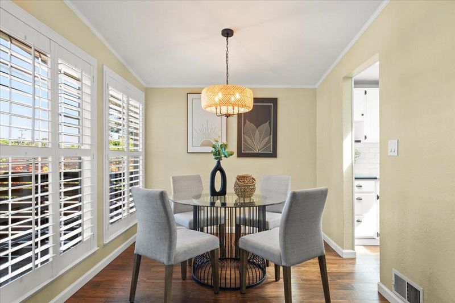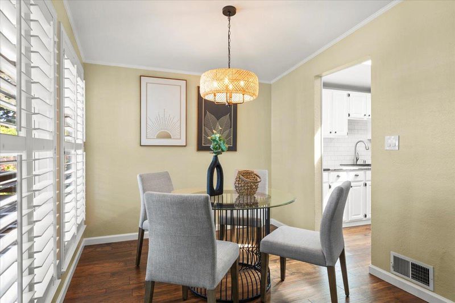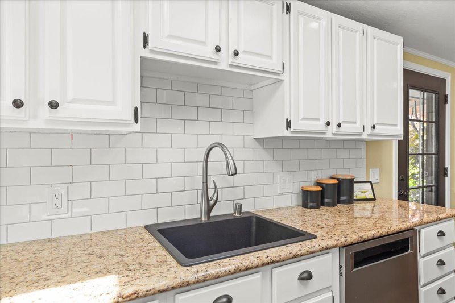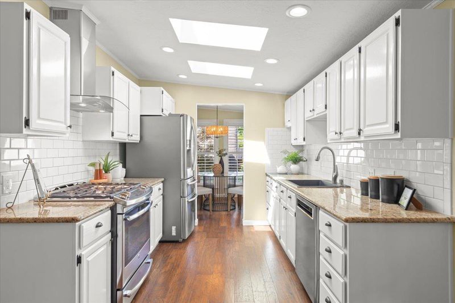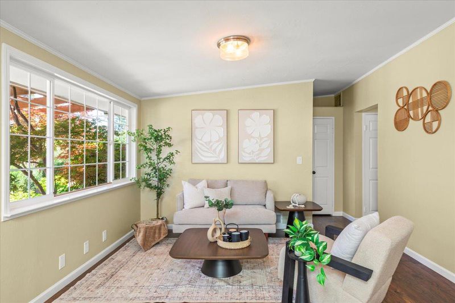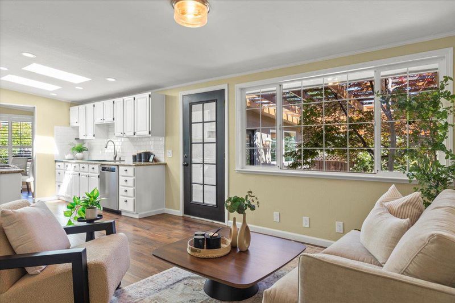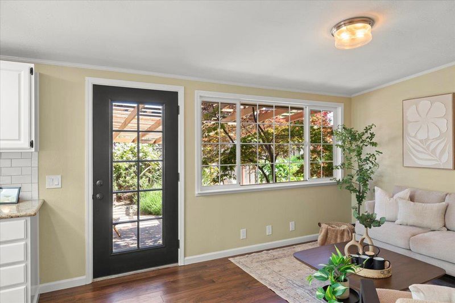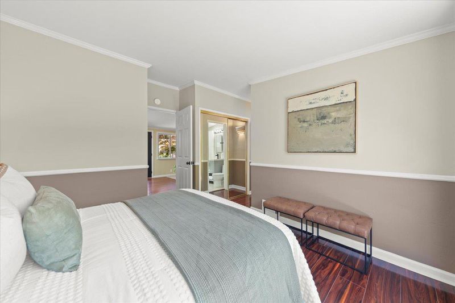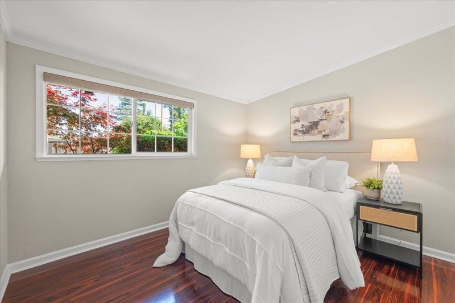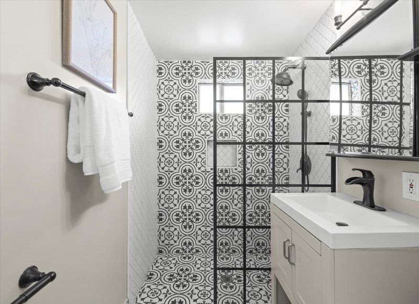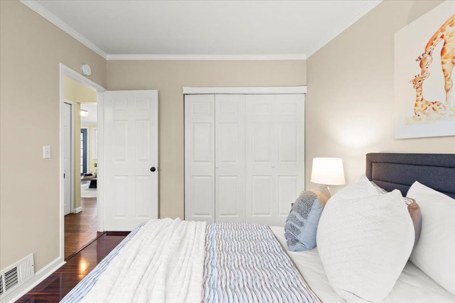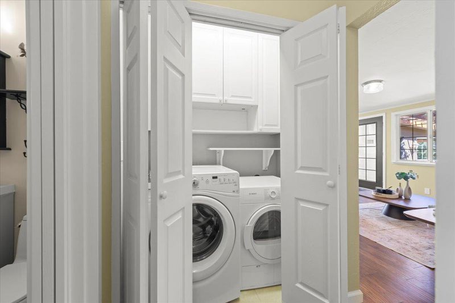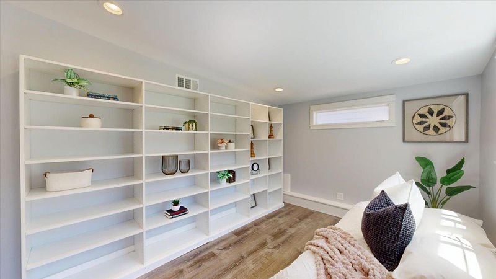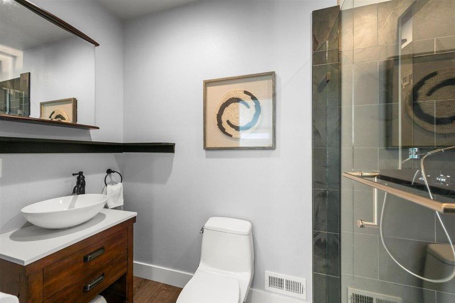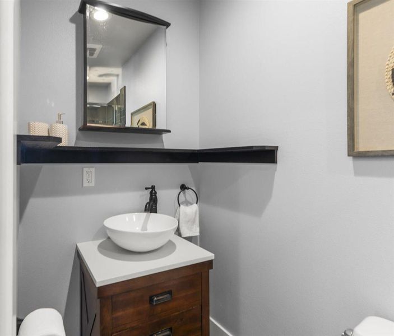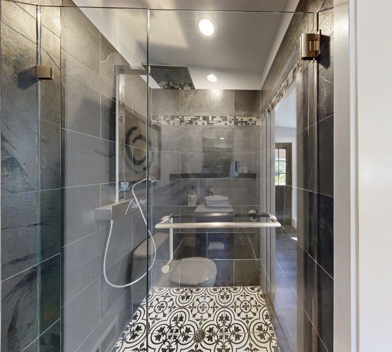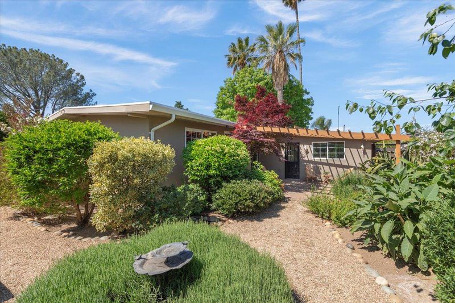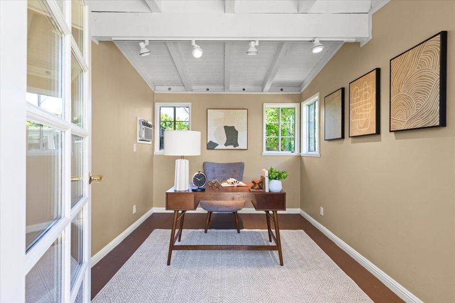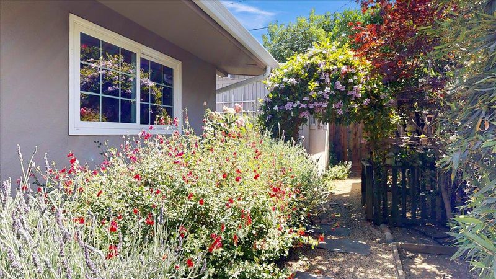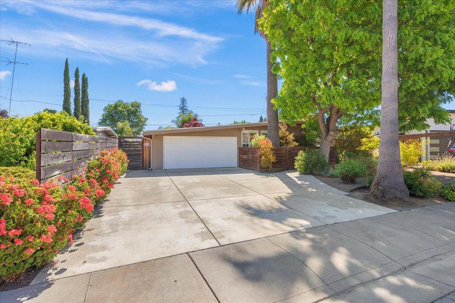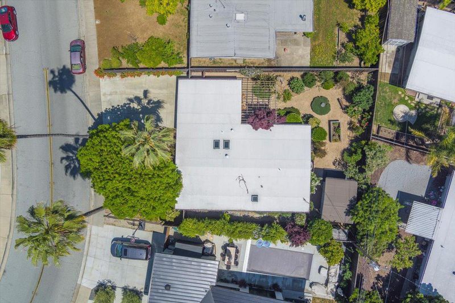
$1,798,000
1,170
SQ FT
$1,537
SQ/FT
494 Century Drive
@ Wren Way & Virginia Ave - 15 - Campbell, Campbell
- 3 Bed
- 2 Bath
- 0 Park
- 1,170 sqft
- CAMPBELL
-

-
Sat May 10, 1:00 pm - 5:00 pm
Join us for lunch, live music and a refreshing tour of this stunning property!
-
Sun May 11, 1:00 pm - 5:00 pm
Join us for lunch, live music and a refreshing tour of this stunning property!
Welcome to this beautifully maintained home nestled in a peaceful Campbell neighborhood. The front and rear yards showcase stunning tea garden-inspired landscaping with a blend of plants, Japanese maple trees, and stone pathways that create a serene setting year-round. A modern fenced courtyard leads to a striking front door and welcomes you into a seamless layout designed for comfort and effortless entertaining. The living room opens to the patio through French doors, while the formal dining area flows into the open kitchen with granite countertops and stylish finishes, connecting to a cozy family room. Beautiful flooring, dual-pane windows, and thoughtful details enhance every space. The primary suite features crown molding, a unique two-tone wall design, patio access, and a skylit ensuite bath. Two additional bedrooms, an updated hallway bath with bold tile and black hardware, and multiple storage areas add function and charm. A detached bonus room with full bath provides flexible living or rental potential, while the converted garage offers ample storage. A detached, A/C-equipped cottage is ideal for a home office or creative retreat. Easy access to transportation, parks, top-rated schools, and 1.4 miles away from vibrant downtown Campbell via Virginia Ave pedestrian bridge.
- Days on Market
- 1 day
- Current Status
- Active
- Original Price
- $1,798,000
- List Price
- $1,798,000
- On Market Date
- May 9, 2025
- Property Type
- Single Family Home
- Area
- 15 - Campbell
- Zip Code
- 95008
- MLS ID
- ML82001253
- APN
- 404-22-049
- Year Built
- 1955
- Stories in Building
- 1
- Possession
- Unavailable
- Data Source
- MLSL
- Origin MLS System
- MLSListings, Inc.
Canyon Heights Academy
Private PK-8 Elementary, Religious, Nonprofit
Students: 270 Distance: 0.2mi
Springbridge International School
Private K-1
Students: 23 Distance: 0.2mi
Springbridge International School
Private PK-6 Coed
Students: 204 Distance: 0.3mi
Centro Armonia School
Private K Elementary, Coed
Students: NA Distance: 0.4mi
West Valley Christian School
Private K-8 Elementary, Religious, Coed
Students: 25 Distance: 0.5mi
Campbell Middle School
Public 7-8 Middle, Coed
Students: 300 Distance: 0.5mi
- Bed
- 3
- Bath
- 2
- Skylight
- Parking
- 0
- On Street, Parking Area
- SQ FT
- 1,170
- SQ FT Source
- Unavailable
- Lot SQ FT
- 6,930.0
- Lot Acres
- 0.159091 Acres
- Kitchen
- Cooktop - Gas, Dishwasher, Microwave, Refrigerator, Skylight
- Cooling
- Central AC
- Dining Room
- Formal Dining Room, Skylight
- Disclosures
- Natural Hazard Disclosure, NHDS Report
- Family Room
- Kitchen / Family Room Combo
- Foundation
- Other
- Fire Place
- Living Room
- Heating
- Central Forced Air
- Laundry
- Inside
- Fee
- Unavailable
MLS and other Information regarding properties for sale as shown in Theo have been obtained from various sources such as sellers, public records, agents and other third parties. This information may relate to the condition of the property, permitted or unpermitted uses, zoning, square footage, lot size/acreage or other matters affecting value or desirability. Unless otherwise indicated in writing, neither brokers, agents nor Theo have verified, or will verify, such information. If any such information is important to buyer in determining whether to buy, the price to pay or intended use of the property, buyer is urged to conduct their own investigation with qualified professionals, satisfy themselves with respect to that information, and to rely solely on the results of that investigation.
School data provided by GreatSchools. School service boundaries are intended to be used as reference only. To verify enrollment eligibility for a property, contact the school directly.
