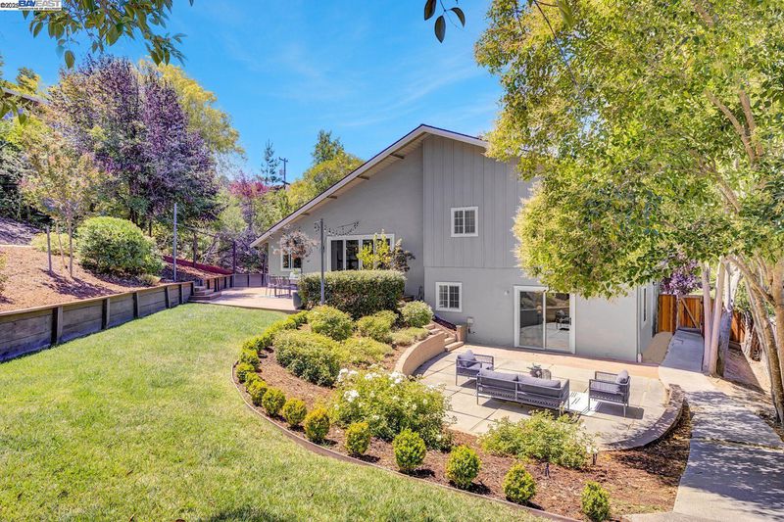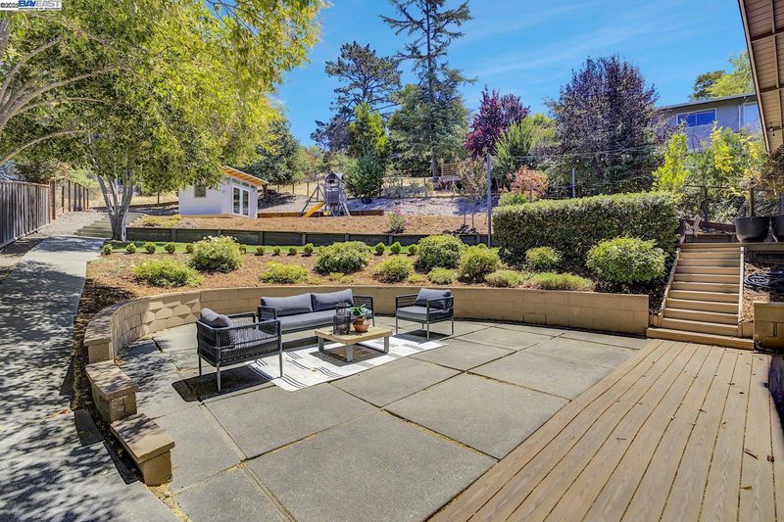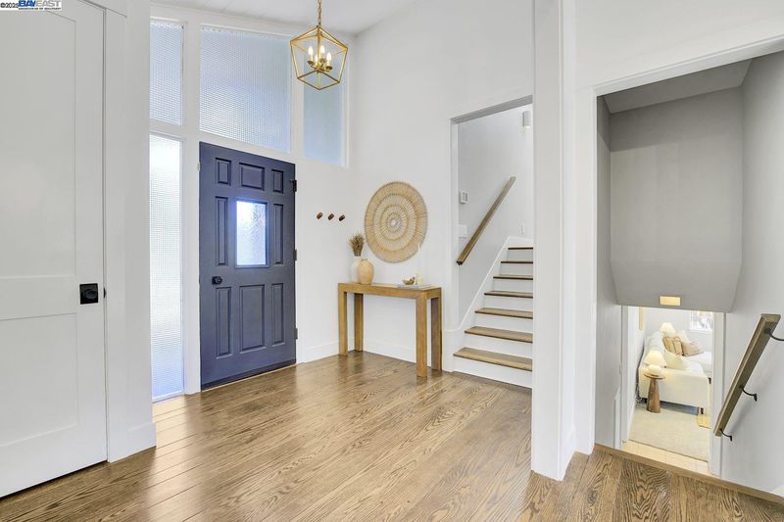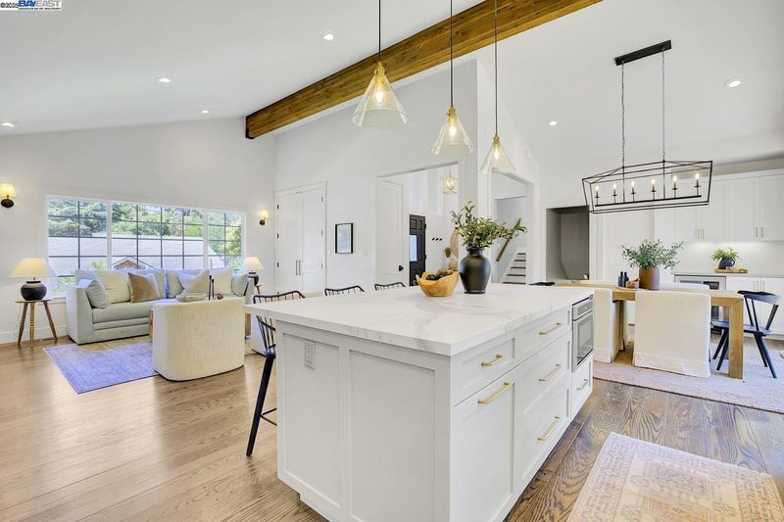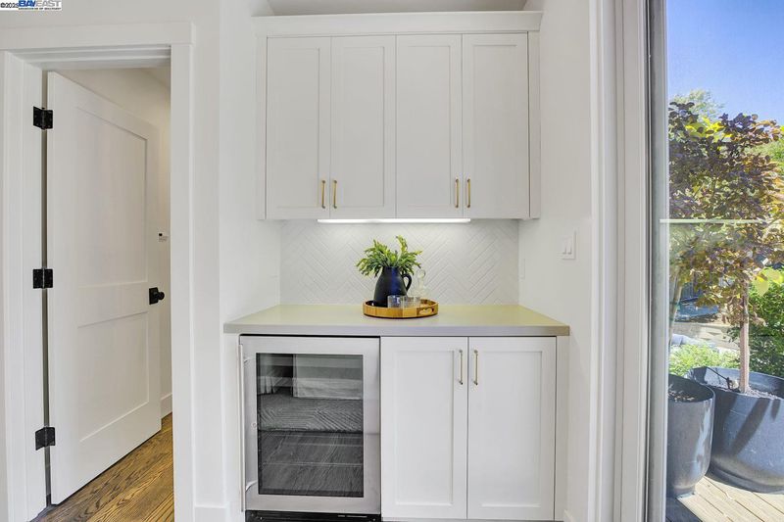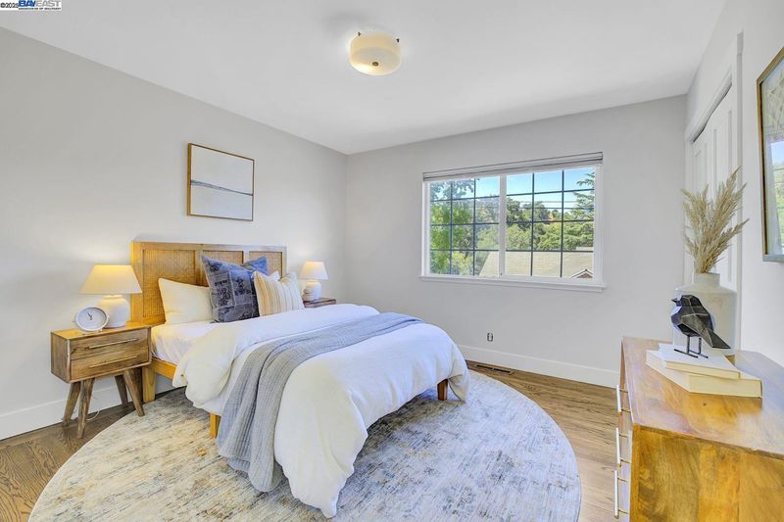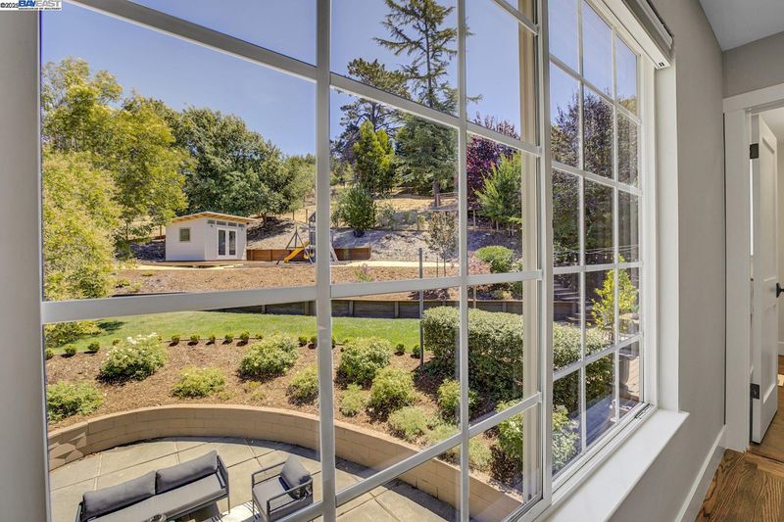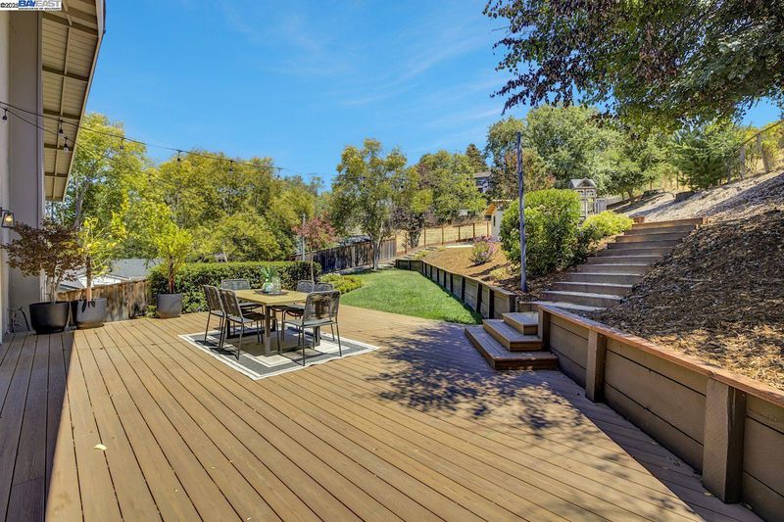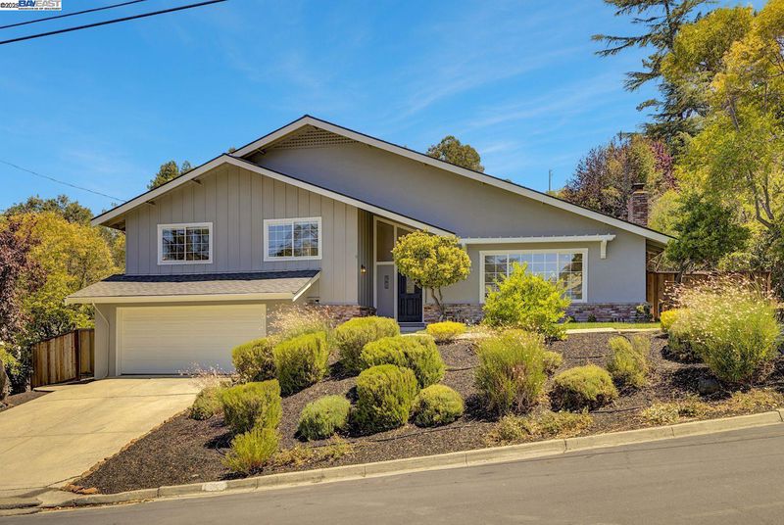
$1,899,000
1,863
SQ FT
$1,019
SQ/FT
382 Castello Rd
@ Rohrer - Burton Valley, Lafayette
- 3 Bed
- 2.5 (2/1) Bath
- 2 Park
- 1,863 sqft
- Lafayette
-

-
Sun Aug 3, 1:00 pm - 4:00 pm
Open house 1-4pm
Discover this beautifully updated home on a nearly 1/3-acre lot in Lafayette’s highly sought-after Burton Valley neighborhood. Designed with indoor-outdoor living in mind, the open-concept main floor is anchored by a vaulted great room and a 10-foot panoramic sliding glass doors that seamlessly connect to your private, park-like backyard retreat. The custom kitchen is a showstopper, featuring timeless herringbone backsplash, quartz countertops and commercial-grade appliances—perfect for any home chef. Don’t miss the versatile lower level featuring additional living space, a dedicated laundry area, and a second sliding glass door offering direct access to the backyard Outside, enjoy expansive composite decking, a kids’ play structure, and ample space for entertaining or relaxing under the stars. Additional highlights include a newer, detached 120 sq. ft. studio—ideal as a home office, gym, or creative space and remodeled garage offers ample storage and wired for EV charging. Easy walkability to fields, trails and elementary school. This rare blend of luxury, privacy, and opportunity in one of Lafayette’s premier locations won’t last long. Don’t miss your chance to make it yours!
- Current Status
- New
- Original Price
- $1,899,000
- List Price
- $1,899,000
- On Market Date
- Jul 30, 2025
- Property Type
- Detached
- D/N/S
- Burton Valley
- Zip Code
- 94549
- MLS ID
- 41106532
- APN
- 2372020038
- Year Built
- 1961
- Stories in Building
- Unavailable
- Possession
- Close Of Escrow
- Data Source
- MAXEBRDI
- Origin MLS System
- BAY EAST
Burton Valley Elementary School
Public K-5 Elementary
Students: 798 Distance: 0.4mi
Campolindo High School
Public 9-12 Secondary
Students: 1406 Distance: 1.7mi
Acalanes Center For Independent Study
Public 9-12 Alternative
Students: 27 Distance: 1.8mi
Acalanes Adult Education Center
Public n/a Adult Education
Students: NA Distance: 1.8mi
Orion Academy
Private 9-12 Special Education, Secondary, Coed
Students: 60 Distance: 1.9mi
Mount Eagle Academy
Private 1-12
Students: 65 Distance: 1.9mi
- Bed
- 3
- Bath
- 2.5 (2/1)
- Parking
- 2
- Attached
- SQ FT
- 1,863
- SQ FT Source
- Public Records
- Lot SQ FT
- 13,503.0
- Pool Info
- None
- Kitchen
- Dishwasher, Gas Range, Refrigerator, Breakfast Bar, Counter - Solid Surface, Eat-in Kitchen, Disposal, Gas Range/Cooktop, Kitchen Island, Updated Kitchen
- Cooling
- Central Air
- Disclosures
- None
- Entry Level
- Exterior Details
- Back Yard, Terraced Up
- Flooring
- Hardwood, Tile, Carpet
- Foundation
- Fire Place
- Family Room
- Heating
- Forced Air
- Laundry
- Laundry Room
- Main Level
- None
- Possession
- Close Of Escrow
- Architectural Style
- Other
- Construction Status
- Existing
- Additional Miscellaneous Features
- Back Yard, Terraced Up
- Location
- Premium Lot
- Roof
- Composition Shingles
- Fee
- Unavailable
MLS and other Information regarding properties for sale as shown in Theo have been obtained from various sources such as sellers, public records, agents and other third parties. This information may relate to the condition of the property, permitted or unpermitted uses, zoning, square footage, lot size/acreage or other matters affecting value or desirability. Unless otherwise indicated in writing, neither brokers, agents nor Theo have verified, or will verify, such information. If any such information is important to buyer in determining whether to buy, the price to pay or intended use of the property, buyer is urged to conduct their own investigation with qualified professionals, satisfy themselves with respect to that information, and to rely solely on the results of that investigation.
School data provided by GreatSchools. School service boundaries are intended to be used as reference only. To verify enrollment eligibility for a property, contact the school directly.
