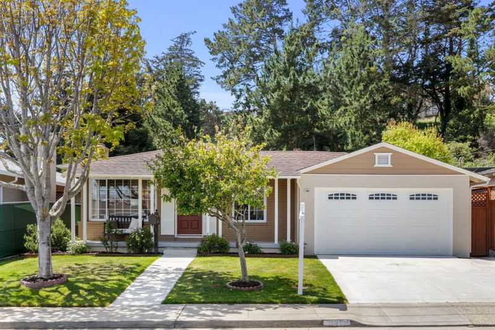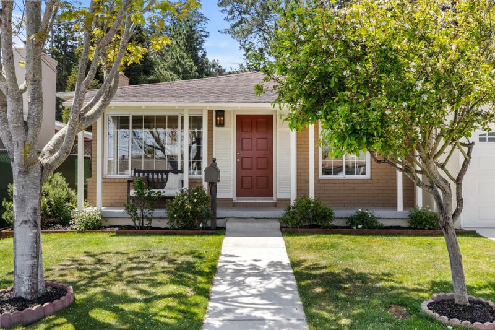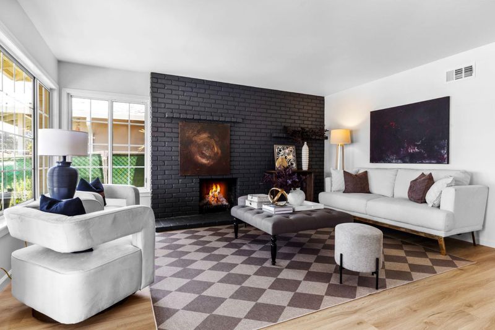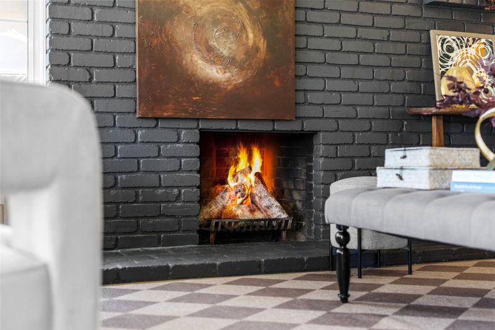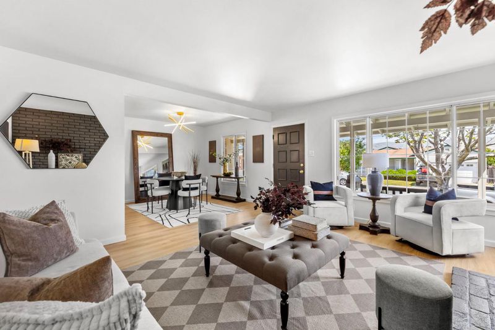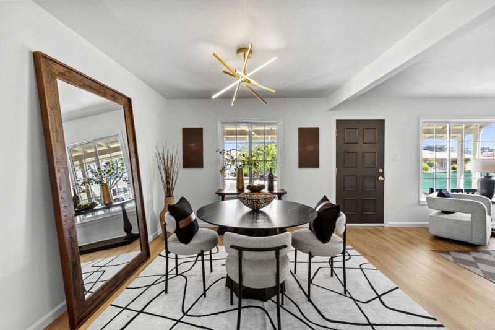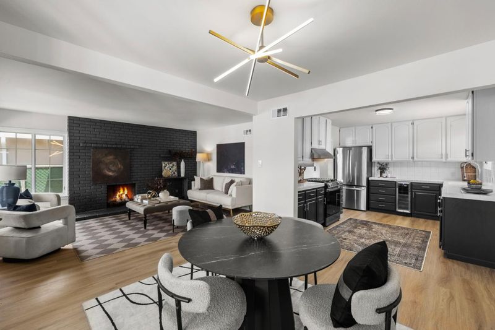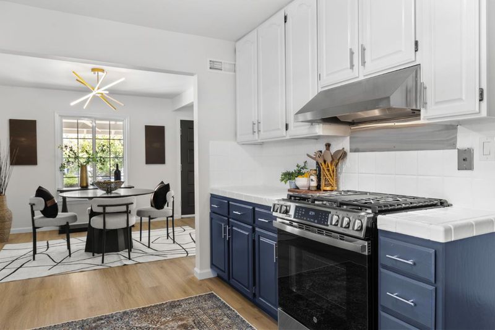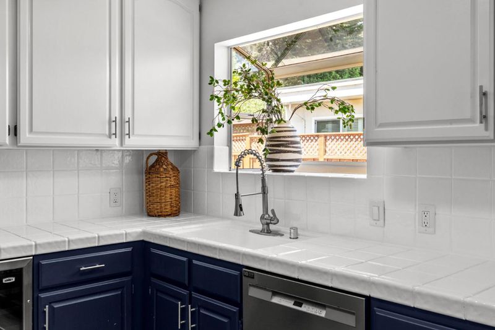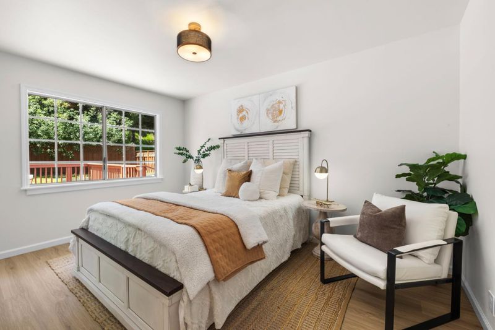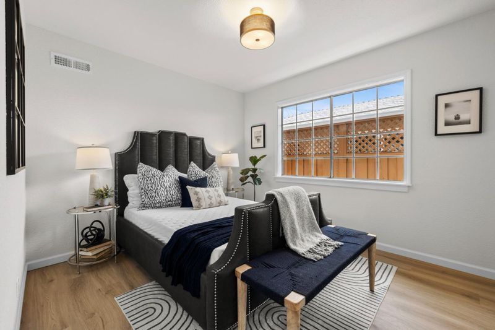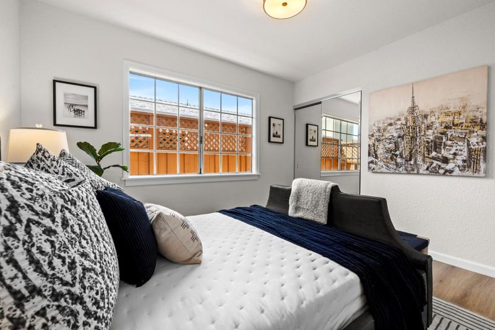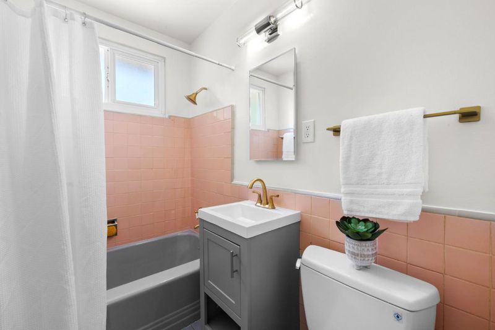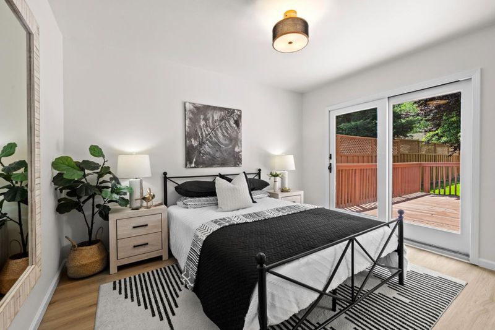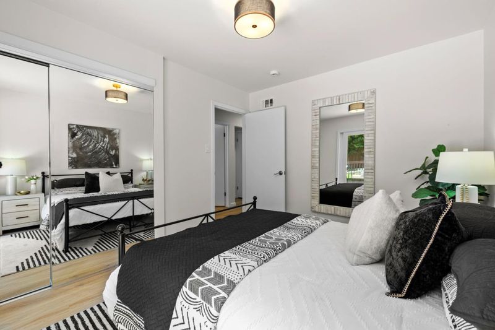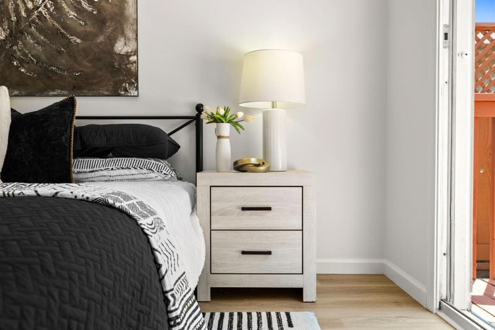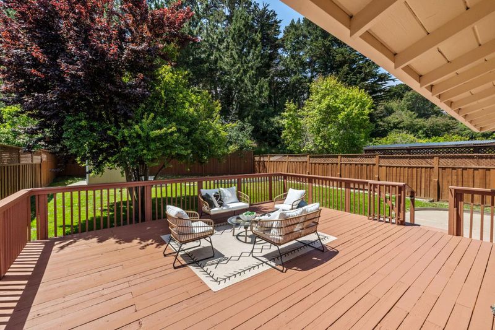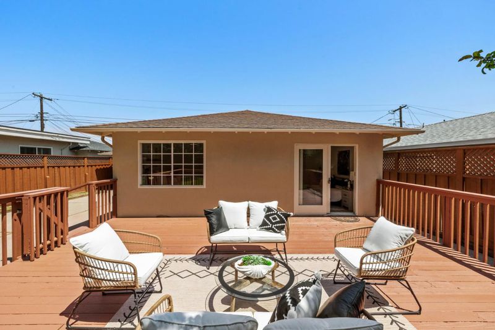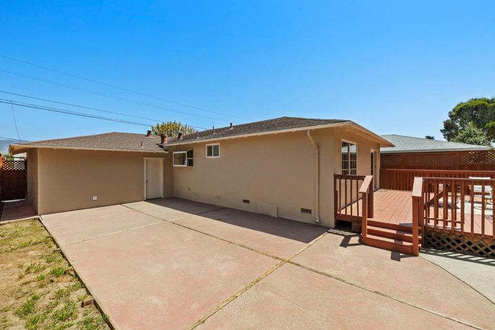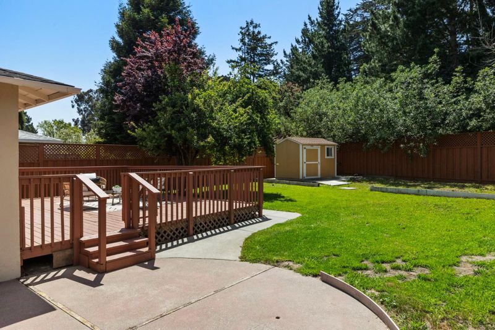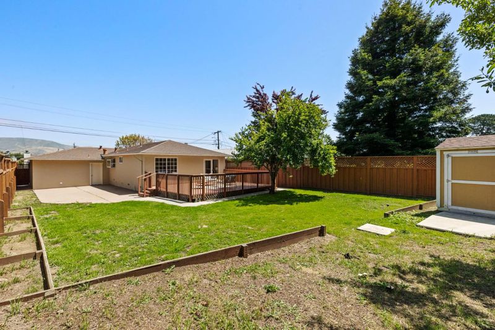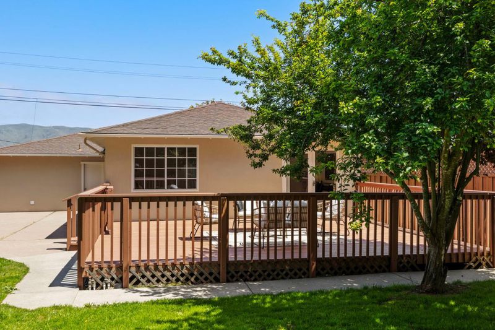
$1,188,000
1,120
SQ FT
$1,061
SQ/FT
335 Arbor Drive
@ King St. - 528 - Serra Highlands, South San Francisco
- 3 Bed
- 2 Bath
- 2 Park
- 1,120 sqft
- SOUTH SAN FRANCISCO
-

-
Fri May 9, 4:00 pm - 6:00 pm
Adorable single family home situated on an exceptionally large 10,610 square foot lot! Busy Lizzys baked goods will be served!
-
Sat May 10, 2:00 pm - 4:00 pm
Adorable single family home situated on an exceptionally large 10,610 square foot lot!
-
Sun May 11, 2:00 pm - 4:00 pm
Adorable single family home situated on an exceptionally large 10,610 square foot lot!
Tucked away in the peaceful Serra Highlands neighborhood, 335 Arbor Drive is an updated single-level home offering the perfect retreat from the everyday hustle. With 3 bedrooms, 2 bathrooms, and 1,122 square feet of thoughtfully designed living space, this home combines comfort, functionality, and effortless California living, situated on an exceptionally large 10,610 square foot lot. Step inside to a bright, open-concept layout where the living room, dining area, and kitchen flow together seamlesslyideal for both quiet evenings and entertaining guests. The bedrooms are thoughtfully situated at the back of the home, with large windows in the primary and one secondary room framing views of the true showstopper: the expansive porch deck and lush backyard. Whether youre hosting friends, unwinding under the stars, or enjoying morning coffee in your private outdoor oasis, this home elevates everyday living. With beautiful curb appeal and a location that balances suburban peace with city proximity, this one truly has it all.
- Days on Market
- 1 day
- Current Status
- Active
- Original Price
- $1,188,000
- List Price
- $1,188,000
- On Market Date
- May 8, 2025
- Property Type
- Single Family Home
- Area
- 528 - Serra Highlands
- Zip Code
- 94080
- MLS ID
- ML82005973
- APN
- 010-251-150
- Year Built
- 1955
- Stories in Building
- Unavailable
- Possession
- Unavailable
- Data Source
- MLSL
- Origin MLS System
- MLSListings, Inc.
Buri Buri Elementary School
Public K-5 Elementary
Students: 601 Distance: 0.4mi
Alta Loma Middle School
Public 6-8 Middle
Students: 700 Distance: 0.5mi
Westborough Middle School
Public 6-8 Middle
Students: 611 Distance: 0.8mi
South San Francisco Adult
Public n/a Adult Education
Students: NA Distance: 0.8mi
Skyline Elementary School
Public K-5 Elementary
Students: 402 Distance: 0.9mi
Baden High (Continuation) School
Public 9-12 Continuation
Students: 107 Distance: 0.9mi
- Bed
- 3
- Bath
- 2
- Shower and Tub, Stall Shower, Tile, Tub
- Parking
- 2
- Attached Garage, On Street
- SQ FT
- 1,120
- SQ FT Source
- Unavailable
- Lot SQ FT
- 10,610.0
- Lot Acres
- 0.243572 Acres
- Kitchen
- Dishwasher, Oven Range - Gas, Refrigerator, Wine Refrigerator
- Cooling
- None
- Dining Room
- Dining Area, Formal Dining Room
- Disclosures
- NHDS Report
- Family Room
- No Family Room
- Foundation
- Concrete Perimeter and Slab
- Fire Place
- Wood Burning
- Heating
- Central Forced Air
- Laundry
- In Garage, Washer / Dryer
- Fee
- Unavailable
MLS and other Information regarding properties for sale as shown in Theo have been obtained from various sources such as sellers, public records, agents and other third parties. This information may relate to the condition of the property, permitted or unpermitted uses, zoning, square footage, lot size/acreage or other matters affecting value or desirability. Unless otherwise indicated in writing, neither brokers, agents nor Theo have verified, or will verify, such information. If any such information is important to buyer in determining whether to buy, the price to pay or intended use of the property, buyer is urged to conduct their own investigation with qualified professionals, satisfy themselves with respect to that information, and to rely solely on the results of that investigation.
School data provided by GreatSchools. School service boundaries are intended to be used as reference only. To verify enrollment eligibility for a property, contact the school directly.
