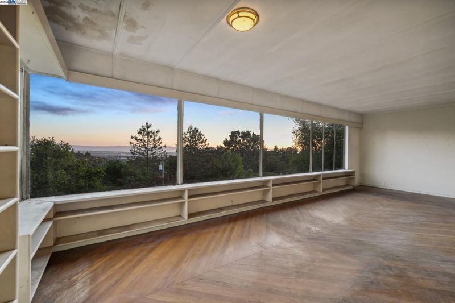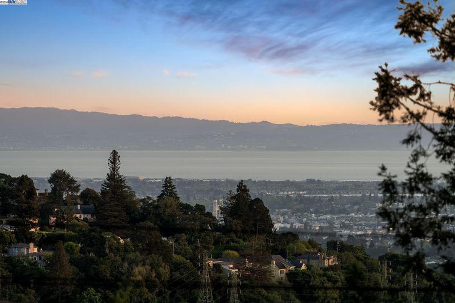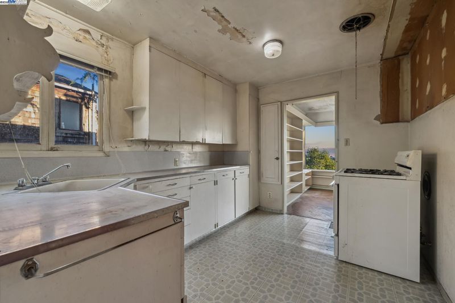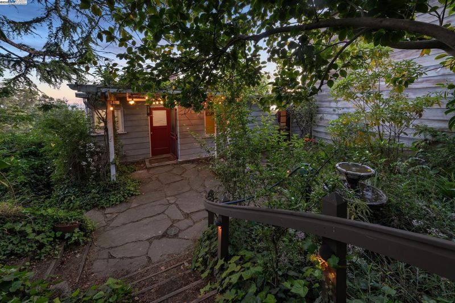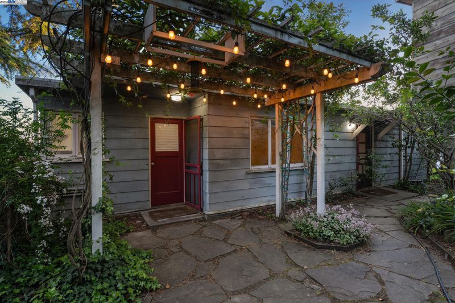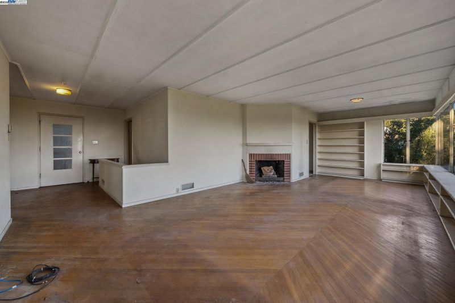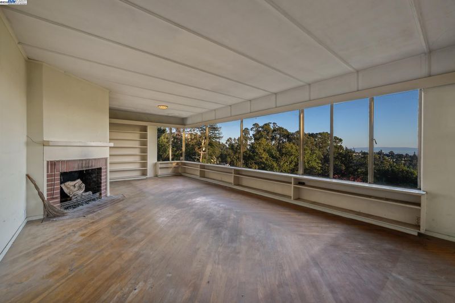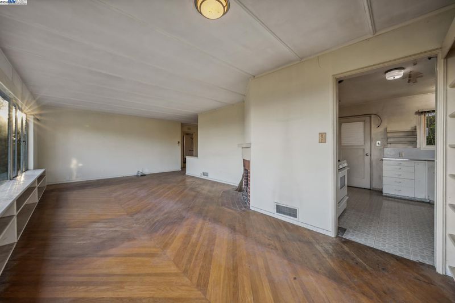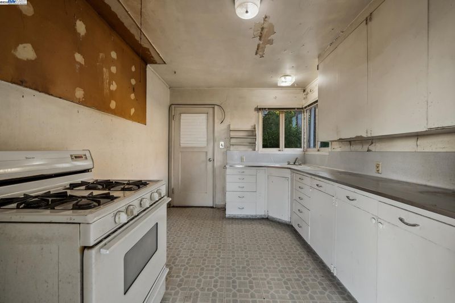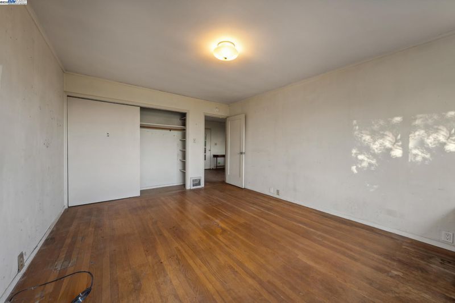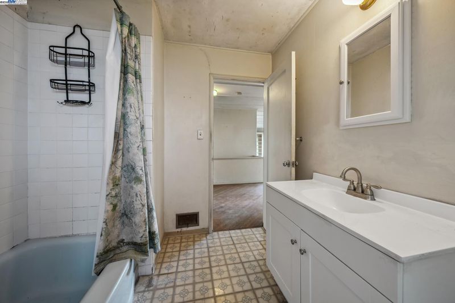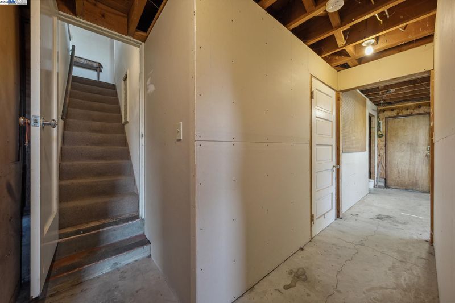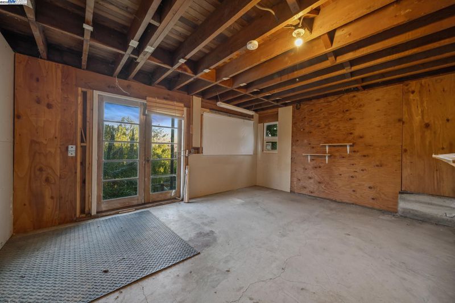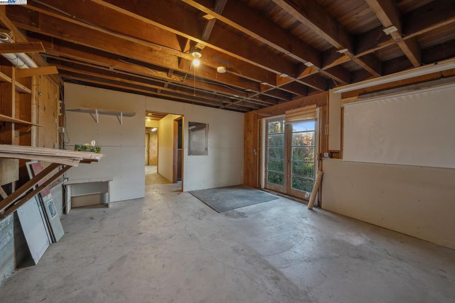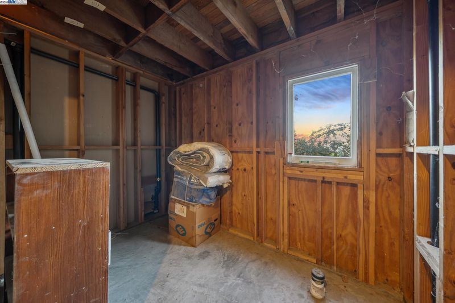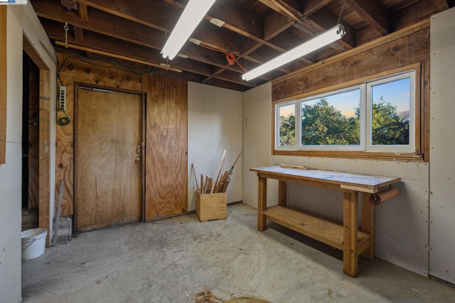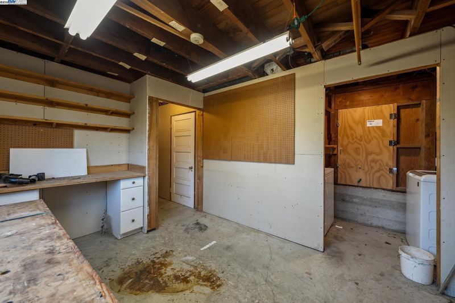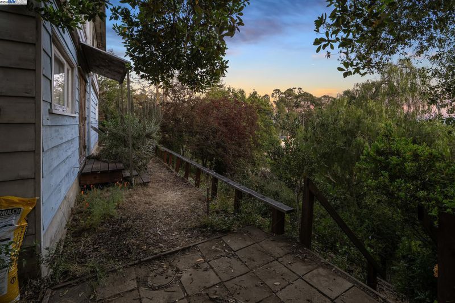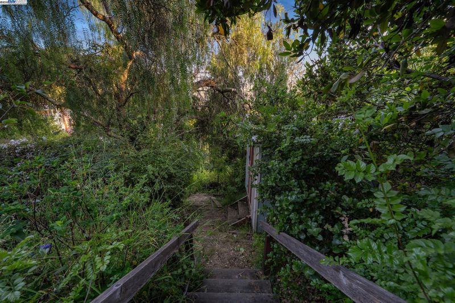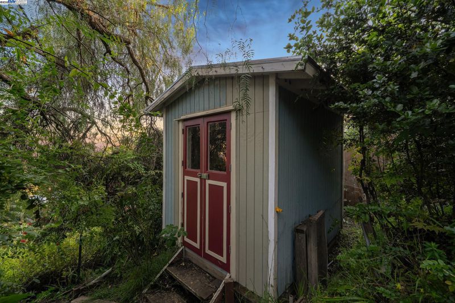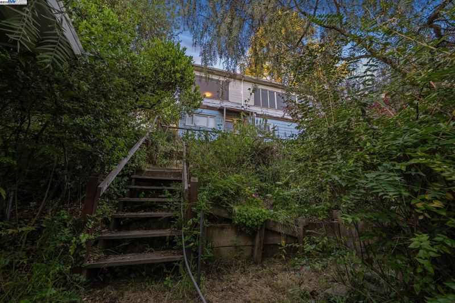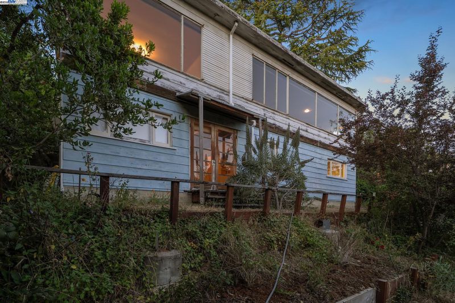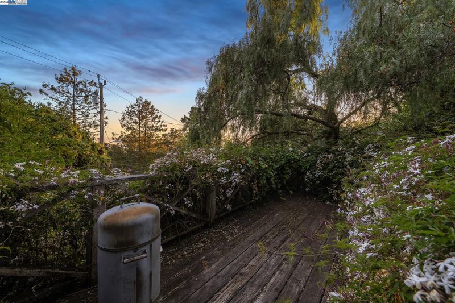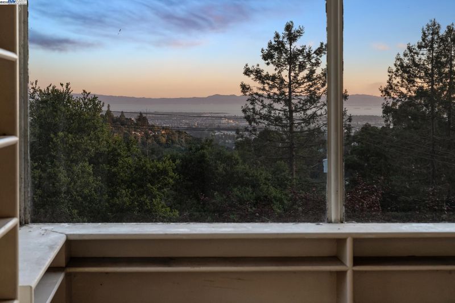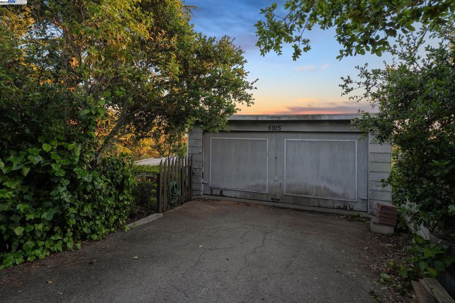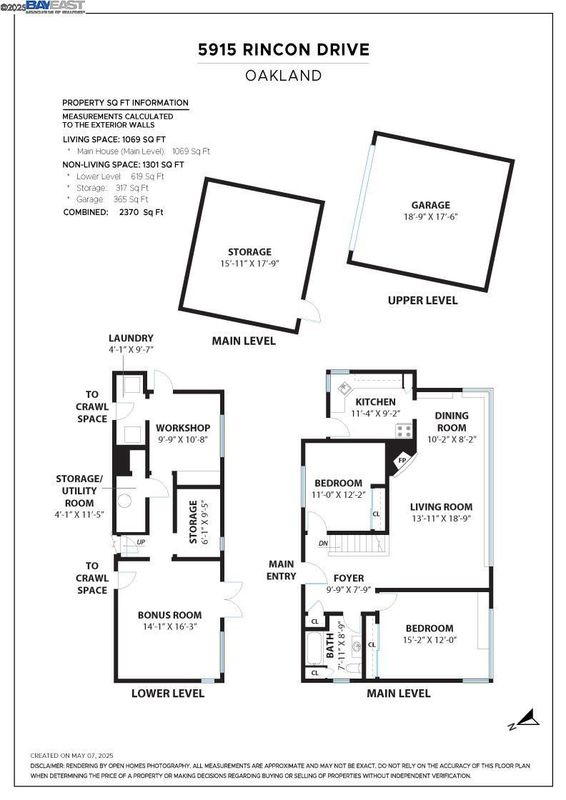
$599,000
1,069
SQ FT
$560
SQ/FT
5915 RINCON DRIVE
@ Drake - Lower Montclair, Oakland
- 2 Bed
- 1 Bath
- 2 Park
- 1,069 sqft
- Oakland
-

-
Sun May 18, 2:00 pm - 4:00 pm
Contractor Special with major expansion opportunity near Montclair Fire Trail
This classic Mid-century home is waiting for you to bring it back to life with lovely San Francisco Bay views and clear room for expansion into a 3BD/2BA, two-story home, the 2BD/1BA home is a contractor’s special ready for your vision. Surrounded by mature trees, the 1069 SQFT home welcomes you with a large trellis covered in flowering vine over a front patio. The contemporary open floor plan features a wall of picture windows where wide Bay views are the backdrop to your living and dining areas. The great room includes a fireplace, built-in bookshelves, and uncommon herringbone wood floors. Great flow leads to the adjacent kitchen. Two bedrooms and a full bath are on the other side of the house, and one bedroom also offers SF Bay views. Downstairs an additional 619 SQFT, full-height basement provides a laundry room, storage, and endless possibilities to reimagine and expand. The large backyard leads all the way down to Magellan Drive below for room to entertain, play or perhaps pursue future development. A two-car garage and off-street parking make parking easy and the nearby Montclair Railroad Trail provides a stroll to lively Montclair Village for its shopping, dining, and amenities. Top schools and the beautiful East Bay parks are nearby.
- Current Status
- New
- Original Price
- $599,000
- List Price
- $599,000
- On Market Date
- May 15, 2025
- Property Type
- Detached
- D/N/S
- Lower Montclair
- Zip Code
- 94611
- MLS ID
- 41097563
- APN
- 48E734021
- Year Built
- 1940
- Stories in Building
- 2
- Possession
- COE
- Data Source
- MAXEBRDI
- Origin MLS System
- BAY EAST
Montera Middle School
Public 6-8 Middle
Students: 727 Distance: 0.5mi
Joaquin Miller Elementary School
Public K-5 Elementary, Coed
Students: 443 Distance: 0.5mi
Montclair Elementary School
Public K-5 Elementary
Students: 640 Distance: 0.6mi
Zion Lutheran School
Private K-8 Elementary, Religious, Core Knowledge
Students: 65 Distance: 0.6mi
Thornhill Elementary School
Public K-5 Elementary, Core Knowledge
Students: 410 Distance: 0.8mi
Corpus Christi Elementary School
Private K-8 Elementary, Religious, Coed
Students: 270 Distance: 1.0mi
- Bed
- 2
- Bath
- 1
- Parking
- 2
- Detached, Garage, Off Street
- SQ FT
- 1,069
- SQ FT Source
- Measured
- Lot SQ FT
- 6,834.0
- Lot Acres
- 0.16 Acres
- Pool Info
- None
- Kitchen
- Gas Range, Gas Range/Cooktop
- Cooling
- None
- Disclosures
- Nat Hazard Disclosure
- Entry Level
- Exterior Details
- Backyard, Back Yard, Side Yard, Storage, Terraced Down, Other
- Flooring
- Hardwood Flrs Throughout, Vinyl
- Foundation
- Fire Place
- Living Room
- Heating
- Gravity
- Laundry
- In Basement, Laundry Room
- Main Level
- 2 Bedrooms, 1 Bath, Other, Main Entry
- Views
- Bay, City Lights, Hills, Water
- Possession
- COE
- Architectural Style
- Mid Century Modern
- Construction Status
- Existing
- Additional Miscellaneous Features
- Backyard, Back Yard, Side Yard, Storage, Terraced Down, Other
- Location
- Sloped Down
- Roof
- Other
- Water and Sewer
- Public
- Fee
- Unavailable
MLS and other Information regarding properties for sale as shown in Theo have been obtained from various sources such as sellers, public records, agents and other third parties. This information may relate to the condition of the property, permitted or unpermitted uses, zoning, square footage, lot size/acreage or other matters affecting value or desirability. Unless otherwise indicated in writing, neither brokers, agents nor Theo have verified, or will verify, such information. If any such information is important to buyer in determining whether to buy, the price to pay or intended use of the property, buyer is urged to conduct their own investigation with qualified professionals, satisfy themselves with respect to that information, and to rely solely on the results of that investigation.
School data provided by GreatSchools. School service boundaries are intended to be used as reference only. To verify enrollment eligibility for a property, contact the school directly.
