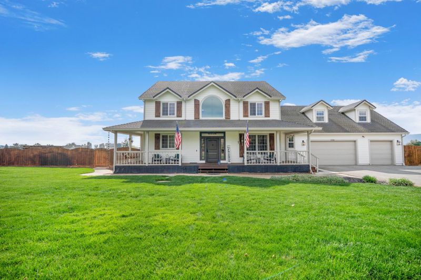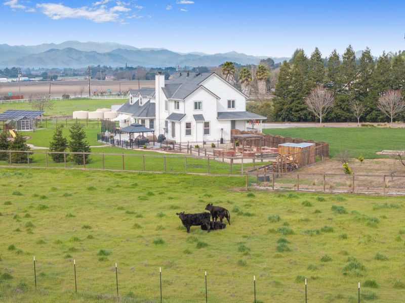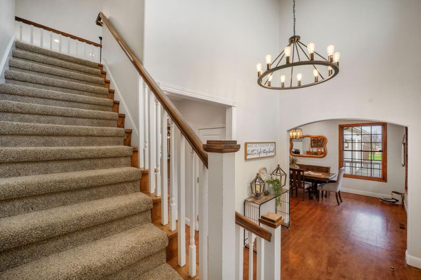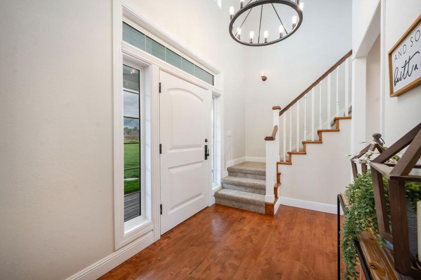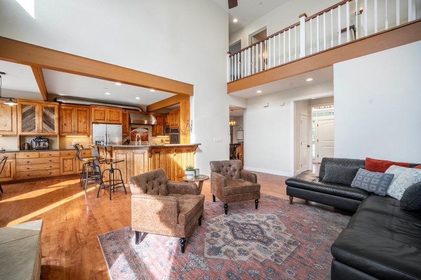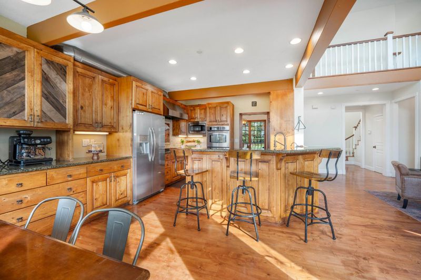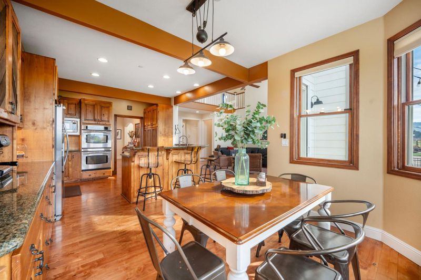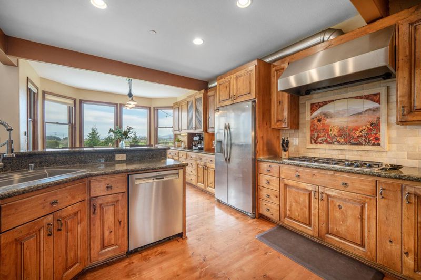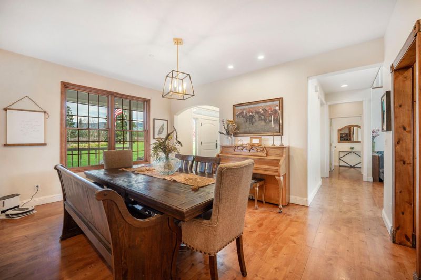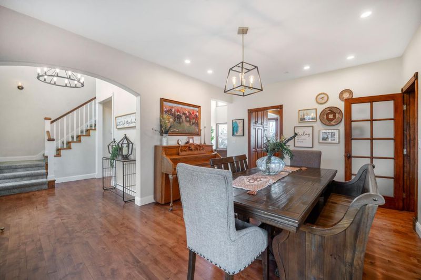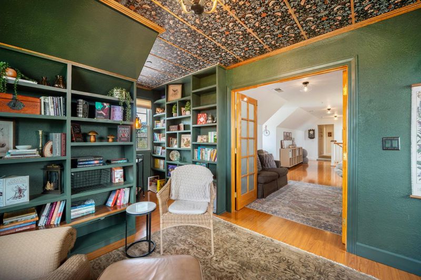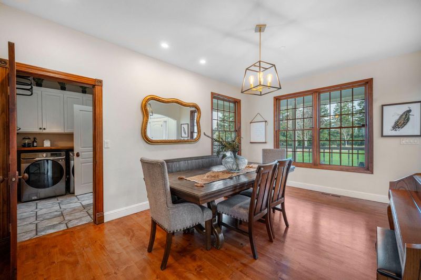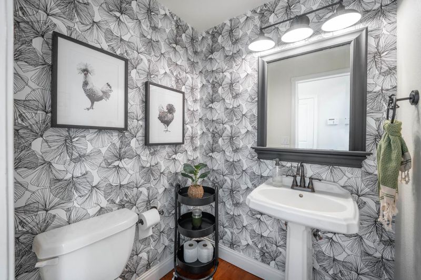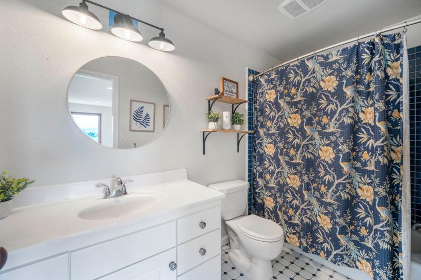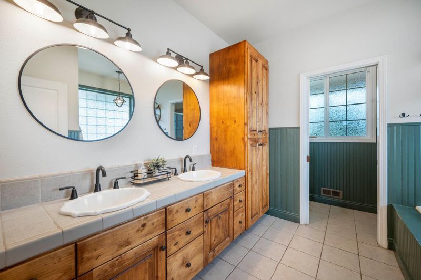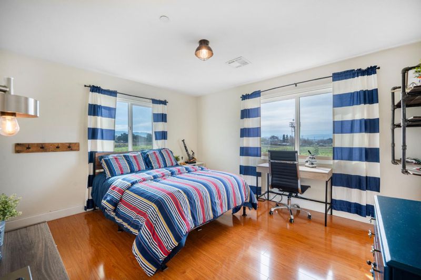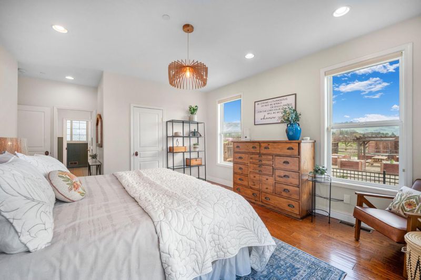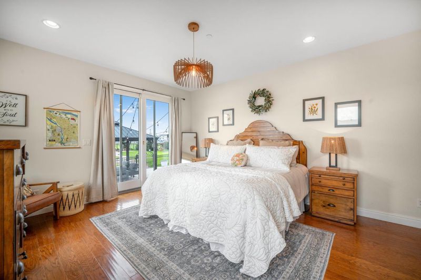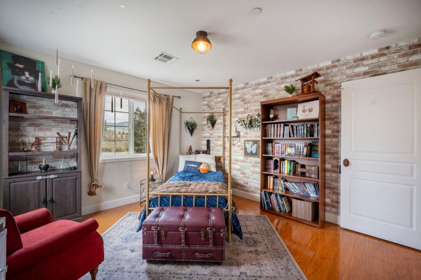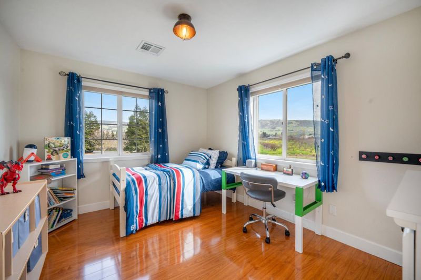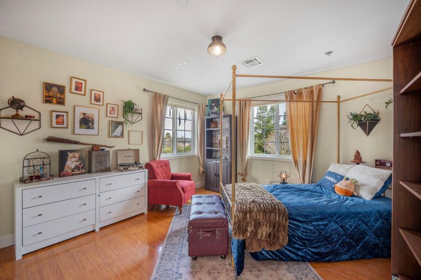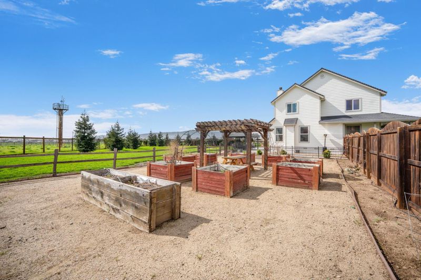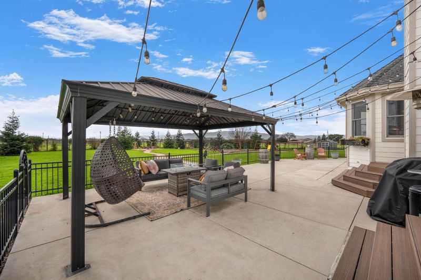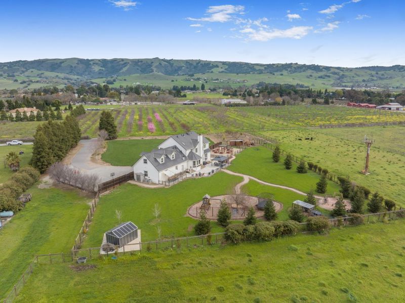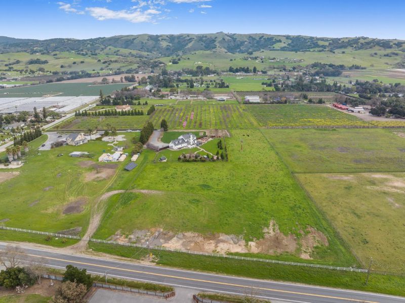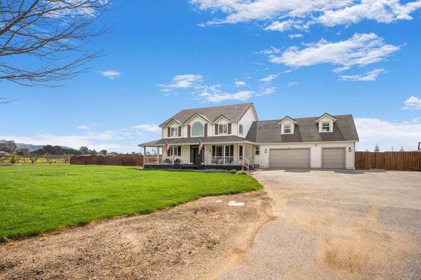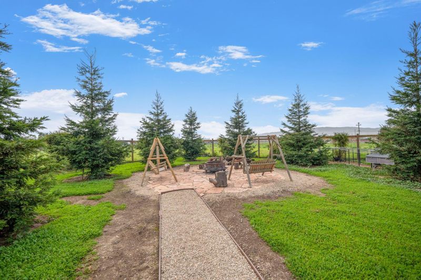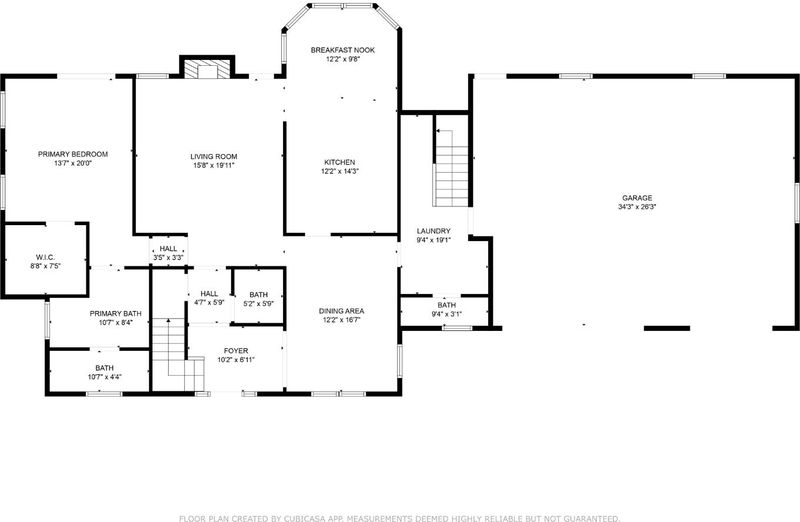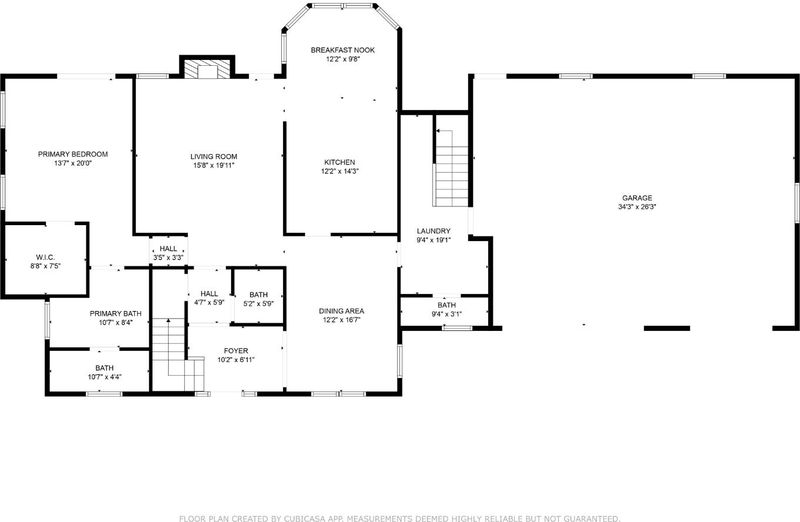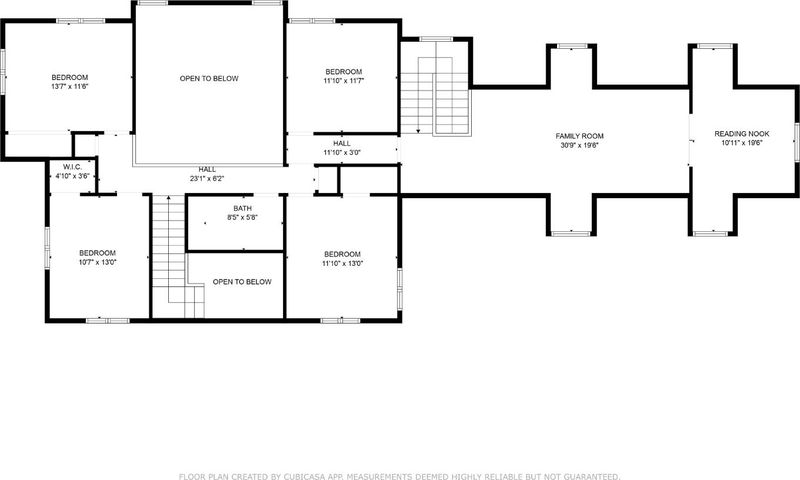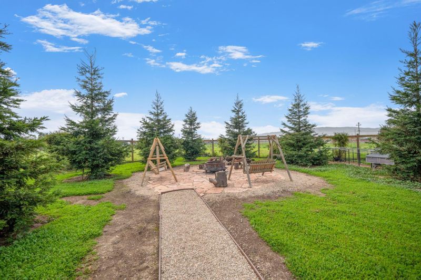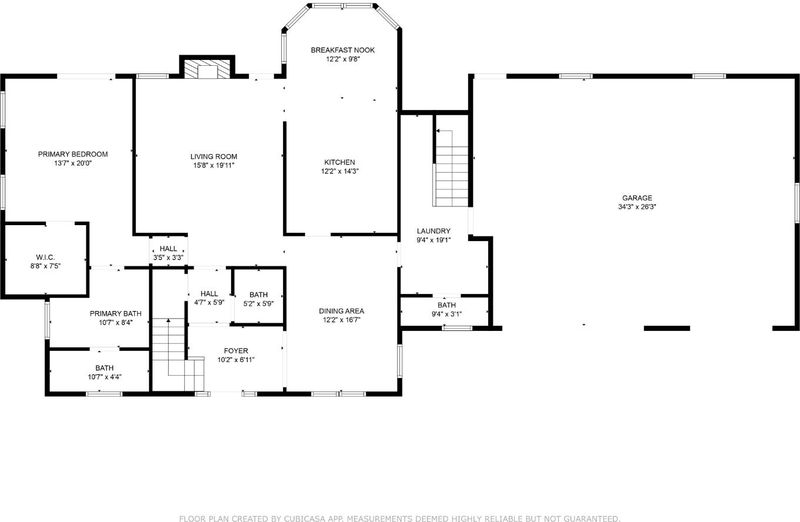
$2,299,999
3,192
SQ FT
$721
SQ/FT
2760 Leavesley Road
@ Ferguson Road - 1 - Morgan Hill / Gilroy / San Martin, Gilroy
- 5 Bed
- 4 (3/1) Bath
- 3 Park
- 3,192 sqft
- Gilroy
-

Horse Property-Welcome to your dream ranch at 2760 Leavesley Road in Gilroy, California! This spacious estate sits on 6+/- acres of land, offering stunning panoramic mountain views that make for a perfect backdrop to everyday life. The house itself is roomy, with 3,192 square feet of living space, featuring 5 comfy bedrooms and 3.5 bathrooms. Inside, there's a cozy library and a dedicated office space, great for work or just unwinding with a good book, plus a bonus room for crafts, playroom or extra 5th bedroom. For those who love the outdoors, the property is a gardener's delight. You'll find 12 fruit trees, including citrus, stone fruit, and apple, along with 35 towering redwood trees. A professional automated drip system keeps everything lush and green. There are nine large raised garden beds ready for your favorite plants, plus a fire pit area and a playground for fun and relaxation. The large patio is perfect for hosting parties or just enjoying the open views. With fiber optic internet, youll stay connected with ease. Animal lovers will appreciate the fully fenced grounds with new cattle gates, ready for horses, cattle, or other animals. The property is super self-sufficient, featuring an owned solar system, a private well, and a high-quality septic system.
- Days on Market
- 8 days
- Current Status
- Active
- Original Price
- $2,299,999
- List Price
- $2,299,999
- On Market Date
- May 1, 2025
- Property Type
- Single Family Home
- Area
- 1 - Morgan Hill / Gilroy / San Martin
- Zip Code
- 95020
- MLS ID
- ML82004924
- APN
- 841-58-026
- Year Built
- 2004
- Stories in Building
- 2
- Possession
- COE
- Data Source
- MLSL
- Origin MLS System
- MLSListings, Inc.
Anchorpoint Christian School
Private 7-12 Secondary, Religious, Nonprofit
Students: 349 Distance: 2.1mi
Gavilan Hills Academy
Private K-7 Elementary, Coed
Students: 26 Distance: 2.2mi
Gilroy Adult Education
Public n/a Adult Education
Students: NA Distance: 2.4mi
South Valley Middle School
Public 6-8 Middle
Students: 898 Distance: 2.4mi
Gilroy Prep School
Charter K-8
Students: 534 Distance: 2.5mi
Eliot Elementary School
Public K-5 Elementary
Students: 439 Distance: 2.5mi
- Bed
- 5
- Bath
- 4 (3/1)
- Shower over Tub - 1, Double Sinks, Stall Shower, Full on Ground Floor, Primary - Stall Shower(s), Primary - Tub with Jets, Tubs - 2+
- Parking
- 3
- Workshop in Garage, Attached Garage
- SQ FT
- 3,192
- SQ FT Source
- Unavailable
- Lot SQ FT
- 281,833.2
- Lot Acres
- 6.47 Acres
- Kitchen
- Countertop - Granite, Dishwasher, Cooktop - Gas, Garbage Disposal, Hood Over Range, Microwave, Oven - Double
- Cooling
- Central AC, Multi-Zone, Ceiling Fan
- Dining Room
- Breakfast Bar, Dining Area, Eat in Kitchen
- Disclosures
- Flood Zone - See Report
- Family Room
- Separate Family Room
- Flooring
- Tile, Carpet, Hardwood
- Foundation
- Concrete Perimeter
- Fire Place
- Wood Burning
- Heating
- Heating - 2+ Zones, Central Forced Air, Fireplace
- Laundry
- Gas Hookup, Electricity Hookup (220V), Inside
- Views
- Mountains, Pasture
- Possession
- COE
- Architectural Style
- Farm House
- Fee
- Unavailable
MLS and other Information regarding properties for sale as shown in Theo have been obtained from various sources such as sellers, public records, agents and other third parties. This information may relate to the condition of the property, permitted or unpermitted uses, zoning, square footage, lot size/acreage or other matters affecting value or desirability. Unless otherwise indicated in writing, neither brokers, agents nor Theo have verified, or will verify, such information. If any such information is important to buyer in determining whether to buy, the price to pay or intended use of the property, buyer is urged to conduct their own investigation with qualified professionals, satisfy themselves with respect to that information, and to rely solely on the results of that investigation.
School data provided by GreatSchools. School service boundaries are intended to be used as reference only. To verify enrollment eligibility for a property, contact the school directly.
