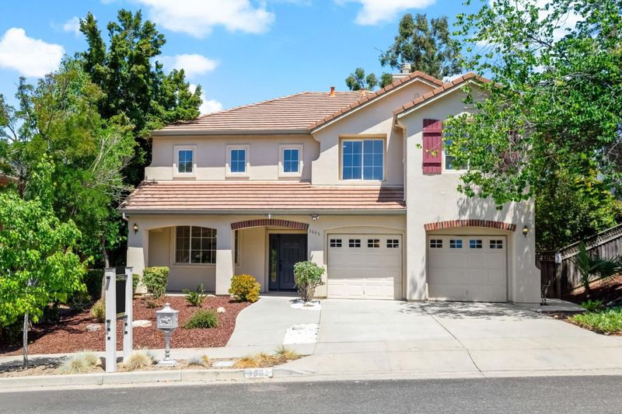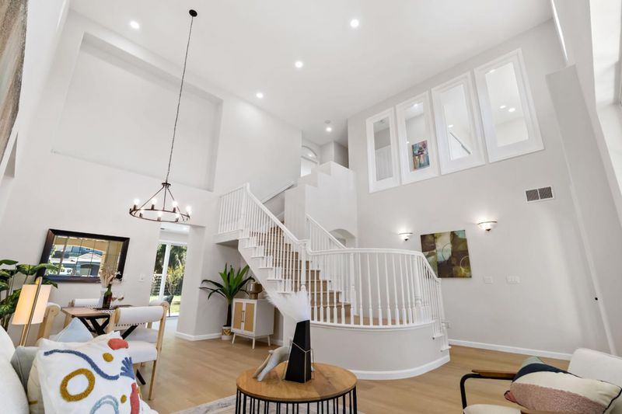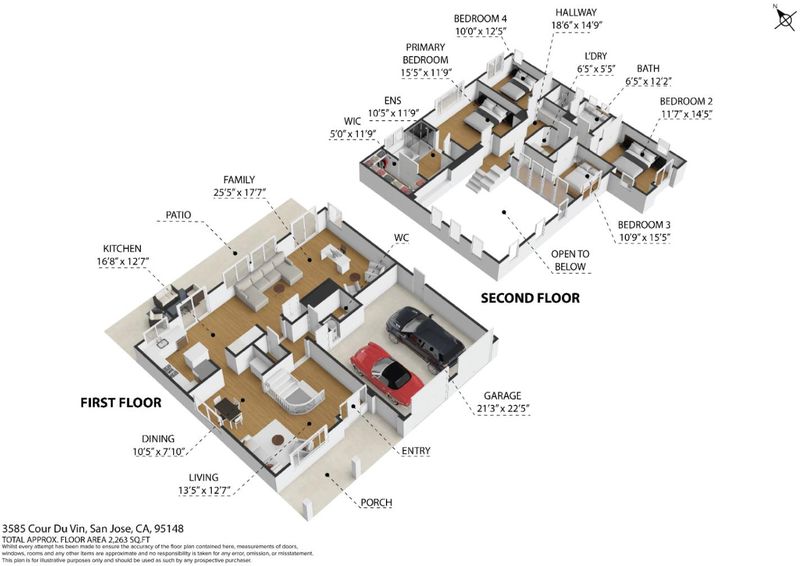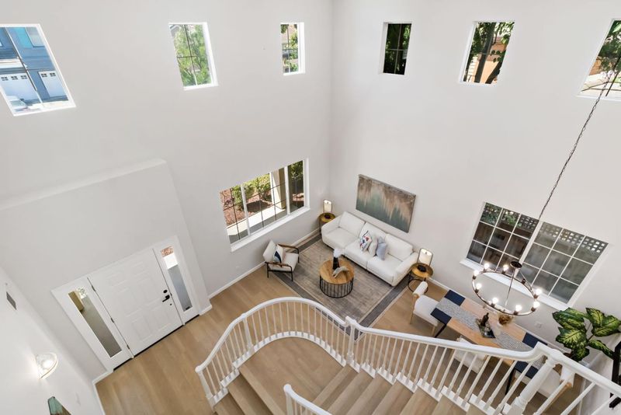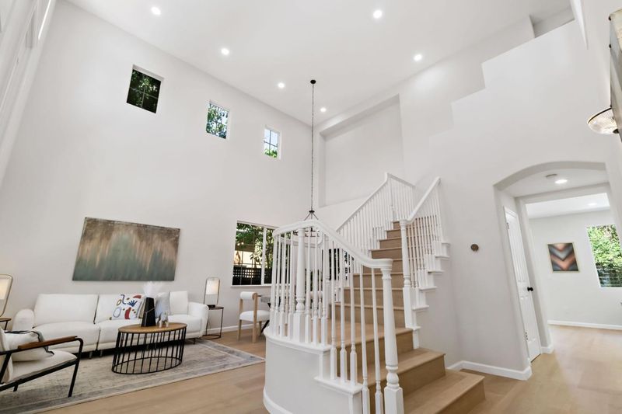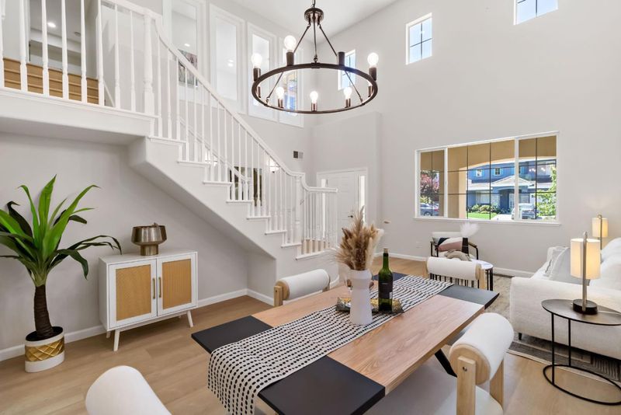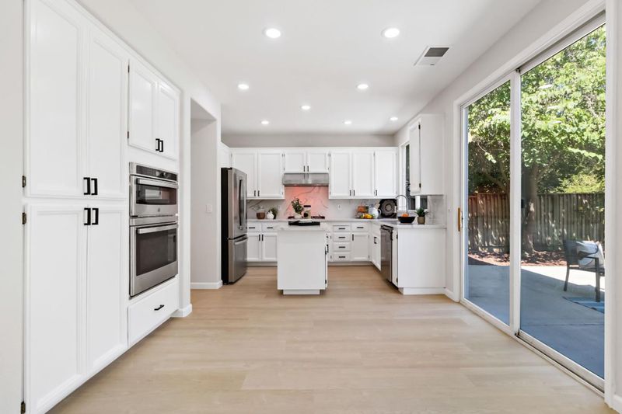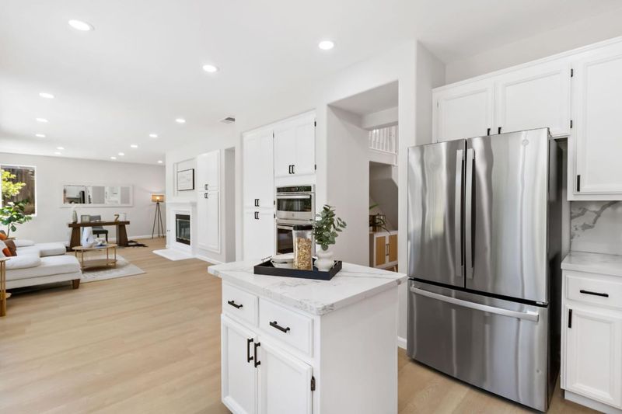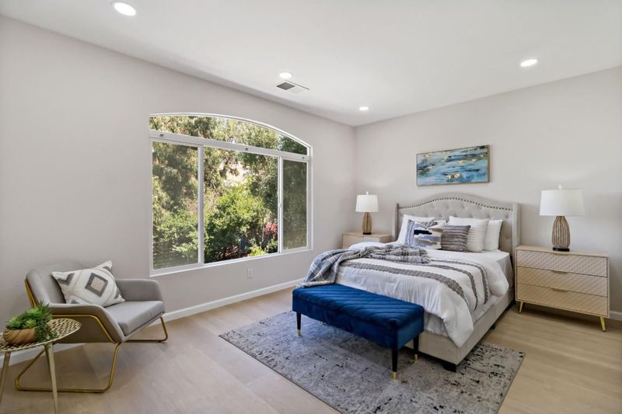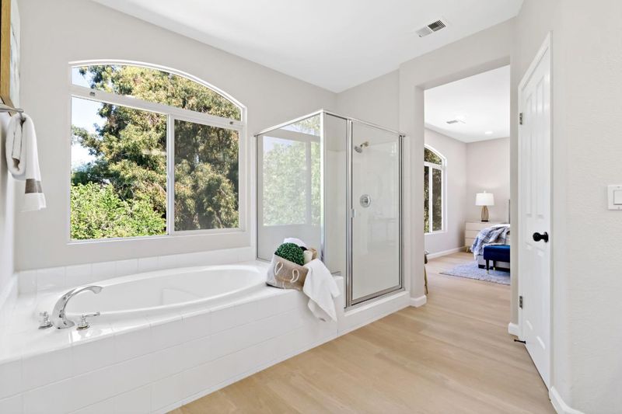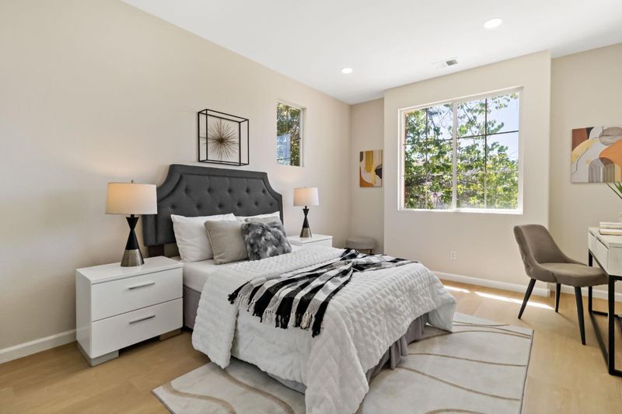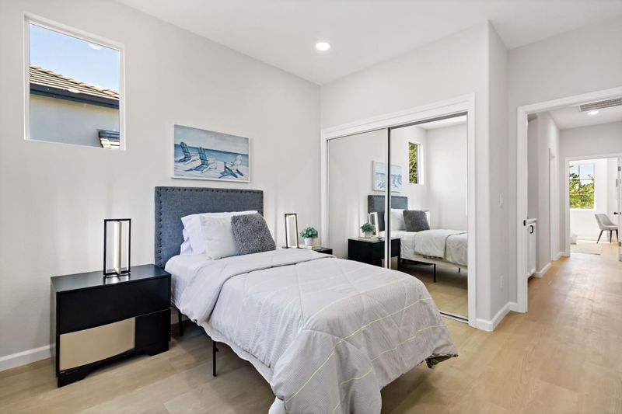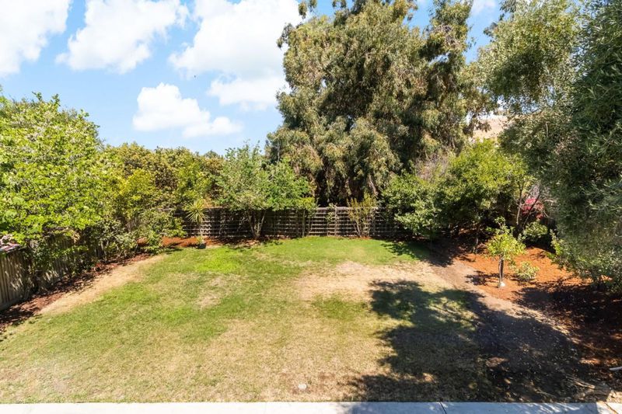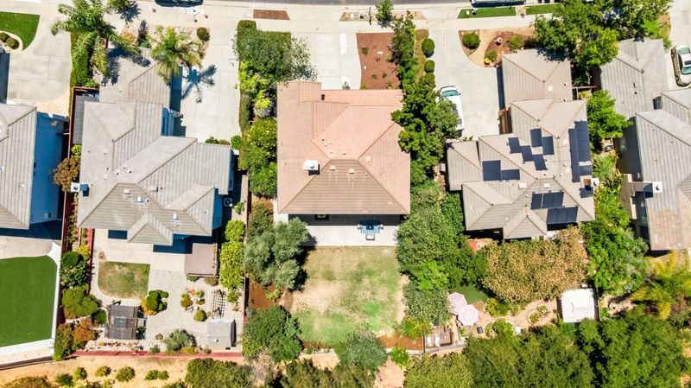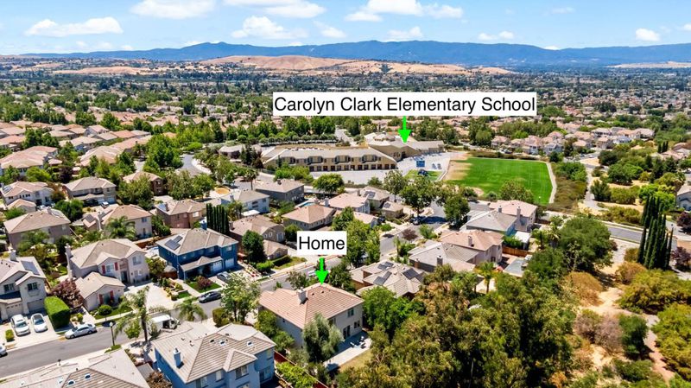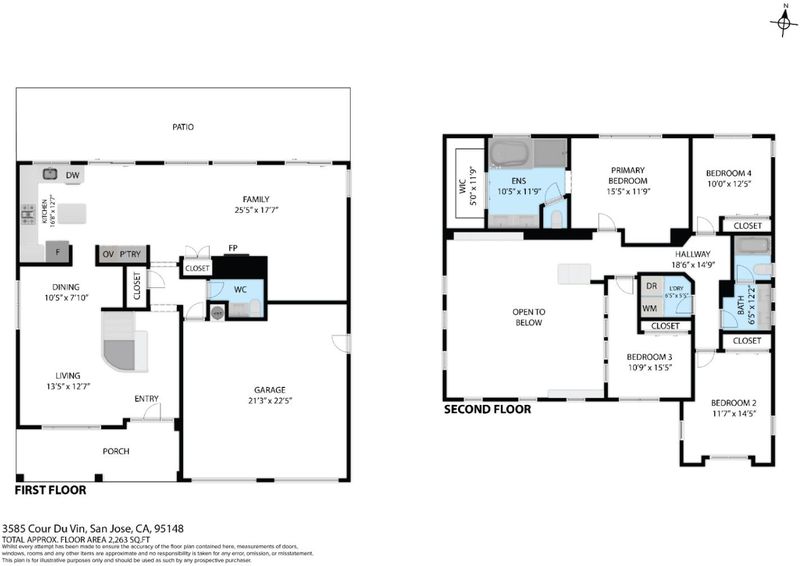
$2,150,000
2,263
SQ FT
$950
SQ/FT
3585 Cour Du Vin
@ Rue Mirrasou - 3 - Evergreen, San Jose
- 4 Bed
- 3 (2/1) Bath
- 2 Park
- 2,263 sqft
- SAN JOSE
-

-
Thu Jul 17, 4:00 pm - 6:00 pm
-
Fri Jul 18, 4:00 pm - 7:00 pm
-
Sat Jul 19, 1:00 pm - 4:30 pm
-
Sun Jul 20, 1:00 pm - 4:30 pm
1996 BUILT. 2-STORY. BEST SCHOOLS. OPTION TO CREATE DOWNSTAIRS BED & BATH (Builder's option). NO HOA. COMPLETELY UPGRADED. SUPER BRIGHT. VAULTED CEILING. LARGE BACKYARD - 7500 SQFT FLAT. CUL-DE-SAC LOCATION. NEXT TO AMAZING CAROLYN CLARK ELEM. SCHOOL. Welcome to this stunning, move-in-ready homeon the market for the very first time! Thoughtfully maintained and beautifully upgraded, it features a flexible layout with a builder-option space that can easily be converted into a downstairs bedroom and full bathideal for guests or extended family. All three excellent schools - Carolyn Clark Elem., Quimby Oak Middle and Evergreen High. Recent upgrades include new luxury vinyl plank flooring, kitchen countertops and backsplash, brand-new appliances, all new recessed lighting, fresh interior paint, upgraded door handles and knobs, new toilets, bathroom countertops, sinks, and faucets, freshly painted cabinetry, new garage door motors, and an updated sprinkler system with a new controller. Near Evergreen Village Square - Farmers' Market, Library, Neighborhood Walmart, cafes, banks, restaurants and more. The home also has a large, private backyard with no rear neighbors - perfect for outdoor entertaining or quiet relaxation.
- Days on Market
- 1 day
- Current Status
- Active
- Original Price
- $2,150,000
- List Price
- $2,150,000
- On Market Date
- Jul 16, 2025
- Property Type
- Single Family Home
- Area
- 3 - Evergreen
- Zip Code
- 95148
- MLS ID
- ML82014599
- APN
- 659-52-006
- Year Built
- 1996
- Stories in Building
- 2
- Possession
- COE
- Data Source
- MLSL
- Origin MLS System
- MLSListings, Inc.
Carolyn A. Clark Elementary School
Public K-6 Elementary
Students: 581 Distance: 0.1mi
Evergreen Valley High School
Public 9-12 Secondary, Coed
Students: 2961 Distance: 0.6mi
Chaboya Middle School
Public 7-8 Middle
Students: 1094 Distance: 0.8mi
Tom Matsumoto Elementary School
Public K-6 Elementary
Students: 657 Distance: 0.8mi
Evergreen Montessori School
Private n/a Montessori, Elementary, Coed
Students: 110 Distance: 1.0mi
Evergreen Elementary School
Public K-6 Elementary
Students: 738 Distance: 1.0mi
- Bed
- 4
- Bath
- 3 (2/1)
- Double Sinks, Half on Ground Floor, Primary - Oversized Tub, Primary - Stall Shower(s), Shower over Tub - 1, Updated Bath
- Parking
- 2
- Attached Garage, On Street
- SQ FT
- 2,263
- SQ FT Source
- Unavailable
- Lot SQ FT
- 7,500.0
- Lot Acres
- 0.172176 Acres
- Kitchen
- Cooktop - Gas, Countertop - Quartz, Dishwasher, Exhaust Fan, Garbage Disposal, Hood Over Range, Island, Microwave, Oven - Built-In, Refrigerator
- Cooling
- Ceiling Fan, Central AC
- Dining Room
- Breakfast Nook, Dining Area, Dining Area in Living Room, Other
- Disclosures
- Natural Hazard Disclosure
- Family Room
- Separate Family Room, Other
- Flooring
- Vinyl / Linoleum, Other
- Foundation
- Concrete Slab
- Fire Place
- Family Room
- Heating
- Central Forced Air, Fireplace
- Laundry
- Dryer, Electricity Hookup (220V), In Utility Room, Upper Floor, Washer
- Views
- Hills
- Possession
- COE
- Fee
- Unavailable
MLS and other Information regarding properties for sale as shown in Theo have been obtained from various sources such as sellers, public records, agents and other third parties. This information may relate to the condition of the property, permitted or unpermitted uses, zoning, square footage, lot size/acreage or other matters affecting value or desirability. Unless otherwise indicated in writing, neither brokers, agents nor Theo have verified, or will verify, such information. If any such information is important to buyer in determining whether to buy, the price to pay or intended use of the property, buyer is urged to conduct their own investigation with qualified professionals, satisfy themselves with respect to that information, and to rely solely on the results of that investigation.
School data provided by GreatSchools. School service boundaries are intended to be used as reference only. To verify enrollment eligibility for a property, contact the school directly.
