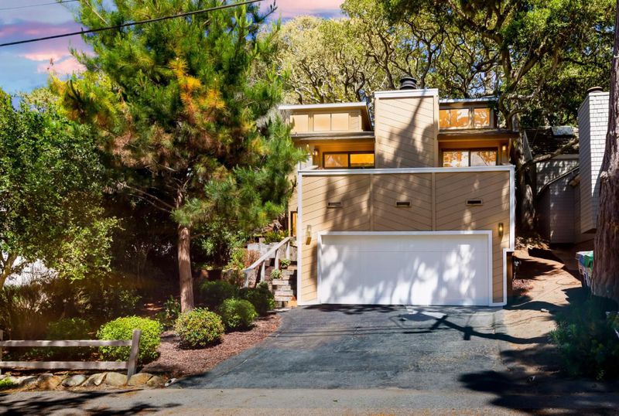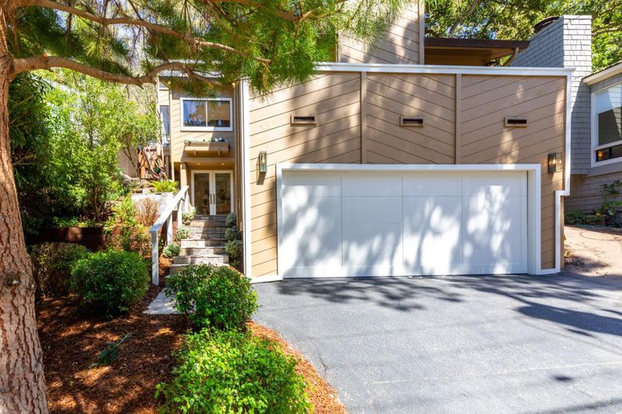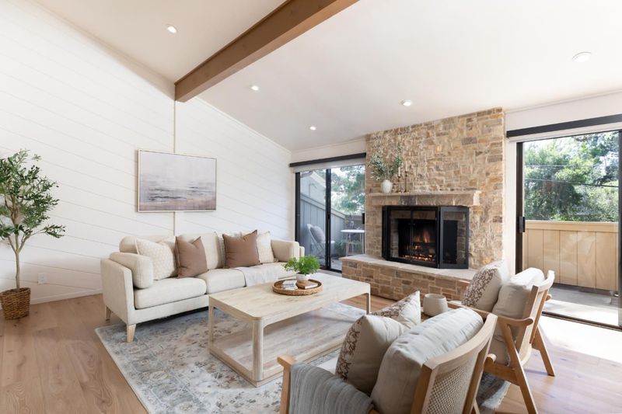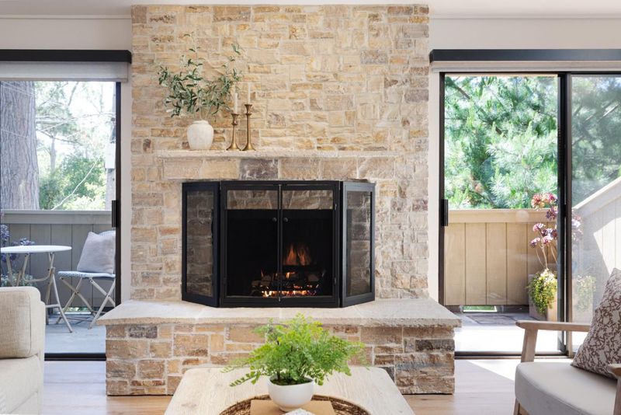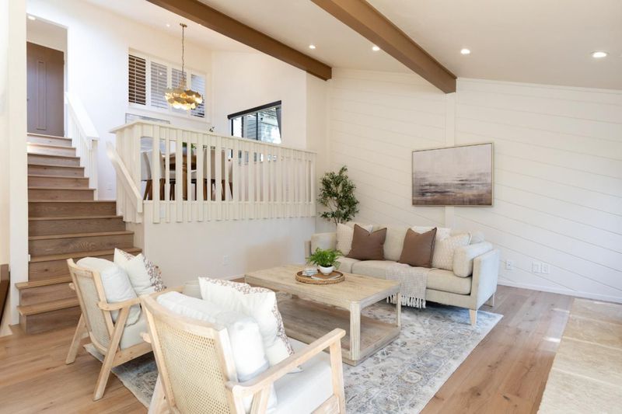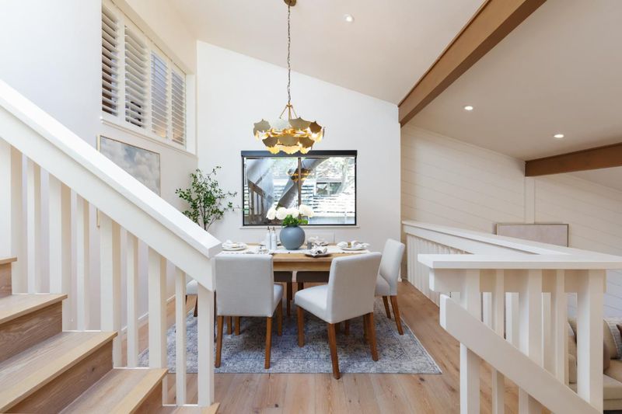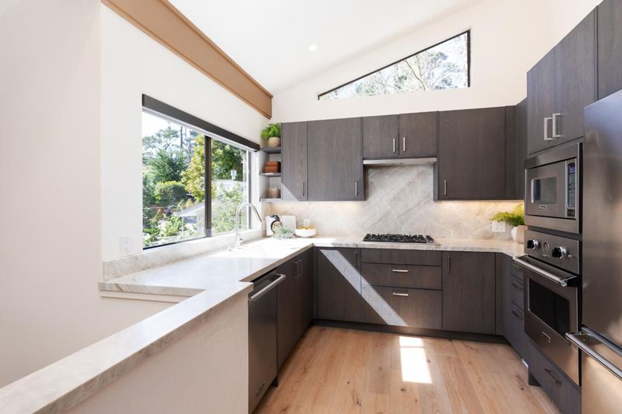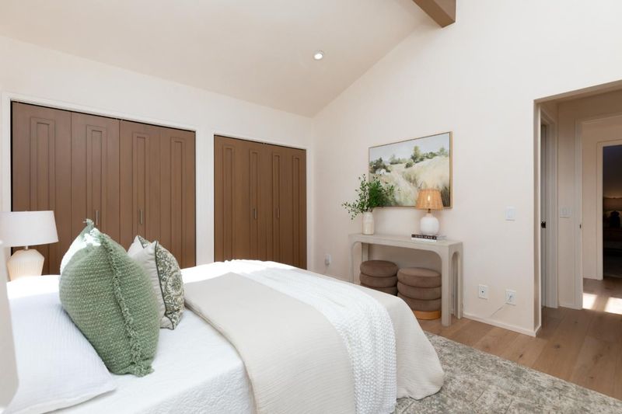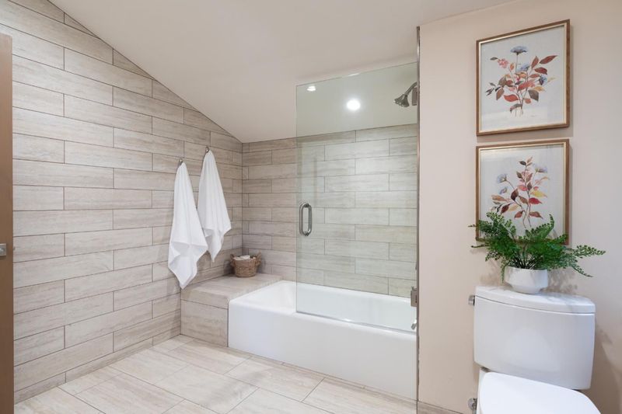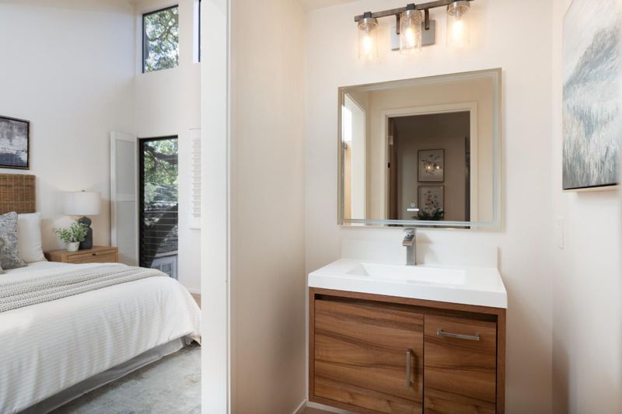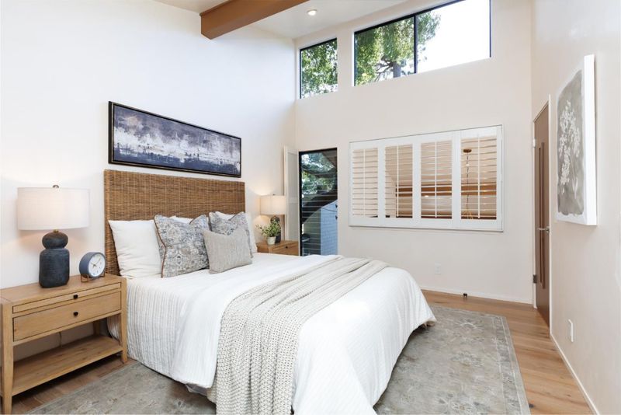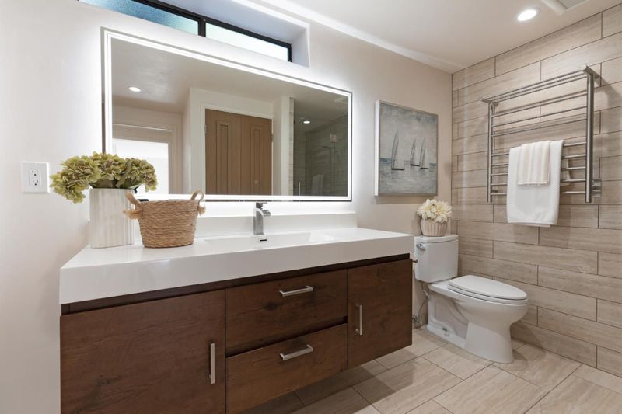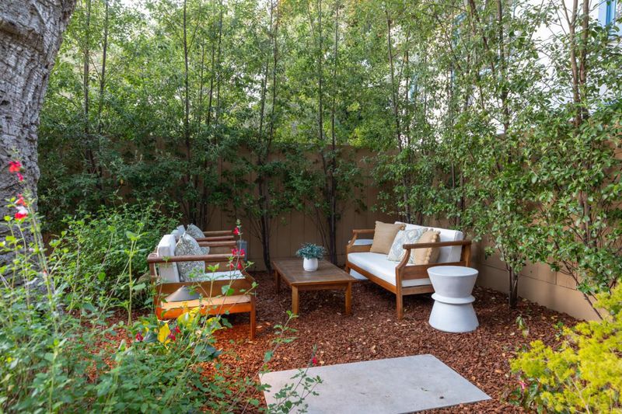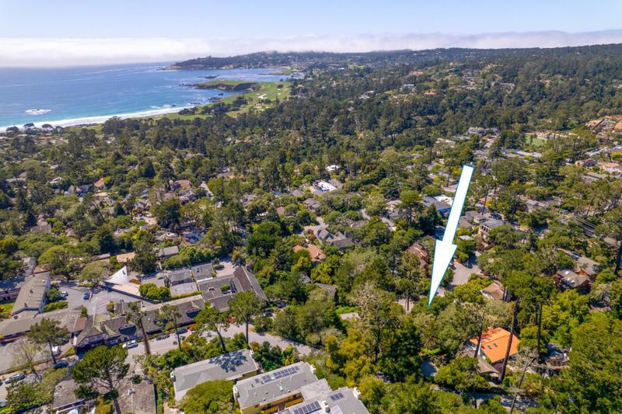
$3,200,000
1,376
SQ FT
$2,326
SQ/FT
0 San Carlos 4 NE of Third
@ Camino del Monte - 141 - Northwest Carmel, Carmel
- 2 Bed
- 3 Bath
- 4 Park
- 1,376 sqft
- CARMEL
-

-
Wed May 14, 4:00 pm - 6:00 pm
-
Sat May 17, 10:00 am - 2:00 pm
-
Sun May 18, 10:00 am - 2:00 pm
True to its name this "Carmel Delight" sits tucked away on a serene and quiet cul-de-sac just moments from the heart of Carmel By The Seas vibrant downtown and picturesque beaches. This split-level 2 bed 3 bath beach cottage incorporates a sophisticated and modern coastal design. Thoughtfully reimagined by acclaimed Carmel Master builder Saroyan, the home reflects meticulous attention to craftsmanship and detail throughout. Sunlight dances through expansive windows and skylights spreading over the wide plank oak floors while filling the interiors with a warm, natural glow from morning to dusk. The sophisticated kitchen, appointed with sleek quartz countertops and premium Viking appliances, is a dream for the inspired home chef. Unwind with a glass of wine on the west-facing balcony as the sun dips below the horizon, gather by the inviting wood-burning fireplace, or slip into the secluded garden for a peaceful evening. Every element has been carefully selected for comfort and ease, including a newer roof, copper gutters, new washer and dryer, and an oversized two-car garage. Located just four level blocks from world-class dining, boutique shopping, and renowned art galleries, this turnkey Carmel haven is ready to welcome you -- private, polished, and effortlessly coastal.
- Days on Market
- 5 days
- Current Status
- Active
- Original Price
- $3,200,000
- List Price
- $3,200,000
- On Market Date
- May 9, 2025
- Property Type
- Single Family Home
- Area
- 141 - Northwest Carmel
- Zip Code
- 93923
- MLS ID
- ML82006337
- APN
- 010-122-018
- Year Built
- 1976
- Stories in Building
- 2
- Possession
- Immediate
- Data Source
- MLSL
- Origin MLS System
- MLSListings, Inc.
Stevenson School Carmel Campus
Private K-8 Elementary, Coed
Students: 249 Distance: 0.5mi
Carmel High School
Public 9-12 Secondary
Students: 845 Distance: 0.8mi
Carmel River Elementary School
Public K-5 Elementary
Students: 451 Distance: 0.8mi
Junipero Serra School
Private PK-8 Elementary, Religious, Coed
Students: 190 Distance: 0.9mi
Carmel Middle School
Public 6-8 Middle
Students: 625 Distance: 1.7mi
Stevenson School
Private PK-12 Combined Elementary And Secondary, Boarding And Day
Students: 500 Distance: 2.4mi
- Bed
- 2
- Bath
- 3
- Full on Ground Floor, Shower over Tub - 1, Stall Shower, Updated Bath
- Parking
- 4
- Attached Garage
- SQ FT
- 1,376
- SQ FT Source
- Unavailable
- Lot SQ FT
- 3,967.0
- Lot Acres
- 0.09107 Acres
- Kitchen
- Cooktop - Gas, Countertop - Quartz, Dishwasher, Exhaust Fan, Hood Over Range, Oven - Gas, Refrigerator, Skylight
- Cooling
- None
- Dining Room
- Formal Dining Room
- Disclosures
- NHDS Report
- Family Room
- No Family Room
- Flooring
- Hardwood
- Foundation
- Concrete Perimeter
- Fire Place
- Gas Starter, Living Room, Wood Burning
- Heating
- Central Forced Air
- Laundry
- Inside
- Views
- Neighborhood
- Possession
- Immediate
- Architectural Style
- Contemporary
- Fee
- Unavailable
MLS and other Information regarding properties for sale as shown in Theo have been obtained from various sources such as sellers, public records, agents and other third parties. This information may relate to the condition of the property, permitted or unpermitted uses, zoning, square footage, lot size/acreage or other matters affecting value or desirability. Unless otherwise indicated in writing, neither brokers, agents nor Theo have verified, or will verify, such information. If any such information is important to buyer in determining whether to buy, the price to pay or intended use of the property, buyer is urged to conduct their own investigation with qualified professionals, satisfy themselves with respect to that information, and to rely solely on the results of that investigation.
School data provided by GreatSchools. School service boundaries are intended to be used as reference only. To verify enrollment eligibility for a property, contact the school directly.
