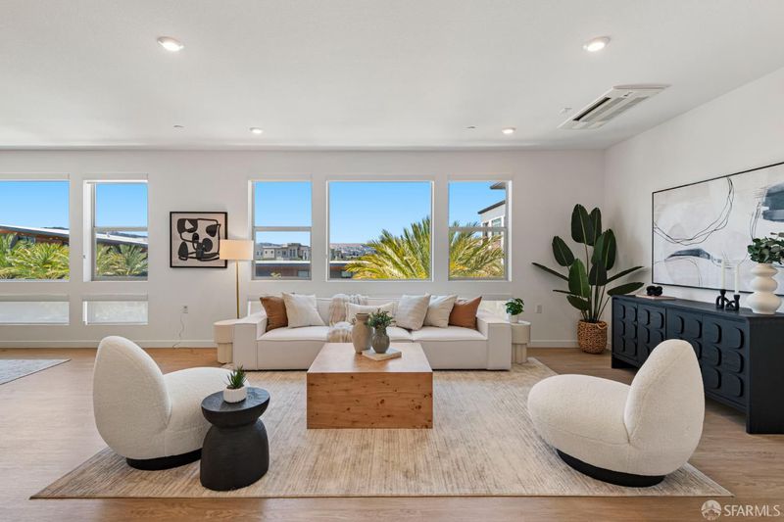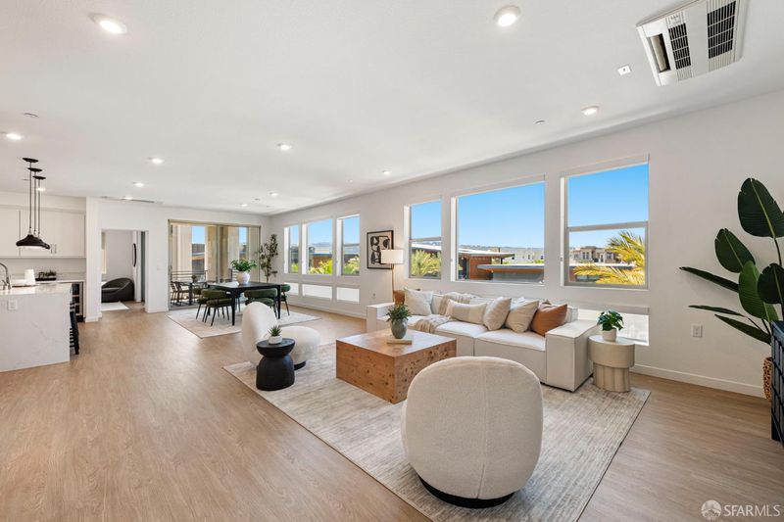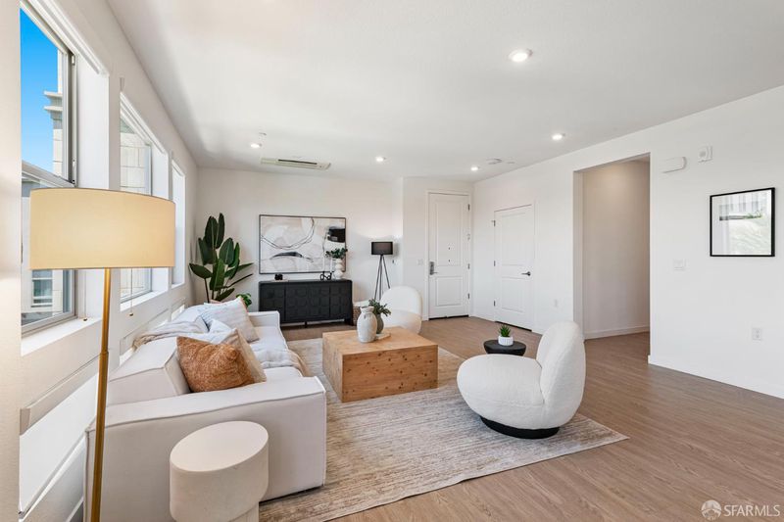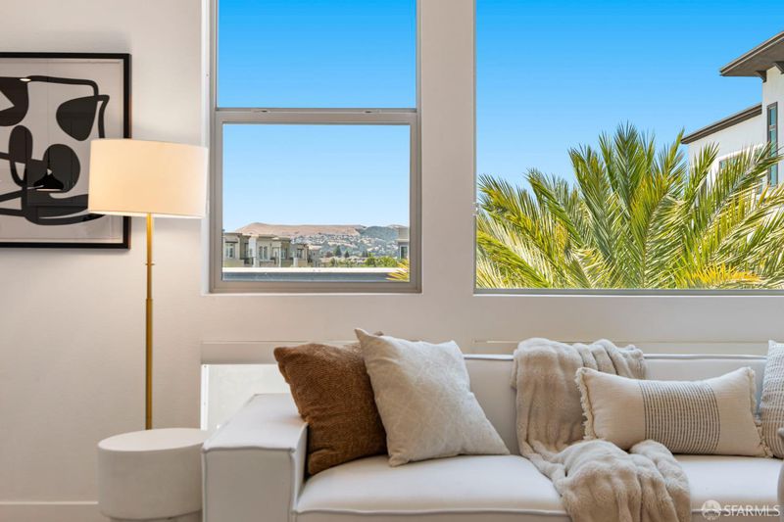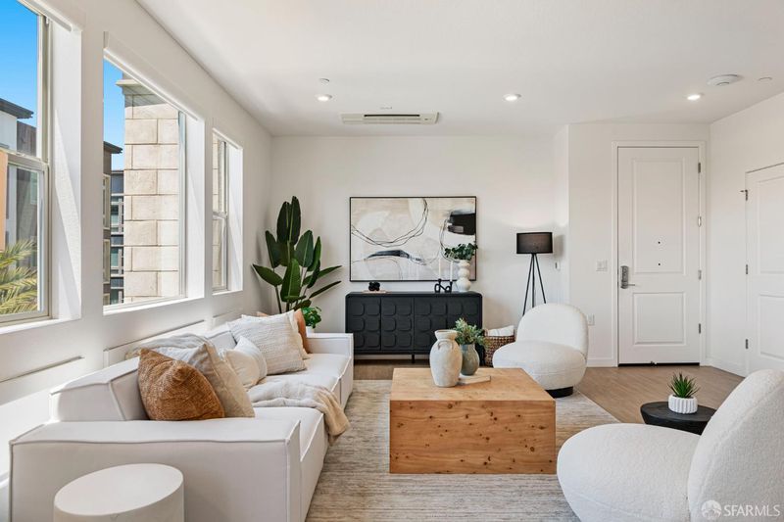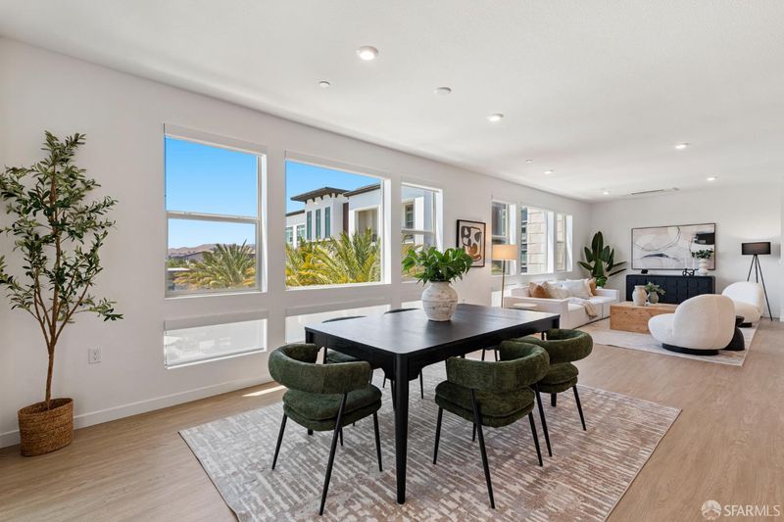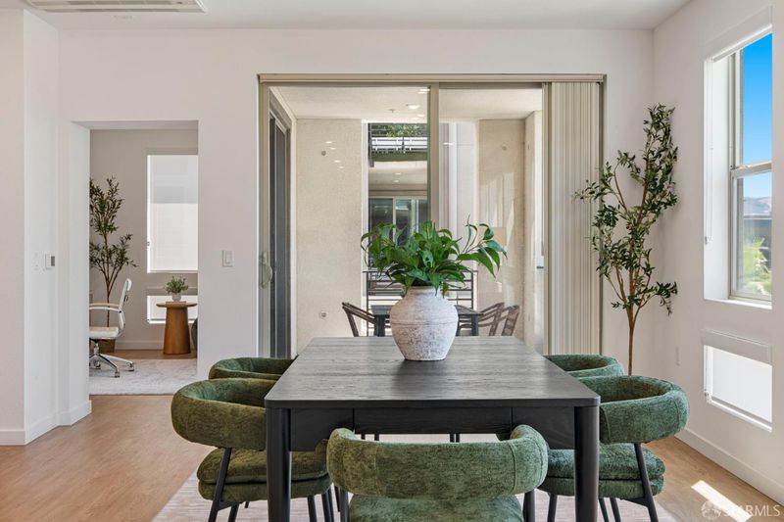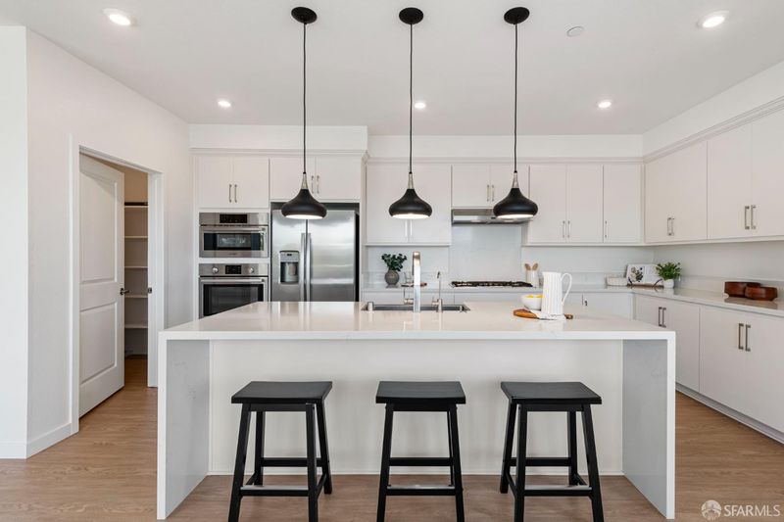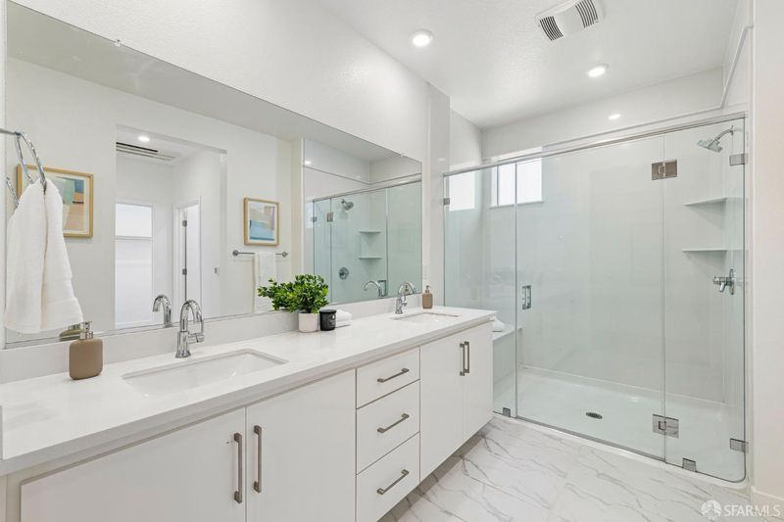
$1,495,000
2,387
SQ FT
$626
SQ/FT
5690 Metrose Ct, #302
@ Imperial St - 4100 - Dublin, Dublin
- 4 Bed
- 2 Bath
- 2 Park
- 2,387 sqft
- Dublin
-

-
Sat Jul 19, 1:00 pm - 3:00 pm
-
Sun Jul 20, 2:00 pm - 4:00 pm
Blending stylish design and an open layout, this single-level residence is nestled within Dublin's sought-after Boulevard community. Spanning nearly 2,400 square feet, the home offers four spacious bedrooms, two baths, and a refined layout designed for both comfort and ease. A private elevator opens directly into the third-floor home, where soaring ceilings and abundant light accentuate the generous open-concept living spaces. The chef's kitchen is outfitted with a large center island, stainless steel appliances, a gas cooktop, and walk-in pantry thoughtfully connected to the living and dining areas for effortless entertaining. Throughout the home, premium finishes include engineered hardwood floors, elegant tilework, recessed lighting, and contemporary fixtures. A flexible bonus room offers the opportunity for a home office while a covered balcony overlooks the community pool, ideal for quiet mornings or evening retreats. Additional features include in-unit laundry, central air, and a private two-car garage with side-by-side parking. Residents enjoy access to an array of resort-style amenities: a well-appointed clubhouse, lap and leisure pools, fitness center, game and conference rooms, and lush green spaces with fire pits and outdoor kitchens.
- Days on Market
- 1 day
- Current Status
- Active
- Original Price
- $1,495,000
- List Price
- $1,495,000
- On Market Date
- Jul 16, 2025
- Property Type
- Condominium
- District
- 4100 - Dublin
- Zip Code
- 94568
- MLS ID
- 425057590
- APN
- 986-60-207
- Year Built
- 2022
- Stories in Building
- 0
- Number of Units
- 1727
- Possession
- Close Of Escrow
- Data Source
- SFAR
- Origin MLS System
James Dougherty Elementary School
Public K-5 Elementary
Students: 890 Distance: 0.8mi
Wells Middle School
Public 6-8 Middle
Students: 996 Distance: 1.1mi
Futures Academy - Pleasanton
Private 6-12
Students: NA Distance: 1.2mi
Valley High (Continuation) School
Public 9-12 Continuation
Students: 60 Distance: 1.2mi
Dublin Adult Education
Public n/a Adult Education
Students: NA Distance: 1.2mi
Stratford School
Private K-5
Students: 248 Distance: 1.3mi
- Bed
- 4
- Bath
- 2
- Double Sinks, Tub w/Shower Over
- Parking
- 2
- Assigned, Attached, Covered, Enclosed, Garage Door Opener, Side-by-Side
- SQ FT
- 2,387
- SQ FT Source
- Unavailable
- Lot SQ FT
- 9,356.0
- Lot Acres
- 0.2148 Acres
- Pool Info
- Common Facility
- Kitchen
- Island, Island w/Sink, Pantry Closet, Stone Counter
- Cooling
- Central
- Exterior Details
- Balcony
- Flooring
- Carpet, Wood
- Heating
- Central
- Laundry
- Dryer Included, Washer Included
- Main Level
- Bedroom(s), Dining Room, Full Bath(s), Kitchen, Living Room, Primary Bedroom
- Possession
- Close Of Escrow
- Architectural Style
- Contemporary, Modern/High Tech
- Special Listing Conditions
- None
- * Fee
- $548
- Name
- Boulevard Master & Boulevard Townhomes Assoc.
- *Fee includes
- Common Areas, Maintenance Exterior, Maintenance Grounds, Pool, and Recreation Facility
MLS and other Information regarding properties for sale as shown in Theo have been obtained from various sources such as sellers, public records, agents and other third parties. This information may relate to the condition of the property, permitted or unpermitted uses, zoning, square footage, lot size/acreage or other matters affecting value or desirability. Unless otherwise indicated in writing, neither brokers, agents nor Theo have verified, or will verify, such information. If any such information is important to buyer in determining whether to buy, the price to pay or intended use of the property, buyer is urged to conduct their own investigation with qualified professionals, satisfy themselves with respect to that information, and to rely solely on the results of that investigation.
School data provided by GreatSchools. School service boundaries are intended to be used as reference only. To verify enrollment eligibility for a property, contact the school directly.
