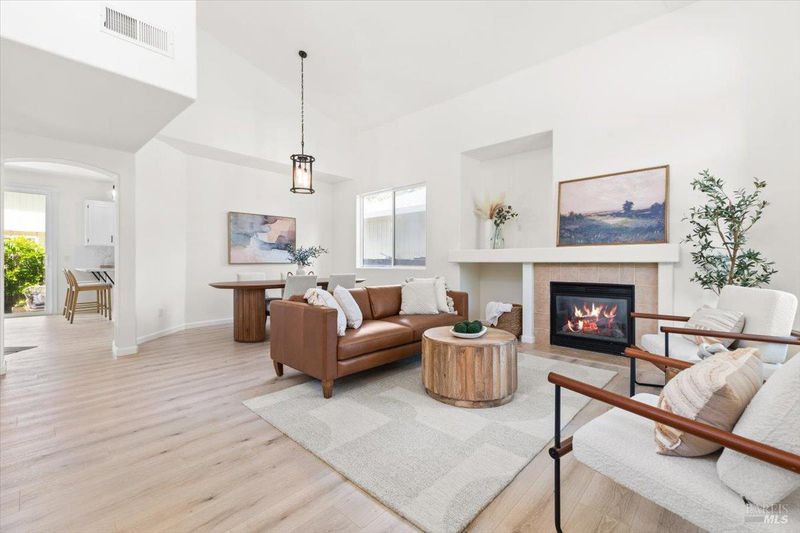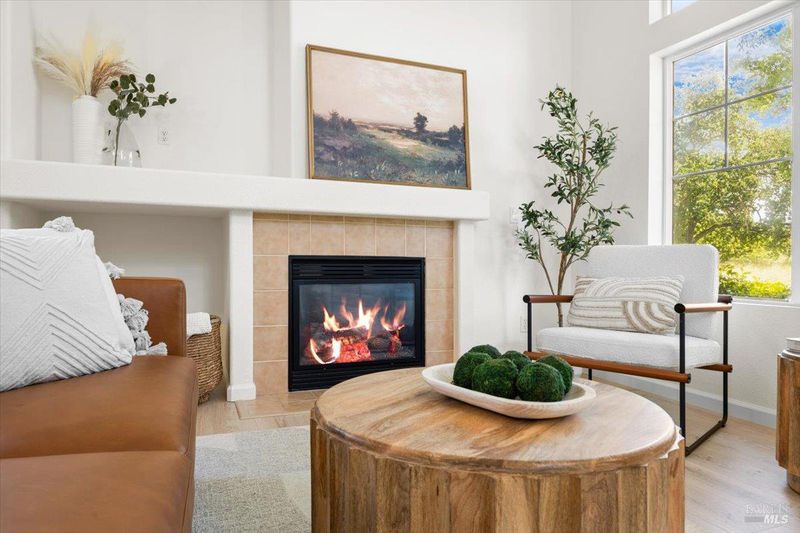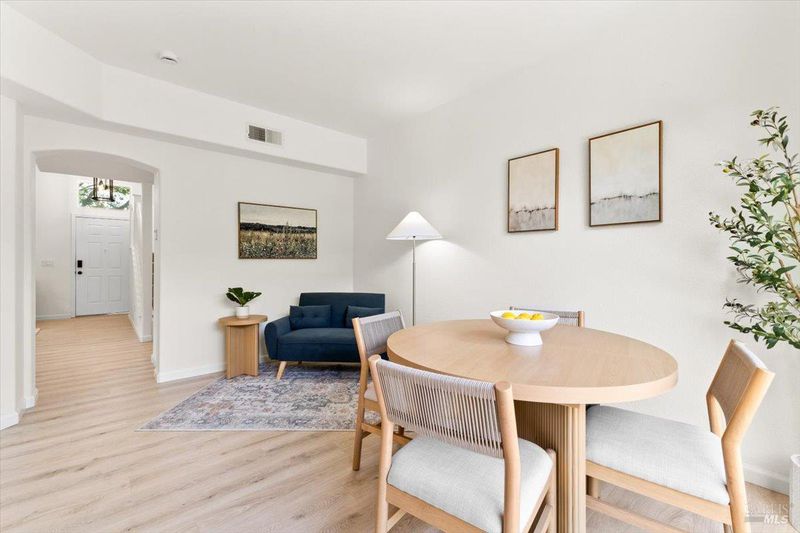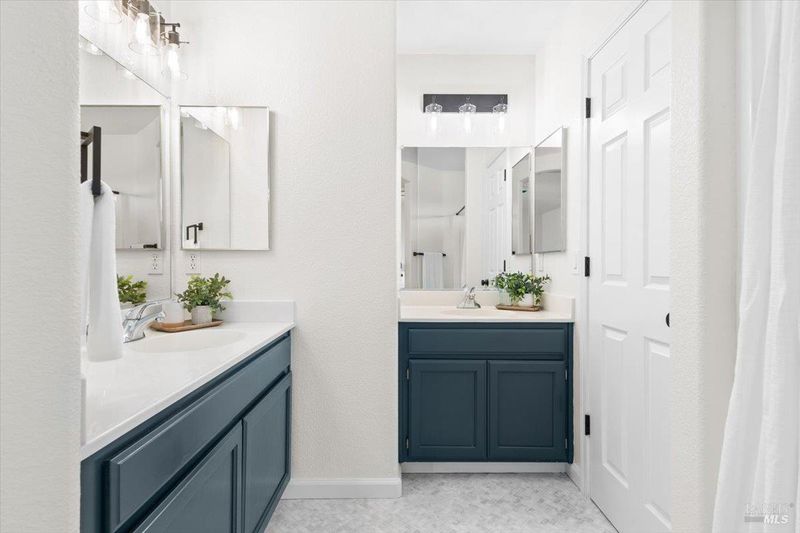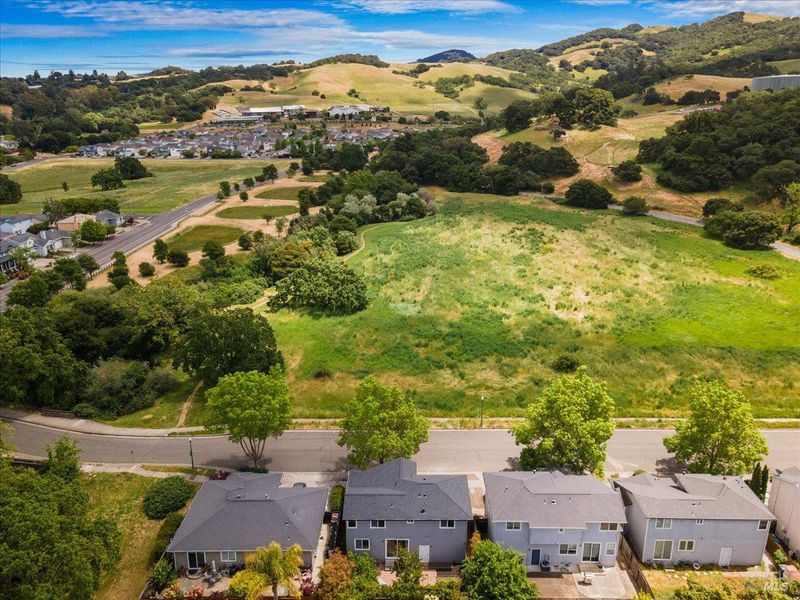
$699,000
1,628
SQ FT
$429
SQ/FT
2567 Meda Avenue
@ Kawana Springs Rd - Santa Rosa-Southeast, Santa Rosa
- 3 Bed
- 3 (2/1) Bath
- 4 Park
- 1,628 sqft
- Santa Rosa
-

-
Sat May 17, 12:00 pm - 3:00 pm
-
Sun May 18, 12:00 pm - 2:00 pm
Located directly across from open space in Santa Rosa's Kawana Springs neighborhood, this extensively renovated home offers 3 bedrooms, 2.5 bathrooms, and 1,628 SQFT of living space. Recent updates include new laminate flooring, fresh interior paint, updated light fixtures, a new roof and gutters, and a remodeled kitchen featuring quartz countertops, freshly painted cabinets, a custom tile backsplash, and stainless steel appliances. The private, fully fenced yard offers garden boxes and a large patio perfect for outdoor entertaining. Conveniently located just down the street from Taylor Mountain Regional Park and the Costco/Target shopping center.
- Days on Market
- 1 day
- Current Status
- Active
- Original Price
- $699,000
- List Price
- $699,000
- On Market Date
- May 15, 2025
- Property Type
- Single Family Residence
- Area
- Santa Rosa-Southeast
- Zip Code
- 95404
- MLS ID
- 325041271
- APN
- 044-430-002-000
- Year Built
- 2005
- Stories in Building
- Unavailable
- Possession
- Close Of Escrow
- Data Source
- BAREIS
- Origin MLS System
Kawana Elementary School
Public K-6 Elementary
Students: 354 Distance: 0.3mi
Sonoma Academy
Private 9-12 Secondary, Nonprofit
Students: 330 Distance: 0.5mi
Community of Grace PSP School
Private K-12
Students: NA Distance: 1.0mi
Redwood Legacy Christian School Private School Satellite Program
Private K-12
Students: 19 Distance: 1.1mi
Taylor Mountain Elementary School
Public K-6 Elementary
Students: 439 Distance: 1.3mi
Brook Hill Elementary School
Public K-6 Elementary
Students: 396 Distance: 1.4mi
- Bed
- 3
- Bath
- 3 (2/1)
- Tile, Tub w/Shower Over
- Parking
- 4
- Attached, Garage Door Opener, Garage Facing Front
- SQ FT
- 1,628
- SQ FT Source
- Assessor Auto-Fill
- Lot SQ FT
- 3,589.0
- Lot Acres
- 0.0824 Acres
- Kitchen
- Quartz Counter
- Cooling
- Ceiling Fan(s)
- Living Room
- Cathedral/Vaulted
- Flooring
- Carpet, Tile, Vinyl
- Foundation
- Concrete Perimeter
- Fire Place
- Family Room, Gas Starter
- Heating
- Central
- Laundry
- Dryer Included, Laundry Closet, Washer Included
- Upper Level
- Bedroom(s), Full Bath(s), Primary Bedroom
- Main Level
- Kitchen, Living Room
- Views
- Garden/Greenbelt, Hills
- Possession
- Close Of Escrow
- Architectural Style
- Traditional
- Fee
- $0
MLS and other Information regarding properties for sale as shown in Theo have been obtained from various sources such as sellers, public records, agents and other third parties. This information may relate to the condition of the property, permitted or unpermitted uses, zoning, square footage, lot size/acreage or other matters affecting value or desirability. Unless otherwise indicated in writing, neither brokers, agents nor Theo have verified, or will verify, such information. If any such information is important to buyer in determining whether to buy, the price to pay or intended use of the property, buyer is urged to conduct their own investigation with qualified professionals, satisfy themselves with respect to that information, and to rely solely on the results of that investigation.
School data provided by GreatSchools. School service boundaries are intended to be used as reference only. To verify enrollment eligibility for a property, contact the school directly.

