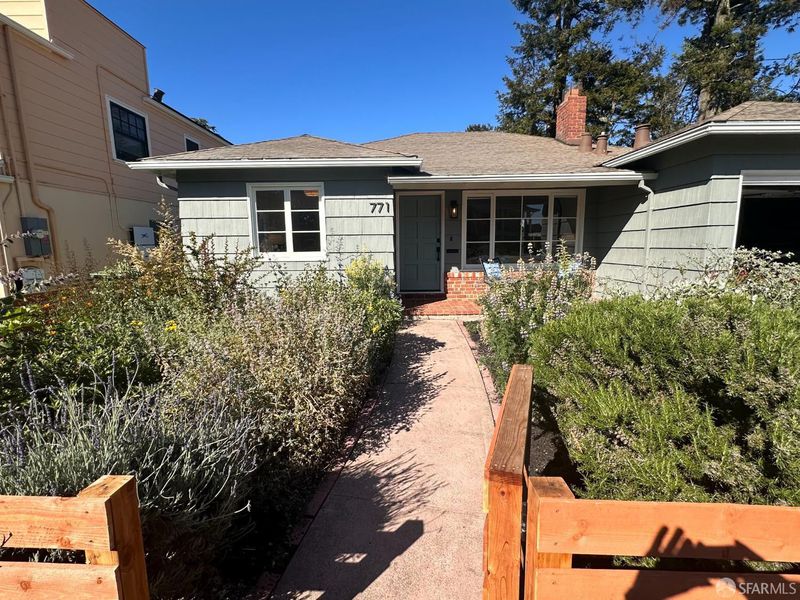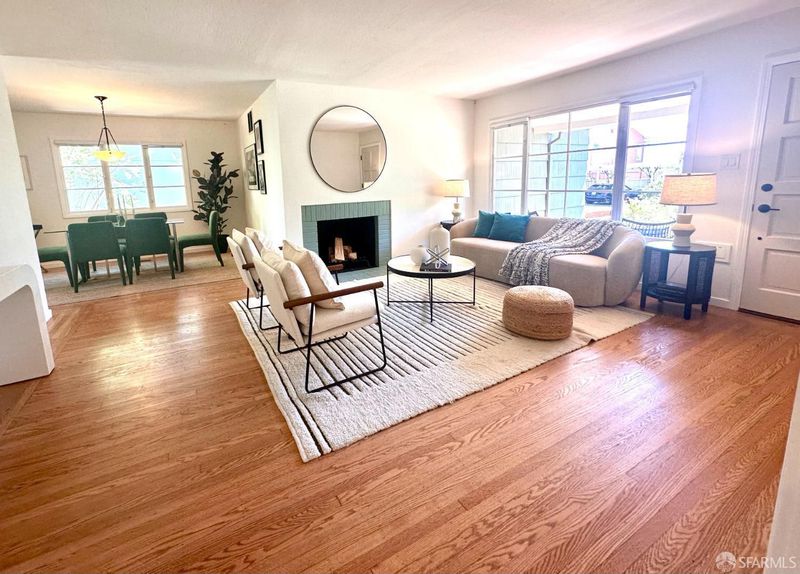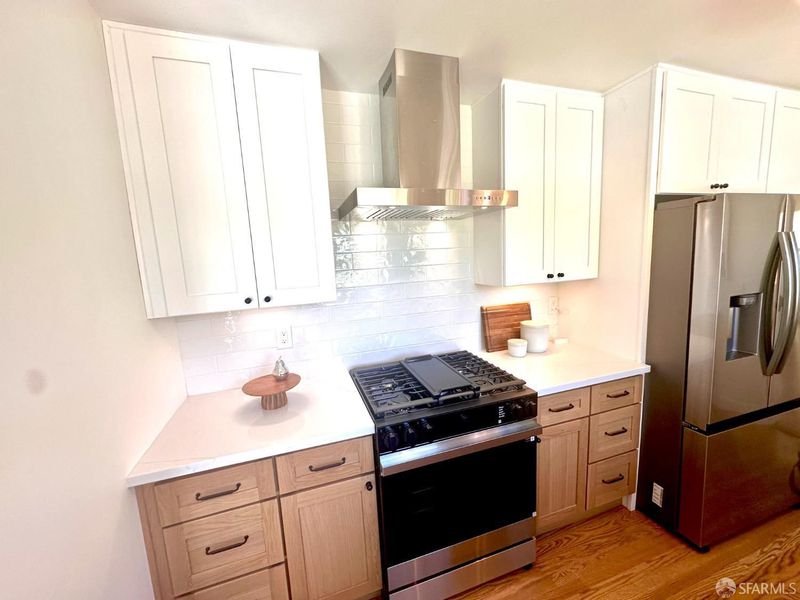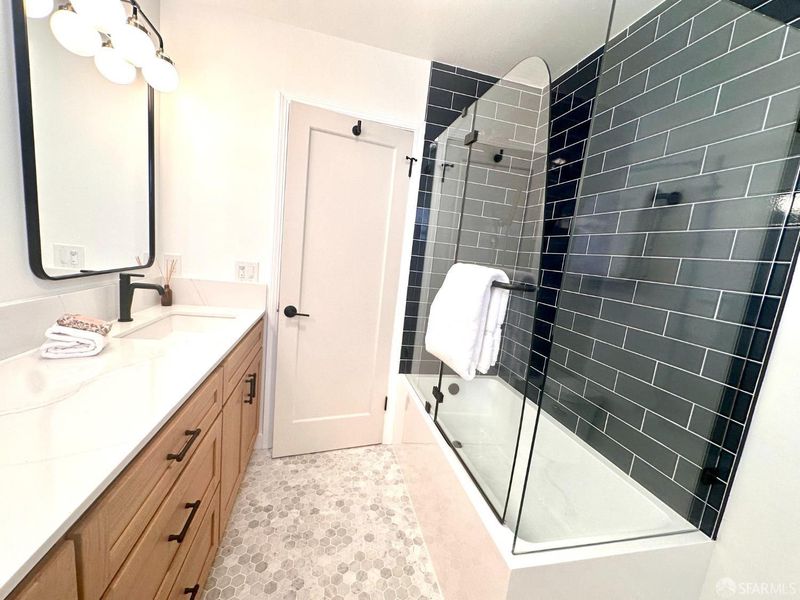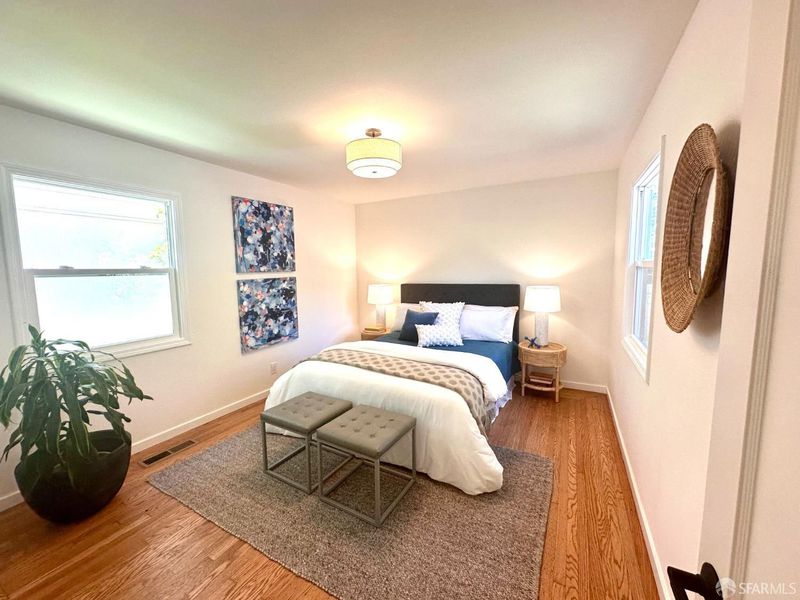
$899,000
1,091
SQ FT
$824
SQ/FT
771 Creston Rd
@ Sunset Lane - 2301 - Berkeley Map Area 1, Berkeley
- 2 Bed
- 1 Bath
- 4 Park
- 1,091 sqft
- Berkeley
-

-
Sat May 10, 2:00 pm - 4:30 pm
Charming Mid-Century Bungalow in the Berkeley Hills First time on the market since the 1960s, this beautifully updated 2-bed, 1-bath home blends classic character w/modern comfort. Located on a level lot on the serene Creston Road between Grizzly Peak and Tilden Park, it’s ideal for nature lovers & quiet living. The is also all on one level w/no stairs! The bright living room features a wood-burning fireplace & west-facing garden views. The updated kitchen includes quartz counters, wood cabinetry, stainless appliances, and sunny garden outlooks. The kitchen is adjoined by a combined pantry/laundry room with hookups for washer and dryer. A stylish new bath offers a soaking tub with black tile surround and a double vanity. Both bedrooms enjoy great natural light and garden views. Additional features: refinished hardwood floors, new on-demand water heater, laundry hookups, two-car side-by-side garage, and spacious front and back yards. Just minutes to Solano Avenue’s shops and cafes, this home is ideal for first-time buyers, downsizers, or those looking to expand. Awesome block where everyone knows everyone and they do a block party each year. The perfect gift for Mom?
-
Sun May 11, 2:00 pm - 4:30 pm
Charming Mid-Century Bungalow in the Berkeley Hills First time on the market since the 1960s, this beautifully updated 2-bed, 1-bath home blends classic character w/modern comfort. Located on a level lot on the serene Creston Road between Grizzly Peak and Tilden Park, it’s ideal for nature lovers & quiet living. The is also all on one level w/no stairs! The bright living room features a wood-burning fireplace & west-facing garden views. The updated kitchen includes quartz counters, wood cabinetry, stainless appliances, and sunny garden outlooks. The kitchen is adjoined by a combined pantry/laundry room with hookups for washer and dryer. A stylish new bath offers a soaking tub with black tile surround and a double vanity. Both bedrooms enjoy great natural light and garden views. Additional features: refinished hardwood floors, new on-demand water heater, laundry hookups, two-car side-by-side garage, and spacious front and back yards. Just minutes to Solano Avenue’s shops and cafes, this home is ideal for first-time buyers, downsizers, or those looking to expand. Awesome block where everyone knows everyone and they do a block party each year. The perfect gift for Mom?
-
Thu May 15, 9:00 am - 1:00 pm
Charming Mid-Century Bungalow in the Berkeley Hills First time on the market since the 1960s, this beautifully updated 2-bed, 1-bath home blends classic character with modern comfort. Located on a level lot in the serene Creston neighborhood between Grizzly Peak and Tilden Park, it’s ideal for nature lovers and quiet living. The is also all on one level with no stairs. The bright living room features a wood-burning fireplace and west-facing garden views. The updated kitchen includes quartz counters, wood cabinetry, stainless appliances, and sunny garden outlooks. The kitchen is adjoined by a combined pantry/laundry room with hookups for washer and dryer. A stylish new bath offers a soaking tub with black tile surround and a double vanity. Both bedrooms enjoy great natural light and garden views. Additional features: refinished hardwood floors, new on-demand water heater, laundry hookups, two-car side-by-side garage, and spacious front and back yards. Just minutes to Solano Avenue’s shops and cafes, this home is ideal for first-time buyers, downsizers, or those looking to expand. Awesome block where everyone knows everyone and they do a block party each year. Don't miss this one!
The perfect gift for Mom! The first time on the market since the 1960s, this beautifully updated mid-century bungalow offers timeless Berkeley charm with modern upgrades. Located on a level, tree-lined block at the top of the Berkeley Hills, the home is nestled between Grizzly Peak & Tilden Park, perfect for nature lovers & peaceful living. Inside, you'll find a bright, open layout featuring a spacious living room with a wood-burning fireplace, a dining area, & refinished hardwood floors. The newly remodeled kitchen includes quartz countertops, custom wood cabinetry, stainless steel appliances, & large windows that welcome the morning sun & garden views. The sleek, updated bathroom boasts dramatic black tile, a soaking tub with shower, and a double vanity. Two well-sized bedrooms face east and west, bringing in natural light throughout the day. Additional highlights include new on-demand hot water, laundry hookups, and a generous two-car garage. All on 1 level, no stairs! Enjoy beautifully landscaped front and rear yards, ideal for relaxing or entertaining. Just minutes from the shops and cafes of Solano Avenue, this is an ideal home for first-time buyers, downsizers, or those looking to expand in one of Berkeley's most desirable neighborhoods. Don't miss this rare gem!
- Days on Market
- 1 day
- Current Status
- Active
- Original Price
- $899,000
- List Price
- $899,000
- On Market Date
- May 9, 2025
- Property Type
- Single Family Residence
- District
- 2301 - Berkeley Map Area 1
- Zip Code
- 94708
- MLS ID
- 425037910
- APN
- 063-3110-020
- Year Built
- 1947
- Stories in Building
- 1
- Possession
- Close Of Escrow
- Data Source
- SFAR
- Origin MLS System
Cragmont Elementary School
Public K-5 Elementary
Students: 377 Distance: 0.4mi
Cragmont Elementary School
Public K-5 Elementary
Students: 384 Distance: 0.5mi
Oxford Elementary School
Public K-5 Elementary
Students: 302 Distance: 0.8mi
Oxford Elementary School
Public K-5 Elementary
Students: 281 Distance: 0.8mi
Thousand Oaks Elementary School
Public K-5 Elementary
Students: 441 Distance: 1.1mi
Thousand Oaks Elementary School
Public K-5 Elementary
Students: 403 Distance: 1.1mi
- Bed
- 2
- Bath
- 1
- Parking
- 4
- Attached, Enclosed, Garage Door Opener, Garage Facing Front, Guest Parking Available, Side-by-Side
- SQ FT
- 1,091
- SQ FT Source
- Unavailable
- Lot SQ FT
- 4,000.0
- Lot Acres
- 0.0918 Acres
- Kitchen
- Pantry Closet, Quartz Counter
- Cooling
- None
- Dining Room
- Dining/Family Combo, Formal Area
- Living Room
- Deck Attached
- Flooring
- Tile, Wood
- Foundation
- Concrete
- Fire Place
- Brick, Living Room, Raised Hearth, Stone, Wood Burning
- Heating
- Central, Fireplace(s), Gas
- Laundry
- Hookups Only, In Kitchen, Laundry Closet
- Main Level
- Bedroom(s), Dining Room, Garage, Kitchen, Living Room
- Possession
- Close Of Escrow
- Architectural Style
- Mid-Century, Ranch
- Special Listing Conditions
- Successor Trustee Sale
- Fee
- $0
MLS and other Information regarding properties for sale as shown in Theo have been obtained from various sources such as sellers, public records, agents and other third parties. This information may relate to the condition of the property, permitted or unpermitted uses, zoning, square footage, lot size/acreage or other matters affecting value or desirability. Unless otherwise indicated in writing, neither brokers, agents nor Theo have verified, or will verify, such information. If any such information is important to buyer in determining whether to buy, the price to pay or intended use of the property, buyer is urged to conduct their own investigation with qualified professionals, satisfy themselves with respect to that information, and to rely solely on the results of that investigation.
School data provided by GreatSchools. School service boundaries are intended to be used as reference only. To verify enrollment eligibility for a property, contact the school directly.
