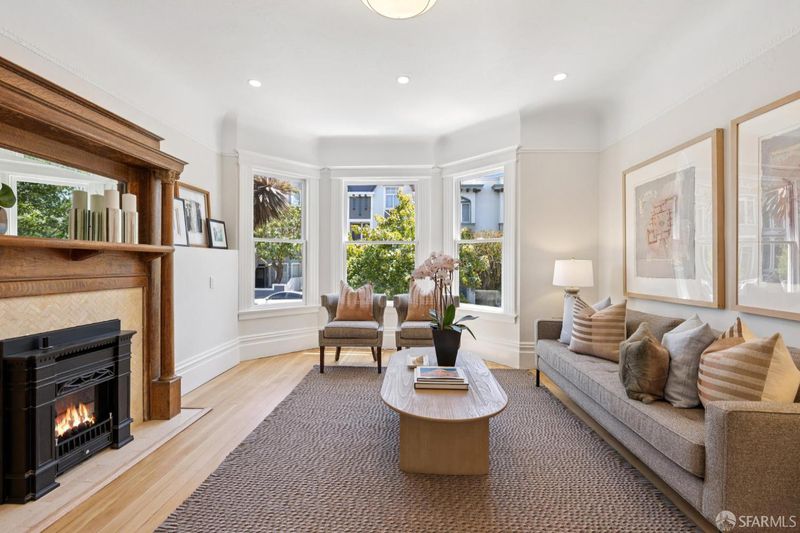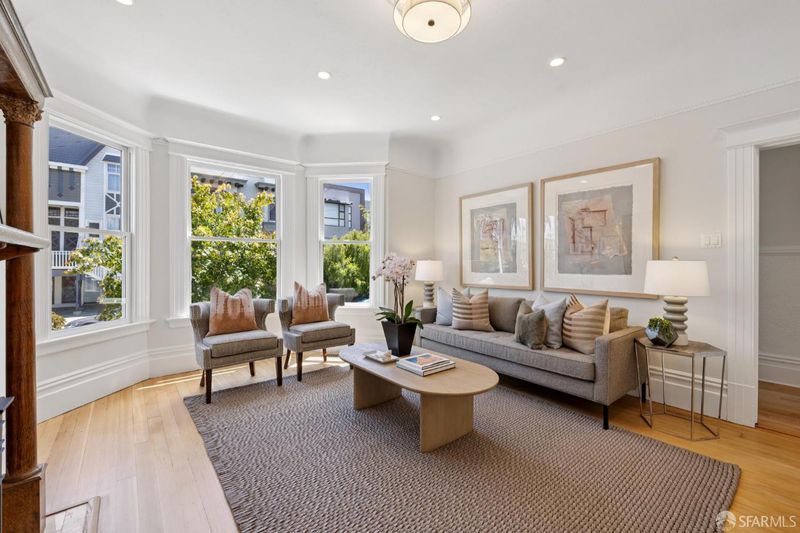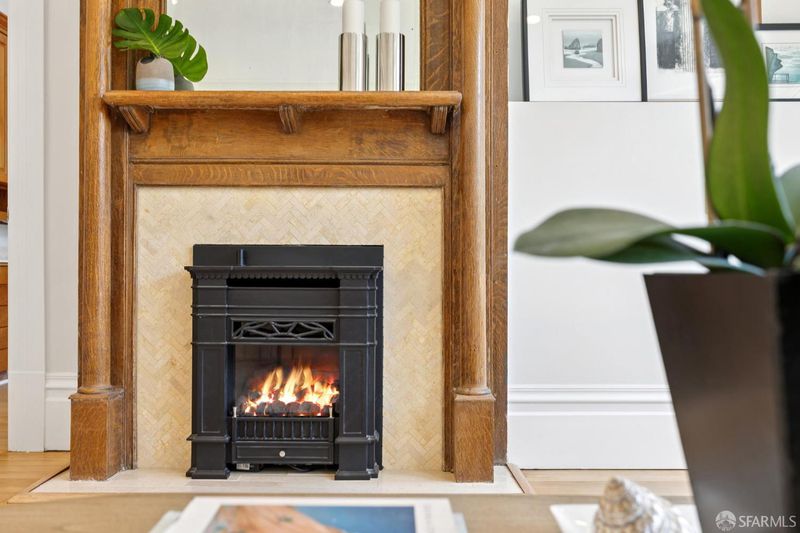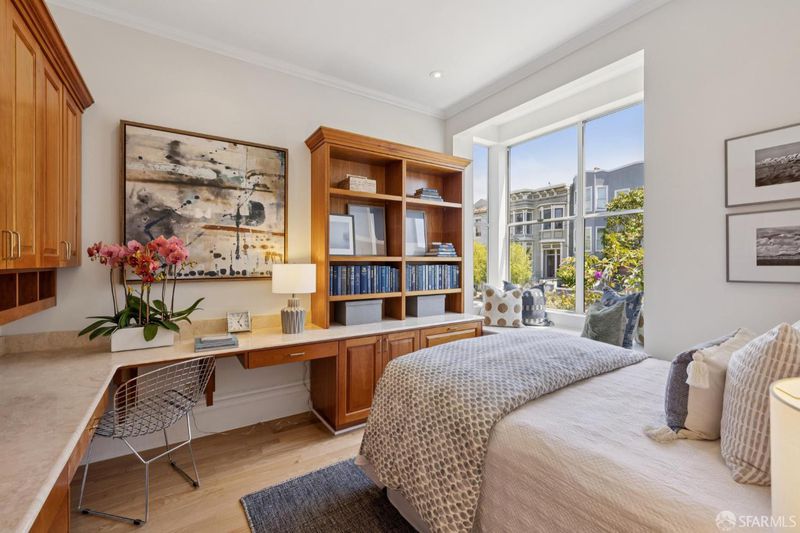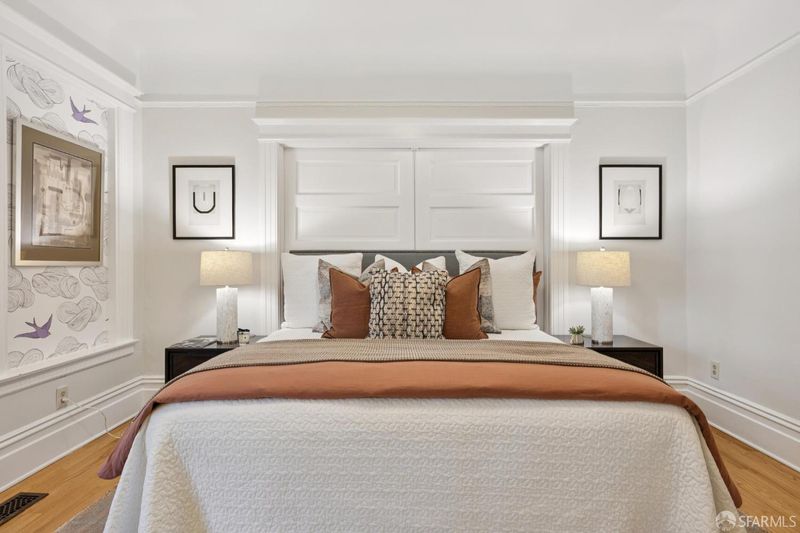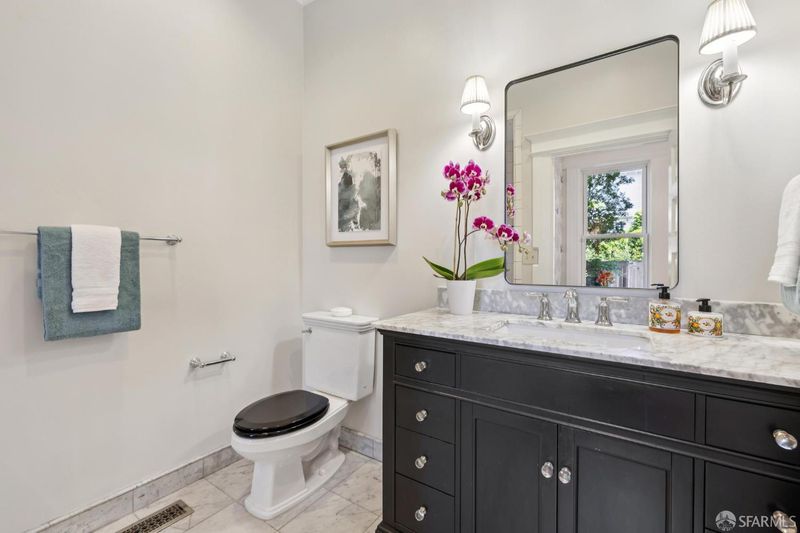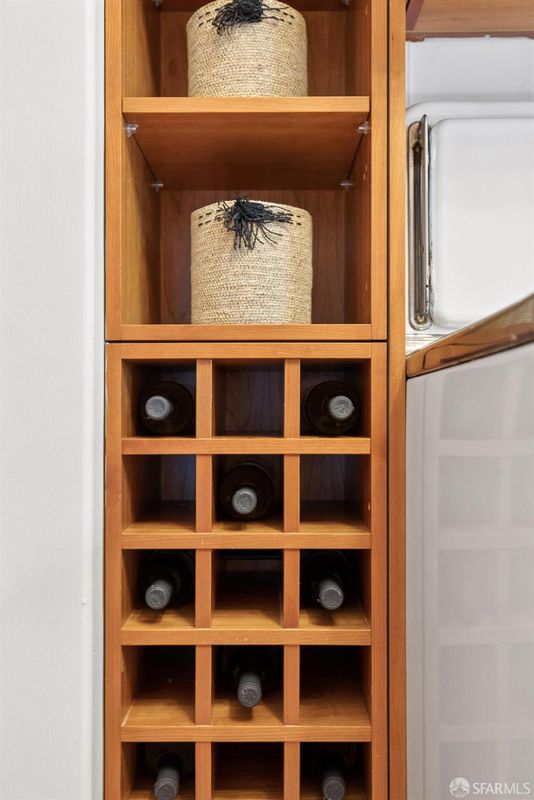
$1,395,000
1,506
SQ FT
$926
SQ/FT
326 San Jose Ave
@ 25th/26th Streets - 5 - Noe Valley, San Francisco
- 3 Bed
- 2 Bath
- 1 Park
- 1,506 sqft
- San Francisco
-

-
Thu Jul 24, 5:30 pm - 7:00 pm
Stylish, sun-filled Edwardian condo on the Noe Valley/Inner Mission border. This full-floor home blends period charm with modern updates, including 3 bedrooms and 2 updated baths. The primary suite is serene; the second bedroom offers a custom desk and reading nook. A bright kitchen with quartz counters opens to a lush shared garden. Fresh paint, refinished hardwood floors, in-unit laundry, parking, and storage complete the package. Light-filled from 3 sides and ideally located near parks, cafes, shops, and transit—enjoy the best of SF living.
Stylish, sun-filled condominium on the border of Noe Valley and the Inner Mission. This full-floor Edwardian home has been thoughtfully renovated and expanded, blending historic charm with modern updates. The flexible layout includes three bedrooms, including a serene primary suite with updated bath and in-unit washer/dryer. The second bedroom features a custom built-in desk and a cozy reading nook -- ideal for work or relaxation. The bright kitchen opens directly to a lush, shared garden and features honed quartz countertops and floor-to-ceiling cherry cabinetry. Both bathrooms have been updated to enhance the home's original period details. The interior has been freshly painted, and the beautiful hardwood floors have just been refinished. As a partially detached unit, it enjoys natural light and outlooks from three sides. One car parking plus storage is included. Perfectly located next to Juri Commons Park and just minutes to shops, cafes, and transit in Noe Valley, Mission Dolores, and the Inner Mission -- this is the San Francisco living at its best.
- Days on Market
- 3 days
- Current Status
- Active
- Original Price
- $1,395,000
- List Price
- $1,395,000
- On Market Date
- Jul 18, 2025
- Property Type
- Condominium
- District
- 5 - Noe Valley
- Zip Code
- 94110
- MLS ID
- 425058347
- APN
- 6532048
- Year Built
- 1907
- Stories in Building
- 0
- Number of Units
- 2
- Possession
- Close Of Escrow
- Data Source
- SFAR
- Origin MLS System
Katherine Michiels School
Private PK-5 Alternative, Coed
Students: 84 Distance: 0.0mi
Synergy School
Private K-8 Elementary, Nonprofit
Students: 190 Distance: 0.1mi
St. James School
Private K-8 Special Education Program, Elementary, Religious, Nonprofit
Students: 170 Distance: 0.2mi
Immaculate Conception Academy
Private 9-12 Secondary, Religious, All Female
Students: 324 Distance: 0.2mi
Buena Vista/ Horace Mann K-8
Public K-8 Middle, Coed
Students: 589 Distance: 0.3mi
Adda Clevenger School
Private K-8 Elementary, Coed
Students: 124 Distance: 0.3mi
- Bed
- 3
- Bath
- 2
- Low-Flow Shower(s), Tub w/Shower Over
- Parking
- 1
- Attached, Garage Door Opener, Side-by-Side
- SQ FT
- 1,506
- SQ FT Source
- Unavailable
- Lot SQ FT
- 3,685.0
- Lot Acres
- 0.0846 Acres
- Kitchen
- Quartz Counter
- Cooling
- None
- Dining Room
- Formal Room
- Flooring
- Wood
- Foundation
- Concrete
- Fire Place
- Decorative Only, Dining Room, Gas Piped, Living Room
- Heating
- Gas
- Laundry
- Laundry Closet, Washer/Dryer Stacked Included
- Views
- Garden/Greenbelt
- Possession
- Close Of Escrow
- Architectural Style
- Edwardian
- Special Listing Conditions
- None
- Fee
- $495
- Name
- 326-328 HOA
MLS and other Information regarding properties for sale as shown in Theo have been obtained from various sources such as sellers, public records, agents and other third parties. This information may relate to the condition of the property, permitted or unpermitted uses, zoning, square footage, lot size/acreage or other matters affecting value or desirability. Unless otherwise indicated in writing, neither brokers, agents nor Theo have verified, or will verify, such information. If any such information is important to buyer in determining whether to buy, the price to pay or intended use of the property, buyer is urged to conduct their own investigation with qualified professionals, satisfy themselves with respect to that information, and to rely solely on the results of that investigation.
School data provided by GreatSchools. School service boundaries are intended to be used as reference only. To verify enrollment eligibility for a property, contact the school directly.
