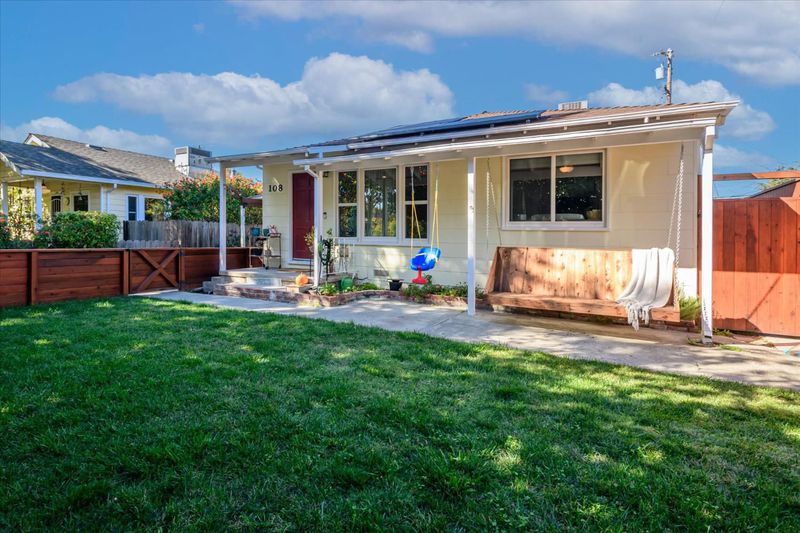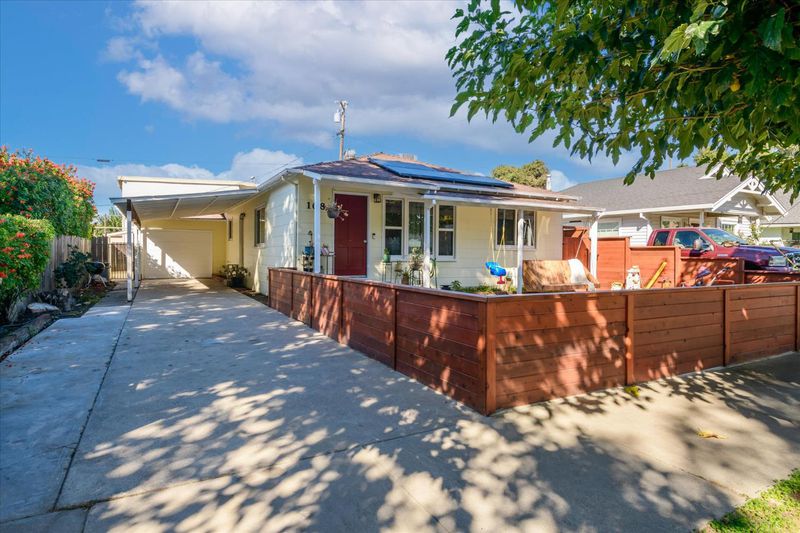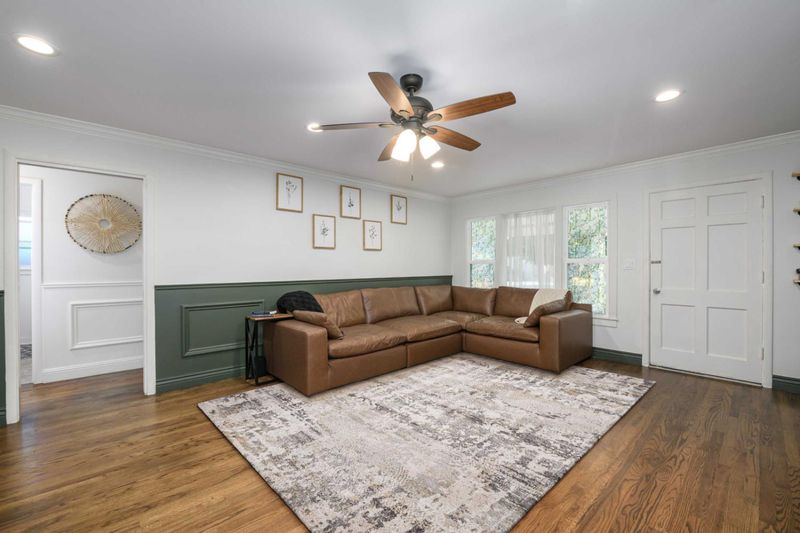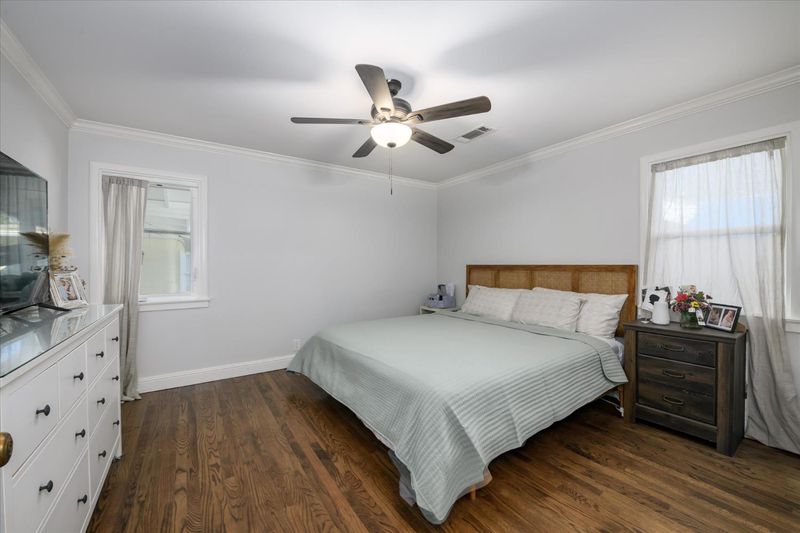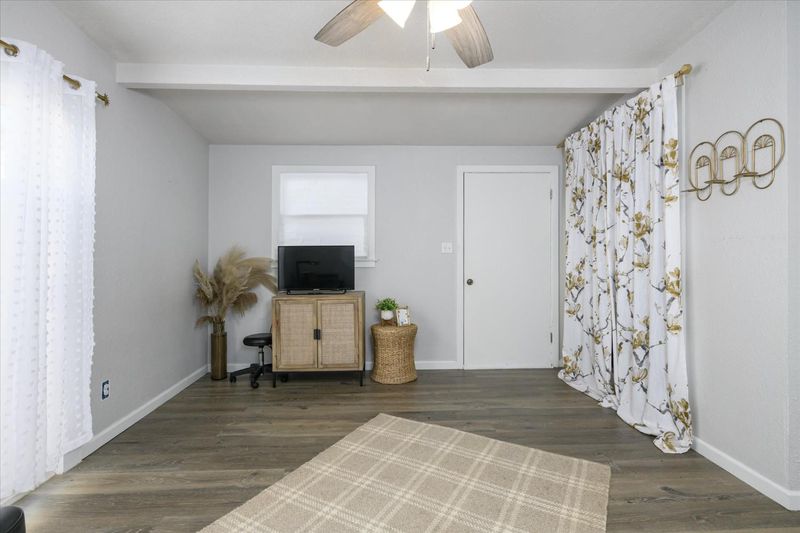
$399,000
1,092
SQ FT
$365
SQ/FT
108 Delta Avenue
@ 2nd - Isleton
- 2 Bed
- 1 Bath
- 0 Park
- 1,092 sqft
- Isleton
-

-
Sun Oct 26, 12:00 pm - 2:00 pm
Welcome to 108 Delta Ave, a thoughtfully updated 2-bedroom, 1-bath home offering approximately 1,092 sq ft of comfortable living space. Inside, you'll find timeless character paired with modern convenience, featuring premium finishes, abundant natural light, and top-of-the-line appliances, including a Wolf range and Sub-Zero refrigerator. The property also includes a beautifully finished ADU with a full kitchen, bathroom, and in-unit washer and dryer, ideal for guests, multi-generational living, or rental income opportunities. Nestled in the heart of historic Isleton, this home blends small-town charm with refined comfort and versatility.
- Days on Market
- 2 days
- Current Status
- Active
- Original Price
- $399,000
- List Price
- $399,000
- On Market Date
- Oct 24, 2025
- Property Type
- Single Family Residence
- Area
- Isleton
- Zip Code
- 95641
- MLS ID
- 225137109
- APN
- 157-0013-009-0000
- Year Built
- 1954
- Stories in Building
- Unavailable
- Possession
- Close Of Escrow
- Data Source
- BAREIS
- Origin MLS System
Isleton Elementary School
Public K-6 Elementary
Students: 158 Distance: 0.2mi
Wind River High (Adult)
Public n/a Adult Education
Students: NA Distance: 4.3mi
D. H. White Elementary School
Public K-5 Elementary
Students: 348 Distance: 4.4mi
River Delta High/Elementary (Alternative) School
Public K-12 Alternative
Students: 18 Distance: 4.4mi
Riverview Middle School
Public 6-8 Middle
Students: 234 Distance: 4.5mi
Rio Vista High School
Public 9-12 Secondary
Students: 413 Distance: 4.6mi
- Bed
- 2
- Bath
- 1
- Parking
- 0
- Attached, Covered, Garage Facing Front
- SQ FT
- 1,092
- SQ FT Source
- Assessor Auto-Fill
- Lot SQ FT
- 5,001.0
- Lot Acres
- 0.1148 Acres
- Kitchen
- Island, Stone Counter
- Cooling
- Ceiling Fan(s), Central, Wall Unit(s), Window Unit(s)
- Dining Room
- Dining/Living Combo
- Living Room
- Great Room
- Flooring
- Wood
- Foundation
- Concrete
- Heating
- Central
- Laundry
- In Garage
- Main Level
- Bedroom(s), Living Room, Dining Room, Family Room, Primary Bedroom, Full Bath(s), Garage, Kitchen
- Possession
- Close Of Escrow
- Fee
- $0
MLS and other Information regarding properties for sale as shown in Theo have been obtained from various sources such as sellers, public records, agents and other third parties. This information may relate to the condition of the property, permitted or unpermitted uses, zoning, square footage, lot size/acreage or other matters affecting value or desirability. Unless otherwise indicated in writing, neither brokers, agents nor Theo have verified, or will verify, such information. If any such information is important to buyer in determining whether to buy, the price to pay or intended use of the property, buyer is urged to conduct their own investigation with qualified professionals, satisfy themselves with respect to that information, and to rely solely on the results of that investigation.
School data provided by GreatSchools. School service boundaries are intended to be used as reference only. To verify enrollment eligibility for a property, contact the school directly.
