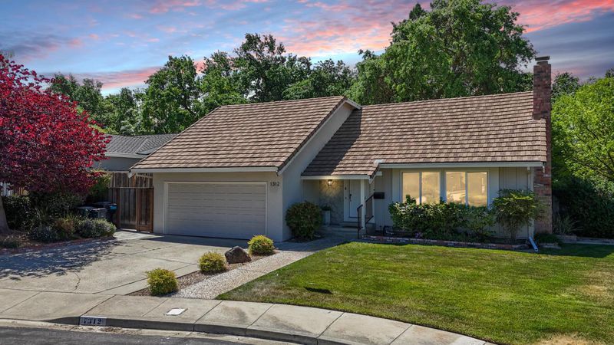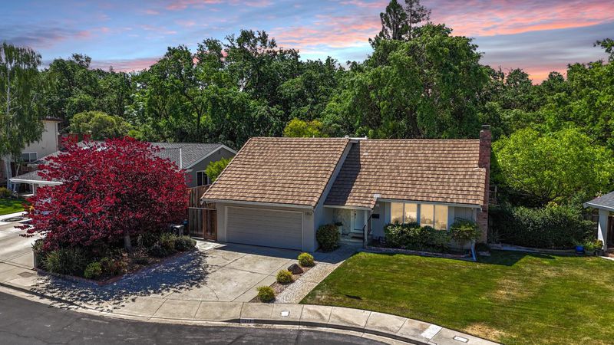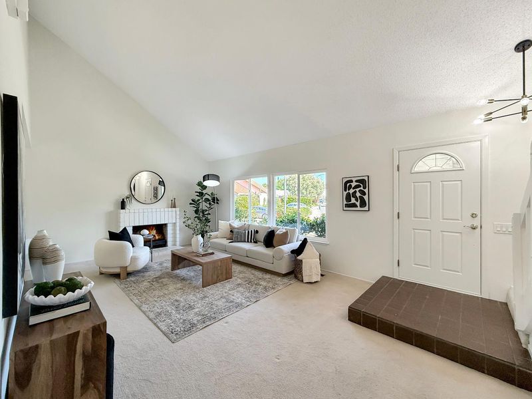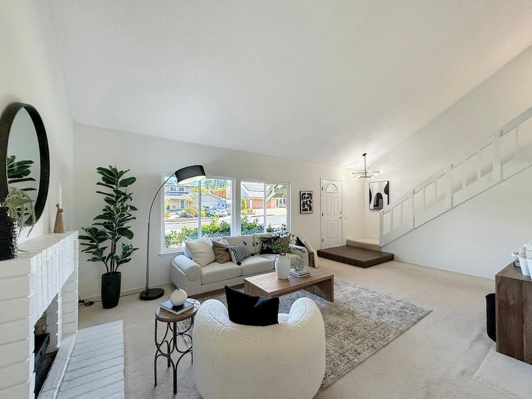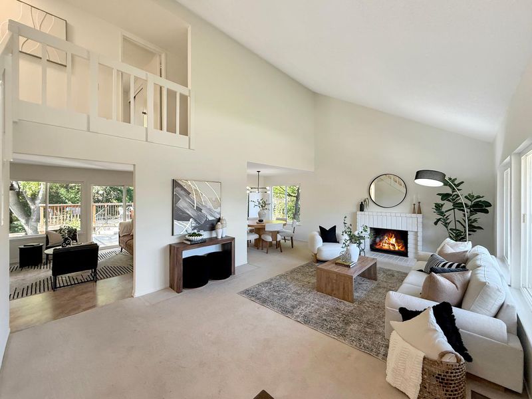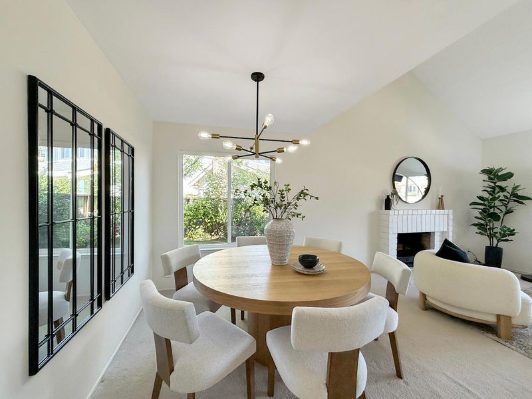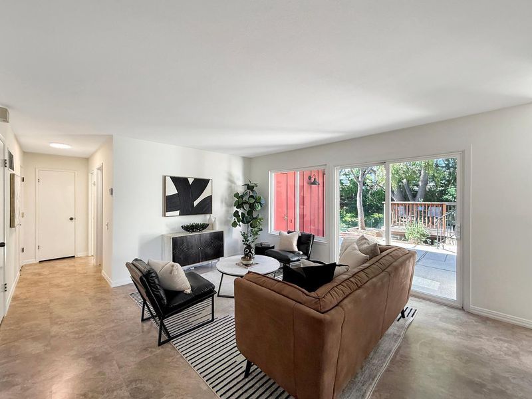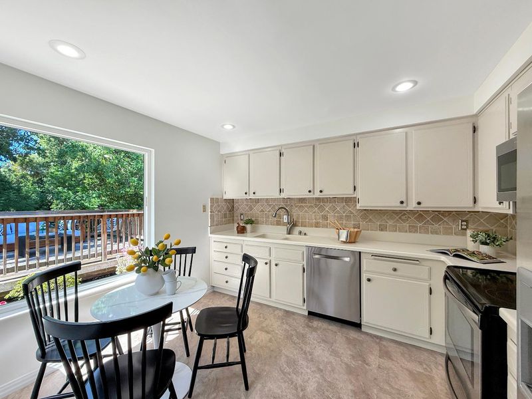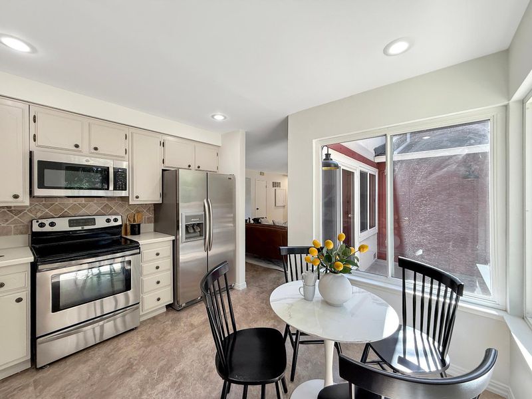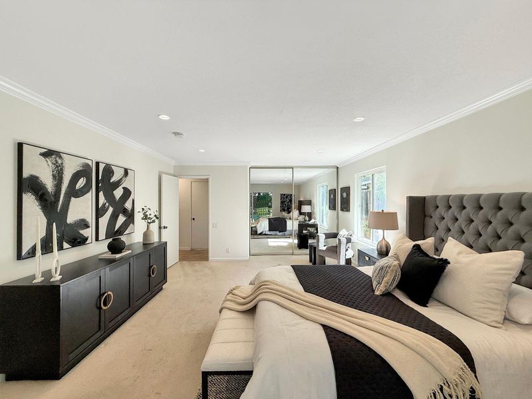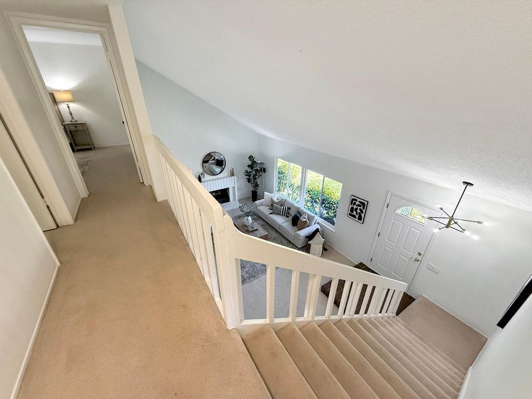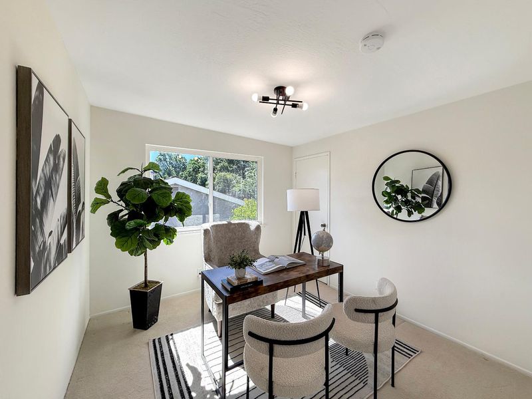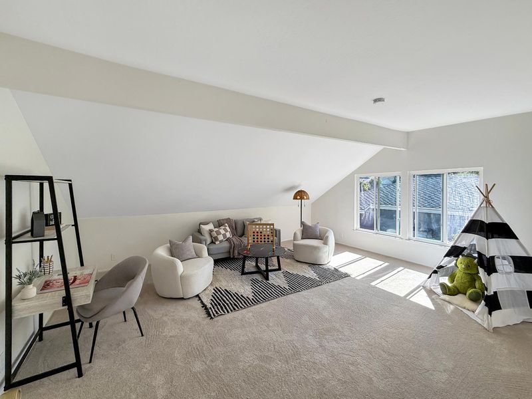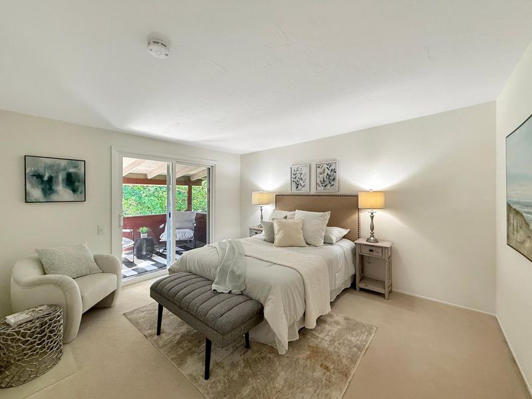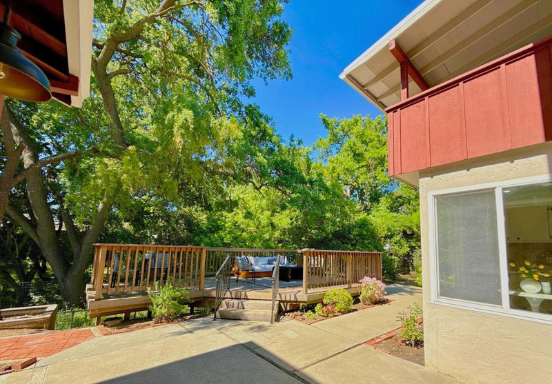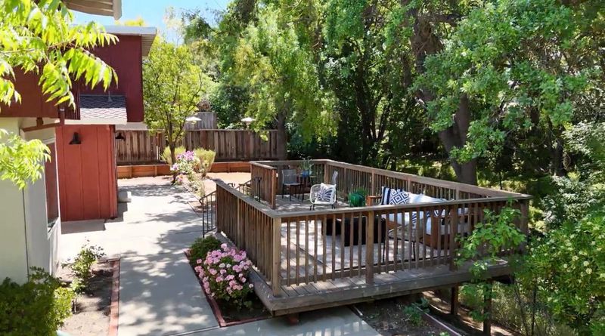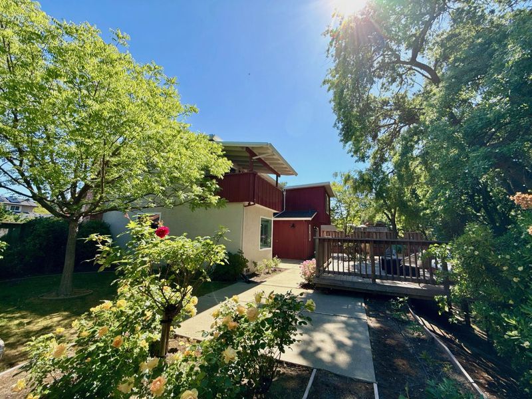
$1,678,000
2,417
SQ FT
$694
SQ/FT
1312 Vintner Way
@ Crellin Road - 3900 - Pleasanton, Pleasanton
- 5 Bed
- 3 (2/1) Bath
- 2 Park
- 2,417 sqft
- PLEASANTON
-

Discover 1050 Summermist Court a charming upper-floor condo nestled in a serene, gated community in the heart of San Jose. This move-in ready home combines comfort and convenience. The spacious living room features a high, vaulted ceiling adorned with a cozy fireplace. Through the sliding glass door leads to your own private patio oasis, prime for relaxation and peaceful views of the beautifully landscaped grounds and soothing water features. The bright and functional kitchen offers modern stainless steel appliances, updated cabinets with ample storage space, and the countertops offer plenty of workspace for prepping your culinary creations. The generously sized bedroom with a spacious closet offers a calm retreat to a long day. As part of a well-maintained community, amenities include a sparkling pool, tennis courts, and scenic walking paths for your enjoyment. The HOA covers exterior maintenance, garbage, roof, water, gas, and cable, leaving you responsible for just electricity and internet. In-unit washer and dryer hookups, along with assigned carport parking, provide added convenience. For those desiring the ease of commuting while still seeking a peaceful lifestyle, this home's proximity to Highways 101, 880, and 87 make it the ideal location.
- Days on Market
- 1 day
- Current Status
- Active
- Original Price
- $1,678,000
- List Price
- $1,678,000
- On Market Date
- May 14, 2025
- Property Type
- Single Family Home
- Area
- 3900 - Pleasanton
- Zip Code
- 94566
- MLS ID
- ML82006707
- APN
- 946-2552-041
- Year Built
- 1970
- Stories in Building
- 2
- Possession
- COE
- Data Source
- MLSL
- Origin MLS System
- MLSListings, Inc.
Vintage Hills Elementary School
Public K-5 Elementary
Students: 629 Distance: 0.2mi
Genius Kids-Pleasanton Bernal
Private PK-6
Students: 120 Distance: 0.3mi
Valley View Elementary School
Public K-5 Elementary
Students: 651 Distance: 0.6mi
Lighthouse Baptist School
Private K-12 Combined Elementary And Secondary, Religious, Nonprofit
Students: 23 Distance: 1.1mi
Pleasanton Adult And Career Education
Public n/a Adult Education
Students: NA Distance: 1.3mi
Village High School
Public 9-12 Continuation
Students: 113 Distance: 1.3mi
- Bed
- 5
- Bath
- 3 (2/1)
- Double Sinks, Full on Ground Floor, Half on Ground Floor, Primary - Stall Shower(s), Shower over Tub - 1, Tile, Updated Bath
- Parking
- 2
- Attached Garage, Gate / Door Opener
- SQ FT
- 2,417
- SQ FT Source
- Unavailable
- Lot SQ FT
- 7,382.0
- Lot Acres
- 0.169467 Acres
- Kitchen
- Cooktop - Electric, Countertop - Quartz, Dishwasher, Garbage Disposal, Microwave, Oven Range, Refrigerator
- Cooling
- Central AC
- Dining Room
- Breakfast Nook, Dining Area in Living Room
- Disclosures
- Natural Hazard Disclosure
- Family Room
- Separate Family Room
- Flooring
- Carpet, Laminate, Tile
- Foundation
- Concrete Perimeter
- Fire Place
- Living Room, Wood Burning
- Heating
- Central Forced Air
- Laundry
- In Garage
- Possession
- COE
- Architectural Style
- Ranch
- Fee
- Unavailable
MLS and other Information regarding properties for sale as shown in Theo have been obtained from various sources such as sellers, public records, agents and other third parties. This information may relate to the condition of the property, permitted or unpermitted uses, zoning, square footage, lot size/acreage or other matters affecting value or desirability. Unless otherwise indicated in writing, neither brokers, agents nor Theo have verified, or will verify, such information. If any such information is important to buyer in determining whether to buy, the price to pay or intended use of the property, buyer is urged to conduct their own investigation with qualified professionals, satisfy themselves with respect to that information, and to rely solely on the results of that investigation.
School data provided by GreatSchools. School service boundaries are intended to be used as reference only. To verify enrollment eligibility for a property, contact the school directly.
