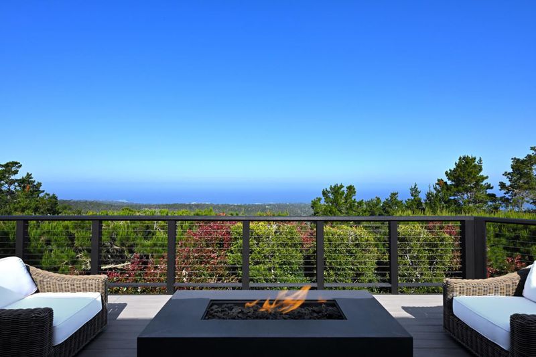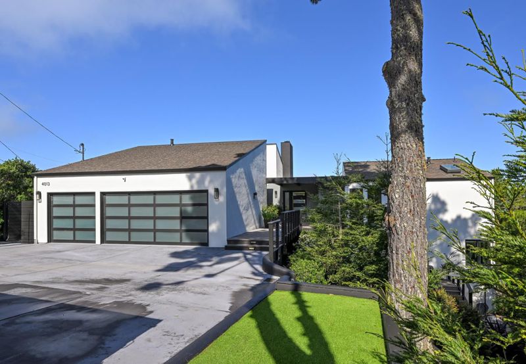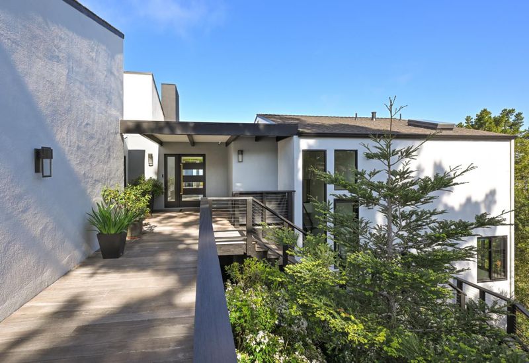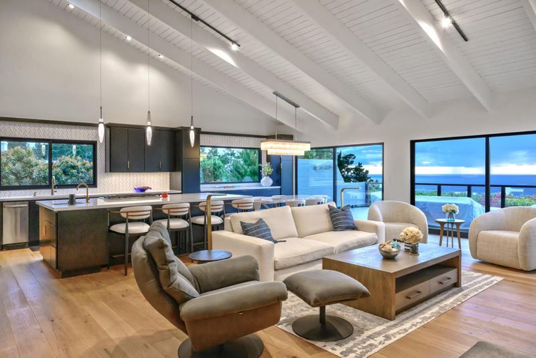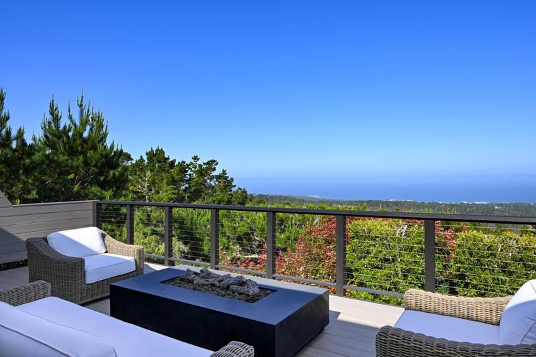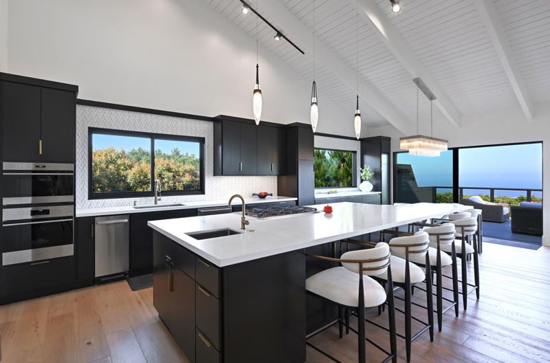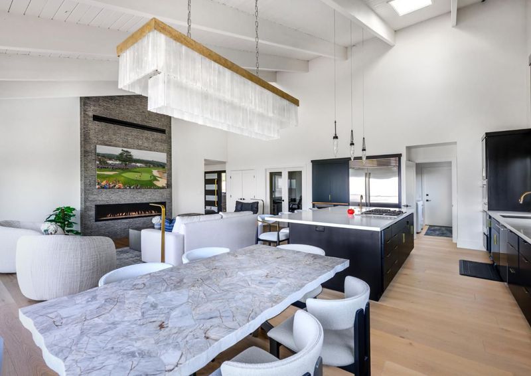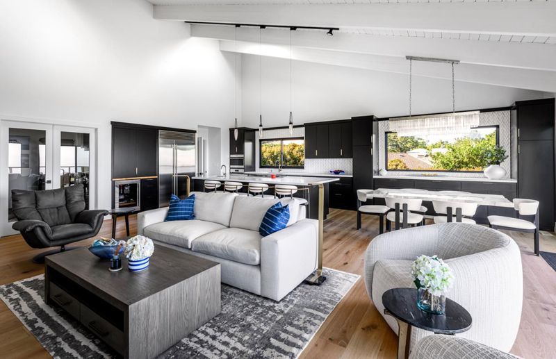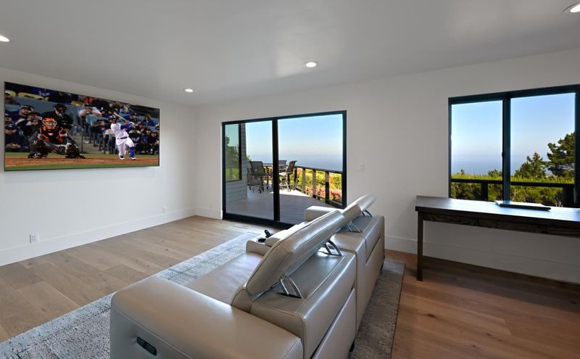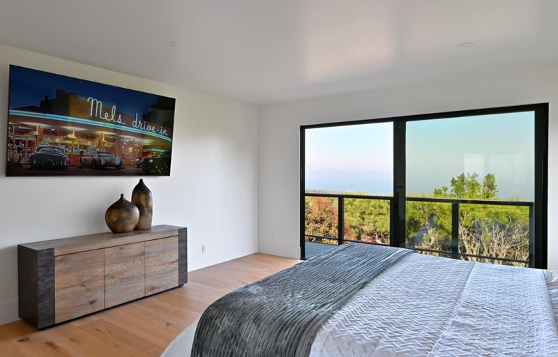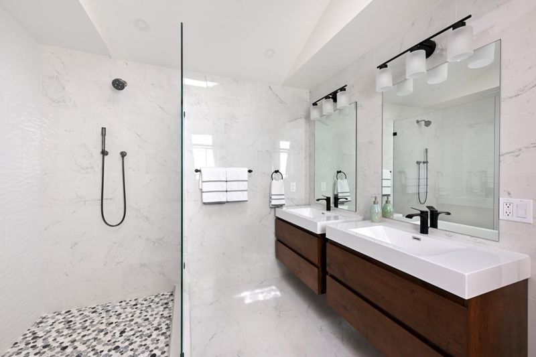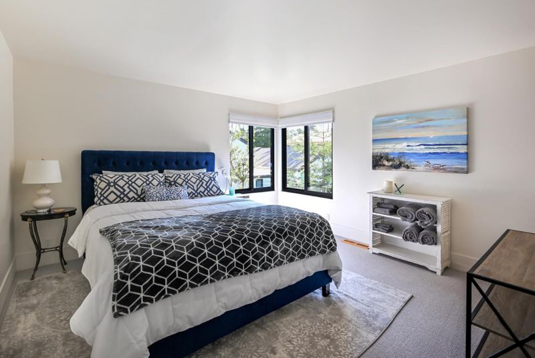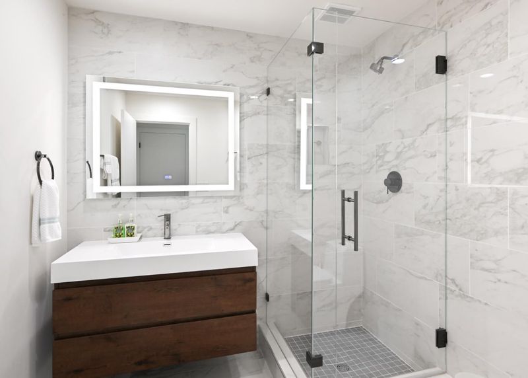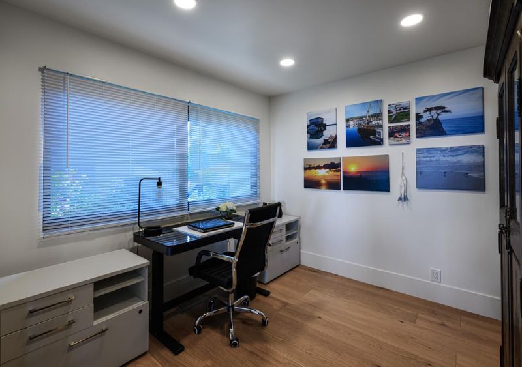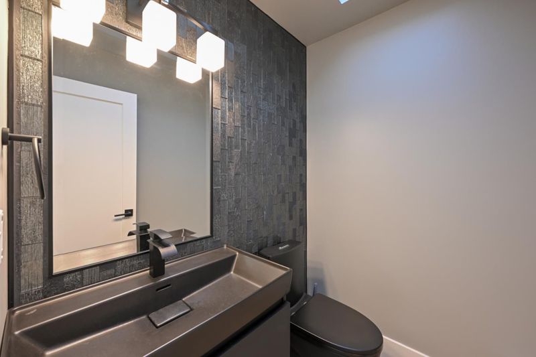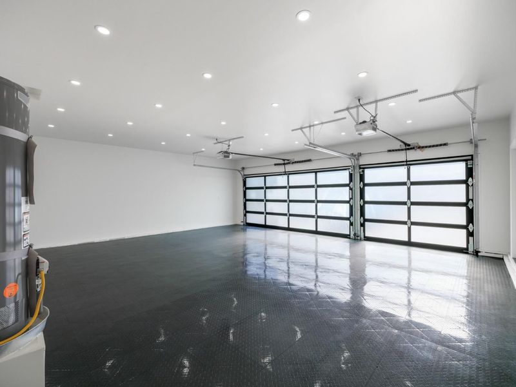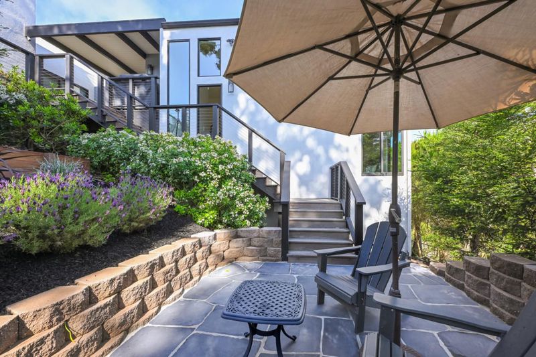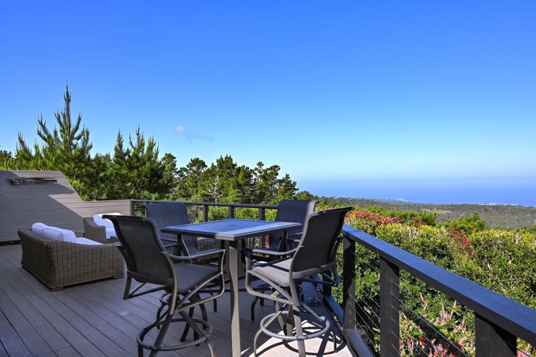
$4,450,000
2,851
SQ FT
$1,561
SQ/FT
4013 Los Altos Drive
@ El Bosque - 179 - Upper Forest, Shepherds Knoll, Ocean Pines, Pebble Beach
- 3 Bed
- 3 (2/1) Bath
- 7 Park
- 2,851 sqft
- Pebble Beach
-

-
Sat May 10, 2:00 pm - 4:00 pm
-
Sun May 11, 1:00 pm - 3:00 pm
Set at the zenith of elevation facing west in Pebble Beach, this exquisitely remodeled contemporary-style home presents sweeping panoramic ocean and bay views with an abundance of points of interest in between. From Poppy Hills golf course, Cypress Point, Bird Rock, MPCC club house and the white sands of Spanish Bay beach, this home gives you a true bird's eye view of the iconic Pebble Beach. At its heart, a great room, where high vaulted ceilings marry the kitchen, dining and living areas effortlessly highlighting the modern yet warm esthetic. An expansive view terrace runs the width of the house featuring 'sit down' views for all to enjoy. Continued on the same level is a separate media/family room, an office and a spacious primary suite with ocean views, a private terrace and ample closet space. Finished with oak hardwood floors, stone counters, and luxurious fixtures throughout, this home is both elegant and comfortable. The nicely landscaped grounds and private patio areas outside offer serene spaces for relaxation. Uncommon, this home includes an oversized three-car garage, perfect for showcasing your favorite rides. This property is truly a rare find, where breathtaking views, quality craftsmanship, and ambiance combine to create an unparalleled living experience.
- Days on Market
- 8 days
- Current Status
- Active
- Original Price
- $4,450,000
- List Price
- $4,450,000
- On Market Date
- May 1, 2025
- Property Type
- Single Family Home
- Area
- 179 - Upper Forest, Shepherds Knoll, Ocean Pines
- Zip Code
- 93953
- MLS ID
- ML82005150
- APN
- 008-112-032-000
- Year Built
- 1990
- Stories in Building
- 2
- Possession
- COE
- Data Source
- MLSL
- Origin MLS System
- MLSListings, Inc.
Walter Colton
Public 6-8 Elementary, Yr Round
Students: 569 Distance: 0.6mi
Monte Vista
Public K-5
Students: 365 Distance: 0.9mi
Pacific Oaks Children's School
Private PK-2 Alternative, Coed
Students: NA Distance: 1.3mi
Community High (Continuation) School
Public 9-12 Continuation
Students: 21 Distance: 1.3mi
Monterey Bay Charter School
Charter K-8 Elementary, Waldorf
Students: 464 Distance: 1.3mi
Monterey High School
Public 9-12 Secondary, Yr Round
Students: 1350 Distance: 1.3mi
- Bed
- 3
- Bath
- 3 (2/1)
- Double Sinks, Primary - Oversized Tub, Skylight, Stall Shower, Tile
- Parking
- 7
- Attached Garage
- SQ FT
- 2,851
- SQ FT Source
- Unavailable
- Lot SQ FT
- 13,668.0
- Lot Acres
- 0.313774 Acres
- Kitchen
- Cooktop - Gas, Countertop - Granite, Dishwasher, Exhaust Fan, Garbage Disposal, Hookups - Gas, Ice Maker, Island, Microwave, Oven Range - Built-In, Pantry
- Cooling
- None
- Dining Room
- Breakfast Bar, Skylight, Dining Area
- Disclosures
- NHDS Report
- Family Room
- Separate Family Room
- Flooring
- Tile, Carpet, Hardwood
- Foundation
- Concrete Perimeter and Slab
- Fire Place
- Gas Burning
- Heating
- Central Forced Air - Gas, Fireplace
- Laundry
- Washer / Dryer, Tub / Sink, Dryer
- Views
- Bay, Forest / Woods, Golf Course, Greenbelt, Ocean, Water
- Possession
- COE
- Architectural Style
- Contemporary, Ranch
- Fee
- Unavailable
MLS and other Information regarding properties for sale as shown in Theo have been obtained from various sources such as sellers, public records, agents and other third parties. This information may relate to the condition of the property, permitted or unpermitted uses, zoning, square footage, lot size/acreage or other matters affecting value or desirability. Unless otherwise indicated in writing, neither brokers, agents nor Theo have verified, or will verify, such information. If any such information is important to buyer in determining whether to buy, the price to pay or intended use of the property, buyer is urged to conduct their own investigation with qualified professionals, satisfy themselves with respect to that information, and to rely solely on the results of that investigation.
School data provided by GreatSchools. School service boundaries are intended to be used as reference only. To verify enrollment eligibility for a property, contact the school directly.
