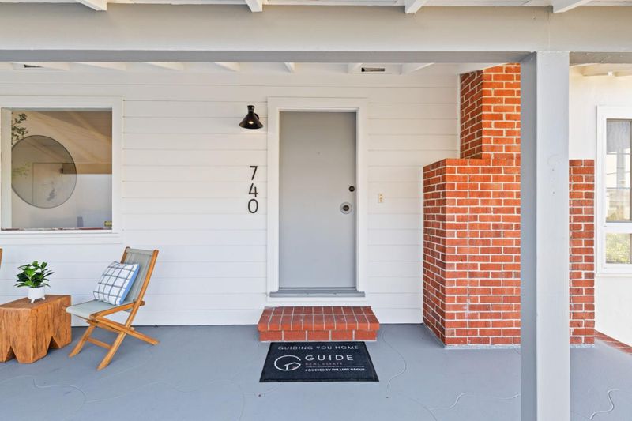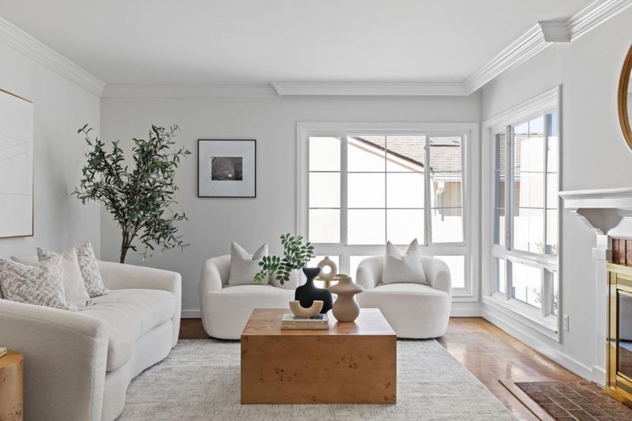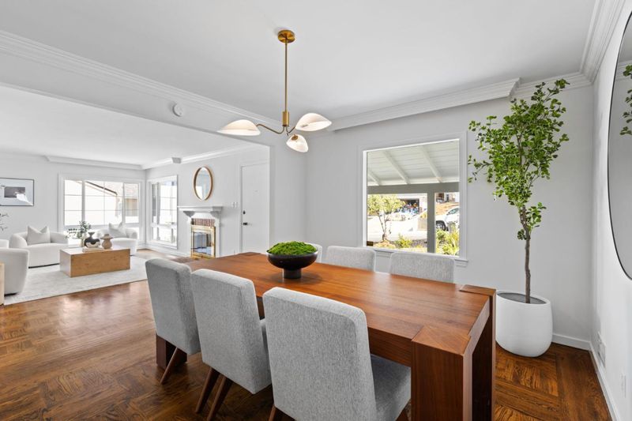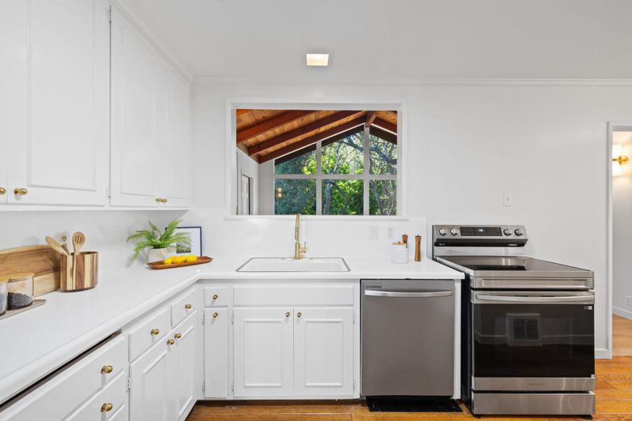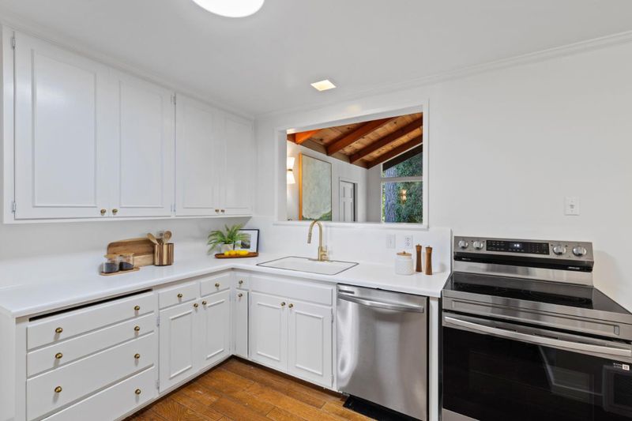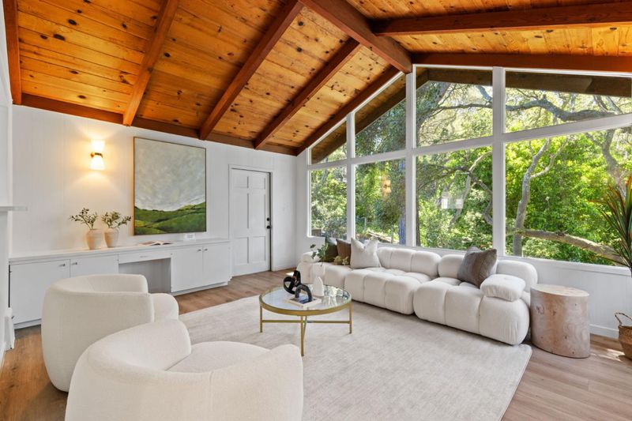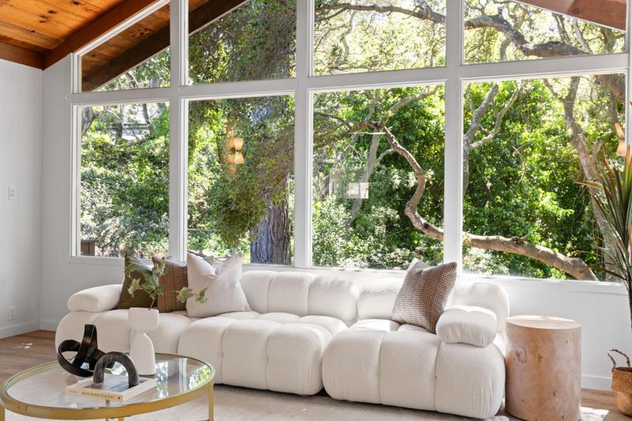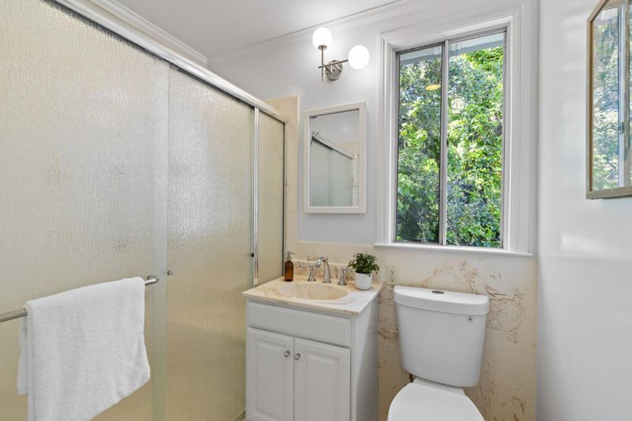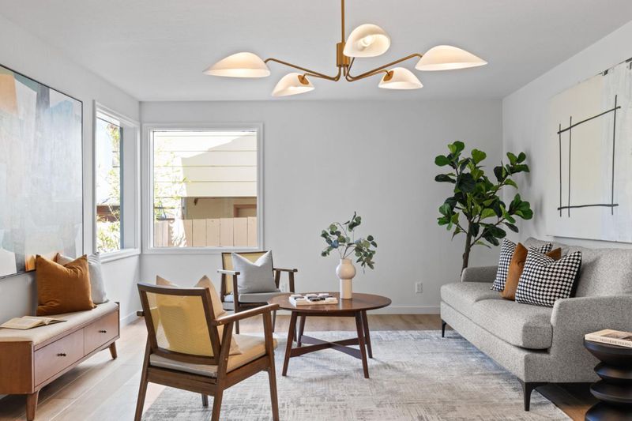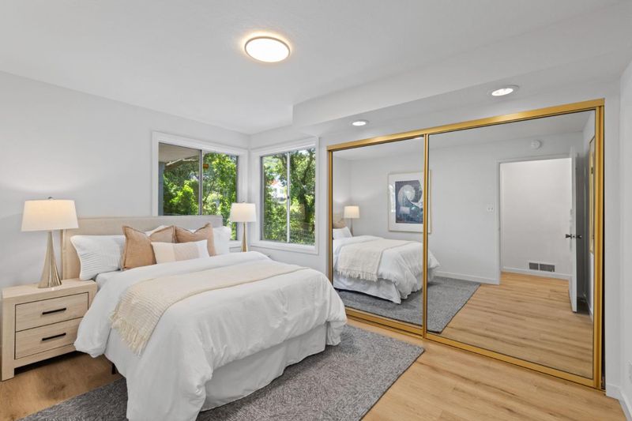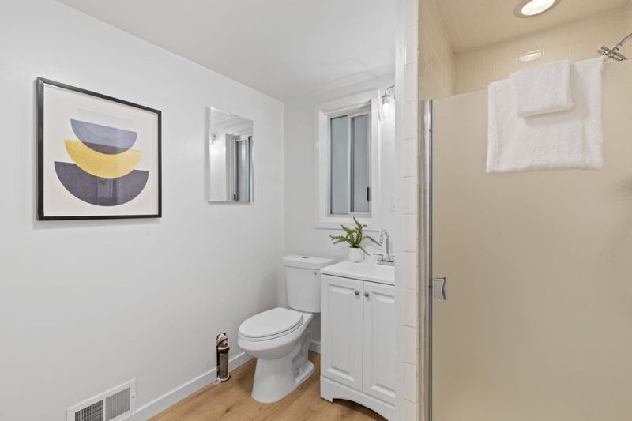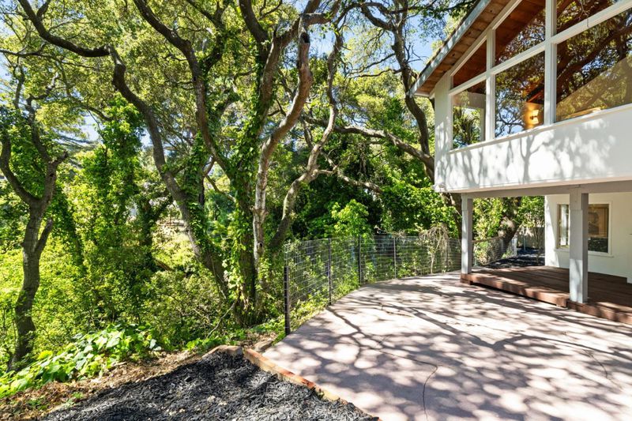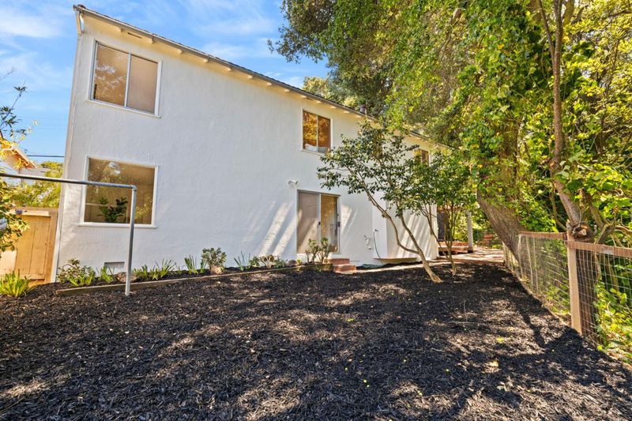
$1,895,000
2,095
SQ FT
$905
SQ/FT
740 Barcelona Drive
@ Bayview Ave - 490 - Capuchino, Millbrae
- 4 Bed
- 2 Bath
- 4 Park
- 2,095 sqft
- MILLBRAE
-

-
Thu May 15, 5:00 pm - 7:00 pm
(650)766-5300
-
Sat May 17, 1:00 pm - 4:00 pm
(650)766-5300
-
Sun May 18, 1:00 pm - 4:00 pm
(650)766-5300
You can search the world over and you will find your way home here on Barcelona! This stunning and spacious 4 bedroom 2 bath retreat with 2,095 sqft is perfectly placed on an 11,161 sqft creekside lot, surrounded in serenity! Freshly painted both inside and out, new flooring, new appliances, new landscaping, new lighting, new hardware and more allows you to move right in and begin making memories that will last a lifetime! The wall of glass in the family room invites mother nature to be your every day artist! Incredible large basement, 2 zone heating, close to schools, freeways 101 and 280, San Francisco airport and more! Make this dream a reality and put it at the top of your must see list today!
- Days on Market
- 1 day
- Current Status
- Active
- Original Price
- $1,895,000
- List Price
- $1,895,000
- On Market Date
- May 13, 2025
- Property Type
- Single Family Home
- Area
- 490 - Capuchino
- Zip Code
- 94030
- MLS ID
- ML82006702
- APN
- 021-066-170
- Year Built
- 1950
- Stories in Building
- 1
- Possession
- COE
- Data Source
- MLSL
- Origin MLS System
- MLSListings, Inc.
Capuchino High School
Public 9-12 Secondary
Students: 1187 Distance: 0.4mi
El Crystal Elementary School
Public K-5 Elementary, Coed
Students: 262 Distance: 0.4mi
Green Hills Elementary School
Public K-5 Elementary
Students: 402 Distance: 0.5mi
Meadows Elementary School
Public K-5 Elementary, Coed
Students: 438 Distance: 0.5mi
St. Robert
Private K-8 Elementary, Religious, Coed
Students: 314 Distance: 0.6mi
Parkside Intermediate School
Public 6-8 Middle
Students: 789 Distance: 0.7mi
- Bed
- 4
- Bath
- 2
- Full on Ground Floor, Stall Shower, Stall Shower - 2+
- Parking
- 4
- Attached Garage, Off-Street Parking
- SQ FT
- 2,095
- SQ FT Source
- Unavailable
- Lot SQ FT
- 11,161.0
- Lot Acres
- 0.256221 Acres
- Kitchen
- Countertop - Laminate, Dishwasher, Garbage Disposal, Hookups - Gas, Oven Range - Electric
- Cooling
- None
- Dining Room
- Eat in Kitchen, Formal Dining Room
- Disclosures
- Natural Hazard Disclosure
- Family Room
- Separate Family Room
- Flooring
- Hardwood, Vinyl / Linoleum
- Foundation
- Concrete Perimeter and Slab
- Fire Place
- Living Room, Wood Burning
- Heating
- Central Forced Air, Gas, Heating - 2+ Zones
- Laundry
- Inside, Washer / Dryer
- Views
- Forest / Woods, Garden / Greenbelt, Neighborhood, River / Stream
- Possession
- COE
- Architectural Style
- Traditional
- Fee
- Unavailable
MLS and other Information regarding properties for sale as shown in Theo have been obtained from various sources such as sellers, public records, agents and other third parties. This information may relate to the condition of the property, permitted or unpermitted uses, zoning, square footage, lot size/acreage or other matters affecting value or desirability. Unless otherwise indicated in writing, neither brokers, agents nor Theo have verified, or will verify, such information. If any such information is important to buyer in determining whether to buy, the price to pay or intended use of the property, buyer is urged to conduct their own investigation with qualified professionals, satisfy themselves with respect to that information, and to rely solely on the results of that investigation.
School data provided by GreatSchools. School service boundaries are intended to be used as reference only. To verify enrollment eligibility for a property, contact the school directly.


