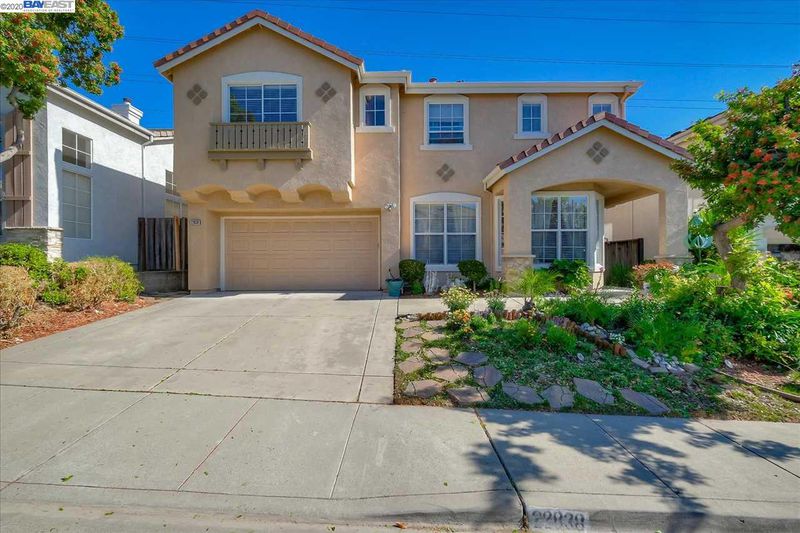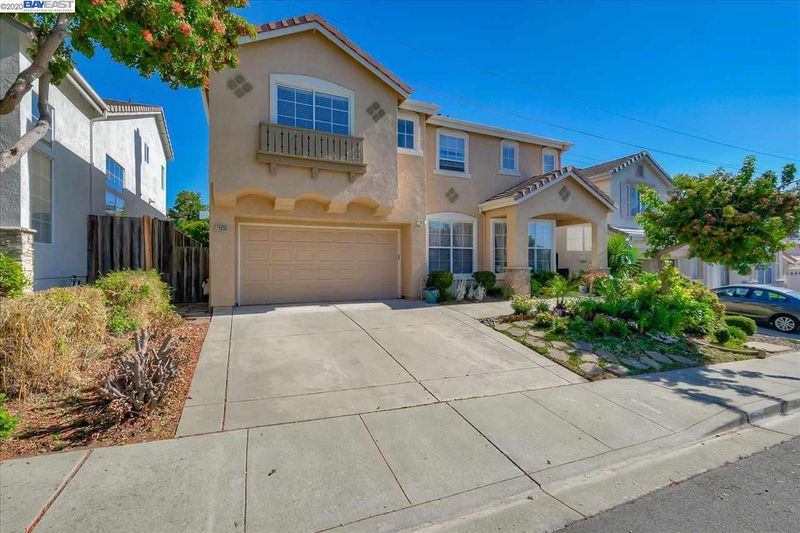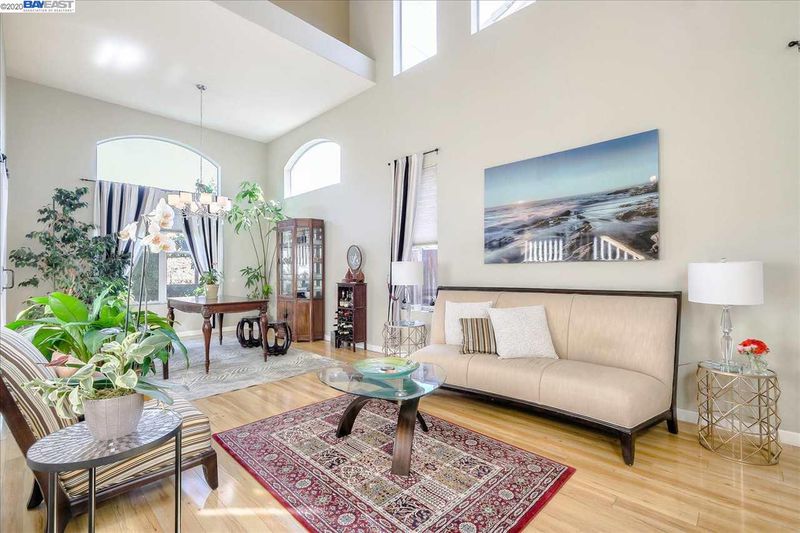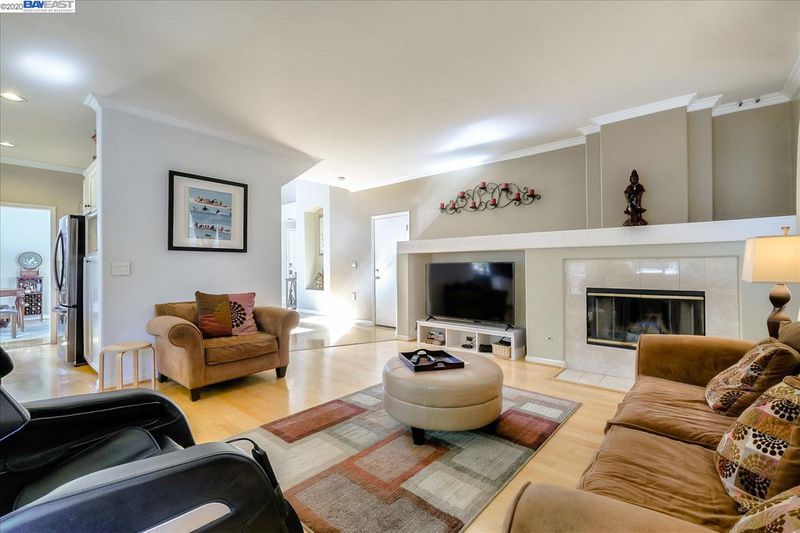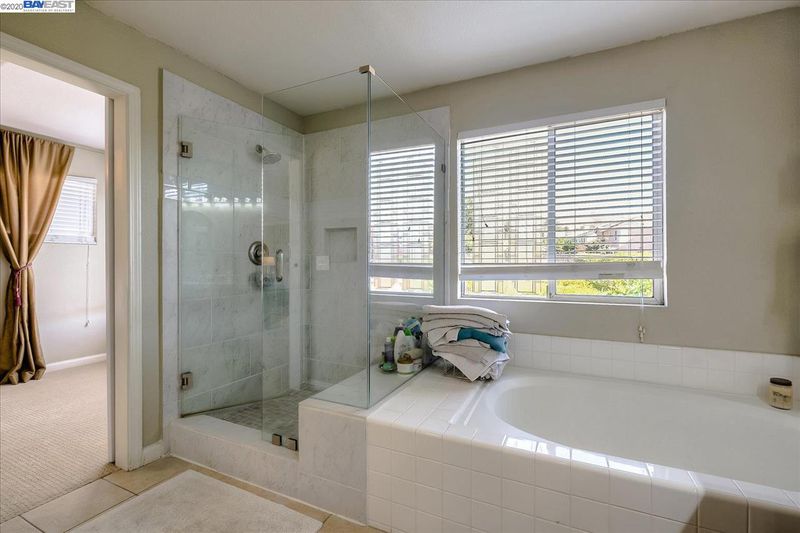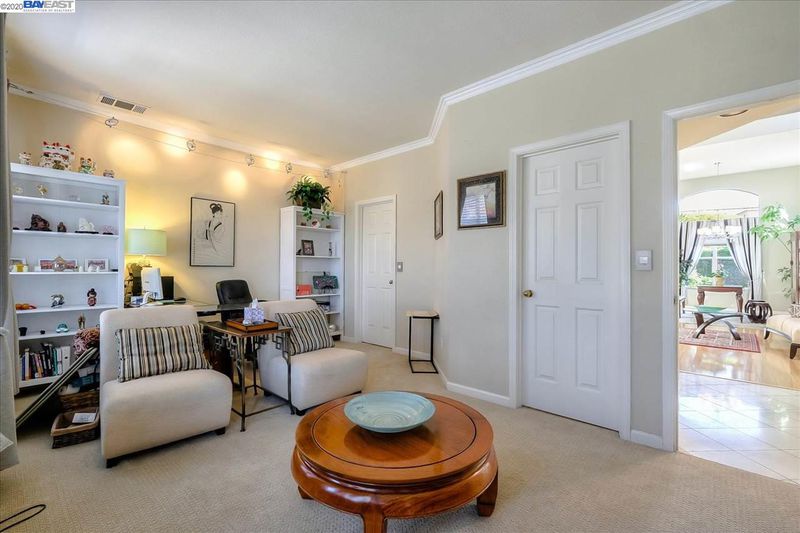 Sold 1.7% Over Asking
Sold 1.7% Over Asking
$1,220,000
2,522
SQ FT
$484
SQ/FT
22838 Lakemont Pl
@ Bollinger Canyon - 5 CANYONS, Castro Valley
- 5 Bed
- 3 Bath
- 2 Park
- 2,522 sqft
- CASTRO VALLEY
-

This Beautiful Five Canyons Shea Home is waiting for you! A gourmet kitchen with spacious granite counters, food prep island, under cabinet lighting & stainless steel appliances are perfect for holiday entertaining with family & friends. Just off the kitchen is a family room with fireplace perfect to read a book on a cozy night and a private backyard. The living room/dining room boast of gorgeous high ceilings allowing plenty of natural light through the beautiful large windows. A downstairs master suite with full bath and walk-in closet or a private office makes this home a delight. Upstairs find a spacious master bedroom with walk-in closets, and dual sink bathroom. Three bedrooms, laundry room and secondary bathroom make this an amazing floor plan! Highly-rated Castro Valley School District just minutes away. Easily walk to the Ridge Trail Park & enjoy a morning hike. Just minutes to 5 Canyons Park & Open Space, shopping, centrally located to freeway 680/580/238 and BART.
- Current Status
- Sold
- Sold Price
- $1,220,000
- Over List Price
- 1.7%
- Original Price
- $1,199,999
- List Price
- $1,199,999
- On Market Date
- Oct 25, 2020
- Contract Date
- Nov 5, 2020
- Close Date
- Nov 20, 2020
- Property Type
- Detached
- D/N/S
- 5 CANYONS
- Zip Code
- 94552
- MLS ID
- 40926896
- APN
- 417-163-58
- Year Built
- 1998
- Stories in Building
- Unavailable
- Possession
- COE
- COE
- Nov 20, 2020
- Data Source
- MAXEBRDI
- Origin MLS System
- BAY EAST
Woodroe Woods School
Private PK-5 Elementary, Coed
Students: 130 Distance: 0.6mi
Independent Elementary School
Public K-5 Elementary
Students: 626 Distance: 0.7mi
Fairview Elementary School
Public K-6 Elementary
Students: 549 Distance: 0.8mi
Palomares Elementary School
Public K-5 Elementary
Students: 143 Distance: 1.0mi
Creekside Middle School
Public 6-8 Middle
Students: 781 Distance: 1.2mi
Canyon Middle School
Public 6-8 Middle
Students: 1391 Distance: 1.2mi
- Bed
- 5
- Bath
- 3
- Parking
- 2
- Attached Garage, Int Access From Garage, Side Yard Access
- SQ FT
- 2,522
- SQ FT Source
- Public Records
- Lot SQ FT
- 4,004.0
- Lot Acres
- 0.091919 Acres
- Pool Info
- Above Ground, Hot Tub
- Kitchen
- Counter - Stone, Dishwasher, Eat In Kitchen, Garbage Disposal, Gas Range/Cooktop, Island, Range/Oven Free Standing, Updated Kitchen
- Cooling
- Central 2 Or 2+ Zones A/C, Ceiling Fan(s)
- Disclosures
- None
- Exterior Details
- Stucco
- Flooring
- Hardwood Floors, Laminate, Tile, Carpet
- Foundation
- Slab
- Fire Place
- Family Room, Gas Starter, Stone
- Heating
- Forced Air 2 Zns or More
- Laundry
- Dryer, In Laundry Room, Washer, Cabinets, Electric
- Upper Level
- 4 Bedrooms, 2 Baths, Primary Bedrm Suite - 1, Laundry Facility
- Main Level
- 1 Bedroom, 1 Bath, No Steps to Entry, Main Entry
- Views
- Greenbelt, Park
- Possession
- COE
- Architectural Style
- Mediterranean
- Non-Master Bathroom Includes
- Shower Over Tub, Stall Shower, Tile, Double Sinks, Window
- Construction Status
- Existing
- Additional Equipment
- Garage Door Opener, Mirrored Closet Door(s), Water Heater Gas, Window Coverings, Carbon Mon Detector, Smoke Detector, Cable Available, Internet Available
- Lot Description
- Regular
- Pool
- Above Ground, Hot Tub
- Roof
- Tile
- Solar
- None
- Terms
- Cash, Conventional
- Water and Sewer
- Water - Public
- Yard Description
- Back Yard, Fenced, Front Yard, Side Yard, Sprinklers Automatic, Sprinklers Back, Sprinklers Front
- * Fee
- $67
- Name
- LAKEWOOD
- Phone
- 510-888-8965
- *Fee includes
- Common Area Maint
MLS and other Information regarding properties for sale as shown in Theo have been obtained from various sources such as sellers, public records, agents and other third parties. This information may relate to the condition of the property, permitted or unpermitted uses, zoning, square footage, lot size/acreage or other matters affecting value or desirability. Unless otherwise indicated in writing, neither brokers, agents nor Theo have verified, or will verify, such information. If any such information is important to buyer in determining whether to buy, the price to pay or intended use of the property, buyer is urged to conduct their own investigation with qualified professionals, satisfy themselves with respect to that information, and to rely solely on the results of that investigation.
School data provided by GreatSchools. School service boundaries are intended to be used as reference only. To verify enrollment eligibility for a property, contact the school directly.
