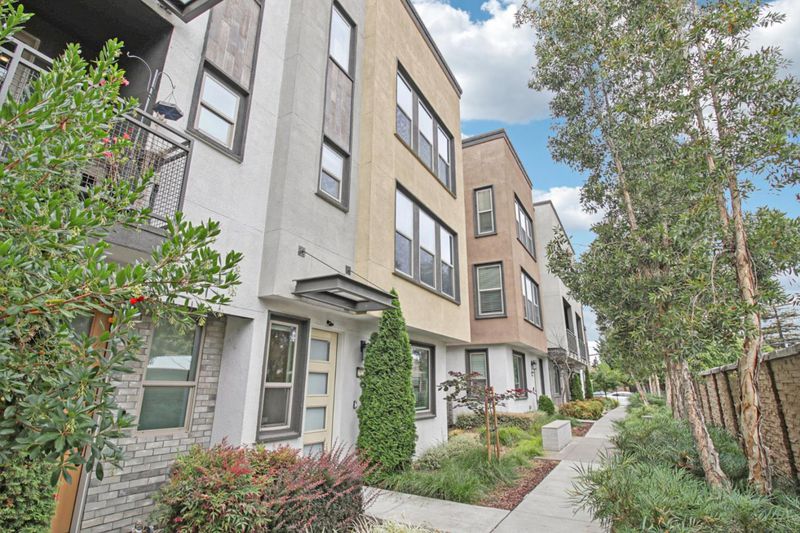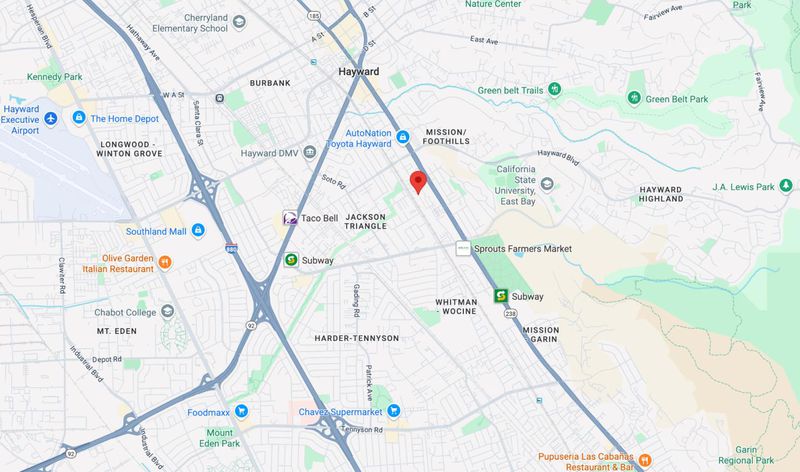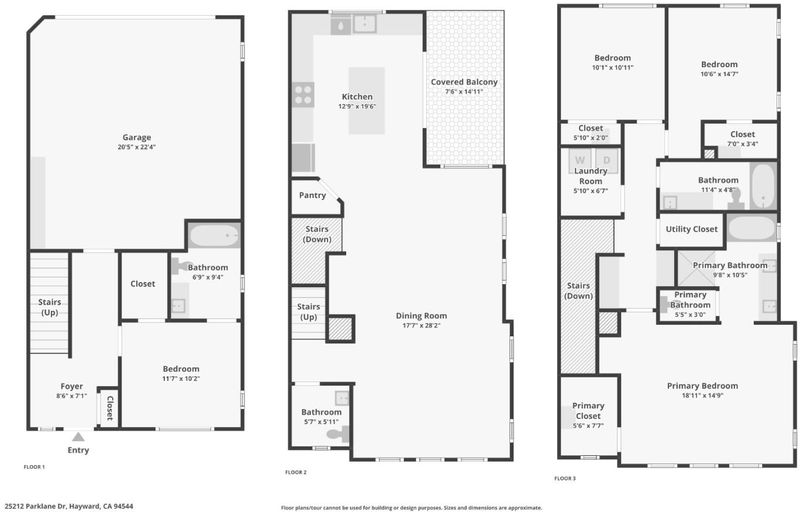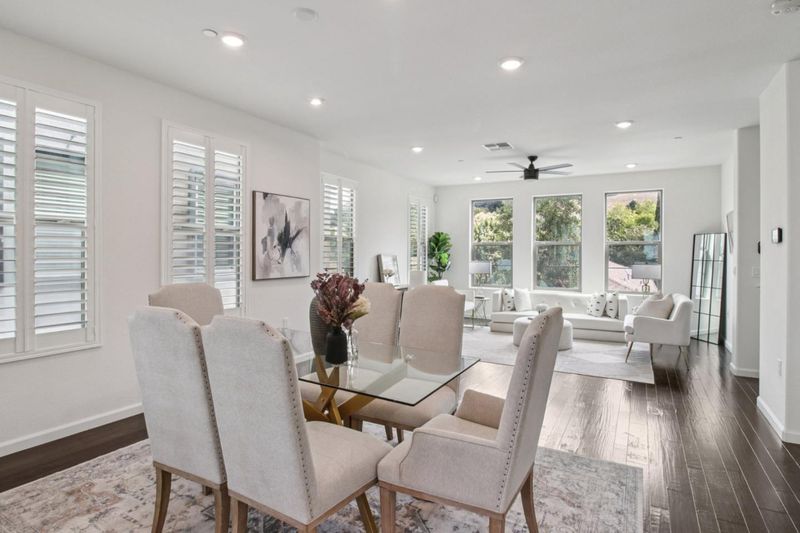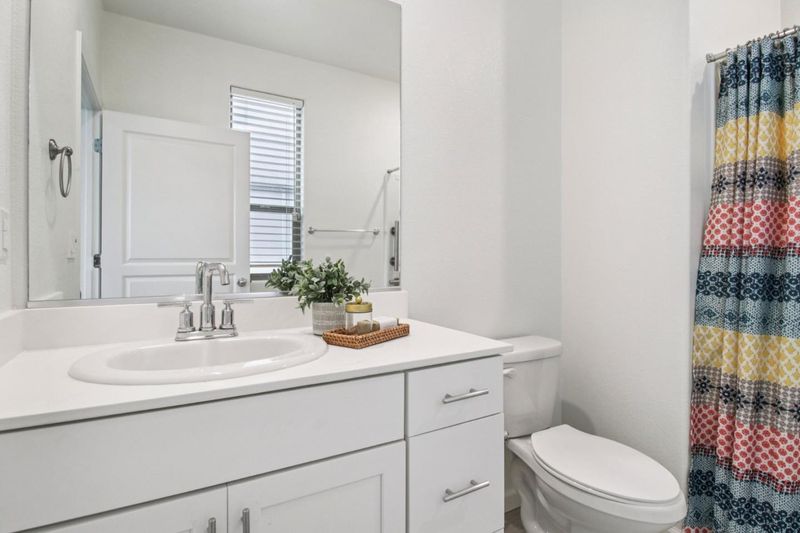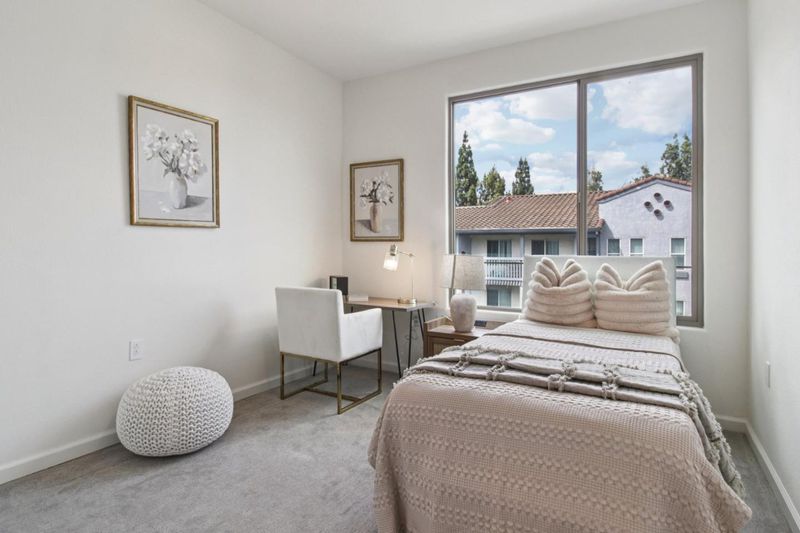
$949,000
2,184
SQ FT
$435
SQ/FT
25212 Parklane Drive
@ Berry Drive - 3400 - Hayward, Hayward
- 4 Bed
- 4 (3/1) Bath
- 2 Park
- 2,184 sqft
- HAYWARD
-

-
Sun Jul 27, 1:00 pm - 2:00 pm
Discover this beautifully upgraded 4-bedroom, 3.5-bathroom home offering 2,184 sq ft of bright, open living space in the heart of Hayward. A junior suite on the ground level provides flexibility for guests, in-laws, or a home office. The open-concept layout connects the living, dining, and kitchen area, perfect for entertaining. The kitchen features granite counters, a gas cooktop, electric oven, pantry, and a large island that flows into the family room. The upstairs primary suite boasts a walk-in closet and an upgraded bath with dual sinks and solid surface finishes. All bathrooms include modern fixtures and dual-flush toilets. Flooring throughout is a mix of laminate and carpet. Energy-efficient upgrades include solar panels, Energy Star appliances, smart home features, a tankless water heater, and double-pane windows. Upstairs laundry includes gas and electric hookups. Community amenities include a playground, BBQ area, and garden. Just blocks from the new Hayward Center featuring Sprouts, Ross, HomeGoods, Canes, In-N-Out, Starbucks, and more. Enjoy outdoor escapes at Garin Regional Park and Lake Chabot. Easy access to I-580, I-880 & I-680.
- Days on Market
- 3 days
- Current Status
- Active
- Original Price
- $949,000
- List Price
- $949,000
- On Market Date
- Jul 24, 2025
- Property Type
- Townhouse
- Area
- 3400 - Hayward
- Zip Code
- 94544
- MLS ID
- ML82015859
- APN
- 444-0082-040
- Year Built
- 2019
- Stories in Building
- 3
- Possession
- Unavailable
- Data Source
- MLSL
- Origin MLS System
- MLSListings, Inc.
Harder Elementary School
Public K-6 Elementary
Students: 569 Distance: 0.3mi
Silver Oak High School - Public Montessori Charter
Charter 9-12 Coed
Students: 218 Distance: 0.4mi
Golden Oak Montessori of Hayward School
Charter 1-8
Students: 249 Distance: 0.4mi
Montessori Children's House Of Hayward
Private K-3 Montessori, Elementary, Coed
Students: 65 Distance: 0.7mi
Victory Academy
Private 7, 9-11 Secondary, Coed
Students: NA Distance: 0.9mi
Highland
Public K-12
Students: 23 Distance: 0.9mi
- Bed
- 4
- Bath
- 4 (3/1)
- Double Sinks, Marble, Solid Surface, Tile, Tub, Dual Flush Toilet
- Parking
- 2
- Attached Garage, Gate / Door Opener, Guest / Visitor Parking, Lighted Parking Area
- SQ FT
- 2,184
- SQ FT Source
- Unavailable
- Lot SQ FT
- 9,244.0
- Lot Acres
- 0.212213 Acres
- Kitchen
- Countertop - Granite, Dishwasher, Cooktop - Gas, Microwave, Pantry, Exhaust Fan, Oven - Electric
- Cooling
- Central AC, Multi-Zone
- Dining Room
- Breakfast Nook
- Disclosures
- NHDS Report
- Family Room
- Kitchen / Family Room Combo
- Flooring
- Laminate, Carpet
- Foundation
- Reinforced Concrete, Foundation Moisture Barrier, Concrete Slab
- Heating
- Heating - 2+ Zones, Solar, Central Forced Air
- Laundry
- Gas Hookup, Electricity Hookup (220V), Upper Floor, Inside
- Architectural Style
- Modern / High Tech
- * Fee
- $357
- Name
- Vierra Moore
- *Fee includes
- Landscaping / Gardening, Common Area Electricity, Recreation Facility, and Insurance - Structure
MLS and other Information regarding properties for sale as shown in Theo have been obtained from various sources such as sellers, public records, agents and other third parties. This information may relate to the condition of the property, permitted or unpermitted uses, zoning, square footage, lot size/acreage or other matters affecting value or desirability. Unless otherwise indicated in writing, neither brokers, agents nor Theo have verified, or will verify, such information. If any such information is important to buyer in determining whether to buy, the price to pay or intended use of the property, buyer is urged to conduct their own investigation with qualified professionals, satisfy themselves with respect to that information, and to rely solely on the results of that investigation.
School data provided by GreatSchools. School service boundaries are intended to be used as reference only. To verify enrollment eligibility for a property, contact the school directly.
