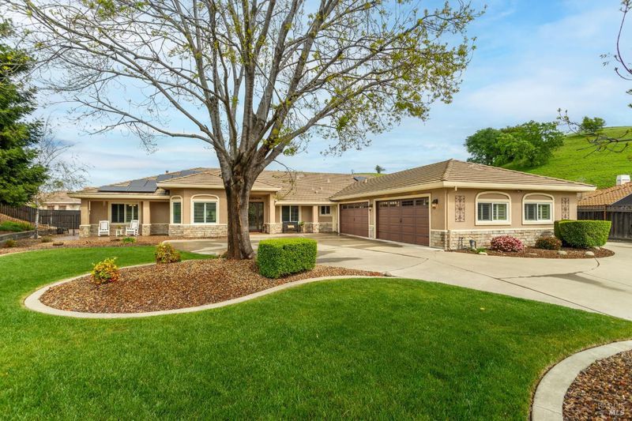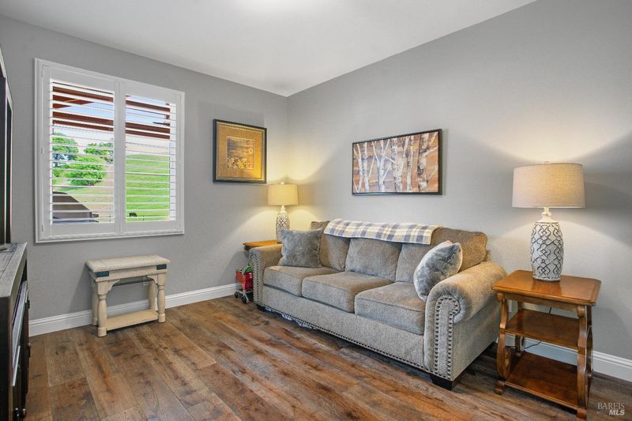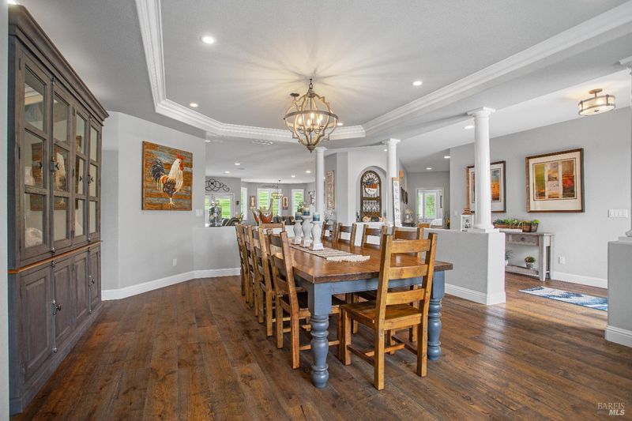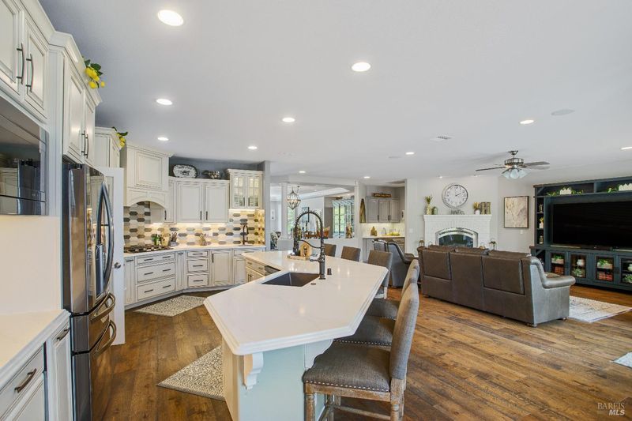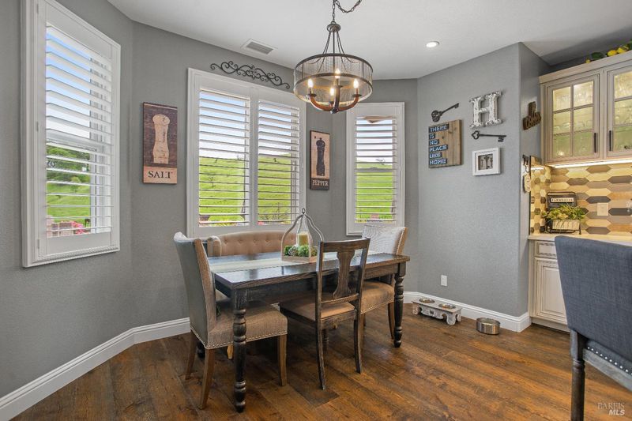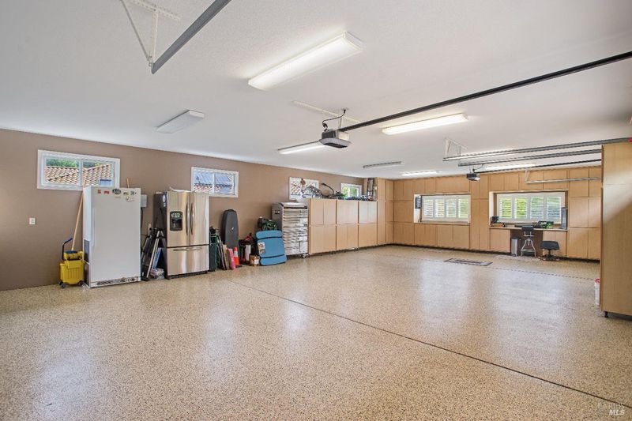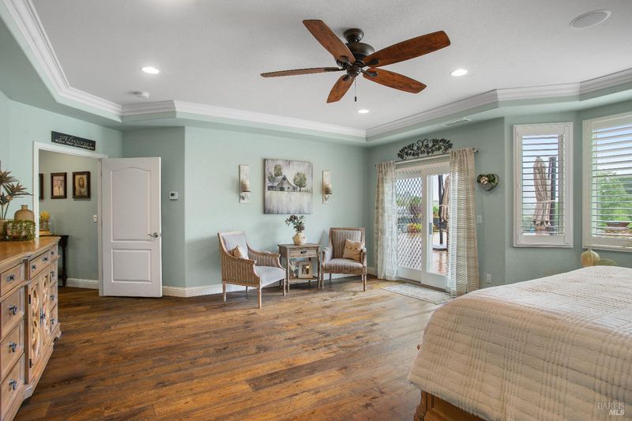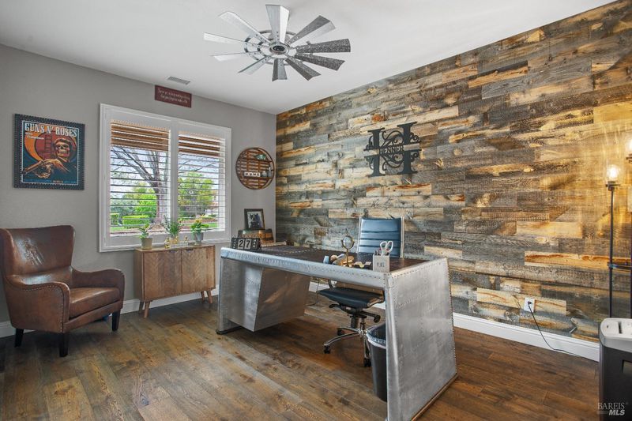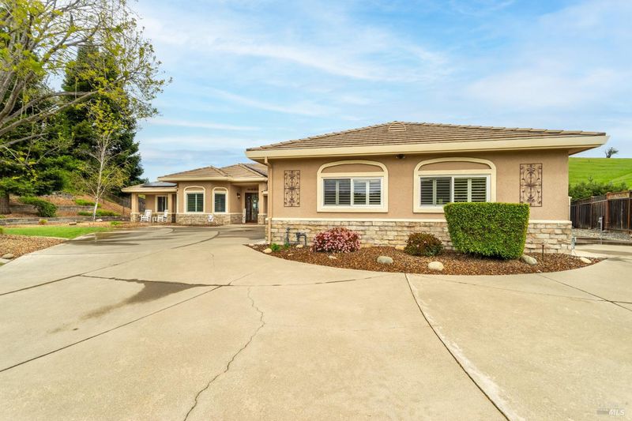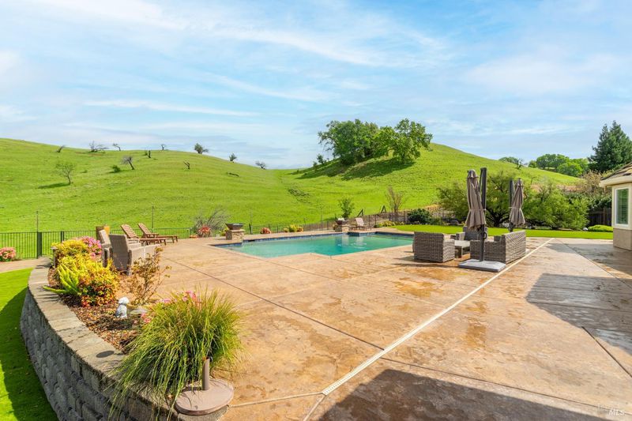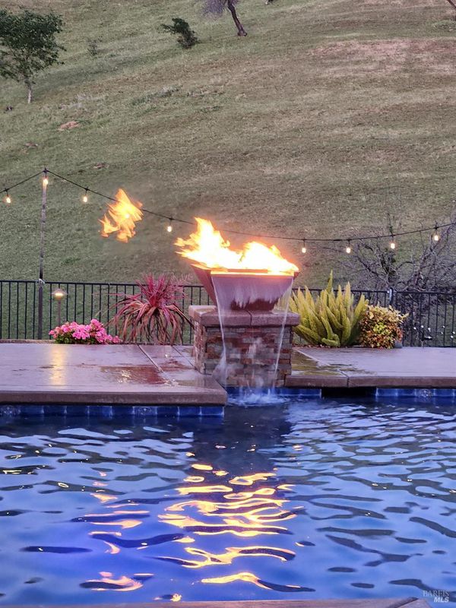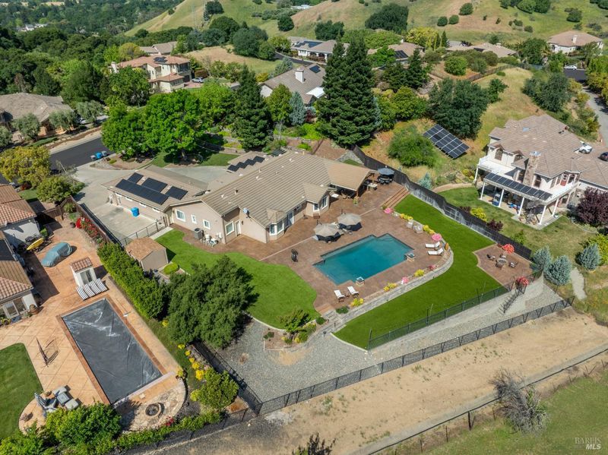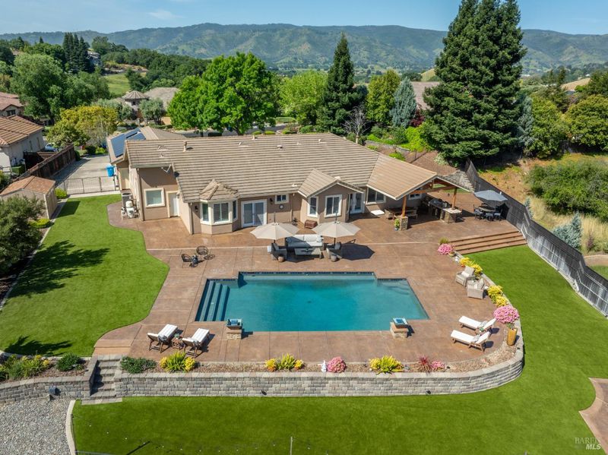
$1,690,000
3,510
SQ FT
$481
SQ/FT
6121 N Vine Street
@ Gibson canyon - Vacaville 1, Vacaville
- 4 Bed
- 3 Bath
- 4 Park
- 3,510 sqft
- Vacaville
-

-
Sat May 10, 12:00 pm - 3:00 pm
JACKPOT !Look no further. This beautifully updated home has it all! Exquisite sought after gated community. Step into your own private paradise with a stunning resort-like backyard featuring a sparkling pool, outdoor kitchen, and ample space to relax or entertain. Very private backyard that backs up to beautiful rolling hills. Whether you're hosting summer BBQs or enjoying quiet evenings under the stars, this backyard is made for memories. Inside, the home shines with modern updates throughout, offering both style and comfort. The kitchen is fully remodeled, perfect for the home chef. Home is also equipped with a good size home office/play room, and of course a Generac just in case of a power outage! Enjoy the benefits of paid-off solar, keeping your energy costs low year-round. Got toys? You're covered there's tons of parking for your RV, boat, or extra vehicles, making it a rare find in this area. This home is truly move-in ready, and waiting for you!
- Days on Market
- 1 day
- Current Status
- Active
- Original Price
- $1,690,000
- List Price
- $1,690,000
- On Market Date
- May 9, 2025
- Property Type
- Single Family Residence
- Area
- Vacaville 1
- Zip Code
- 95688
- MLS ID
- 325031283
- APN
- 0123-433-020
- Year Built
- 2003
- Stories in Building
- Unavailable
- Possession
- Close Of Escrow
- Data Source
- BAREIS
- Origin MLS System
Browns Valley Elementary School
Public K-6 Elementary, Yr Round
Students: 789 Distance: 0.5mi
Orchard Elementary School
Public K-6 Elementary
Students: 393 Distance: 0.8mi
The Providence School
Private 2-8 Religious, Coed
Students: NA Distance: 0.9mi
Faith Academy
Private K-12 Religious, Nonprofit
Students: NA Distance: 1.0mi
Faith Academy
Private K-12
Students: 19 Distance: 1.0mi
Edwin Markham Elementary School
Public K-6 Elementary
Students: 911 Distance: 1.1mi
- Bed
- 4
- Bath
- 3
- Double Sinks, Soaking Tub, Tile, Walk-In Closet
- Parking
- 4
- Attached, Boat Storage, Garage Door Opener, Interior Access, RV Possible, Workshop in Garage
- SQ FT
- 3,510
- SQ FT Source
- Assessor Auto-Fill
- Lot SQ FT
- 34,151.0
- Lot Acres
- 0.784 Acres
- Pool Info
- Built-In, Gunite Construction
- Kitchen
- Breakfast Area, Island, Quartz Counter
- Cooling
- Central, Whole House Fan
- Dining Room
- Formal Area, Formal Room
- Exterior Details
- BBQ Built-In, Covered Courtyard
- Family Room
- View
- Living Room
- View
- Flooring
- Wood
- Foundation
- Slab
- Fire Place
- Family Room, Primary Bedroom
- Heating
- Central
- Laundry
- Cabinets, Inside Area
- Main Level
- Bedroom(s), Dining Room, Family Room, Full Bath(s), Garage, Kitchen, Living Room, Primary Bedroom
- Views
- Hills, Mountains
- Possession
- Close Of Escrow
- Architectural Style
- Craftsman
- * Fee
- $125
- Name
- North Vine Estates
- Phone
- (000) 000-0000
- *Fee includes
- Management
MLS and other Information regarding properties for sale as shown in Theo have been obtained from various sources such as sellers, public records, agents and other third parties. This information may relate to the condition of the property, permitted or unpermitted uses, zoning, square footage, lot size/acreage or other matters affecting value or desirability. Unless otherwise indicated in writing, neither brokers, agents nor Theo have verified, or will verify, such information. If any such information is important to buyer in determining whether to buy, the price to pay or intended use of the property, buyer is urged to conduct their own investigation with qualified professionals, satisfy themselves with respect to that information, and to rely solely on the results of that investigation.
School data provided by GreatSchools. School service boundaries are intended to be used as reference only. To verify enrollment eligibility for a property, contact the school directly.
