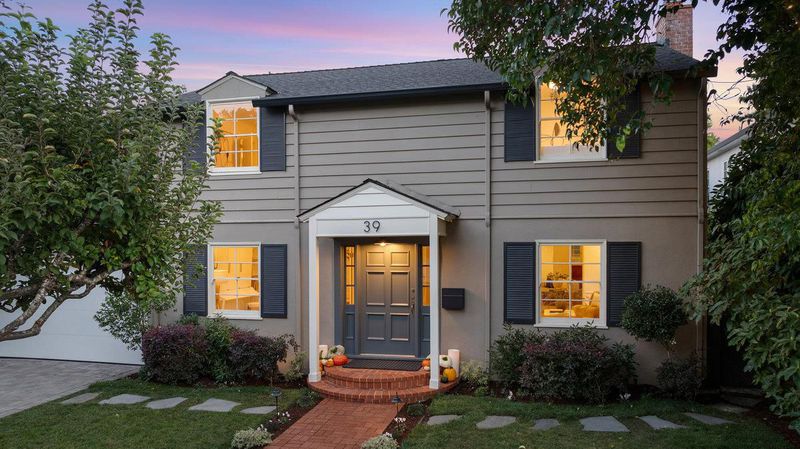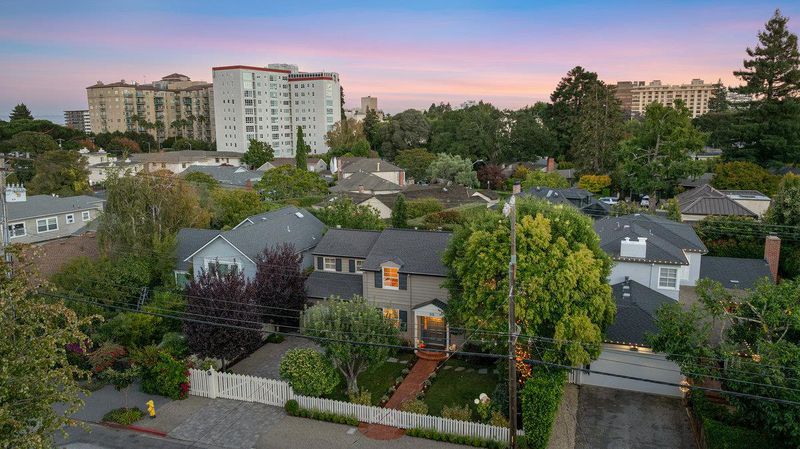
$2,998,000
2,600
SQ FT
$1,153
SQ/FT
39 El Cerrito Avenue
@ El Camino Real - 438 - Baywood/Parrott Park, San Mateo
- 3 Bed
- 3 (2/1) Bath
- 2 Park
- 2,600 sqft
- SAN MATEO
-

-
Sat Oct 25, 2:00 pm - 4:00 pm
-
Sun Oct 26, 2:00 pm - 4:00 pm
Remodeled and light-filled two-story home in sought-after San Mateo Park, ideally located between Downtown San Mateo and Burlingame Avenue. Behind private gates, 39 El Cerrito Avenue offers a gracious floor plan with a grand living room, formal dining, and a chefs kitchen, with high-end finishes, overlooking the backyard. The professionally designed gardens are alive with trees, color, and visiting butterflies. The primary suite features a high ceiling, dressing area, and spa bath. With two additional bedrooms, a flexible office or guest suite, a mudroom and an attached two-car garage, this home defines modern Peninsula living with timeless appeal.
- Days on Market
- 1 day
- Current Status
- Active
- Original Price
- $2,998,000
- List Price
- $2,998,000
- On Market Date
- Oct 20, 2025
- Property Type
- Single Family Home
- Area
- 438 - Baywood/Parrott Park
- Zip Code
- 94402
- MLS ID
- ML82024699
- APN
- 032-412-110
- Year Built
- 1940
- Stories in Building
- 2
- Possession
- COE
- Data Source
- MLSL
- Origin MLS System
- MLSListings, Inc.
St. Matthew's Episcopal Day School
Private K-8 Elementary, Religious, Coed
Students: 300 Distance: 0.2mi
South Hillsborough School
Public K-5 Elementary
Students: 223 Distance: 0.4mi
Russell Bede School (Will close: Spring 2014)
Private 1-6 Special Education, Elementary, Coed
Students: 18 Distance: 0.5mi
Stanbridge Academy
Private K-12 Special Education, Combined Elementary And Secondary, Coed
Students: 100 Distance: 0.7mi
St. Matthew Catholic School
Private K-8 Elementary, Religious, Coed
Students: 608 Distance: 0.7mi
Crystal Springs Uplands School
Private 6-12 Combined Elementary And Secondary, Coed
Students: 356 Distance: 0.7mi
- Bed
- 3
- Bath
- 3 (2/1)
- Double Sinks, Half on Ground Floor, Shower and Tub, Shower over Tub - 1, Tub in Primary Bedroom
- Parking
- 2
- Attached Garage
- SQ FT
- 2,600
- SQ FT Source
- Unavailable
- Lot SQ FT
- 6,416.0
- Lot Acres
- 0.147291 Acres
- Kitchen
- Dishwasher, Garbage Disposal, Hood Over Range, Oven - Electric, Oven Range - Gas, Refrigerator
- Cooling
- Window / Wall Unit
- Dining Room
- Dining Area
- Disclosures
- NHDS Report
- Family Room
- Separate Family Room
- Flooring
- Hardwood, Tile
- Foundation
- Concrete Perimeter and Slab
- Fire Place
- Living Room
- Heating
- Central Forced Air - Gas
- Laundry
- Inside
- Possession
- COE
- Fee
- Unavailable
MLS and other Information regarding properties for sale as shown in Theo have been obtained from various sources such as sellers, public records, agents and other third parties. This information may relate to the condition of the property, permitted or unpermitted uses, zoning, square footage, lot size/acreage or other matters affecting value or desirability. Unless otherwise indicated in writing, neither brokers, agents nor Theo have verified, or will verify, such information. If any such information is important to buyer in determining whether to buy, the price to pay or intended use of the property, buyer is urged to conduct their own investigation with qualified professionals, satisfy themselves with respect to that information, and to rely solely on the results of that investigation.
School data provided by GreatSchools. School service boundaries are intended to be used as reference only. To verify enrollment eligibility for a property, contact the school directly.
































