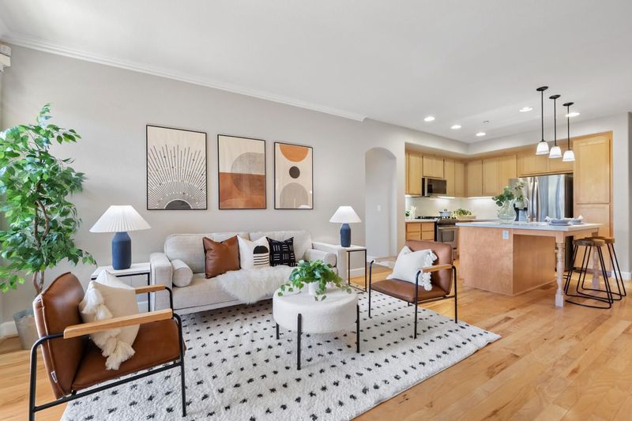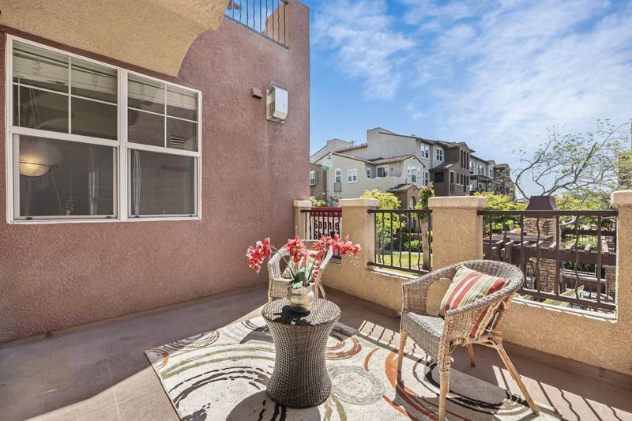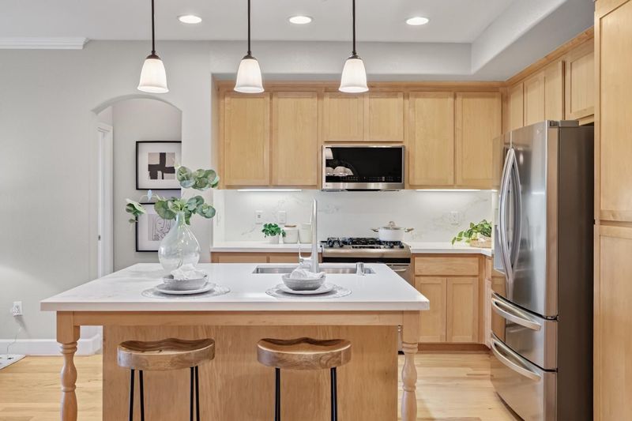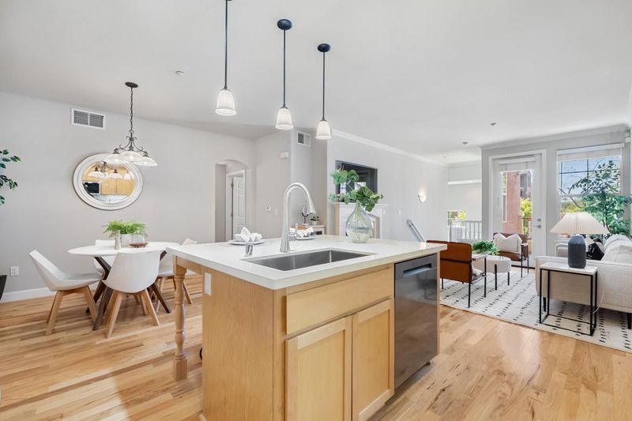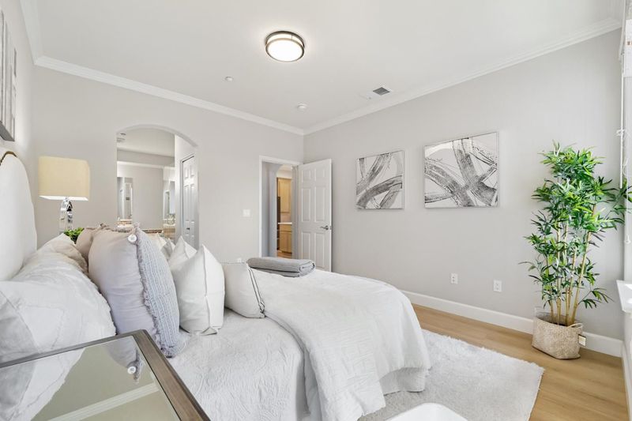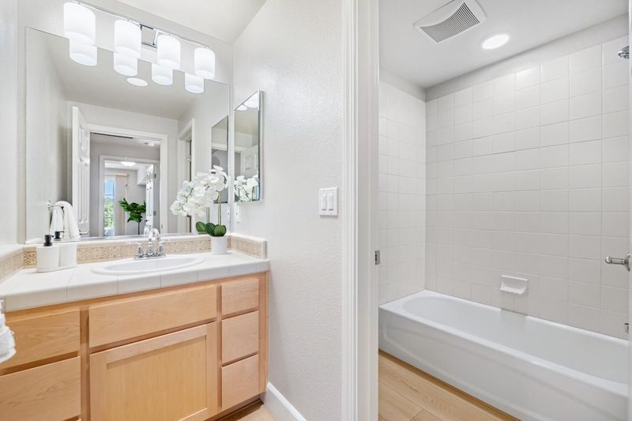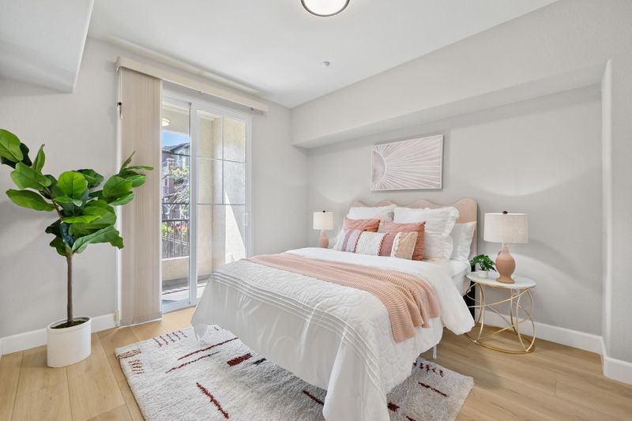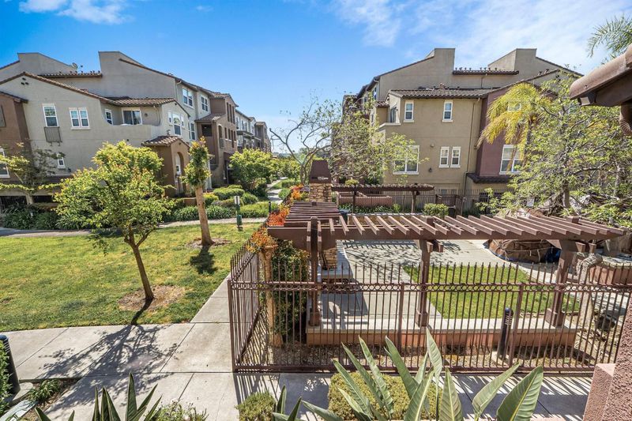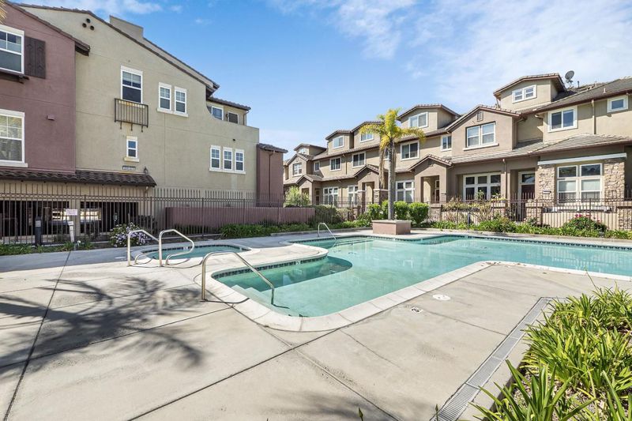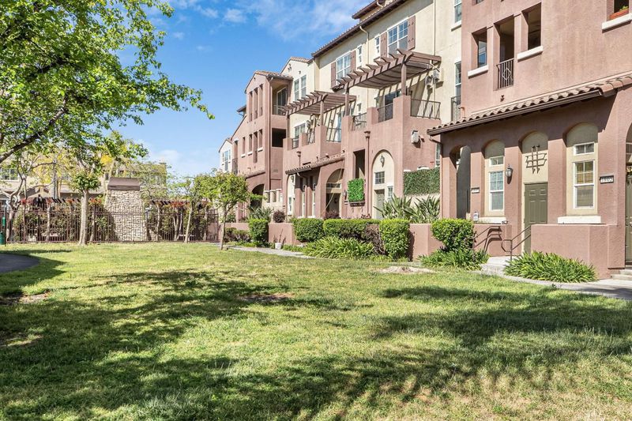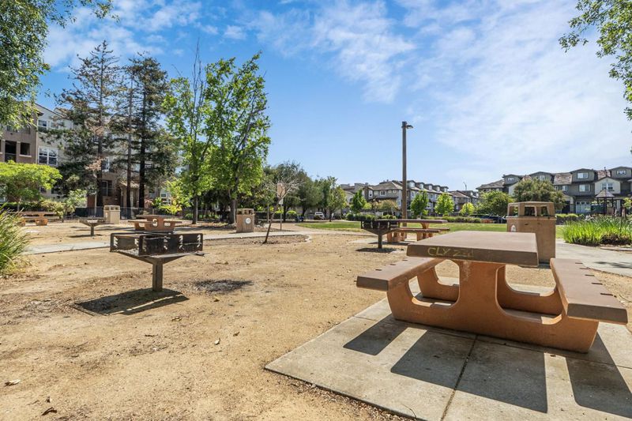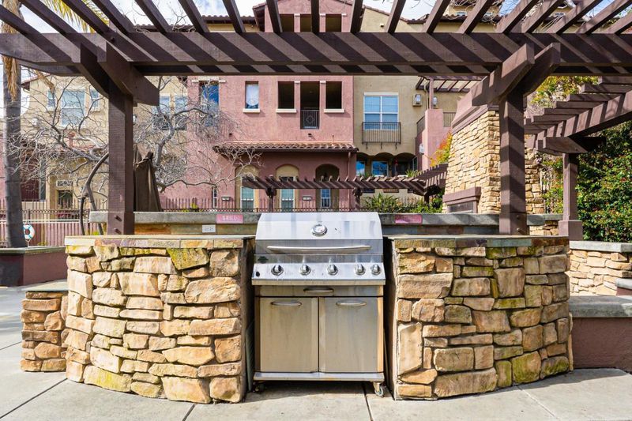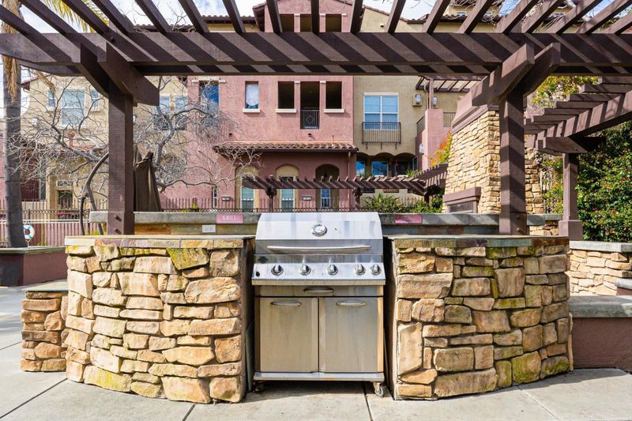 Price Increased
Price Increased
$1,050,000
1,422
SQ FT
$738
SQ/FT
1815 Camino Leonor
@ Marcello Dr - 5 - Berryessa, San Jose
- 2 Bed
- 2 Bath
- 2 Park
- 1,422 sqft
- SAN JOSE
-

*Experience resort-style living in this stunning Toll Brothers condo. With an elegant design and ideal layout, it offers a perfect blend of comfort and luxury. Enjoy fantastic amenities including a pool, hot tub, clubhouse, and fitness center. *All living spaces are conveniently on one level, featuring two private patios, including a large one overlooking the green belt. The cozy living room features a built-in entertainment cabinet.*This home combines comfort and functionality with two private bedrooms, each featuring a full bath. The extended master suite offers a versatile space ideal for a home office, while the master bath includes dual sinks, a soaking tub, a separate shower, and a large walk-in closet. *The stylish kitchen is a culinary haven, featuring a center island with a modern countertop, ample cabinetry, stainless steel appliances, and recessed lighting. The spacious 2-car garage boasts vertical cabinet storage, epoxy flooring, and sleek finishes. *Prime location, this home offers quick access to highways 880, 101, and 680, along with Milpitas and Berryessa BART stations. Minutes from major tech employers like Nvidia, Google, Apple, and Supermicro. Walk to Ranch 99, H-Mart, Costco, San Jose Golf Course, and more!
- Days on Market
- 13 days
- Current Status
- Contingent
- Sold Price
- Original Price
- $998,000
- List Price
- $1,050,000
- On Market Date
- May 1, 2025
- Contract Date
- May 14, 2025
- Close Date
- Jun 2, 2025
- Property Type
- Condominium
- Area
- 5 - Berryessa
- Zip Code
- 95131
- MLS ID
- ML81999691
- APN
- 244-46-096
- Year Built
- 2006
- Stories in Building
- 1
- Possession
- Unavailable
- COE
- Jun 2, 2025
- Data Source
- MLSL
- Origin MLS System
- MLSListings, Inc.
Trinity Christian School
Private 1-12 Religious, Coed
Students: 27 Distance: 0.4mi
Premier International Language Academy
Private PK-4 Coed
Students: 48 Distance: 0.6mi
Orchard Elementary School
Public K-8 Elementary
Students: 843 Distance: 0.6mi
Opportunity Youth Academy
Charter 9-12
Students: 291 Distance: 0.7mi
Santa Clara County Special Education School
Public PK-12 Special Education
Students: 1190 Distance: 0.7mi
County Community School
Public 7-12 Yr Round
Students: 39 Distance: 0.8mi
- Bed
- 2
- Bath
- 2
- Double Sinks, Shower and Tub, Stall Shower, Tile, Tub
- Parking
- 2
- Attached Garage
- SQ FT
- 1,422
- SQ FT Source
- Unavailable
- Kitchen
- Cooktop - Gas, Dishwasher, Exhaust Fan, Freezer, Garbage Disposal, Hood Over Range, Ice Maker, Island with Sink, Microwave, Oven - Built-In, Oven - Gas, Oven - Self Cleaning, Oven Range - Built-In, Gas, Refrigerator, Other
- Cooling
- Ceiling Fan, Central AC
- Dining Room
- Breakfast Bar, Dining Area
- Disclosures
- Natural Hazard Disclosure
- Family Room
- Kitchen / Family Room Combo
- Flooring
- Other
- Foundation
- Concrete Slab
- Fire Place
- Gas Burning, Gas Starter
- Heating
- Central Forced Air, Electric, Fireplace
- Laundry
- Washer / Dryer
- * Fee
- $374
- Name
- Villas at Lundy
- *Fee includes
- Fencing, Garbage, Insurance - Common Area, Maintenance - Common Area, Roof, Security Service, Sewer, and Water
MLS and other Information regarding properties for sale as shown in Theo have been obtained from various sources such as sellers, public records, agents and other third parties. This information may relate to the condition of the property, permitted or unpermitted uses, zoning, square footage, lot size/acreage or other matters affecting value or desirability. Unless otherwise indicated in writing, neither brokers, agents nor Theo have verified, or will verify, such information. If any such information is important to buyer in determining whether to buy, the price to pay or intended use of the property, buyer is urged to conduct their own investigation with qualified professionals, satisfy themselves with respect to that information, and to rely solely on the results of that investigation.
School data provided by GreatSchools. School service boundaries are intended to be used as reference only. To verify enrollment eligibility for a property, contact the school directly.
